Refine by:
Budget
Sort by:Popular Today
81 - 100 of 3,982 photos
Item 1 of 3
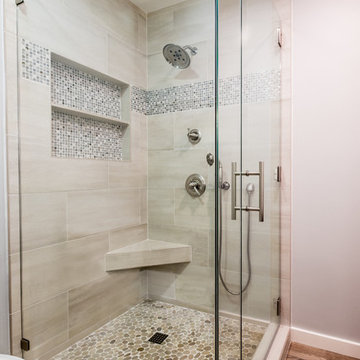
www.vanessamphoto.com
Design ideas for a medium sized traditional shower room bathroom in Orange County with shaker cabinets, dark wood cabinets, a corner shower, multi-coloured tiles, mosaic tiles, porcelain flooring, brown floors, grey walls, a submerged sink and quartz worktops.
Design ideas for a medium sized traditional shower room bathroom in Orange County with shaker cabinets, dark wood cabinets, a corner shower, multi-coloured tiles, mosaic tiles, porcelain flooring, brown floors, grey walls, a submerged sink and quartz worktops.
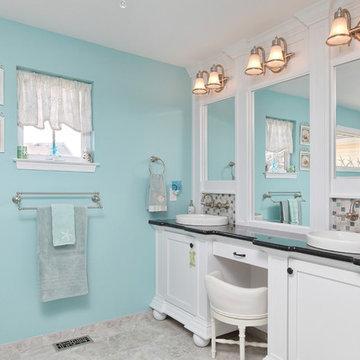
www.ciprianiremodelingsolutions.com
Design ideas for a large nautical ensuite bathroom in Philadelphia with shaker cabinets, white cabinets, a corner shower, a two-piece toilet, grey tiles, mosaic tiles, blue walls, ceramic flooring, an integrated sink and granite worktops.
Design ideas for a large nautical ensuite bathroom in Philadelphia with shaker cabinets, white cabinets, a corner shower, a two-piece toilet, grey tiles, mosaic tiles, blue walls, ceramic flooring, an integrated sink and granite worktops.
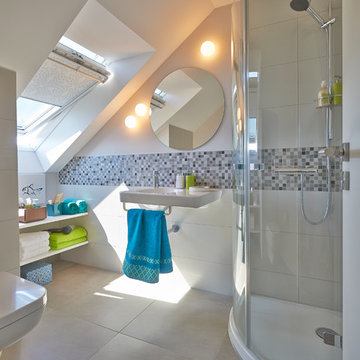
Großzügig und hell wohnen – das ist der Anspruch, nach dem das 5. Wohnideehaus 2013 realisiert wurde. Gemeinsam mit Viebrockhaus und elf hochwertigen Partnern mit großen fachlichen Know How entstand die 170 Quadratmeter große Doppelhaushälfte. Im Endergebnis präsentiert sich ein modernes Zuhause mit kluger Aufteilung, nach neuesten Energienormen und mit viel Platz für Familienleben und Entspannung.
Die verbauten Produkte in den Bädern kommen fast ausschließlich aus dem Hause Villeroy & Boch. In allen Badezimmern sorgen die Sanitär- und Möbelprodukte der jungen, frechen, aber auch funktionalen Serie „Joyce“ für mehr Spaß im Bad. Unterschiedliche Keramiken, Möbel und passende Apps lassen sich nach den eigenen Wünschen kombinieren, so dass jedes Bad ein Einzelstück ist. Als absoluter Blickfang wurde die frei stehende Badewanne der Serie Aveo mit der Standarmatur „Just“ gewählt.
Das kleine Bad im Dachgeschoss nutzt die Vorteile der platzsparenden Eckduschwanne Subway mit passender Duschabtrennung mit 2 Drehtüren. Der Waschtisch kommt aus der Kollektion Joyce und ist mit der Armatur „Just“ kombiniert.
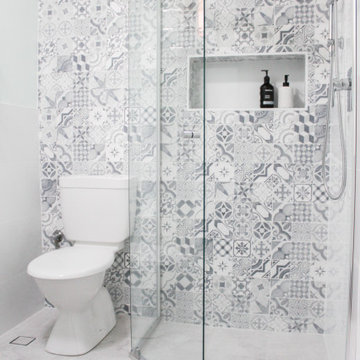
Ensuite, Small Bathrooms, Shower Niche, Semi Frameless Shower Screen, Hampton Vanity, Small Bathroom Ideas, Shaker Style Vanity, Pattern Wall Tiles
Small modern shower room bathroom in Perth with shaker cabinets, white cabinets, a corner shower, a one-piece toilet, multi-coloured tiles, mosaic tiles, white walls, porcelain flooring, an integrated sink, engineered stone worktops, white floors, a hinged door, white worktops, a single sink and a floating vanity unit.
Small modern shower room bathroom in Perth with shaker cabinets, white cabinets, a corner shower, a one-piece toilet, multi-coloured tiles, mosaic tiles, white walls, porcelain flooring, an integrated sink, engineered stone worktops, white floors, a hinged door, white worktops, a single sink and a floating vanity unit.
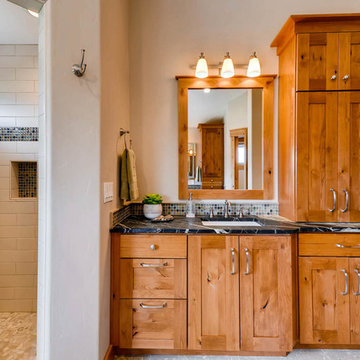
Large traditional ensuite bathroom in Denver with shaker cabinets, medium wood cabinets, a freestanding bath, a corner shower, a two-piece toilet, beige tiles, mosaic tiles, beige walls, limestone flooring, a submerged sink, soapstone worktops, grey floors, a hinged door and black worktops.
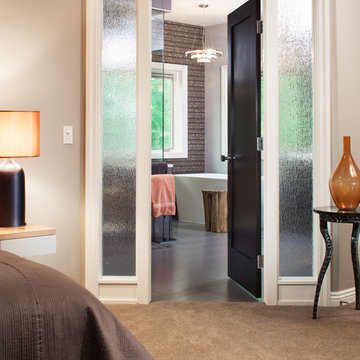
Thomas Grady Photography
This is an example of a medium sized modern ensuite bathroom in Omaha with a submerged sink, flat-panel cabinets, dark wood cabinets, engineered stone worktops, a freestanding bath, a corner shower, a two-piece toilet, grey tiles, mosaic tiles, grey walls and porcelain flooring.
This is an example of a medium sized modern ensuite bathroom in Omaha with a submerged sink, flat-panel cabinets, dark wood cabinets, engineered stone worktops, a freestanding bath, a corner shower, a two-piece toilet, grey tiles, mosaic tiles, grey walls and porcelain flooring.
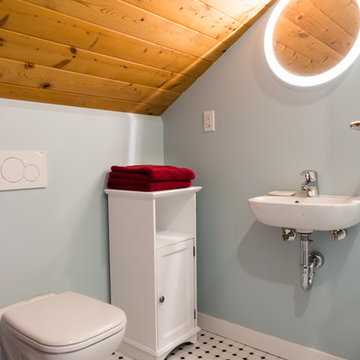
new bathroom in attic suite with Duravit D Code wall mounted toilet and basin
Photo Credit
www.andreabrunsphotography.com
Small classic ensuite bathroom in Vancouver with a wall-mounted sink, white cabinets, a wall mounted toilet, multi-coloured tiles, blue walls, porcelain flooring, shaker cabinets, a corner shower and mosaic tiles.
Small classic ensuite bathroom in Vancouver with a wall-mounted sink, white cabinets, a wall mounted toilet, multi-coloured tiles, blue walls, porcelain flooring, shaker cabinets, a corner shower and mosaic tiles.

My client wanted to keep a tub, but I had no room for a standard tub, so we gave him a Japanese style tub which he LOVES.
I get a lot of questions on this bathroom so here are some more details...
Bathroom size: 8x10
Wall color: Sherwin Williams 6252 Ice Cube
Tub: Americh Beverly 40x40x32 both jetted and airbath
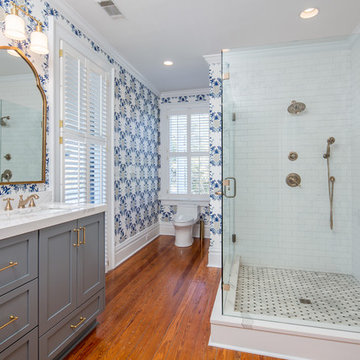
This after picture gives a good view of the full bathroom. The cabinets are a Shaker style painted grey with a quartz countertop. The shower has a marble floor with 3x6 subway tile. Quartz is also used for the shower curb. The wood floors are original to the home.
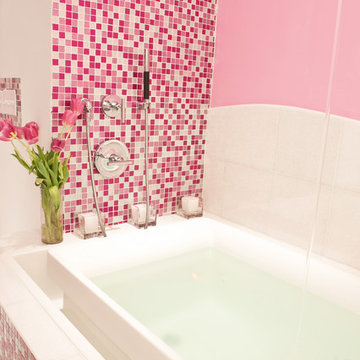
Sparkly mosaic tiles reflect light beautifully and add a girly touch to this modern bath. Our glitter tile in shades of pink and white is custom blended by hand in our studio for a fun and unique look.

Focusing here on the custom bow-front vanity with marble countertop and a pair of vertical wall sconces flanking the mirror over a single under-mount sink. The white and grey glass mosaic tile colors relate to this luxurious bathroom’s foggy Bay Area location, and the silver finish tones in. Vertical light fixtures either side of the mirror make for perfect balance when shaving or applying make-up. Oversized floor tiles outside the shower echo the smaller floor tiles inside. All the colors are working in harmony for a peaceful and uplifting space.
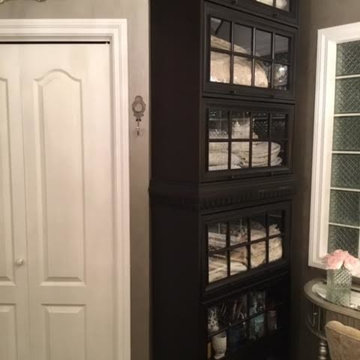
Photo of a medium sized classic ensuite bathroom in Calgary with freestanding cabinets, beige cabinets, a corner shower, a two-piece toilet, beige tiles, grey tiles, white tiles, mosaic tiles, brown walls, porcelain flooring, a submerged sink, granite worktops, brown floors, a hinged door and black worktops.
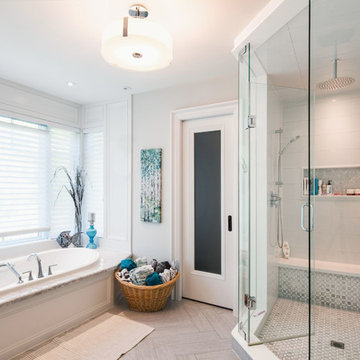
The master ensuite has a family sized shower done in mosaic marble tile and a soaker jacuzzi tub with views out to the garden.
Design ideas for a medium sized classic ensuite bathroom in Toronto with shaker cabinets, white cabinets, a built-in bath, a corner shower, a one-piece toilet, grey tiles, mosaic tiles, grey walls, ceramic flooring, a built-in sink, marble worktops, beige floors and a hinged door.
Design ideas for a medium sized classic ensuite bathroom in Toronto with shaker cabinets, white cabinets, a built-in bath, a corner shower, a one-piece toilet, grey tiles, mosaic tiles, grey walls, ceramic flooring, a built-in sink, marble worktops, beige floors and a hinged door.
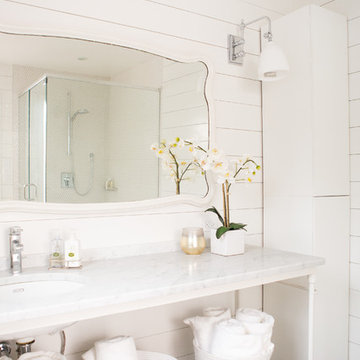
A cabin in Western Wisconsin is transformed from within to become a serene and modern retreat. In a past life, this cabin was a fishing cottage which was part of a resort built in the 1920’s on a small lake not far from the Twin Cities. The cabin has had multiple additions over the years so improving flow to the outdoor space, creating a family friendly kitchen, and relocating a bigger master bedroom on the lake side were priorities. The solution was to bring the kitchen from the back of the cabin up to the front, reduce the size of an overly large bedroom in the back in order to create a more generous front entry way/mudroom adjacent to the kitchen, and add a fireplace in the center of the main floor.
Photographer: Wing Ta
Interior Design: Jennaea Gearhart Design
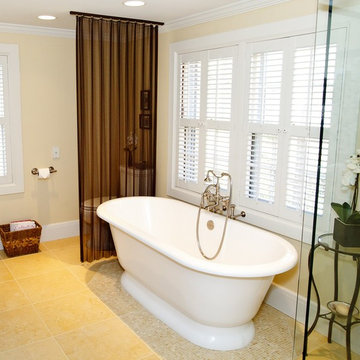
A beautiful master bath with all the elements for relaxation. Soaking tub, large walk in shower with rain head and plenty of space for his and her bathroom needs and storage.
Beaded bronze curtain adds some privacy to the toilet.

Download our free ebook, Creating the Ideal Kitchen. DOWNLOAD NOW
What’s the next best thing to a tropical vacation in the middle of a Chicago winter? Well, how about a tropical themed bath that works year round? The goal of this bath was just that, to bring some fun, whimsy and tropical vibes!
We started out by making some updates to the built in bookcase leading into the bath. It got an easy update by removing all the stained trim and creating a simple arched opening with a few floating shelves for a much cleaner and up-to-date look. We love the simplicity of this arch in the space.
Now, into the bathroom design. Our client fell in love with this beautiful handmade tile featuring tropical birds and flowers and featuring bright, vibrant colors. We played off the tile to come up with the pallet for the rest of the space. The cabinetry and trim is a custom teal-blue paint that perfectly picks up on the blue in the tile. The gold hardware, lighting and mirror also coordinate with the colors in the tile.
Because the house is a 1930’s tudor, we played homage to that by using a simple black and white hex pattern on the floor and retro style hardware that keep the whole space feeling vintage appropriate. We chose a wall mount unpolished brass hardware faucet which almost gives the feel of a tropical fountain. It just works. The arched mirror continues the arch theme from the bookcase.
For the shower, we chose a coordinating antique white tile with the same tropical tile featured in a shampoo niche where we carefully worked to get a little bird almost standing on the niche itself. We carried the gold fixtures into the shower, and instead of a shower door, the shower features a simple hinged glass panel that is easy to clean and allows for easy access to the shower controls.
Designed by: Susan Klimala, CKBD
Photography by: Michael Kaskel
For more design inspiration go to: www.kitchenstudio-ge.com
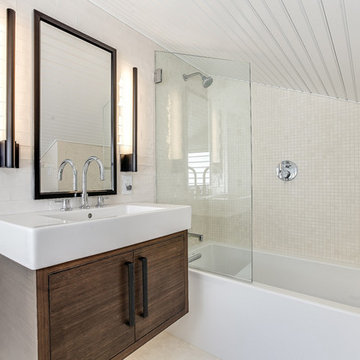
This entire home remodel in the modern vein included new... everything - kitchen, bathrooms, fireplace, flooring, woodwork, paint. Also, new home-wide electrical and plumbing to accommodate all the updated modern appliances, lighting, and plumbing fixtures.
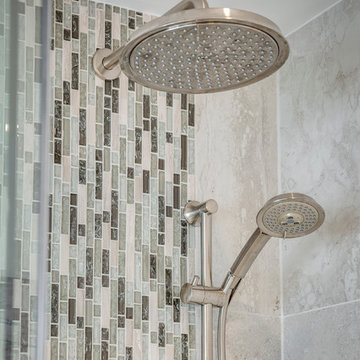
Photo credits to John Goldstein at Gold Media.
Design ideas for a large contemporary ensuite bathroom in Toronto with raised-panel cabinets, white cabinets, a corner shower, multi-coloured tiles, mosaic tiles, white walls, porcelain flooring, a submerged sink, solid surface worktops, beige floors and a hinged door.
Design ideas for a large contemporary ensuite bathroom in Toronto with raised-panel cabinets, white cabinets, a corner shower, multi-coloured tiles, mosaic tiles, white walls, porcelain flooring, a submerged sink, solid surface worktops, beige floors and a hinged door.
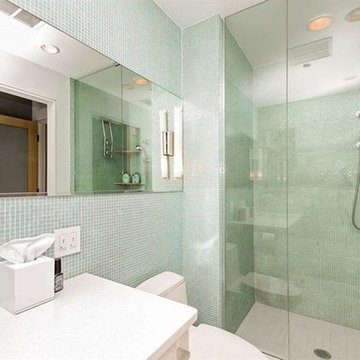
This is an example of a large modern shower room bathroom in Chicago with white cabinets, a corner shower, a one-piece toilet, a submerged sink, flat-panel cabinets, white tiles, green tiles, white walls, vinyl flooring, granite worktops, mosaic tiles, white floors and a hinged door.
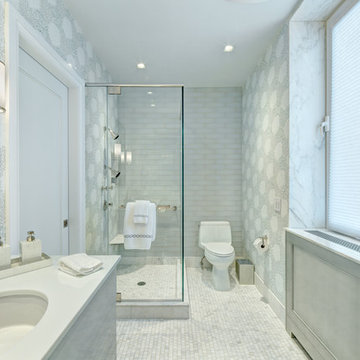
Interior Design: Planned Space Inc. Greenwich, CT
Lighting Design: Patdo Light Studio
Large classic ensuite bathroom in New York with flat-panel cabinets, grey cabinets, a corner shower, a two-piece toilet, grey tiles, white tiles, mosaic tiles, grey walls, mosaic tile flooring, a submerged sink and quartz worktops.
Large classic ensuite bathroom in New York with flat-panel cabinets, grey cabinets, a corner shower, a two-piece toilet, grey tiles, white tiles, mosaic tiles, grey walls, mosaic tile flooring, a submerged sink and quartz worktops.
Bathroom and Cloakroom with a Corner Shower and Mosaic Tiles Ideas and Designs
5

