Refine by:
Budget
Sort by:Popular Today
1 - 20 of 405 photos
Item 1 of 3

This luxurious spa-like bathroom was remodeled from a dated 90's bathroom. The entire space was demolished and reconfigured to be more functional. Walnut Italian custom floating vanities, large format 24"x48" porcelain tile that ran on the floor and up the wall, marble countertops and shower floor, brass details, layered mirrors, and a gorgeous white oak clad slat walled water closet. This space just shines!

Strict and concise design with minimal decor and necessary plumbing set - ideal for a small bathroom.
Speaking of about the color of the decoration, the classical marble fits perfectly with the wood.
A dark floor against the background of light walls creates a sense of the shape of space.
The toilet and sink are wall-hung and are white. This type of plumbing has its advantages; it is visually lighter and does not take up extra space.
Under the sink, you can see a shelf for storing towels. The niche above the built-in toilet is also very advantageous for use due to its compactness. Frameless glass shower doors create a spacious feel.
The spot lighting on the perimeter of the room extends everywhere and creates a soft glow.
Learn more about us - www.archviz-studio.com

In addition to the use of light quartz and marble, we strategically used mirrors to give the small master bath the illusion of being spacious and airy. Adding paneling to the walls and mirrors gives the room a seamless, finished look, which is highlighted by lights integrated into the mirrors. The white and gray quartz and marble throughout the bathroom. The custom quartz faucet detail we created behind the soaking tub is special touch that sets this room apart.
Rudloff Custom Builders has won Best of Houzz for Customer Service in 2014, 2015 2016, 2017, 2019, and 2020. We also were voted Best of Design in 2016, 2017, 2018, 2019 and 2020, which only 2% of professionals receive. Rudloff Custom Builders has been featured on Houzz in their Kitchen of the Week, What to Know About Using Reclaimed Wood in the Kitchen as well as included in their Bathroom WorkBook article. We are a full service, certified remodeling company that covers all of the Philadelphia suburban area. This business, like most others, developed from a friendship of young entrepreneurs who wanted to make a difference in their clients’ lives, one household at a time. This relationship between partners is much more than a friendship. Edward and Stephen Rudloff are brothers who have renovated and built custom homes together paying close attention to detail. They are carpenters by trade and understand concept and execution. Rudloff Custom Builders will provide services for you with the highest level of professionalism, quality, detail, punctuality and craftsmanship, every step of the way along our journey together.
Specializing in residential construction allows us to connect with our clients early in the design phase to ensure that every detail is captured as you imagined. One stop shopping is essentially what you will receive with Rudloff Custom Builders from design of your project to the construction of your dreams, executed by on-site project managers and skilled craftsmen. Our concept: envision our client’s ideas and make them a reality. Our mission: CREATING LIFETIME RELATIONSHIPS BUILT ON TRUST AND INTEGRITY.
Photo Credit: Linda McManus Images

Retiled shower walls replaced shower doors, bathroom fixtures, toilet, vanity and flooring to give this farmhouse bathroom a much deserved update.
Inspiration for a small country shower room bathroom in New York with shaker cabinets, white cabinets, a corner shower, a two-piece toilet, white tiles, ceramic tiles, white walls, laminate floors, a built-in sink, solid surface worktops, brown floors, a hinged door, a wall niche, a single sink, a freestanding vanity unit and panelled walls.
Inspiration for a small country shower room bathroom in New York with shaker cabinets, white cabinets, a corner shower, a two-piece toilet, white tiles, ceramic tiles, white walls, laminate floors, a built-in sink, solid surface worktops, brown floors, a hinged door, a wall niche, a single sink, a freestanding vanity unit and panelled walls.

Our installer removed the existing unit to get the area ready for the installation of shower and replacing old bathtub with a shower by putting a new shower base into position while keeping the existing footprint intact then Establishing a proper foundation and make sure the walls are prepped with the utmost care prior to installation. Our stylish and seamless watertight walls go up easily in the hands of our seasoned professionals. High-quality tempered glass doors in the style are installed next, as well as all additional accessories the customer wanted. The job is done, and customers left with a new shower and a smile!
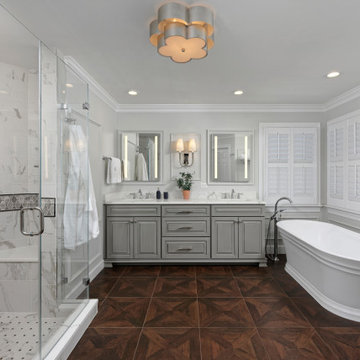
This is an example of a traditional bathroom in DC Metro with grey cabinets, a freestanding bath, a corner shower, white tiles, marble tiles, grey walls, wood-effect flooring, a submerged sink, engineered stone worktops, brown floors, a hinged door, white worktops, a shower bench, double sinks, raised-panel cabinets, a built in vanity unit and panelled walls.

Our client came to us with very specific ideas in regards to the design of their bathroom. This design definitely raises the bar for bathrooms. They incorporated beautiful marble tile, new freestanding bathtub, custom glass shower enclosure, and beautiful wood accents on the walls.

Large ensuite bathroom in Orange County with freestanding cabinets, white cabinets, a built-in bath, a corner shower, a two-piece toilet, white tiles, marble tiles, white walls, dark hardwood flooring, a submerged sink, marble worktops, brown floors, a hinged door, grey worktops, a shower bench, double sinks, a built in vanity unit, a coffered ceiling and panelled walls.

Innovative Solutions to Create your Dream Bathroom
We will upgrade your bathroom with creative solutions at affordable prices like adding a new bathtub or shower, or wooden floors so that you enjoy a spa-like relaxing ambience at home. Our ideas are not only functional but also help you save money in the long run, like installing energy-efficient appliances that consume less power. We also install eco-friendly devices that use less water and inspect every area of your bathroom to ensure there is no possibility of growth of mold or mildew. Appropriately-placed lighting fixtures will ensure that every corner of your bathroom receives optimum lighting. We will make your bathroom more comfortable by installing fans to improve ventilation and add cooling or heating systems.

This is an example of a traditional bathroom in Delhi with beaded cabinets, dark wood cabinets, a built-in bath, a corner shower, white tiles, white walls, a submerged sink, white floors, a hinged door, white worktops, a single sink, a freestanding vanity unit and panelled walls.
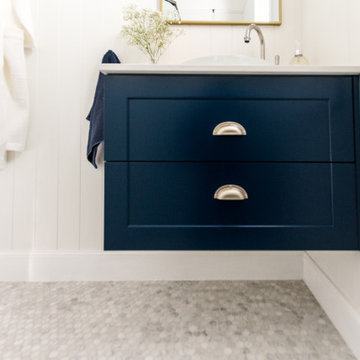
Small downstairs bathroom
This is an example of a small shower room bathroom in Sydney with shaker cabinets, blue cabinets, a corner shower, a two-piece toilet, white tiles, white walls, mosaic tile flooring, a built-in sink, grey floors, a hinged door, white worktops, a single sink, a floating vanity unit and panelled walls.
This is an example of a small shower room bathroom in Sydney with shaker cabinets, blue cabinets, a corner shower, a two-piece toilet, white tiles, white walls, mosaic tile flooring, a built-in sink, grey floors, a hinged door, white worktops, a single sink, a floating vanity unit and panelled walls.

Seashore
Inspiration for a large contemporary shower room bathroom in Sunshine Coast with light wood cabinets, a corner shower, a one-piece toilet, white tiles, marble tiles, white walls, a vessel sink, engineered stone worktops, a hinged door, white worktops, double sinks, a floating vanity unit, a vaulted ceiling, panelled walls, flat-panel cabinets, brown floors and a wall niche.
Inspiration for a large contemporary shower room bathroom in Sunshine Coast with light wood cabinets, a corner shower, a one-piece toilet, white tiles, marble tiles, white walls, a vessel sink, engineered stone worktops, a hinged door, white worktops, double sinks, a floating vanity unit, a vaulted ceiling, panelled walls, flat-panel cabinets, brown floors and a wall niche.
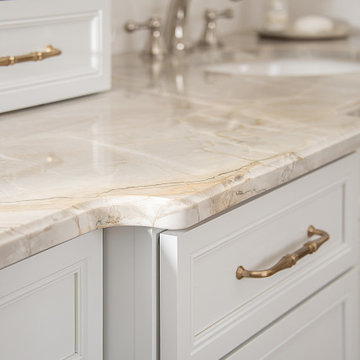
Inspiration for a large traditional ensuite bathroom in Chicago with white cabinets, a corner shower, porcelain flooring, quartz worktops, a hinged door, a shower bench, double sinks, a built in vanity unit and panelled walls.

This luxurious spa-like bathroom was remodeled from a dated 90's bathroom. The entire space was demolished and reconfigured to be more functional. Walnut Italian custom floating vanities, large format 24"x48" porcelain tile that ran on the floor and up the wall, marble countertops and shower floor, brass details, layered mirrors, and a gorgeous white oak clad slat walled water closet. This space just shines!
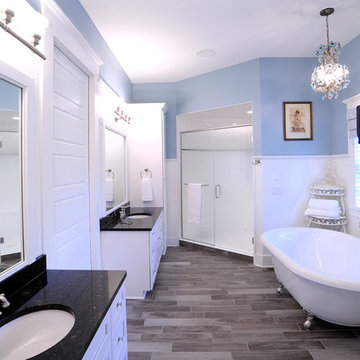
Design ideas for a classic ensuite bathroom with a claw-foot bath, grey floors, feature lighting, shaker cabinets, white cabinets, a corner shower, blue walls, a submerged sink, a hinged door, black worktops, double sinks, a built in vanity unit and panelled walls.

Our installer removed the existing unit to get the area ready for the installation of shower and replacing old bathtub with a shower by putting a new shower base into position while keeping the existing footprint intact then Establishing a proper foundation and make sure the walls are prepped with the utmost care prior to installation. Our stylish and seamless watertight walls go up easily in the hands of our seasoned professionals. High-quality tempered glass doors in the style are installed next, as well as all additional accessories the customer wanted. The job is done, and customers left with a new shower and a smile!
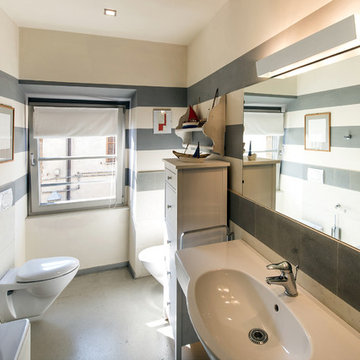
Design ideas for a small contemporary shower room bathroom in Other with flat-panel cabinets, grey cabinets, a corner shower, a wall mounted toilet, multi-coloured tiles, porcelain tiles, multi-coloured walls, porcelain flooring, an integrated sink, grey floors, a hinged door, white worktops, a single sink, a freestanding vanity unit and panelled walls.
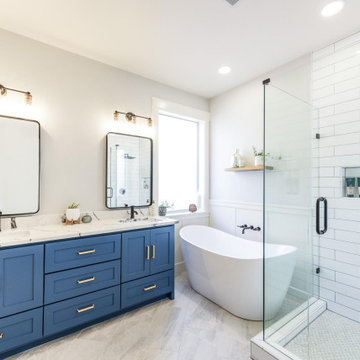
This is an example of a medium sized traditional ensuite bathroom in Dallas with shaker cabinets, blue cabinets, a freestanding bath, a corner shower, white tiles, ceramic tiles, grey walls, porcelain flooring, a submerged sink, engineered stone worktops, grey floors, a hinged door, white worktops, a wall niche, double sinks, a built in vanity unit and panelled walls.

Il bagno in camera di Mac MaHome è caratterizzato da colori tenui e delicati. Verde e rosa si accostano sulle pareti. La rubinetteria è nera, anche questa in netto contrasto con la luminosità dell'ambiente.
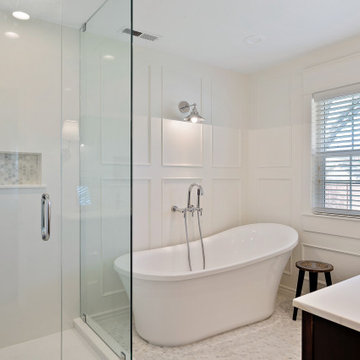
Inspiration for a small classic ensuite bathroom in Salt Lake City with a freestanding bath, a corner shower, white walls, marble flooring, engineered stone worktops, white floors, a hinged door, white worktops, a single sink, a freestanding vanity unit and panelled walls.
Bathroom and Cloakroom with a Corner Shower and Panelled Walls Ideas and Designs
1

