Bathroom and Cloakroom with a Corner Shower and Pebble Tile Flooring Ideas and Designs
Refine by:
Budget
Sort by:Popular Today
1 - 20 of 661 photos
Item 1 of 3

we remodeled this lake home's second bathroom. We stole some space from an adjacent storage room to add a much needed shower. We used river rock for the floor and the shower floor and wall detail. We also left all wood unfinished to add to the rustic charm.

Master Bathroom Lighting: Black Metal Banded Lantern and Glass Cylinder Pendant Lights | Master Bathroom Vanity: Custom Built Dark Brown Wood with Copper Drawer and Door Pulls; Fantasy Macaubas Quartzite Countertop; White Porcelain Undermount Sinks; Black Matte Wall-mounted Faucets; Three Rectangular Black Framed Mirrors | Master Bathroom Backsplash: Blue-Grey Multi-color Glass Tile | Master Bathroom Tub: Freestanding Bathtub with Matte Black Hardware | Master Bathroom Shower: Large Format Porcelain Tile with Blue-Grey Multi-color Glass Tile Shower Niche, Glass Shower Surround, and Matte Black Shower Hardware | Master Bathroom Wall Color: Blue-Grey | Master Bathroom Flooring: Pebble Tile
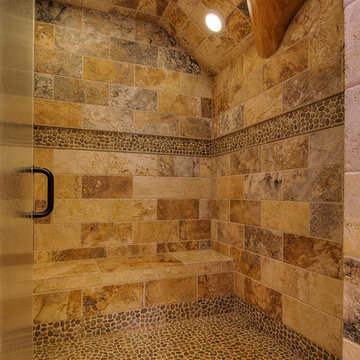
Inspiration for a medium sized rustic shower room bathroom in Denver with a corner shower, brown tiles, stone tiles, brown walls, pebble tile flooring, beige floors and a hinged door.
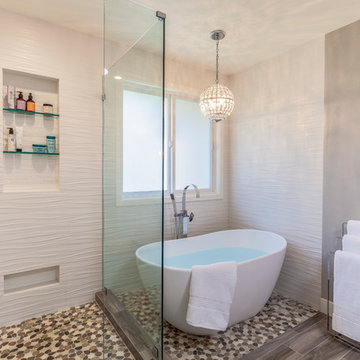
This transitional primary suite remodel is simply breathtaking. It is all but impossible to choose the best part of this dreamy primary space. Neutral colors in the bedroom create a tranquil escape from the world. One of the main goals of this remodel was to maximize the space of the primary closet. From tiny and cramped to large and spacious, it is now simple, functional, and sophisticated. Every item has a place or drawer to keep a clean and minimal aesthetic.
The primary bathroom builds on the neutral color palette of the bedroom and closet with a soothing ambiance. The JRP team used crisp white, soft cream, and cloudy gray to create a bathroom that is clean and calm. To avoid creating a look that falls flat, these hues were layered throughout the room through the flooring, vanity, shower curtain, and accent pieces.
Stylish details include wood grain porcelain tiles, crystal chandelier lighting, and a freestanding soaking tub. Vadara quartz countertops flow throughout, complimenting the pure white cabinets and illuminating the space. This spacious transitional primary suite offers plenty of functional yet elegant features to help prepare for every occasion. The goal was to ensure that each day begins and ends in a tranquil space.
Flooring:
Porcelain Tile – Cerdomus, Savannah, Dust
Shower - Stone - Zen Paradise, Sliced Wave, Island Blend Wave
Bathtub: Freestanding
Light Fixtures: Globe Chandelier - Crystal/Polished Chrome
Tile:
Shower Walls: Ceramic Tile - Atlas Tile, 3D Ribbon, White Matte
Photographer: J.R. Maddox
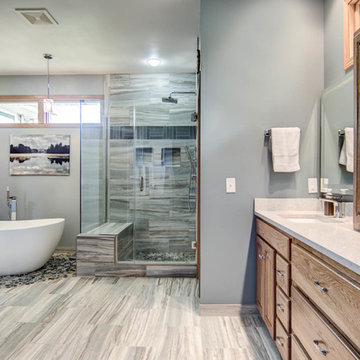
Inspiration for a large classic ensuite bathroom in Chicago with raised-panel cabinets, light wood cabinets, a freestanding bath, a corner shower, a one-piece toilet, multi-coloured tiles, porcelain tiles, grey walls, pebble tile flooring, a submerged sink, solid surface worktops, multi-coloured floors and a hinged door.
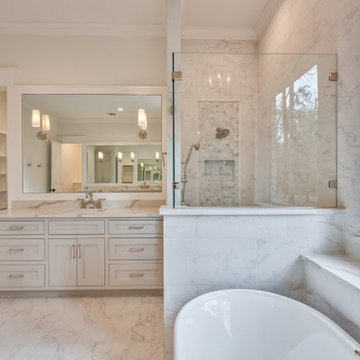
Large ensuite bathroom in Houston with recessed-panel cabinets, grey cabinets, a freestanding bath, a corner shower, a one-piece toilet, white walls, pebble tile flooring, a submerged sink, grey floors, a hinged door, grey worktops, an enclosed toilet, double sinks and a built in vanity unit.
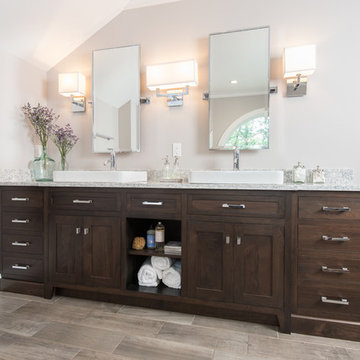
Large traditional ensuite bathroom in Bridgeport with shaker cabinets, dark wood cabinets, a freestanding bath, a corner shower, a two-piece toilet, grey tiles, ceramic tiles, grey walls, pebble tile flooring, a vessel sink, engineered stone worktops, grey floors, a hinged door and white worktops.
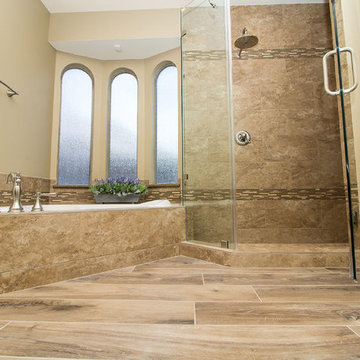
Designed By: Robby & Lisa Griffin
Photos By: Desired Photo
Inspiration for a medium sized classic ensuite bathroom in Houston with raised-panel cabinets, dark wood cabinets, a corner bath, a corner shower, beige tiles, porcelain tiles, beige walls, pebble tile flooring, a submerged sink, granite worktops, beige floors, a hinged door and beige worktops.
Inspiration for a medium sized classic ensuite bathroom in Houston with raised-panel cabinets, dark wood cabinets, a corner bath, a corner shower, beige tiles, porcelain tiles, beige walls, pebble tile flooring, a submerged sink, granite worktops, beige floors, a hinged door and beige worktops.
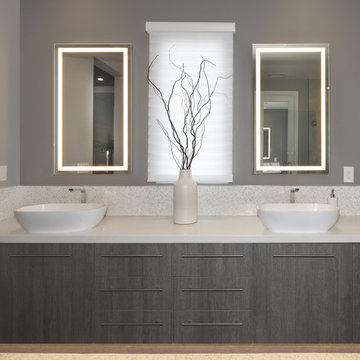
This Zen minimalist master bathroom was designed to be a soothing space to relax, soak, and restore. Clean lines and natural textures keep the room refreshingly simple.
Designer: Fumiko Faiman, Photographer: Jeri Koegel
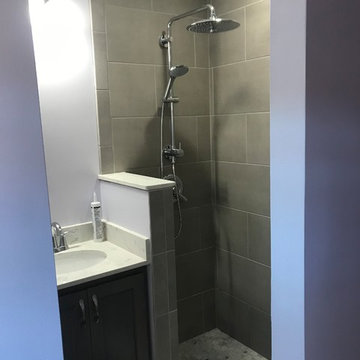
Inspiration for a small modern shower room bathroom in Louisville with a corner shower, grey tiles, cement tiles, grey walls, pebble tile flooring, a submerged sink, grey floors and an open shower.
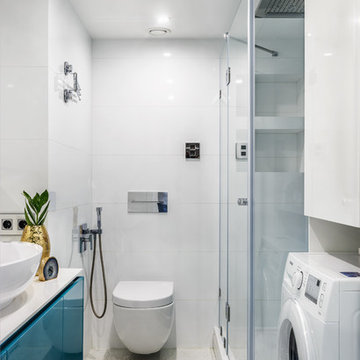
Contemporary shower room bathroom in Moscow with flat-panel cabinets, blue cabinets, a corner shower, a wall mounted toilet, white tiles, a vessel sink, a hinged door, pebble tile flooring and white floors.
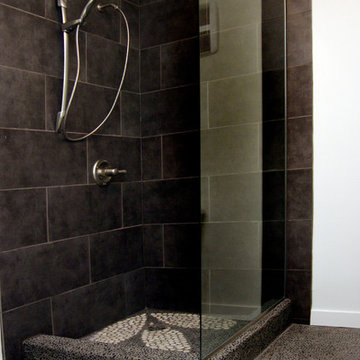
Photo of a medium sized modern bathroom in Calgary with a corner shower, white walls and pebble tile flooring.
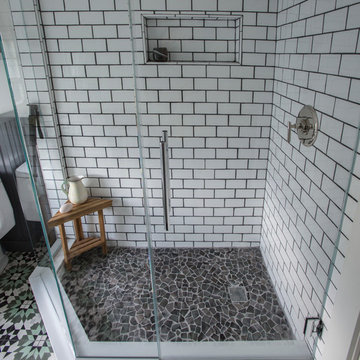
Design ideas for a small bohemian ensuite bathroom in San Francisco with an integrated sink, white cabinets, a corner shower, a two-piece toilet, white tiles, metro tiles, white walls and pebble tile flooring.
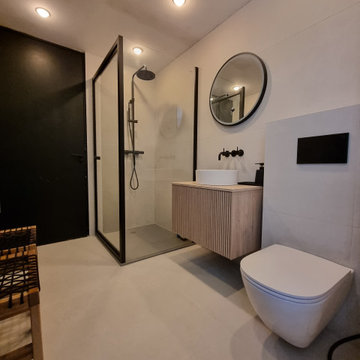
A Jack & JIll Bathroom renovation that opens up the space creating an elegant, tranquille and spa like ensuite.
Photo of a small scandi ensuite bathroom in Other with beaded cabinets, light wood cabinets, a corner shower, a wall mounted toilet, white tiles, porcelain tiles, white walls, pebble tile flooring, a vessel sink, white floors, a hinged door, a single sink and a floating vanity unit.
Photo of a small scandi ensuite bathroom in Other with beaded cabinets, light wood cabinets, a corner shower, a wall mounted toilet, white tiles, porcelain tiles, white walls, pebble tile flooring, a vessel sink, white floors, a hinged door, a single sink and a floating vanity unit.
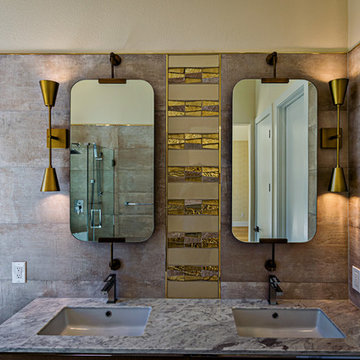
Large contemporary ensuite bathroom in San Diego with flat-panel cabinets, dark wood cabinets, a freestanding bath, a corner shower, beige tiles, beige walls, pebble tile flooring, a submerged sink, granite worktops, a hinged door and grey worktops.
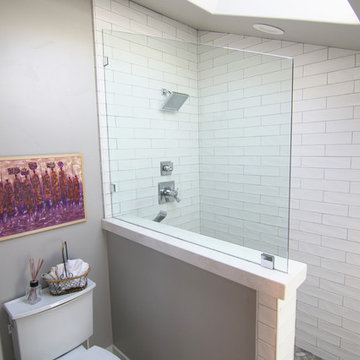
Inspiration for a classic bathroom in Sacramento with a corner shower, a two-piece toilet, white tiles, metro tiles, grey walls, pebble tile flooring and an open shower.
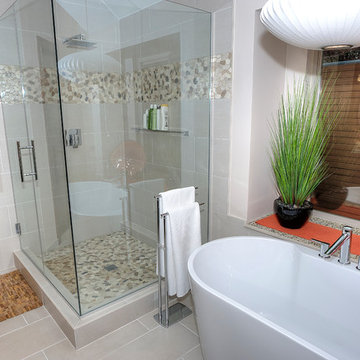
Design ideas for a medium sized modern ensuite bathroom in Oklahoma City with flat-panel cabinets, brown cabinets, a freestanding bath, a corner shower, a one-piece toilet, beige tiles, porcelain tiles, brown walls, pebble tile flooring, a vessel sink, glass worktops, beige floors, a hinged door and green worktops.
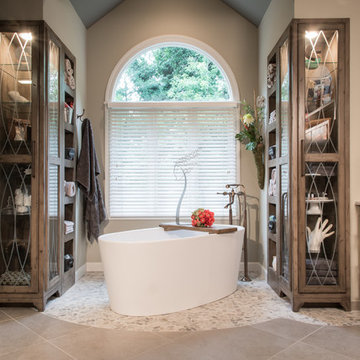
Inspiration for a rustic bathroom in St Louis with a freestanding bath, a corner shower, grey walls, pebble tile flooring and a vessel sink.
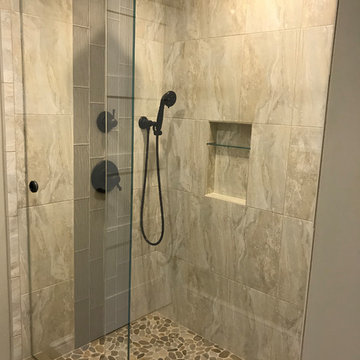
This is an example of a small classic shower room bathroom in Bridgeport with a corner shower, beige tiles, porcelain tiles, beige walls, pebble tile flooring, brown floors and an open shower.
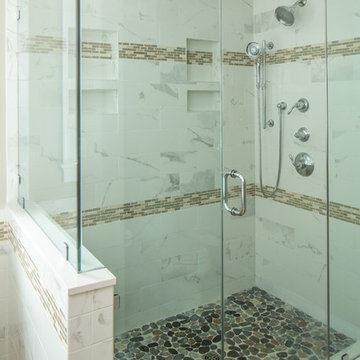
The Kohler Devonshire plumbing collection was used in the custom glass enclosed shower.
Kyle J Caldwell Photography
This is an example of a traditional ensuite bathroom in Boston with recessed-panel cabinets, medium wood cabinets, a corner shower, multi-coloured tiles and pebble tile flooring.
This is an example of a traditional ensuite bathroom in Boston with recessed-panel cabinets, medium wood cabinets, a corner shower, multi-coloured tiles and pebble tile flooring.
Bathroom and Cloakroom with a Corner Shower and Pebble Tile Flooring Ideas and Designs
1

