Bathroom and Cloakroom with a Corner Shower and Vinyl Flooring Ideas and Designs
Sort by:Popular Today
61 - 80 of 1,835 photos
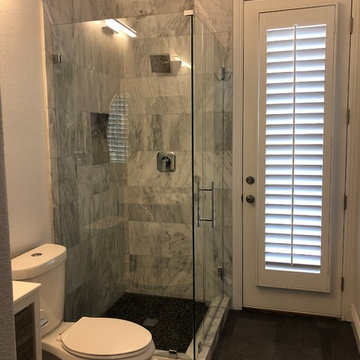
Marble tile shower with clear glass enclosure
Design ideas for a small modern bathroom in Las Vegas with freestanding cabinets, grey cabinets, a corner shower, a two-piece toilet, grey tiles, marble tiles, grey walls, vinyl flooring, a submerged sink, engineered stone worktops, grey floors, a hinged door and white worktops.
Design ideas for a small modern bathroom in Las Vegas with freestanding cabinets, grey cabinets, a corner shower, a two-piece toilet, grey tiles, marble tiles, grey walls, vinyl flooring, a submerged sink, engineered stone worktops, grey floors, a hinged door and white worktops.
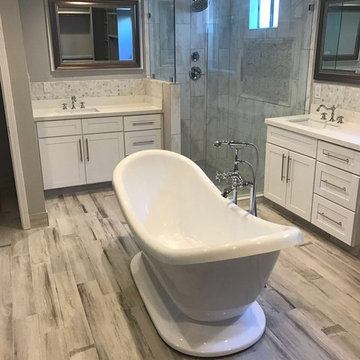
This show stopper, Houston Heights, impressive master bath proves just how much you can do when your space is limited. Universal Gray Sherwin Williams was used throughout the house. White shaker cabinetry with 10" chrome cabinet handles. Venatino Quartz was used to give a bit of warmth. Vintage and chrome 3 piece faucets with square undermount sinks and crystal lighting to give this place a bit of shimmer.
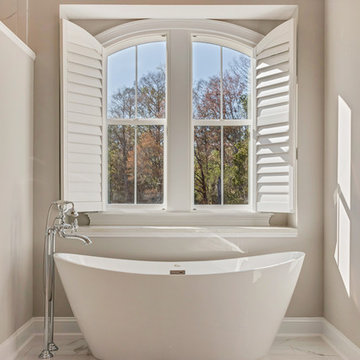
Design ideas for a large rural ensuite bathroom in Jacksonville with raised-panel cabinets, white cabinets, a corner shower, a two-piece toilet, grey tiles, ceramic tiles, white walls, vinyl flooring, a submerged sink, granite worktops, brown floors, an open shower, brown worktops and a freestanding bath.
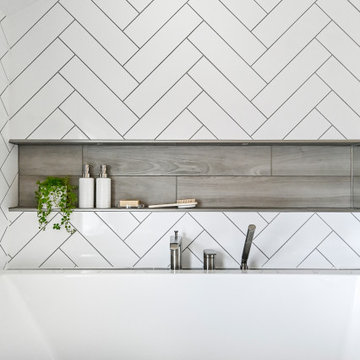
The clients contacted us after purchasing their first home. The house had one full bath and it felt tight and cramped with a soffit and two awkward closets. They wanted to create a functional, yet luxurious, contemporary spa-like space. We redesigned the bathroom to include both a bathtub and walk-in shower, with a modern shower ledge and herringbone tiled walls. The space evokes a feeling of calm and relaxation, with white, gray and green accents. The integrated mirror, oversized backsplash, and green vanity complement the minimalistic design so effortlessly.
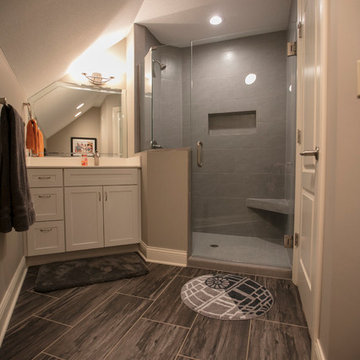
Sally Turner of Stella & Eden
Photo of a small contemporary shower room bathroom in Kansas City with raised-panel cabinets, white cabinets, a corner shower, a two-piece toilet, grey tiles, porcelain tiles, grey walls, vinyl flooring, an integrated sink, onyx worktops, grey floors and a hinged door.
Photo of a small contemporary shower room bathroom in Kansas City with raised-panel cabinets, white cabinets, a corner shower, a two-piece toilet, grey tiles, porcelain tiles, grey walls, vinyl flooring, an integrated sink, onyx worktops, grey floors and a hinged door.
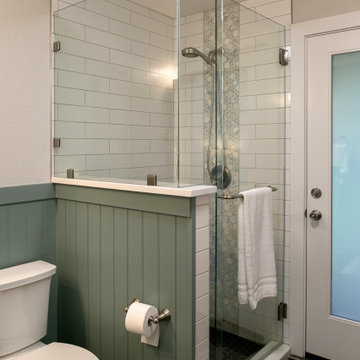
This is an example of a traditional bathroom in Seattle with white cabinets, a corner shower, a one-piece toilet, white tiles, porcelain tiles, green walls, vinyl flooring, a submerged sink, engineered stone worktops, grey floors, a hinged door, white worktops, a laundry area, a single sink and wainscoting.
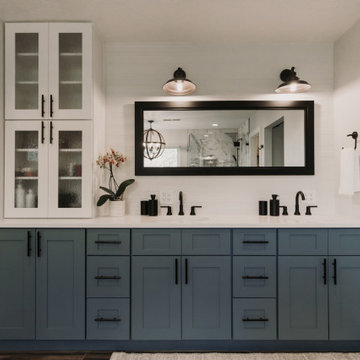
Create a master bathroom spa.
Large classic ensuite bathroom in Albuquerque with shaker cabinets, blue cabinets, a freestanding bath, a corner shower, a one-piece toilet, multi-coloured tiles, white walls, a submerged sink, brown floors, a hinged door, white worktops, a wall niche, double sinks, a built in vanity unit and vinyl flooring.
Large classic ensuite bathroom in Albuquerque with shaker cabinets, blue cabinets, a freestanding bath, a corner shower, a one-piece toilet, multi-coloured tiles, white walls, a submerged sink, brown floors, a hinged door, white worktops, a wall niche, double sinks, a built in vanity unit and vinyl flooring.
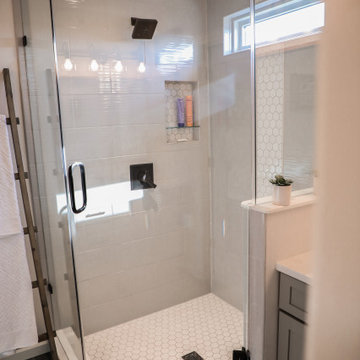
Photo of a medium sized farmhouse ensuite bathroom in Other with shaker cabinets, grey cabinets, a corner shower, a submerged sink, quartz worktops, a hinged door, white worktops, white walls, vinyl flooring and black floors.
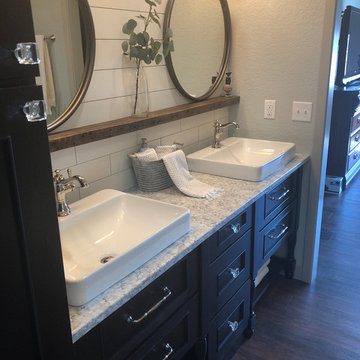
This master bathroom features custom black cabinetry, dual vanities with porcelain vessel sinks, and a subway tile backsplash.
Inspiration for a medium sized industrial ensuite bathroom in Other with shaker cabinets, black cabinets, a claw-foot bath, a corner shower, a one-piece toilet, white tiles, metro tiles, beige walls, vinyl flooring, a vessel sink, engineered stone worktops, brown floors, a hinged door and multi-coloured worktops.
Inspiration for a medium sized industrial ensuite bathroom in Other with shaker cabinets, black cabinets, a claw-foot bath, a corner shower, a one-piece toilet, white tiles, metro tiles, beige walls, vinyl flooring, a vessel sink, engineered stone worktops, brown floors, a hinged door and multi-coloured worktops.
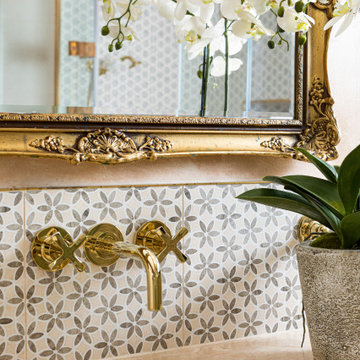
The stunningly pretty mosaic Fired Earth Palazzo tile is the feature of this room. They are as chic as the historic Italian buildings they are inspired by. The Matki enclosure in gold is an elegant centrepiece, complemented by the vintage washstand which has been lovingly redesigned from a Parisian sideboard.
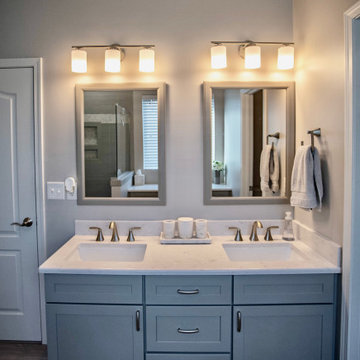
This bathroom started out with builder grade materials: laminate flooring, fiberglass shower enclosure and tub, and a wall going all the way to the ceiling, causing the shower to look more like the bat cave than a place where you would want to wash off the worries of the world.
The first plan of attack was to knock the full wall down to a halfway w/ glass, allowing more natural light to come into the shower area. The next big change was removing the tub and replacing it with more storage cabinetry to keep the bathroom free of clutter. The space was then finished off with shaker style cabinetry, beautiful Italian tile in the shower, and incredible Cambria countertops with an elegant round over edge to finish things off.
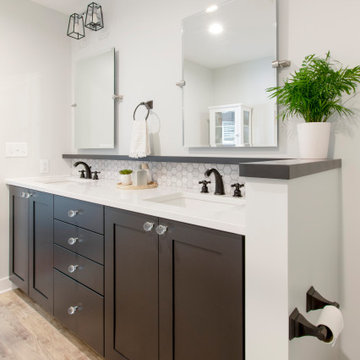
Kowalske Kitchen & Bath was hired as the bathroom remodeling contractor for this Delafield master bath and closet. This black and white boho bathrooom has industrial touches and warm wood accents.
The original space was like a labyrinth, with a complicated layout of walls and doors. The homeowners wanted to improve the functionality and modernize the space.
The main entry of the bathroom/closet was a single door that lead to the vanity. Around the left was the closet and around the right was the rest of the bathroom. The bathroom area consisted of two separate closets, a bathtub/shower combo, a small walk-in shower and a toilet.
To fix the choppy layout, we separated the two spaces with separate doors – one to the master closet and one to the bathroom. We installed pocket doors for each doorway to keep a streamlined look and save space.
BLACK & WHITE BOHO BATHROOM
This master bath is a light, airy space with a boho vibe. The couple opted for a large walk-in shower featuring a Dreamline Shower enclosure. Moving the shower to the corner gave us room for a black vanity, quartz counters, two sinks, and plenty of storage and counter space. The toilet is tucked in the far corner behind a half wall.
BOHO DESIGN
The design is contemporary and features black and white finishes. We used a white cararra marble hexagon tile for the backsplash and the shower floor. The Hinkley light fixtures are matte black and chrome. The space is warmed up with luxury vinyl plank wood flooring and a teak shelf in the shower.
HOMEOWNER REVIEW
“Kowalske just finished our master bathroom/closet and left us very satisfied. Within a few weeks of involving Kowalske, they helped us finish our designs and planned out the whole project. Once they started, they finished work before deadlines, were so easy to communicate with, and kept expectations clear. They didn’t leave us wondering when their skilled craftsmen (all of which were professional and great guys) were coming and going or how far away the finish line was, each week was planned. Lastly, the quality of the finished product is second to none and worth every penny. I highly recommend Kowalske.” – Mitch, Facebook Review
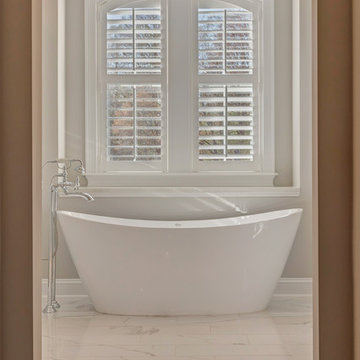
Large country ensuite bathroom in Jacksonville with raised-panel cabinets, white cabinets, a corner shower, a two-piece toilet, grey tiles, ceramic tiles, white walls, vinyl flooring, a submerged sink, granite worktops, brown floors, an open shower, brown worktops and a freestanding bath.
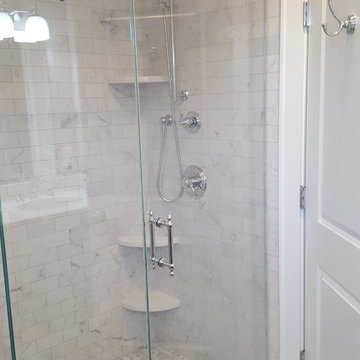
Design ideas for a medium sized traditional bathroom in New York with a corner shower, grey tiles, white tiles, marble tiles, grey walls, vinyl flooring, brown floors and a hinged door.
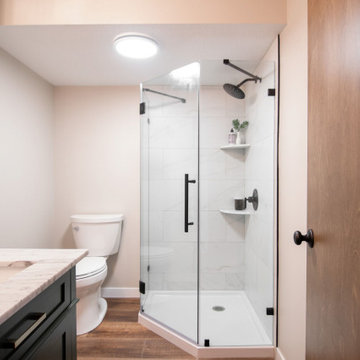
Only a few minutes from the project to the left (Another Minnetonka Finished Basement) this space was just as cluttered, dark, and under utilized.
Done in tandem with Landmark Remodeling, this space had a specific aesthetic: to be warm, with stained cabinetry, gas fireplace, and wet bar.
They also have a musically inclined son who needed a place for his drums and piano. We had amble space to accomodate everything they wanted.
We decided to move the existing laundry to another location, which allowed for a true bar space and two-fold, a dedicated laundry room with folding counter and utility closets.
The existing bathroom was one of the scariest we've seen, but we knew we could save it.
Overall the space was a huge transformation!
Photographer- Height Advantages
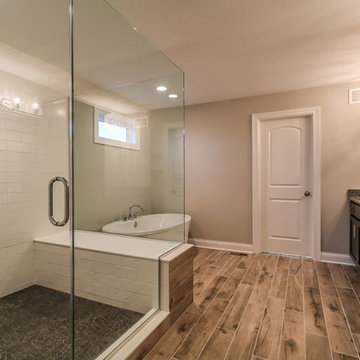
Design ideas for a medium sized contemporary ensuite bathroom in Chicago with shaker cabinets, light wood cabinets, a freestanding bath, a corner shower, white tiles, metro tiles, beige walls, vinyl flooring, granite worktops, brown floors and a hinged door.
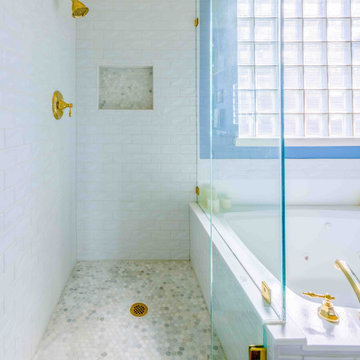
We completely remodeled the shower and tub area, adding the same 6"x 6" subway tile throughout, and on the side of the tub. We added a shower niche. We painted the bathroom. We added an infinity glass door. We switched out all the shower and tub hardware for brass, and we re-glazed the tub as well.
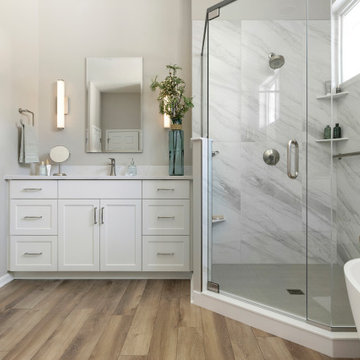
This gorgeous owner’s bath suite was transformed into a luxe retreat, complete with an inviting soaking tub with a floor-mounted tub spout that makes you feel like you’re next to a waterfall. The stale, dark vibe of this 1980s bathroom has been replaced with a modern, crisp aesthetic featuring white wood cabinets set against soft neutral gray walls, contemporary brushed nickel finishes and beautiful LVP plank flooring in warm woods tones.
This couple has his-and-her built in vanities. White recessed panel doors and drawers. Cambria quartz countertop and shower wall.
Photos by Spacecrafting Photography
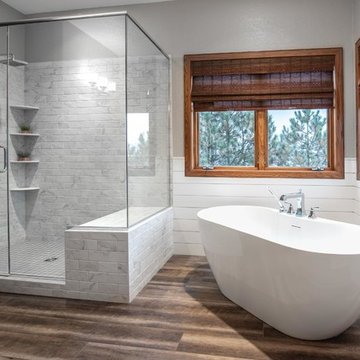
The remodeled bathroom contains a stunning shower, sculptural tub, and his-and-hers vanities.
Photography: A&J Photography, Inc.
Inspiration for a medium sized rural ensuite bathroom in Other with raised-panel cabinets, grey cabinets, a freestanding bath, a corner shower, grey tiles, ceramic tiles, grey walls, vinyl flooring, an integrated sink, solid surface worktops, brown floors and a hinged door.
Inspiration for a medium sized rural ensuite bathroom in Other with raised-panel cabinets, grey cabinets, a freestanding bath, a corner shower, grey tiles, ceramic tiles, grey walls, vinyl flooring, an integrated sink, solid surface worktops, brown floors and a hinged door.
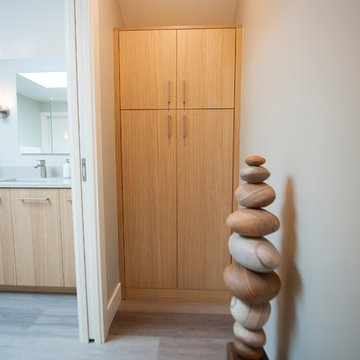
Nicki Wright
Photo of a medium sized scandinavian ensuite bathroom in Seattle with flat-panel cabinets, light wood cabinets, a corner shower, a one-piece toilet, beige tiles, ceramic tiles, grey walls, vinyl flooring, engineered stone worktops, grey floors, a hinged door and grey worktops.
Photo of a medium sized scandinavian ensuite bathroom in Seattle with flat-panel cabinets, light wood cabinets, a corner shower, a one-piece toilet, beige tiles, ceramic tiles, grey walls, vinyl flooring, engineered stone worktops, grey floors, a hinged door and grey worktops.
Bathroom and Cloakroom with a Corner Shower and Vinyl Flooring Ideas and Designs
4