Refine by:
Budget
Sort by:Popular Today
1 - 20 of 828 photos
Item 1 of 3

Photo of a large retro ensuite bathroom in Minneapolis with flat-panel cabinets, dark wood cabinets, a japanese bath, a corner shower, a two-piece toilet, blue tiles, porcelain tiles, white walls, porcelain flooring, a submerged sink, quartz worktops, grey floors, a hinged door, white worktops, an enclosed toilet, double sinks and a built in vanity unit.

This is an example of a large classic ensuite bathroom in Philadelphia with medium wood cabinets, a corner shower, white tiles, metro tiles, white walls, a submerged sink, solid surface worktops, multi-coloured floors, a hinged door, white worktops and flat-panel cabinets.

The guest bath in this project was a simple black and white design with beveled subway tile and ceramic patterned tile on the floor. Bringing the tile up the wall and to the ceiling in the shower adds depth and luxury to this small bathroom. The farmhouse sink with raw pine vanity cabinet give a rustic vibe; the perfect amount of natural texture in this otherwise tile and glass space. Perfect for guests!

The master bathroom for two features a full-length trough sink and an eye-popping orange accent wall in the water closet.
Robert Vente Photography
Photo of a large contemporary ensuite bathroom in San Francisco with white floors, a two-piece toilet, grey walls, porcelain flooring, a trough sink, an alcove bath, a corner shower, black tiles, matchstick tiles, white worktops, dark wood cabinets, solid surface worktops, a hinged door and flat-panel cabinets.
Photo of a large contemporary ensuite bathroom in San Francisco with white floors, a two-piece toilet, grey walls, porcelain flooring, a trough sink, an alcove bath, a corner shower, black tiles, matchstick tiles, white worktops, dark wood cabinets, solid surface worktops, a hinged door and flat-panel cabinets.

This master bath was reconfigured by opening up the wall between the former tub/shower, and a dry vanity. A new transom window added in much-needed natural light. The floors have radiant heat, with carrara marble hexagon tile. The vanity is semi-custom white oak, with a carrara top. Polished nickel fixtures finish the clean look.
Photo: Robert Radifera

This is a beautiful master bathroom and closet remodel. The free standing bathtub with chandelier is the focal point in the room. The shower is travertine subway tile with enough room for 2.

Dura Supreme Cabinetry
Highland Design Gallery - Todd Swarts
Design ideas for a large rustic ensuite bathroom in Atlanta with a submerged sink, flat-panel cabinets, medium wood cabinets, granite worktops, a built-in bath, a corner shower, a two-piece toilet, beige tiles, porcelain tiles, beige walls, porcelain flooring, beige floors and a hinged door.
Design ideas for a large rustic ensuite bathroom in Atlanta with a submerged sink, flat-panel cabinets, medium wood cabinets, granite worktops, a built-in bath, a corner shower, a two-piece toilet, beige tiles, porcelain tiles, beige walls, porcelain flooring, beige floors and a hinged door.

A lighter, brighter space with amenities such as a dual vanity, walk-in shower, and heated floor and towel bar. One of the standout features of this project is the custom cabinets by Crystal Cabinets. The towers along the vanity offer practical drawer storage and electrical outlets, yet have the look and appeal of fine furniture. The finish in the fixtures is called "English Bronze" made by Rohl via Ferguson.

Inspiration for a retro shower room bathroom in Other with medium wood cabinets, a corner shower, white tiles, white walls, mosaic tile flooring, a built-in sink, white floors, a hinged door, white worktops and flat-panel cabinets.
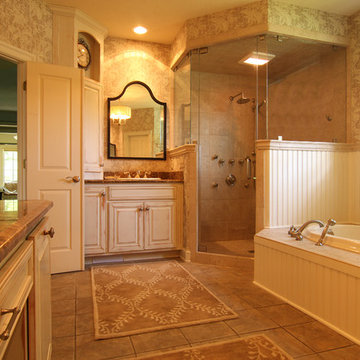
Photography: Joёlle Mclaughlin
Inspiration for a medium sized traditional bathroom in Other with a built-in sink, raised-panel cabinets, distressed cabinets, a built-in bath, a corner shower and beige tiles.
Inspiration for a medium sized traditional bathroom in Other with a built-in sink, raised-panel cabinets, distressed cabinets, a built-in bath, a corner shower and beige tiles.
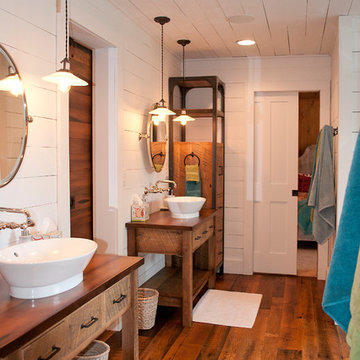
Sanderson Photography, Inc.
Inspiration for a medium sized rustic ensuite bathroom in Other with medium wood cabinets, a corner shower, white walls, a vessel sink, wooden worktops and flat-panel cabinets.
Inspiration for a medium sized rustic ensuite bathroom in Other with medium wood cabinets, a corner shower, white walls, a vessel sink, wooden worktops and flat-panel cabinets.

Pasadena, CA - Complete Bathroom Addition to an Existing House
For this Master Bathroom Addition to an Existing Home, we first framed out the home extension, and established a water line for Bathroom. Following the framing process, we then installed the drywall, insulation, windows and rough plumbing and rough electrical.
After the room had been established, we then installed all of the tile; shower enclosure, backsplash and flooring.
Upon the finishing of the tile installation, we then installed all of the sliding barn door, all fixtures, vanity, toilet, lighting and all other needed requirements per the Bathroom Addition.
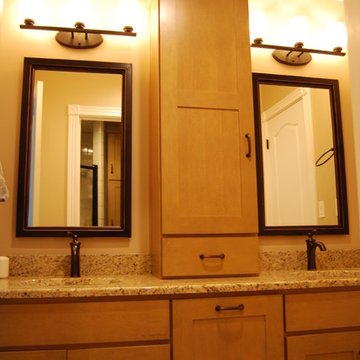
This traditional master bath features light maple cabinets and granite counter tops in the double vanity. The center cabinet on the counter tops is an excellent way to add more functionality and storage to your bathroom.
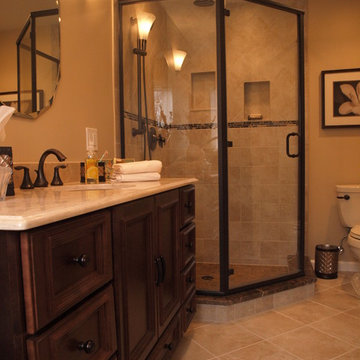
This once very small shower has been transformed into an oasis for these homeowners. This updated corner shower has two shower niches for shampoos and soaps, a rainhead and an adjustable shower head.

Chip Mabie
Inspiration for a medium sized traditional ensuite bathroom in Dallas with raised-panel cabinets, medium wood cabinets, a corner shower, beige tiles, brown tiles, ceramic tiles, beige walls, ceramic flooring, a built-in sink, laminate worktops, beige floors and a hinged door.
Inspiration for a medium sized traditional ensuite bathroom in Dallas with raised-panel cabinets, medium wood cabinets, a corner shower, beige tiles, brown tiles, ceramic tiles, beige walls, ceramic flooring, a built-in sink, laminate worktops, beige floors and a hinged door.
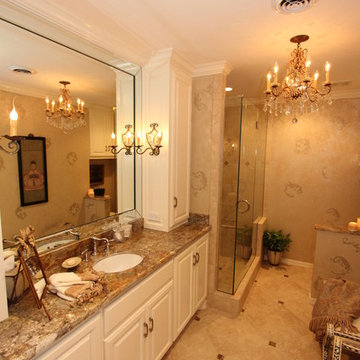
Another elegant bathroom remodel by Sanders Design Build featuring eye-catching lighting from a center chandelier and candle sconces mounted to the vanity mirror. White cabinetry and granite countertops define the space and accent the tile flooring that matches the shower surround.
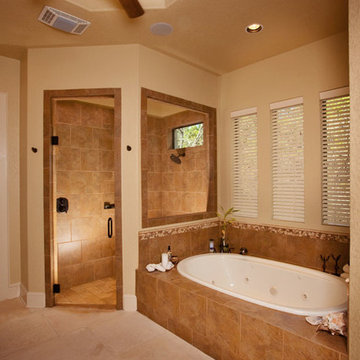
Photo of a large modern ensuite bathroom in Austin with a vessel sink, dark wood cabinets, granite worktops, a corner shower, beige tiles and beige walls.
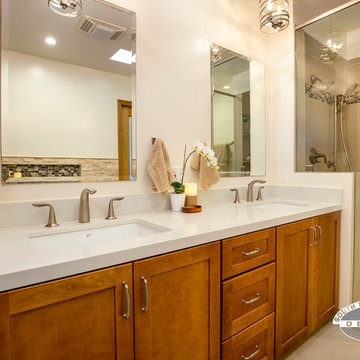
"Love is in the air- and in the hot tub"
This luxury master bathroom was designed with maple and chestnut stained Medallion cabinetry. A Newbury soaking tub brings a luxury spa experience into the room.

We helped take this master ensuite bathroom from the 70's and into the present. Thankfully we had lots of room to work with. These clients like the layout of their current space but wanted it to match the rest of their home. With a craftsman style and pops of color, we were able to help them achieve their dream.
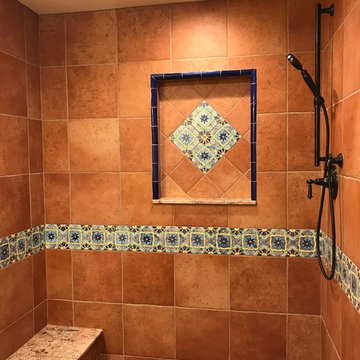
Shower niche, bench and set up
Photo of a small shower room bathroom in Los Angeles with shaker cabinets, dark wood cabinets, a corner shower, a two-piece toilet, red tiles, porcelain tiles, yellow walls, porcelain flooring, a submerged sink, granite worktops, brown floors, a hinged door and brown worktops.
Photo of a small shower room bathroom in Los Angeles with shaker cabinets, dark wood cabinets, a corner shower, a two-piece toilet, red tiles, porcelain tiles, yellow walls, porcelain flooring, a submerged sink, granite worktops, brown floors, a hinged door and brown worktops.
Bathroom and Cloakroom with a Corner Shower Ideas and Designs
1

