Refine by:
Budget
Sort by:Popular Today
41 - 60 of 201 photos
Item 1 of 3
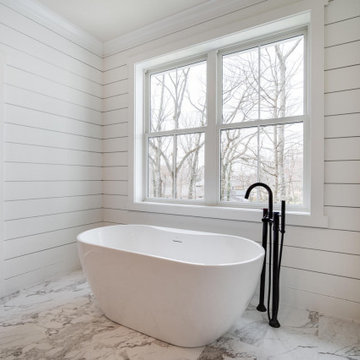
Photo of a traditional ensuite bathroom in DC Metro with shaker cabinets, grey cabinets, a freestanding bath, a double shower, beige walls, dark hardwood flooring, engineered stone worktops, white floors, a hinged door, white worktops, double sinks, a built in vanity unit, a drop ceiling and tongue and groove walls.

The shower bench is exquisitely designed, creating another dimension as it traces out of the semi-frameless shower screen.
Design ideas for a large modern ensuite bathroom in Adelaide with flat-panel cabinets, light wood cabinets, a double shower, a two-piece toilet, beige tiles, ceramic tiles, beige walls, cement flooring, an integrated sink, glass worktops, grey floors, a hinged door, white worktops, a shower bench, a single sink, a floating vanity unit and a drop ceiling.
Design ideas for a large modern ensuite bathroom in Adelaide with flat-panel cabinets, light wood cabinets, a double shower, a two-piece toilet, beige tiles, ceramic tiles, beige walls, cement flooring, an integrated sink, glass worktops, grey floors, a hinged door, white worktops, a shower bench, a single sink, a floating vanity unit and a drop ceiling.

Design ideas for a medium sized classic ensuite bathroom in Chicago with white cabinets, a claw-foot bath, a double shower, a two-piece toilet, white tiles, porcelain tiles, grey walls, porcelain flooring, a submerged sink, solid surface worktops, white floors, a hinged door, white worktops, a wall niche, double sinks, a built in vanity unit, a drop ceiling and recessed-panel cabinets.
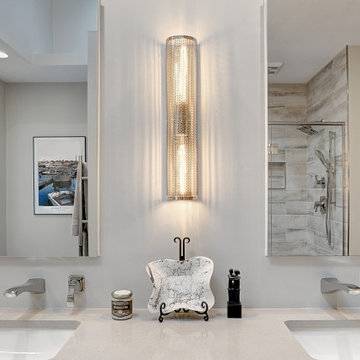
Bathroom remodel by J. Francis Company, LLC.
Photography by Jesse Riesmeyer
Photo of a medium sized modern ensuite bathroom in Other with a double shower, grey tiles, porcelain tiles, grey walls, porcelain flooring, a submerged sink, engineered stone worktops, grey floors, a hinged door, beige worktops, double sinks, a built in vanity unit and a drop ceiling.
Photo of a medium sized modern ensuite bathroom in Other with a double shower, grey tiles, porcelain tiles, grey walls, porcelain flooring, a submerged sink, engineered stone worktops, grey floors, a hinged door, beige worktops, double sinks, a built in vanity unit and a drop ceiling.
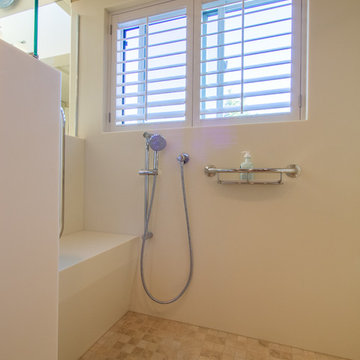
The solid surface shower surround and built-n bench make for a serene and low maintenance bathroom. The hand-held shower and grab bar toiletry shelf make for ergonoic bathing when one has had a long day. Another grab bar is located just inside the shower door for easy transfer to the built-in bench. The shutters are a wood grain vinyl with stainless hinges. The window frame is entirely wrapped in solid surface.
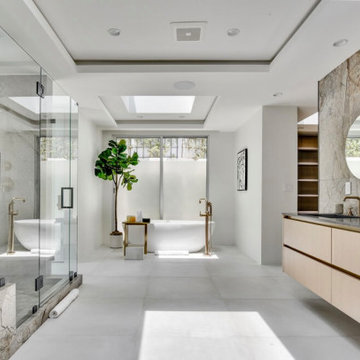
The oversized shower flanks the opposite side of the bathroom. Two separate toilet rooms are beyond, the tub area opens onto a small zen garden yet, frosted glass, allows for privacy. To the right, an opening leads into the closet. Polished brass fixtures throughout.
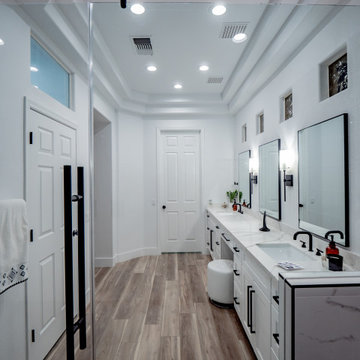
Design ideas for a large contemporary ensuite bathroom in Las Vegas with white cabinets, a double shower, white walls, a submerged sink, brown floors, a hinged door, white worktops, a shower bench, double sinks, a built in vanity unit, a drop ceiling, shaker cabinets, a one-piece toilet, vinyl flooring and quartz worktops.
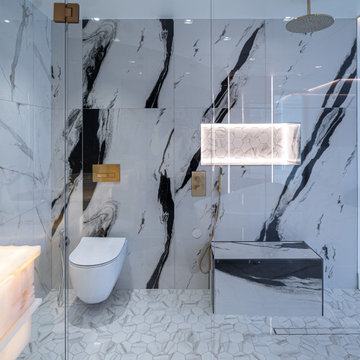
This is an example of a medium sized modern ensuite bathroom in London with white cabinets, a freestanding bath, a double shower, a one-piece toilet, black tiles, white walls, marble flooring, marble worktops, white floors, a hinged door, white worktops, a wall niche, double sinks, a freestanding vanity unit and a drop ceiling.
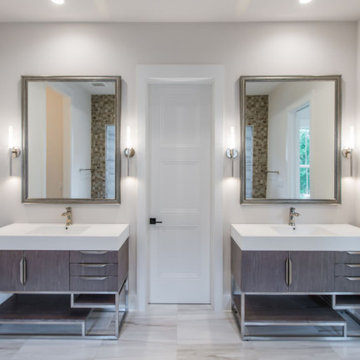
DreamDesign®49 is a modern lakefront Anglo-Caribbean style home in prestigious Pablo Creek Reserve. The 4,352 SF plan features five bedrooms and six baths, with the master suite and a guest suite on the first floor. Most rooms in the house feature lake views. The open-concept plan features a beamed great room with fireplace, kitchen with stacked cabinets, California island and Thermador appliances, and a working pantry with additional storage. A unique feature is the double staircase leading up to a reading nook overlooking the foyer. The large master suite features James Martin vanities, free standing tub, huge drive-through shower and separate dressing area. Upstairs, three bedrooms are off a large game room with wet bar and balcony with gorgeous views. An outdoor kitchen and pool make this home an entertainer's dream.
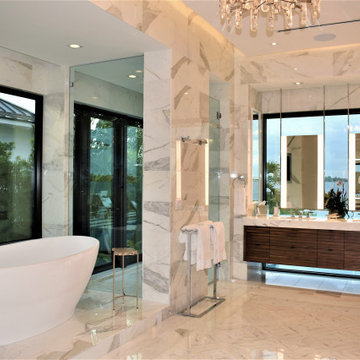
The owners bathroom white marble countertops, flooring and wall tile, and a decorative white marble starburst inset. Custom mirrors float down from the edge lit reverse cove ceiling in polished nickel with integrated warm LED lighting. The two person shower features body sprays, hand showers and rain showers and a door for quick access to the pool. The large soaking tub has a 50" tv recessed into the opposite wall, visible from the shower. The custom walnut vanity floats between walls with concealed mirrored niches with power, and views of the reflecting infinity pool to the harbor beyond.
, white Calacatta Carrara marble, art deco inspired frosted glass sconces, and a large deco mirrors with custom walnut flat front cabinetry and a frameless glass shower with a teak bench.
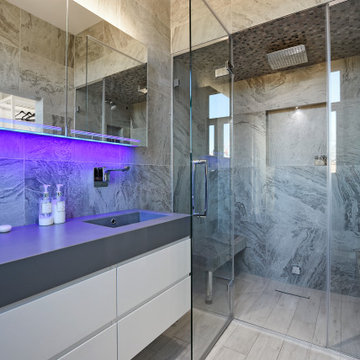
This master ensuite has a serious wow factor about it! It's a space which keeps on giving as you walk through from the bedroom into the dressing area are are met by the beautiful age like free-standing bath, turn another corner and the concrete basin amazes you, turn once more for the star of the show - a luxurious shower steam room! The guest shower room also acts as a cloakroom and we feel that it's always nice to give your guests a conversation starter after they've visited your facilities! This moulded glass basin mixer is more like a piece of art. The way the water is pulled upwards by a whirlpool then trickled out over the organic open spout is mesmerising!
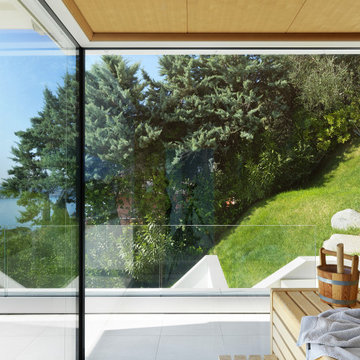
Progetto di ristrutturazione villa sul Garda con ampliamento. Bagno padronale con vista sul lago e accesso riservato alla sauna. Frangisole regolabili elettrici e finestra scorrevole eletrtica verso il balcone.
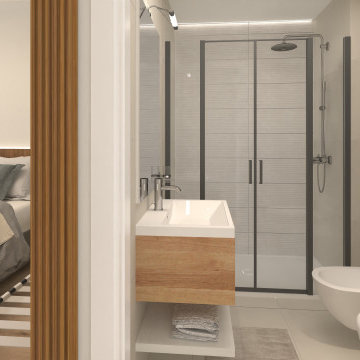
Small contemporary shower room bathroom in Turin with flat-panel cabinets, light wood cabinets, a double shower, a two-piece toilet, grey tiles, porcelain tiles, grey walls, porcelain flooring, a built-in sink, solid surface worktops, grey floors, a hinged door, white worktops, an enclosed toilet, a single sink, a floating vanity unit and a drop ceiling.
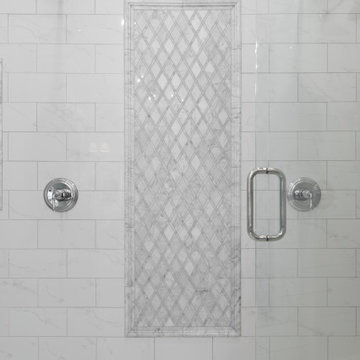
Design ideas for a medium sized traditional ensuite bathroom in Chicago with freestanding cabinets, white cabinets, a claw-foot bath, a double shower, a two-piece toilet, white tiles, porcelain tiles, grey walls, porcelain flooring, a submerged sink, solid surface worktops, white floors, a hinged door, white worktops, a wall niche, double sinks, a built in vanity unit and a drop ceiling.
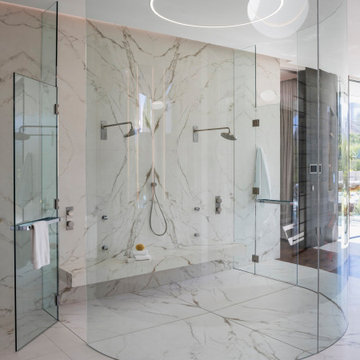
Serenity Indian Wells luxury desert home modern circular glass shower with marble wall. Photo by William MacCollum.
Design ideas for an expansive modern ensuite bathroom in Los Angeles with a double shower, white tiles, marble tiles, white walls, marble flooring, white floors, a hinged door, a shower bench and a drop ceiling.
Design ideas for an expansive modern ensuite bathroom in Los Angeles with a double shower, white tiles, marble tiles, white walls, marble flooring, white floors, a hinged door, a shower bench and a drop ceiling.
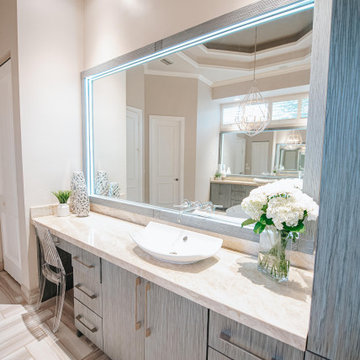
Luxurious master bathroom
Inspiration for a large traditional ensuite bathroom in Miami with flat-panel cabinets, grey cabinets, a freestanding bath, a double shower, a bidet, blue tiles, glass tiles, beige walls, porcelain flooring, a submerged sink, quartz worktops, beige floors, a hinged door, beige worktops, an enclosed toilet, double sinks, a built in vanity unit and a drop ceiling.
Inspiration for a large traditional ensuite bathroom in Miami with flat-panel cabinets, grey cabinets, a freestanding bath, a double shower, a bidet, blue tiles, glass tiles, beige walls, porcelain flooring, a submerged sink, quartz worktops, beige floors, a hinged door, beige worktops, an enclosed toilet, double sinks, a built in vanity unit and a drop ceiling.
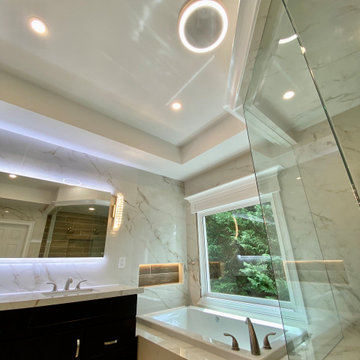
Master Bath Remodel - Before and After Photos Provided. This Master Bathroom remodel includes a frameless Shower with two different types of tile. The floors and walls are porcelain tile. New double vanity cabinets in dark brown. Lighting installed under the cabinets and in the room with the toilet.
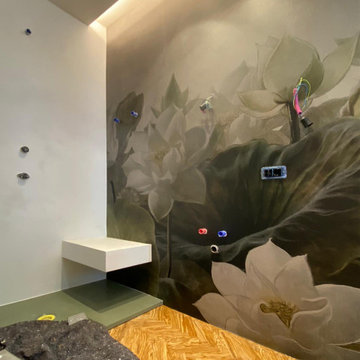
l'uso della carta da parati nel bagno. Un'idea alternativa alla piastrella ed alla resina. Lavori in corso
Inspiration for a small modern shower room bathroom in Florence with flat-panel cabinets, brown cabinets, a double shower, a wall mounted toilet, multi-coloured tiles, green walls, light hardwood flooring, a built-in sink, brown floors, a hinged door, an enclosed toilet, a single sink, a floating vanity unit, a drop ceiling and wallpapered walls.
Inspiration for a small modern shower room bathroom in Florence with flat-panel cabinets, brown cabinets, a double shower, a wall mounted toilet, multi-coloured tiles, green walls, light hardwood flooring, a built-in sink, brown floors, a hinged door, an enclosed toilet, a single sink, a floating vanity unit, a drop ceiling and wallpapered walls.
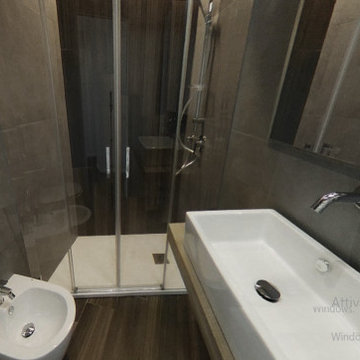
Medium sized modern shower room bathroom in Rome with open cabinets, grey cabinets, a wall mounted toilet, grey tiles, porcelain tiles, porcelain flooring, a vessel sink, wooden worktops, brown floors, beige worktops, a floating vanity unit, a drop ceiling, a double shower, grey walls, a sliding door and a single sink.
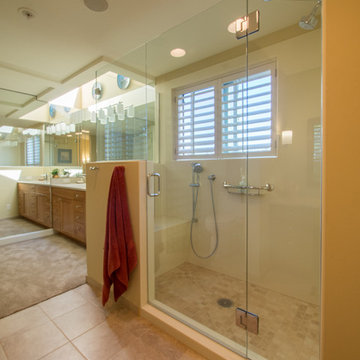
A shower with built-in bench seat and grab bars replaced a never used bathtub.Two shower heads allows for seated or standing bathing. The glass block half wall between the vanity and original tub was replaced with clear glass to maximize the light spread from the skylight over the vanity to the shower. Remodeled in 2016.
Bathroom and Cloakroom with a Double Shower and a Drop Ceiling Ideas and Designs
3

