Bathroom and Cloakroom with a Drop Ceiling and a Coffered Ceiling Ideas and Designs
Refine by:
Budget
Sort by:Popular Today
121 - 140 of 6,067 photos
Item 1 of 3

Adjacent to the spectacular soaking tub is the custom-designed glass shower enclosure, framed by smoke-colored wall and floor tile. Oak flooring and cabinetry blend easily with the teak ceiling soffit details. Architecture and interior design by Pierre Hoppenot, Studio PHH Architects.

Design ideas for a medium sized contemporary grey and brown ensuite bathroom in London with flat-panel cabinets, dark wood cabinets, a freestanding bath, a walk-in shower, a wall mounted toilet, beige tiles, ceramic tiles, beige walls, ceramic flooring, an integrated sink, engineered stone worktops, beige floors, an open shower, white worktops, a wall niche, double sinks, a floating vanity unit and a drop ceiling.
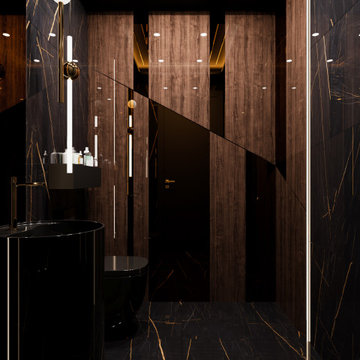
Small modern cloakroom in Chicago with a wall mounted toilet, black tiles, cement tiles, black walls, ceramic flooring, a pedestal sink, black floors, a drop ceiling and panelled walls.

As you walk through the front doors of this Modern Day French Chateau, you are immediately greeted with fresh and airy spaces with vast hallways, tall ceilings, and windows. Specialty moldings and trim, along with the curated selections of luxury fabrics and custom furnishings, drapery, and beddings, create the perfect mixture of French elegance.
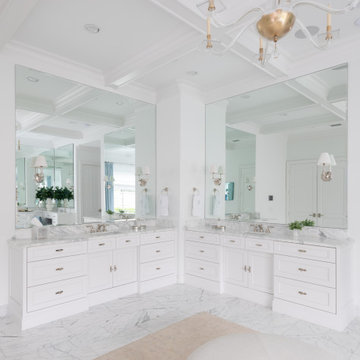
His and hers makeup vanities are topped with calcatta gold marble and feature polished nickel plumbing fixtures and decorative hardware.
Expansive classic ensuite bathroom in Dallas with shaker cabinets, white cabinets, white walls, marble flooring, a submerged sink, marble worktops, white floors, white worktops, double sinks, a built in vanity unit and a coffered ceiling.
Expansive classic ensuite bathroom in Dallas with shaker cabinets, white cabinets, white walls, marble flooring, a submerged sink, marble worktops, white floors, white worktops, double sinks, a built in vanity unit and a coffered ceiling.
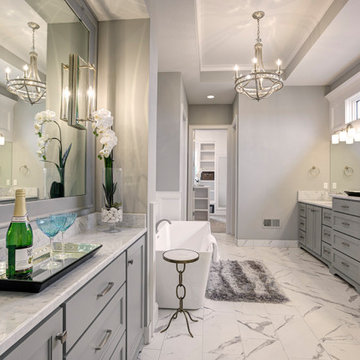
Master bathroom with marble tile
Design ideas for a large traditional ensuite bathroom in Kansas City with shaker cabinets, grey cabinets, a freestanding bath, grey walls, marble flooring, a submerged sink, granite worktops, white floors, grey worktops, double sinks, a built in vanity unit and a drop ceiling.
Design ideas for a large traditional ensuite bathroom in Kansas City with shaker cabinets, grey cabinets, a freestanding bath, grey walls, marble flooring, a submerged sink, granite worktops, white floors, grey worktops, double sinks, a built in vanity unit and a drop ceiling.

Design ideas for a medium sized traditional ensuite bathroom in Chicago with freestanding cabinets, white cabinets, a claw-foot bath, a double shower, a two-piece toilet, white tiles, porcelain tiles, grey walls, porcelain flooring, a submerged sink, solid surface worktops, white floors, a hinged door, white worktops, a shower bench, double sinks, a built in vanity unit and a drop ceiling.
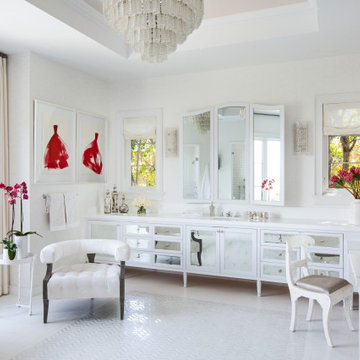
Design ideas for a mediterranean ensuite bathroom in Los Angeles with white cabinets, a claw-foot bath, white walls, a submerged sink, white floors, white worktops, a drop ceiling and beaded cabinets.

Master Bath stone freestanding tub with large picture window
Photo of a large classic ensuite bathroom in Denver with shaker cabinets, grey cabinets, a freestanding bath, a built-in shower, a bidet, grey tiles, ceramic tiles, grey walls, ceramic flooring, a submerged sink, engineered stone worktops, grey floors, a sliding door, white worktops, an enclosed toilet, double sinks, a freestanding vanity unit, a drop ceiling and wainscoting.
Photo of a large classic ensuite bathroom in Denver with shaker cabinets, grey cabinets, a freestanding bath, a built-in shower, a bidet, grey tiles, ceramic tiles, grey walls, ceramic flooring, a submerged sink, engineered stone worktops, grey floors, a sliding door, white worktops, an enclosed toilet, double sinks, a freestanding vanity unit, a drop ceiling and wainscoting.

Inspiration for a small modern grey and white ensuite bathroom in Barcelona with flat-panel cabinets, white cabinets, a built-in shower, a wall mounted toilet, grey tiles, mosaic tiles, grey walls, porcelain flooring, a wall-mounted sink, engineered stone worktops, grey floors, white worktops, an enclosed toilet, a single sink, a floating vanity unit and a drop ceiling.

Inspiration for a large classic ensuite bathroom in Atlanta with raised-panel cabinets, green cabinets, a freestanding bath, a corner shower, a two-piece toilet, white tiles, porcelain tiles, beige walls, travertine flooring, a submerged sink, quartz worktops, beige floors, a hinged door, multi-coloured worktops, a wall niche, double sinks, a built in vanity unit and a drop ceiling.

Complete bathroom remodel project in all bathrooms throughout this updated home in Westfield, NJ. We combined function with warm and cool design features to give this young-family a look they aspired.

Large traditional ensuite bathroom in Orlando with recessed-panel cabinets, black cabinets, a freestanding bath, a walk-in shower, white tiles, marble tiles, white walls, marble flooring, engineered stone worktops, white floors, an open shower, white worktops, a built in vanity unit and a drop ceiling.

1800mm Wall Hung vanity With recessed Shaving Cabinet.
Combined Shower & Bath space with long niche.
Design ideas for a medium sized modern family bathroom in Sydney with flat-panel cabinets, white cabinets, a built-in bath, a shower/bath combination, a two-piece toilet, white tiles, ceramic tiles, white walls, porcelain flooring, a built-in sink, engineered stone worktops, grey floors, an open shower, grey worktops, a wall niche, double sinks, a floating vanity unit and a coffered ceiling.
Design ideas for a medium sized modern family bathroom in Sydney with flat-panel cabinets, white cabinets, a built-in bath, a shower/bath combination, a two-piece toilet, white tiles, ceramic tiles, white walls, porcelain flooring, a built-in sink, engineered stone worktops, grey floors, an open shower, grey worktops, a wall niche, double sinks, a floating vanity unit and a coffered ceiling.

Nach der Umgestaltung entsteht ein barrierefreies Bad mit großformatigen Natursteinfliesen in Kombination mit einer warmen Holzfliese am Boden und einer hinterleuchteten Spanndecke. Besonders im Duschbereich gibt es durch die raumhohen Fliesen fast keine Fugen. Die Dusche kann mit 2 Flügeltüren großzügig breit geöffnet werden und ist so konzipiert, dass sie auch mit einem Rollstuhl befahren werden kann.

Coburg Frieze is a purified design that questions what’s really needed.
The interwar property was transformed into a long-term family home that celebrates lifestyle and connection to the owners’ much-loved garden. Prioritising quality over quantity, the crafted extension adds just 25sqm of meticulously considered space to our clients’ home, honouring Dieter Rams’ enduring philosophy of “less, but better”.
We reprogrammed the original floorplan to marry each room with its best functional match – allowing an enhanced flow of the home, while liberating budget for the extension’s shared spaces. Though modestly proportioned, the new communal areas are smoothly functional, rich in materiality, and tailored to our clients’ passions. Shielding the house’s rear from harsh western sun, a covered deck creates a protected threshold space to encourage outdoor play and interaction with the garden.
This charming home is big on the little things; creating considered spaces that have a positive effect on daily life.

Medium sized contemporary cloakroom in Moscow with raised-panel cabinets, light wood cabinets, a wall mounted toilet, beige tiles, porcelain tiles, white walls, porcelain flooring, a submerged sink, engineered stone worktops, white floors, white worktops, feature lighting, a floating vanity unit and a drop ceiling.
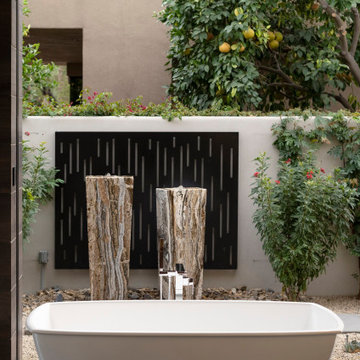
Bighorn Palm Desert luxury home modern glass wall bathroom. Photo by William MacCollum.
Design ideas for an expansive modern ensuite bathroom in Los Angeles with a freestanding bath, glass sheet walls, grey floors and a drop ceiling.
Design ideas for an expansive modern ensuite bathroom in Los Angeles with a freestanding bath, glass sheet walls, grey floors and a drop ceiling.

Luxurious master bathroom
Design ideas for a large traditional ensuite bathroom in Miami with flat-panel cabinets, grey cabinets, a freestanding bath, a double shower, a bidet, blue tiles, glass tiles, beige walls, porcelain flooring, a submerged sink, quartz worktops, beige floors, a hinged door, beige worktops, an enclosed toilet, double sinks, a built in vanity unit and a drop ceiling.
Design ideas for a large traditional ensuite bathroom in Miami with flat-panel cabinets, grey cabinets, a freestanding bath, a double shower, a bidet, blue tiles, glass tiles, beige walls, porcelain flooring, a submerged sink, quartz worktops, beige floors, a hinged door, beige worktops, an enclosed toilet, double sinks, a built in vanity unit and a drop ceiling.

Il bagno lungo e molto stretto (solamente 108 cm) è stato completamente rivisto e ristudiato. Qui sono stati scelti il bianco e nero per creare un effetto scatola ed abbassare il soffitto che era davvero molto alto.Pavimento e rivestimento della doccia sono in gres che riprende il marmo Sahara Noir.
Bathroom and Cloakroom with a Drop Ceiling and a Coffered Ceiling Ideas and Designs
7

