Refine by:
Budget
Sort by:Popular Today
1 - 20 of 178 photos
Item 1 of 3

Design ideas for a medium sized industrial cloakroom in Moscow with a two-piece toilet, grey tiles, grey walls, porcelain flooring, a console sink, grey floors, white worktops, a freestanding vanity unit, a drop ceiling and panelled walls.

Download our free ebook, Creating the Ideal Kitchen. DOWNLOAD NOW
The homeowners built their traditional Colonial style home 17 years’ ago. It was in great shape but needed some updating. Over the years, their taste had drifted into a more contemporary realm, and they wanted our help to bridge the gap between traditional and modern.
We decided the layout of the kitchen worked well in the space and the cabinets were in good shape, so we opted to do a refresh with the kitchen. The original kitchen had blond maple cabinets and granite countertops. This was also a great opportunity to make some updates to the functionality that they were hoping to accomplish.
After re-finishing all the first floor wood floors with a gray stain, which helped to remove some of the red tones from the red oak, we painted the cabinetry Benjamin Moore “Repose Gray” a very soft light gray. The new countertops are hardworking quartz, and the waterfall countertop to the left of the sink gives a bit of the contemporary flavor.
We reworked the refrigerator wall to create more pantry storage and eliminated the double oven in favor of a single oven and a steam oven. The existing cooktop was replaced with a new range paired with a Venetian plaster hood above. The glossy finish from the hood is echoed in the pendant lights. A touch of gold in the lighting and hardware adds some contrast to the gray and white. A theme we repeated down to the smallest detail illustrated by the Jason Wu faucet by Brizo with its similar touches of white and gold (the arrival of which we eagerly awaited for months due to ripples in the supply chain – but worth it!).
The original breakfast room was pleasant enough with its windows looking into the backyard. Now with its colorful window treatments, new blue chairs and sculptural light fixture, this space flows seamlessly into the kitchen and gives more of a punch to the space.
The original butler’s pantry was functional but was also starting to show its age. The new space was inspired by a wallpaper selection that our client had set aside as a possibility for a future project. It worked perfectly with our pallet and gave a fun eclectic vibe to this functional space. We eliminated some upper cabinets in favor of open shelving and painted the cabinetry in a high gloss finish, added a beautiful quartzite countertop and some statement lighting. The new room is anything but cookie cutter.
Next the mudroom. You can see a peek of the mudroom across the way from the butler’s pantry which got a facelift with new paint, tile floor, lighting and hardware. Simple updates but a dramatic change! The first floor powder room got the glam treatment with its own update of wainscoting, wallpaper, console sink, fixtures and artwork. A great little introduction to what’s to come in the rest of the home.
The whole first floor now flows together in a cohesive pallet of green and blue, reflects the homeowner’s desire for a more modern aesthetic, and feels like a thoughtful and intentional evolution. Our clients were wonderful to work with! Their style meshed perfectly with our brand aesthetic which created the opportunity for wonderful things to happen. We know they will enjoy their remodel for many years to come!
Photography by Margaret Rajic Photography

Medium sized contemporary ensuite half tiled bathroom in London with flat-panel cabinets, beige cabinets, a walk-in shower, a wall mounted toilet, white tiles, ceramic tiles, beige walls, ceramic flooring, a console sink, quartz worktops, multi-coloured floors, an open shower, grey worktops, a wall niche, double sinks, a floating vanity unit and a drop ceiling.

Design ideas for a large contemporary grey and white bathroom in London with open cabinets, orange cabinets, a freestanding bath, a walk-in shower, a wall mounted toilet, orange tiles, ceramic tiles, white walls, porcelain flooring, a console sink, concrete worktops, grey floors, an open shower, orange worktops, a feature wall, a single sink, a freestanding vanity unit and a drop ceiling.

Photo of a medium sized eclectic shower room bathroom in Catania-Palermo with flat-panel cabinets, blue cabinets, a built-in shower, a wall mounted toilet, blue tiles, blue walls, porcelain flooring, a console sink, solid surface worktops, turquoise floors, a hinged door, white worktops, a wall niche, a single sink, a floating vanity unit, a drop ceiling and wallpapered walls.
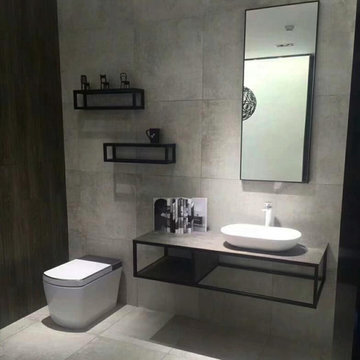
Los smart toilets VOGO son la opción perfecta para combinar en un baño moderno.
Su diseño minimalista en colores blancos con detalles en color marron, gris o dorado en función del modelo te permitirá escoger el inodoro que más encaje con los tonos y colores de tu cuarto de baño.
Su instalación es realmente sencilla y ofrece un nuevo concepto de higiene personal en el hogar.
Descubre todas las funcionalidades que realizan estos inodoros inteligentes.
Tienda oficial VOGO Spain:
? www.engione.com
Contacta con nosotros mediante: ?+34 911 940648
? comercial@vogospain.com
#SmartToilet #VogoEspaña #InodoroInteligente #IndoroJapones #SmartToiletVogo #Toilets #Toilettes #japanesetoilet #Sanitario #diseño #diseñointeriores #decoradores #casa #lujo #interioristas #remodalación #decoración #bañosmodernos #baños #modahogar #bañosconencanto #diseñointerior #BañosDeLujo #BañosDiseño #IdeasDecoracion #interiorismo #Ideasdediseño #picoftheday #decoracionbaños

La consolle lavabo in corian con il rivestimento in piastrelle artigianali
Inspiration for a small contemporary shower room bathroom in Turin with open cabinets, an alcove shower, a wall mounted toilet, white tiles, ceramic tiles, red walls, porcelain flooring, a console sink, solid surface worktops, beige floors, a sliding door, white worktops, a single sink, a freestanding vanity unit and a drop ceiling.
Inspiration for a small contemporary shower room bathroom in Turin with open cabinets, an alcove shower, a wall mounted toilet, white tiles, ceramic tiles, red walls, porcelain flooring, a console sink, solid surface worktops, beige floors, a sliding door, white worktops, a single sink, a freestanding vanity unit and a drop ceiling.
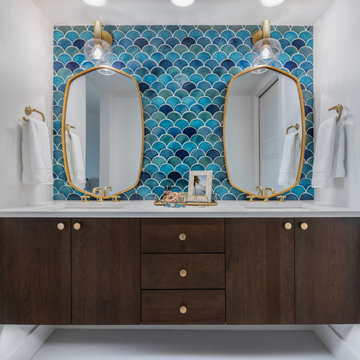
Master bathroom vanity paired with large brass hanging mirrors and light fixtures.
Photo of a large coastal ensuite bathroom in Tampa with flat-panel cabinets, brown cabinets, a double shower, all types of toilet, blue tiles, ceramic tiles, white walls, ceramic flooring, a console sink, granite worktops, white floors, a hinged door, white worktops, a wall niche, double sinks, a floating vanity unit, a drop ceiling and all types of wall treatment.
Photo of a large coastal ensuite bathroom in Tampa with flat-panel cabinets, brown cabinets, a double shower, all types of toilet, blue tiles, ceramic tiles, white walls, ceramic flooring, a console sink, granite worktops, white floors, a hinged door, white worktops, a wall niche, double sinks, a floating vanity unit, a drop ceiling and all types of wall treatment.

Restyling di Bagno, rimozione vasca, realizzazione di doccia walk in, nicchi retroilluminate con controllo luci domotico
This is an example of a small contemporary shower room bathroom in Rome with flat-panel cabinets, dark wood cabinets, a built-in shower, a wall mounted toilet, multi-coloured tiles, porcelain tiles, white walls, porcelain flooring, a console sink, wooden worktops, multi-coloured floors, an open shower, a wall niche, a single sink, a floating vanity unit, a drop ceiling and panelled walls.
This is an example of a small contemporary shower room bathroom in Rome with flat-panel cabinets, dark wood cabinets, a built-in shower, a wall mounted toilet, multi-coloured tiles, porcelain tiles, white walls, porcelain flooring, a console sink, wooden worktops, multi-coloured floors, an open shower, a wall niche, a single sink, a floating vanity unit, a drop ceiling and panelled walls.
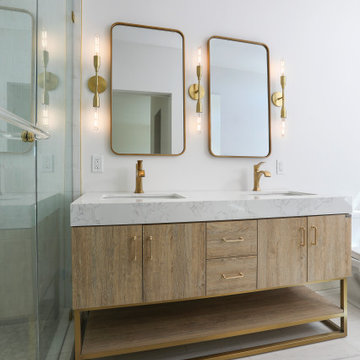
Small contemporary ensuite bathroom in Los Angeles with flat-panel cabinets, light wood cabinets, a freestanding bath, an alcove shower, a two-piece toilet, black and white tiles, marble tiles, white walls, light hardwood flooring, a console sink, marble worktops, brown floors, a hinged door, white worktops, double sinks, a freestanding vanity unit and a drop ceiling.
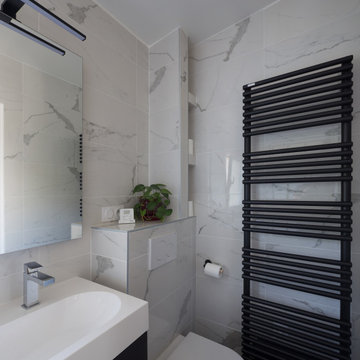
SALLE DE BAINS/WC - Pièce que les clients ont souhaité épurée et élégante, avec des carreaux type marbre veiné blanc. La grande difficulté a été de concevoir cette SDB-WC principale pour une famille de quatre personnes dans une pièce plutôt compacte. Pari réussi grâce au plan-vasque double et les rangements intégrés (niches carrelées et grand placard IKEA intégré à côté de la porte. Pour apporter du graphisme et donner du volume à la pièce blanche, un radiateur SS anthracite © Hugo Hébrard
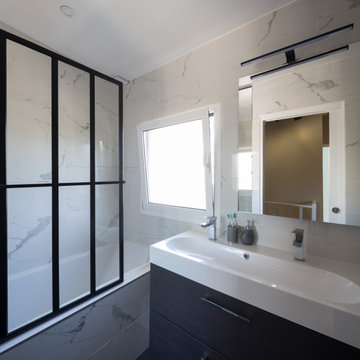
SALLE DE BAINS/WC - Pièce que les clients ont souhaité épurée et élégante, avec des carreaux type marbre veiné blanc, ardoise au sol et meubles IKEA couleur wengé © Hugo Hébrard
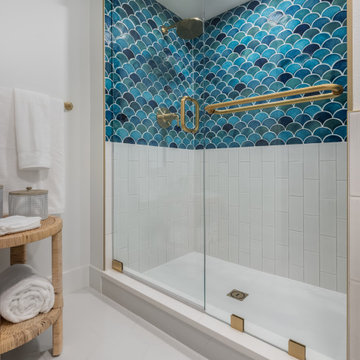
Expansive master bathroom shower with ocean inspired fan tile and brass hardware.
Design ideas for a large nautical ensuite bathroom in Tampa with flat-panel cabinets, brown cabinets, a double shower, all types of toilet, blue tiles, ceramic tiles, white walls, ceramic flooring, a console sink, granite worktops, white floors, a hinged door, white worktops, a wall niche, double sinks, a floating vanity unit, a drop ceiling and all types of wall treatment.
Design ideas for a large nautical ensuite bathroom in Tampa with flat-panel cabinets, brown cabinets, a double shower, all types of toilet, blue tiles, ceramic tiles, white walls, ceramic flooring, a console sink, granite worktops, white floors, a hinged door, white worktops, a wall niche, double sinks, a floating vanity unit, a drop ceiling and all types of wall treatment.

Photo of a medium sized industrial cloakroom in Moscow with a two-piece toilet, grey tiles, grey walls, porcelain flooring, a console sink, grey floors, white worktops, a freestanding vanity unit, a drop ceiling and panelled walls.
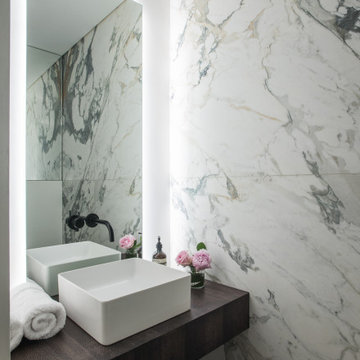
Stunning guest bathroom design which combines luxurious materials and fittings with floating warm timber counter and clever lighting design.
Design ideas for a small contemporary cloakroom in London with open cabinets, dark wood cabinets, a wall mounted toilet, multi-coloured tiles, marble tiles, multi-coloured walls, porcelain flooring, a console sink, wooden worktops, black floors, brown worktops, a floating vanity unit and a drop ceiling.
Design ideas for a small contemporary cloakroom in London with open cabinets, dark wood cabinets, a wall mounted toilet, multi-coloured tiles, marble tiles, multi-coloured walls, porcelain flooring, a console sink, wooden worktops, black floors, brown worktops, a floating vanity unit and a drop ceiling.
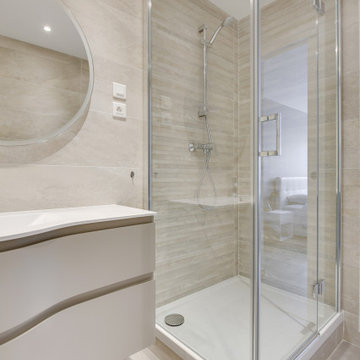
Small contemporary shower room bathroom in Paris with beaded cabinets, beige cabinets, a corner shower, a wall mounted toilet, beige tiles, ceramic tiles, concrete flooring, a console sink, beige floors, a hinged door, white worktops, a wall niche, a single sink, a built in vanity unit and a drop ceiling.
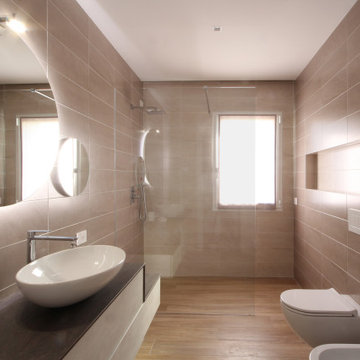
This is an example of a large modern ensuite bathroom in Milan with flat-panel cabinets, a built-in shower, a two-piece toilet, brown tiles, ceramic tiles, brown walls, painted wood flooring, a console sink, marble worktops, yellow floors, an open shower, brown worktops, a single sink, a floating vanity unit and a drop ceiling.

Small bathroom designed using grey wall paint and tiles, as well as blonde wood behind the bathroom mirror. Recessed bathroom shelves used to maximise on limited space, as are the wall mounted bathroom vanity, rounded white toilet and enclosed walk-in shower.
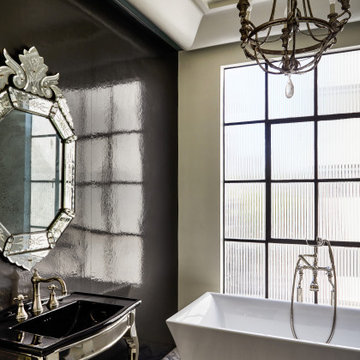
This is an example of a bohemian bathroom in Los Angeles with a freestanding bath, black walls, a console sink, multi-coloured floors, a single sink, a freestanding vanity unit and a drop ceiling.
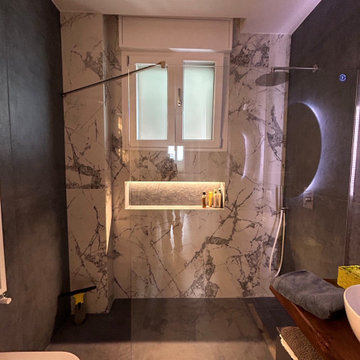
Restyling di Bagno, rimozione vasca, realizzazione di doccia walk in, nicchi retroilluminate con controllo luci domotico
Small contemporary shower room bathroom in Rome with flat-panel cabinets, dark wood cabinets, a built-in shower, a wall mounted toilet, multi-coloured tiles, porcelain tiles, white walls, porcelain flooring, a console sink, wooden worktops, multi-coloured floors, an open shower, a wall niche, a single sink, a floating vanity unit, a drop ceiling and panelled walls.
Small contemporary shower room bathroom in Rome with flat-panel cabinets, dark wood cabinets, a built-in shower, a wall mounted toilet, multi-coloured tiles, porcelain tiles, white walls, porcelain flooring, a console sink, wooden worktops, multi-coloured floors, an open shower, a wall niche, a single sink, a floating vanity unit, a drop ceiling and panelled walls.
Bathroom and Cloakroom with a Console Sink and a Drop Ceiling Ideas and Designs
1

