Refine by:
Budget
Sort by:Popular Today
1 - 20 of 108 photos
Item 1 of 3

Inspiration for a small contemporary shower room bathroom with beaded cabinets, medium wood cabinets, a built-in shower, a wall mounted toilet, beige tiles, stone slabs, beige walls, limestone flooring, a vessel sink, wooden worktops, beige floors, an open shower, brown worktops, a wall niche, a single sink, a floating vanity unit, a drop ceiling and brick walls.

Inspiration for a small modern ensuite bathroom in Paris with beaded cabinets, blue cabinets, a built-in shower, grey tiles, grey walls, a wall-mounted sink, an open shower, a single sink, a floating vanity unit, a drop ceiling and brick walls.
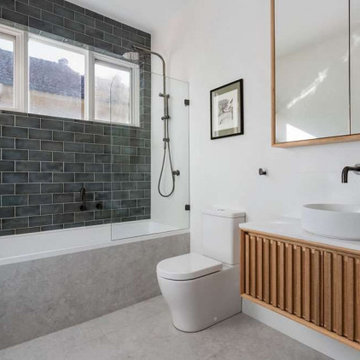
Modern Shower Over Bath, Shower Bath, Shower Bath, Modern Small Bathroom
Small modern ensuite bathroom in Perth with freestanding cabinets, a built-in bath, a shower/bath combination, a one-piece toilet, white tiles, light hardwood flooring, a vessel sink, engineered stone worktops, a hinged door, white worktops, a single sink, a floating vanity unit, a drop ceiling and brick walls.
Small modern ensuite bathroom in Perth with freestanding cabinets, a built-in bath, a shower/bath combination, a one-piece toilet, white tiles, light hardwood flooring, a vessel sink, engineered stone worktops, a hinged door, white worktops, a single sink, a floating vanity unit, a drop ceiling and brick walls.

Both eclectic and refined, the bathrooms at our Summer Hill project are unique and reflects the owners lifestyle. Beach style, yet unequivocally elegant the floors feature encaustic concrete tiles paired with elongated white subway tiles. Aged brass taper by Brodware is featured as is a freestanding black bath and fittings and a custom made timber vanity.
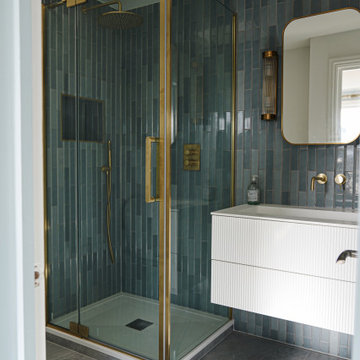
Inspiration for a medium sized grey and teal ensuite bathroom in London with louvered cabinets, white cabinets, a corner shower, blue walls, porcelain flooring, a wall-mounted sink, grey floors, a hinged door, a floating vanity unit, a drop ceiling and brick walls.

The door opens to a courtyard with green plants, we added an outside shower, giving a feel of exotic touch in the summer or through the year.
This is an example of a small modern family bathroom in Sussex with brown cabinets, a freestanding bath, a shower/bath combination, a wall mounted toilet, white tiles, ceramic tiles, white walls, terrazzo flooring, a wall-mounted sink, solid surface worktops, red floors, a hinged door, white worktops, a single sink, a built in vanity unit, a drop ceiling and brick walls.
This is an example of a small modern family bathroom in Sussex with brown cabinets, a freestanding bath, a shower/bath combination, a wall mounted toilet, white tiles, ceramic tiles, white walls, terrazzo flooring, a wall-mounted sink, solid surface worktops, red floors, a hinged door, white worktops, a single sink, a built in vanity unit, a drop ceiling and brick walls.

DESPUÉS: Se sustituyó la bañera por una práctica y cómoda ducha con una hornacina. Los azulejos estampados y 3D le dan un poco de energía y color a este nuevo espacio en blanco y negro.
El baño principal es uno de los espacios más logrados. No fue fácil decantarse por un diseño en blanco y negro, pero por tratarse de un espacio amplio, con luz natural, y no ha resultado tan atrevido. Fue clave combinarlo con una hornacina y una mampara con perfilería negra.
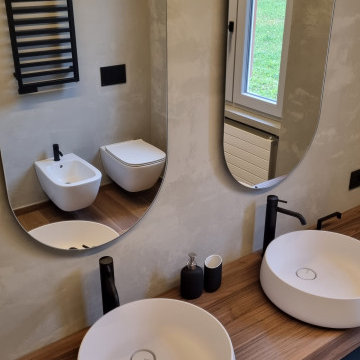
I mattoni hanno sempre un grande fascino, dando un effetto stile loft newyorkese.
Con questa soluzione, ci siamo posti l‘obbiettivo di rendere più accogliente e personale uno spazio che spesso viene un po’ trascurato rispetto ad altri ambienti della casa.
I colori chiari dei mattoncini e delle pareti, accostati al pavimento in gres effetto legno, danno sicuramente una sensazione di maggiore grandezza dell’ambiente.
Il contrasto con accessori neri e mattoncini bianchi, volutamente scelto, per creare dei contrasti che potessero mettere in risalto i dettagli.
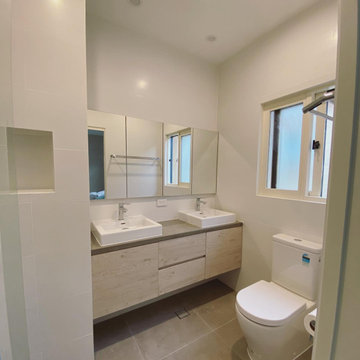
Back to back main bathroom and ensuite bathroom. Practical and efficient.
This is the Ensuite with a walk in shower; display niche and double vanities.

A spacious cloakroom has been updated with organic hues, complimentary metro tiling, a slim-lined bespoke cabinet and sink. Organic shaped accessories to complete the scheme.
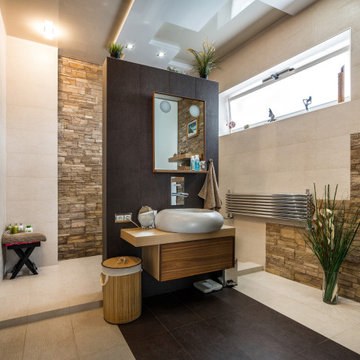
Inspiration for a large cloakroom in Other with a floating vanity unit, recessed-panel cabinets, light wood cabinets, a wall mounted toilet, beige tiles, porcelain tiles, beige walls, porcelain flooring, a built-in sink, wooden worktops, beige floors, brown worktops, a drop ceiling and brick walls.
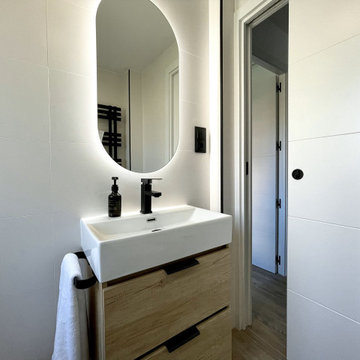
DESPUÉS: Se sustituyó la bañera por una práctica y cómoda ducha con una hornacina. Los azulejos estampados y 3D le dan un poco de energía y color a este nuevo espacio en blanco y negro.
El baño principal es uno de los espacios más logrados. No fue fácil decantarse por un diseño en blanco y negro, pero por tratarse de un espacio amplio, con luz natural, y no ha resultado tan atrevido. Fue clave combinarlo con una hornacina y una mampara con perfilería negra.
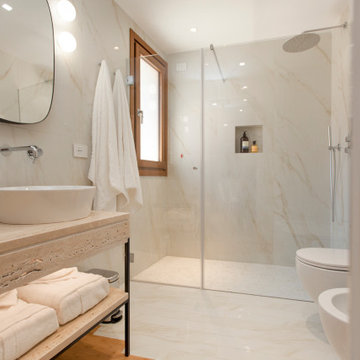
Démolition et reconstruction d'un immeuble dans le centre historique de Castellammare del Golfo composé de petits appartements confortables où vous pourrez passer vos vacances. L'idée était de conserver l'aspect architectural avec un goût historique actuel mais en le reproposant dans une tonalité moderne.Des matériaux précieux ont été utilisés, tels que du parquet en bambou pour le sol, du marbre pour les salles de bains et le hall d'entrée, un escalier métallique avec des marches en bois et des couloirs en marbre, des luminaires encastrés ou suspendus, des boiserie sur les murs des chambres et dans les couloirs, des dressings ouverte, portes intérieures en laque mate avec une couleur raffinée, fenêtres en bois, meubles sur mesure, mini-piscines et mobilier d'extérieur. Chaque étage se distingue par la couleur, l'ameublement et les accessoires d'ameublement. Tout est contrôlé par l'utilisation de la domotique. Un projet de design d'intérieur avec un design unique qui a permis d'obtenir des appartements de luxe.
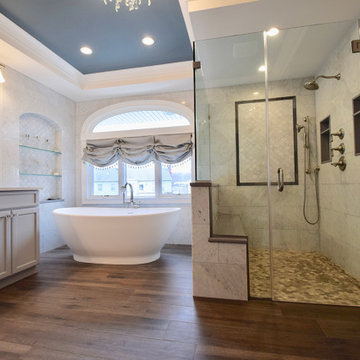
G. B. Construction and Development, Inc., Ronkonkoma, New York, 2020 Regional CotY Award Winner, Residential Bath $75,001 to $100,000
This is an example of a large traditional ensuite bathroom in New York with recessed-panel cabinets, grey cabinets, a freestanding bath, a built-in shower, a one-piece toilet, white tiles, grey walls, porcelain flooring, a submerged sink, engineered stone worktops, brown floors, a hinged door, white worktops, a shower bench, double sinks, a freestanding vanity unit, a drop ceiling and brick walls.
This is an example of a large traditional ensuite bathroom in New York with recessed-panel cabinets, grey cabinets, a freestanding bath, a built-in shower, a one-piece toilet, white tiles, grey walls, porcelain flooring, a submerged sink, engineered stone worktops, brown floors, a hinged door, white worktops, a shower bench, double sinks, a freestanding vanity unit, a drop ceiling and brick walls.

Baño Principal | Casa Risco - Las Peñitas
Photo of a medium sized rustic shower room bathroom in Mexico City with flat-panel cabinets, beige cabinets, a hot tub, a walk-in shower, a one-piece toilet, beige tiles, cement tiles, beige walls, marble flooring, a vessel sink, concrete worktops, black floors, a hinged door, beige worktops, an enclosed toilet, a single sink, a built in vanity unit, a drop ceiling and brick walls.
Photo of a medium sized rustic shower room bathroom in Mexico City with flat-panel cabinets, beige cabinets, a hot tub, a walk-in shower, a one-piece toilet, beige tiles, cement tiles, beige walls, marble flooring, a vessel sink, concrete worktops, black floors, a hinged door, beige worktops, an enclosed toilet, a single sink, a built in vanity unit, a drop ceiling and brick walls.
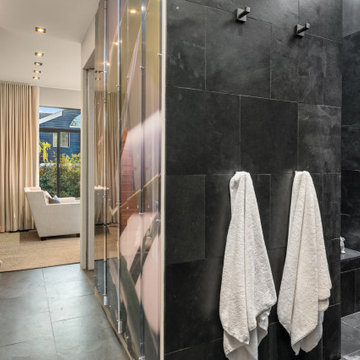
Walk in Shower with continued use of Slate. Bench, Private bath, toilet room, and closet. Master Bath.
Inspiration for a medium sized bohemian ensuite bathroom in Other with raised-panel cabinets, white cabinets, a walk-in shower, a two-piece toilet, grey tiles, slate tiles, beige walls, slate flooring, a console sink, marble worktops, grey floors, an open shower, white worktops, a shower bench, double sinks, a floating vanity unit, a drop ceiling and brick walls.
Inspiration for a medium sized bohemian ensuite bathroom in Other with raised-panel cabinets, white cabinets, a walk-in shower, a two-piece toilet, grey tiles, slate tiles, beige walls, slate flooring, a console sink, marble worktops, grey floors, an open shower, white worktops, a shower bench, double sinks, a floating vanity unit, a drop ceiling and brick walls.
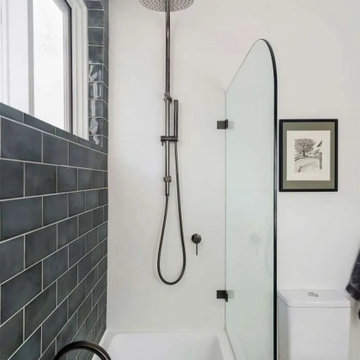
Modern Shower Over Bath, Shower Bath, Shower Bath, Modern Small Bathroom
This is an example of a small modern ensuite bathroom in Perth with freestanding cabinets, a built-in bath, a shower/bath combination, a one-piece toilet, white tiles, light hardwood flooring, a vessel sink, engineered stone worktops, a hinged door, white worktops, a single sink, a floating vanity unit, a drop ceiling and brick walls.
This is an example of a small modern ensuite bathroom in Perth with freestanding cabinets, a built-in bath, a shower/bath combination, a one-piece toilet, white tiles, light hardwood flooring, a vessel sink, engineered stone worktops, a hinged door, white worktops, a single sink, a floating vanity unit, a drop ceiling and brick walls.

This is an example of a medium sized bohemian shower room bathroom in Catania-Palermo with flat-panel cabinets, dark wood cabinets, a built-in shower, a wall mounted toilet, white tiles, marble tiles, white walls, marble flooring, a vessel sink, wooden worktops, white floors, a sliding door, white worktops, a single sink, a floating vanity unit, a drop ceiling and brick walls.
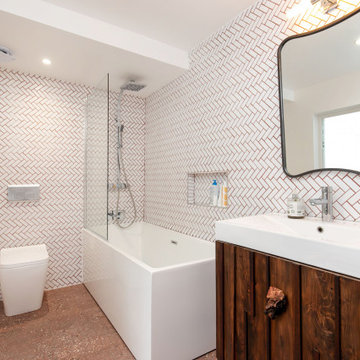
We used underfloor electric heating in the bathroom and used modern fittings throughout! Keeping it clean and sharp with white tiles and a touch of red Grout, mimicking the colour of the floor. We commissioned a cabinet to fit under the wall-mounted sink.
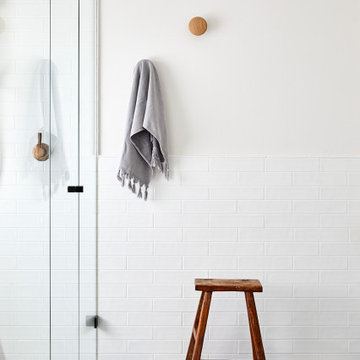
Both eclectic and refined, the bathrooms at our Summer Hill project are unique and reflects the owners lifestyle. Beach style, yet unequivocally elegant the floors feature encaustic concrete tiles paired with elongated white subway tiles. Aged brass taper by Brodware is featured as is a freestanding black bath and fittings and a custom made timber vanity.
Bathroom and Cloakroom with a Drop Ceiling and Brick Walls Ideas and Designs
1

