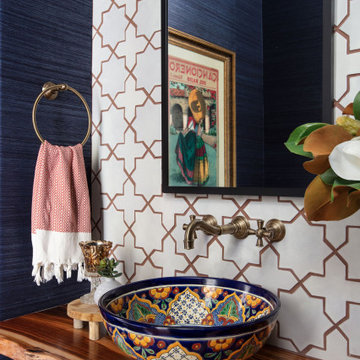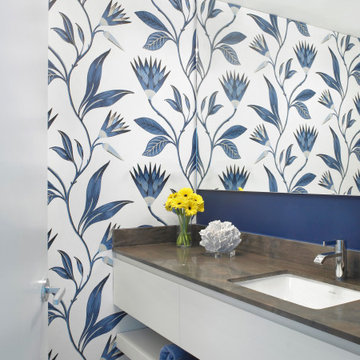Bathroom and Cloakroom with Blue Walls and a Floating Vanity Unit Ideas and Designs
Refine by:
Budget
Sort by:Popular Today
1 - 20 of 1,543 photos
Item 1 of 3

This beautiful bathroom draws inspiration from the warmth of mediterranean design. Our brave client confronted colour to form this rich palette and deliver a glamourous space.

A bathroom with a floor as the main feature. We wanted to create a sense of space as there is no natural lighting and this simple but repetitive pattern makes the space feel fun, contemporary but calm.

These homeowners came to us to renovate a number of areas of their home. In their formal powder bath they wanted a sophisticated polished room that was elegant and custom in design. The formal powder was designed around stunning marble and gold wall tile with a custom starburst layout coming from behind the center of the birds nest round brass mirror. A white floating quartz countertop houses a vessel bowl sink and vessel bowl height faucet in polished nickel, wood panel and molding’s were painted black with a gold leaf detail which carried over to the ceiling for the WOW.

The three-level Mediterranean revival home started as a 1930s summer cottage that expanded downward and upward over time. We used a clean, crisp white wall plaster with bronze hardware throughout the interiors to give the house continuity. A neutral color palette and minimalist furnishings create a sense of calm restraint. Subtle and nuanced textures and variations in tints add visual interest. The stair risers from the living room to the primary suite are hand-painted terra cotta tile in gray and off-white. We used the same tile resource in the kitchen for the island's toe kick.

Our Austin studio decided to go bold with this project by ensuring that each space had a unique identity in the Mid-Century Modern style bathroom, butler's pantry, and mudroom. We covered the bathroom walls and flooring with stylish beige and yellow tile that was cleverly installed to look like two different patterns. The mint cabinet and pink vanity reflect the mid-century color palette. The stylish knobs and fittings add an extra splash of fun to the bathroom.
The butler's pantry is located right behind the kitchen and serves multiple functions like storage, a study area, and a bar. We went with a moody blue color for the cabinets and included a raw wood open shelf to give depth and warmth to the space. We went with some gorgeous artistic tiles that create a bold, intriguing look in the space.
In the mudroom, we used siding materials to create a shiplap effect to create warmth and texture – a homage to the classic Mid-Century Modern design. We used the same blue from the butler's pantry to create a cohesive effect. The large mint cabinets add a lighter touch to the space.
---
Project designed by the Atomic Ranch featured modern designers at Breathe Design Studio. From their Austin design studio, they serve an eclectic and accomplished nationwide clientele including in Palm Springs, LA, and the San Francisco Bay Area.
For more about Breathe Design Studio, see here: https://www.breathedesignstudio.com/
To learn more about this project, see here: https://www.breathedesignstudio.com/atomic-ranch

A rich grasscloth wallpaper paired with a sleek, Spanish tile perfectly compliments this beautiful, talavera sink.
This is an example of a small mediterranean cloakroom in San Diego with white tiles, ceramic tiles, blue walls, terracotta flooring, a vessel sink, wooden worktops, brown floors, brown worktops, a floating vanity unit and wallpapered walls.
This is an example of a small mediterranean cloakroom in San Diego with white tiles, ceramic tiles, blue walls, terracotta flooring, a vessel sink, wooden worktops, brown floors, brown worktops, a floating vanity unit and wallpapered walls.

architetto Debora Di Michele
Design ideas for a large scandi shower room bathroom in Other with all styles of cabinet, white cabinets, a built-in bath, a shower/bath combination, a two-piece toilet, blue tiles, all types of wall tile, blue walls, wood-effect flooring, an integrated sink, solid surface worktops, brown floors, a hinged door, white worktops, a single sink, a floating vanity unit, a drop ceiling and all types of wall treatment.
Design ideas for a large scandi shower room bathroom in Other with all styles of cabinet, white cabinets, a built-in bath, a shower/bath combination, a two-piece toilet, blue tiles, all types of wall tile, blue walls, wood-effect flooring, an integrated sink, solid surface worktops, brown floors, a hinged door, white worktops, a single sink, a floating vanity unit, a drop ceiling and all types of wall treatment.

Beside the bed is the way to the washroom. We wanted it bright to make it look larger than its size. The fittings are black but the walls are a powder blue, the cabinets are a genteel shade of lemon and the tiles are a play of our monochromatic colours. Despite the paucity of space, we created a loft, an essential element.

Liadesign
Photo of a small contemporary shower room bathroom in Milan with flat-panel cabinets, blue cabinets, an alcove shower, a two-piece toilet, beige tiles, porcelain tiles, blue walls, porcelain flooring, a vessel sink, solid surface worktops, multi-coloured floors, a sliding door, black worktops, a shower bench, a single sink, a floating vanity unit and a drop ceiling.
Photo of a small contemporary shower room bathroom in Milan with flat-panel cabinets, blue cabinets, an alcove shower, a two-piece toilet, beige tiles, porcelain tiles, blue walls, porcelain flooring, a vessel sink, solid surface worktops, multi-coloured floors, a sliding door, black worktops, a shower bench, a single sink, a floating vanity unit and a drop ceiling.

Powder room with real marble mosaic tile floor, floating white oak vanity with black granite countertop and brass faucet. Wallpaper, mirror and lighting by Casey Howard Designs.

backlit onyx, Hawaiian Modern, white oak cabinets, white oak floors
This is an example of a classic cloakroom in San Diego with flat-panel cabinets, light wood cabinets, blue walls, a built-in sink, beige floors, beige worktops, a floating vanity unit, tongue and groove walls and wainscoting.
This is an example of a classic cloakroom in San Diego with flat-panel cabinets, light wood cabinets, blue walls, a built-in sink, beige floors, beige worktops, a floating vanity unit, tongue and groove walls and wainscoting.

Photo of a medium sized farmhouse ensuite bathroom in St Louis with flat-panel cabinets, dark wood cabinets, a freestanding bath, a built-in shower, a two-piece toilet, marble tiles, blue walls, marble flooring, a submerged sink, marble worktops, a hinged door, a wall niche, a single sink and a floating vanity unit.

In this guest bathroom Medallion Cabinetry in the Maple Bella Biscotti Door Style Vanity with Cambria Montgomery Quartz countertop with 4” high backsplash was installed. The vanity is accented with Amerock Blackrock pulls and knobs. The shower tile is 8” HexArt Deco Turquoise Hexagon Matte tile for the back shower wall and back of the niche. The shower walls and niche sides feature 4”x16” Ice White Glossy subway tile. Cardinal Shower Heavy Swing Door. Coordinating 8” HexArt Turquoise 8” Hexagon Matte Porcelain tile for the bath floor. Mitzi Angle 15” Polished Nickel wall sconces were installed above the vanity. Native Trails Trough sink in Pearl. Moen Genta faucet, hand towel bar, and robe hook. Kohler Cimarron two piece toilet.

Design ideas for a small contemporary ensuite bathroom in Sydney with open cabinets, light wood cabinets, a freestanding bath, a walk-in shower, blue tiles, ceramic tiles, blue walls, terrazzo flooring, engineered stone worktops, grey floors, an open shower, white worktops, a single sink and a floating vanity unit.

We utilized the space in this powder room more efficiently by fabricating a driftwood apron- front, floating sink base. The extra counter space gives guests more room room for a purse, when powdering their nose. Chunky crown molding, painted in fresh white balances the architecture.
With no natural light, it was imperative to have plenty of illumination. We chose a small chandelier with a dark weathered zinc finish and driftwood beads and coordinating double light sconce.
A natural rope mirror brings in the additional beach vibe and jute baskets store bathroom essentials and camouflages the plumbing.
Paint is Sherwin Williams, "Deep Sea Dive".

This small residential bathroom was gutted and fitted with everything new, from the Tub and shower to the mirror cabinet. The bathroom boasts style and functionality with lots of storage built in with a floor to ceiling cabinet behind the door, custom 3 drawer cabinet, mirrored wall cabinet and open shelves.

We used wallpaper to bring the ocean breeze into the bathroom. We used a floating vanity with a round gold-accented mirror.
Design ideas for a modern cloakroom in Miami with flat-panel cabinets, white cabinets, a floating vanity unit, wallpapered walls, blue walls, brown floors and brown worktops.
Design ideas for a modern cloakroom in Miami with flat-panel cabinets, white cabinets, a floating vanity unit, wallpapered walls, blue walls, brown floors and brown worktops.

Design ideas for a small contemporary ensuite bathroom in Sydney with open cabinets, light wood cabinets, a freestanding bath, a walk-in shower, blue tiles, ceramic tiles, blue walls, terrazzo flooring, engineered stone worktops, grey floors, an open shower, white worktops, a single sink and a floating vanity unit.

Inspiration for a small classic cloakroom in Seattle with shaker cabinets, white cabinets, a one-piece toilet, blue tiles, blue walls, porcelain flooring, a vessel sink, brown floors, white worktops, a floating vanity unit and wainscoting.

The powder with its dark blue walls and glass vessel sink perfectly reinforce the feeling of the beach and water.
It's also a perfect backdrop for future artwork.
Bathroom and Cloakroom with Blue Walls and a Floating Vanity Unit Ideas and Designs
1

