Bathroom and Cloakroom with a Floating Vanity Unit and Exposed Beams Ideas and Designs
Refine by:
Budget
Sort by:Popular Today
121 - 140 of 644 photos
Item 1 of 3
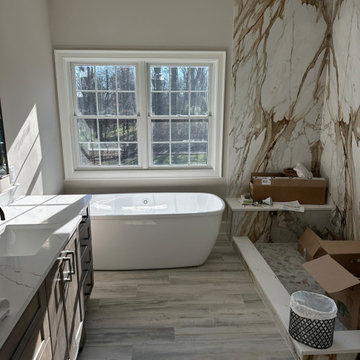
Design ideas for a large contemporary ensuite wet room bathroom in New York with shaker cabinets, brown cabinets, a freestanding bath, a two-piece toilet, beige tiles, porcelain tiles, beige walls, light hardwood flooring, a submerged sink, engineered stone worktops, beige floors, a sliding door, white worktops, a shower bench, double sinks, a floating vanity unit, exposed beams and wainscoting.
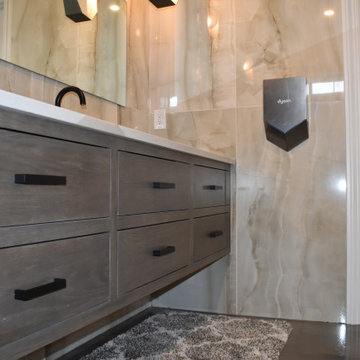
Entire basement finish-out on new home
Photo of a large classic cloakroom in Cleveland with beaded cabinets, medium wood cabinets, a two-piece toilet, beige tiles, ceramic tiles, beige walls, concrete flooring, a submerged sink, engineered stone worktops, multi-coloured floors, beige worktops, a floating vanity unit and exposed beams.
Photo of a large classic cloakroom in Cleveland with beaded cabinets, medium wood cabinets, a two-piece toilet, beige tiles, ceramic tiles, beige walls, concrete flooring, a submerged sink, engineered stone worktops, multi-coloured floors, beige worktops, a floating vanity unit and exposed beams.
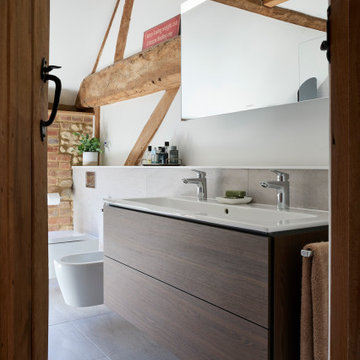
The wall-hung ‘his and hers’ vanity unit, finished in brushed walnut, appears to float above the bathroom floor.
This arrangement is both visually appealing and functional. With the furniture, toilet and bidet all raised above the floor, it makes cleaning the tiles an easier task.

This indoor/outdoor master bath was a pleasure to be a part of. This one of a kind bathroom brings in natural light from two areas of the room and balances this with modern touches. We used dark cabinetry and countertops to create symmetry with the white bathtub, furniture and accessories.
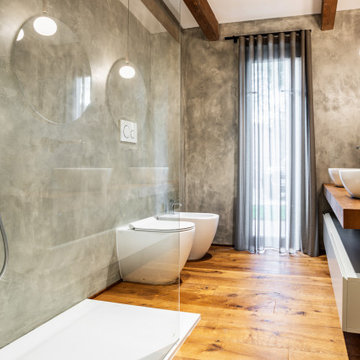
Urban bathroom in Rome with white cabinets, light hardwood flooring, wooden worktops, brown floors, an open shower, brown worktops, double sinks, a floating vanity unit and exposed beams.
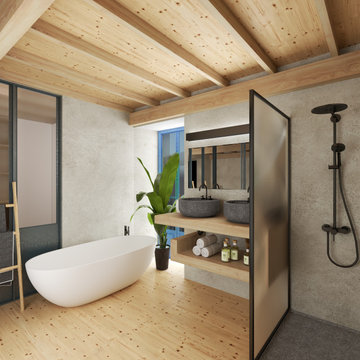
Scandinavian ensuite bathroom in Other with open cabinets, grey cabinets, a freestanding bath, a built-in shower, medium hardwood flooring, a vessel sink, wooden worktops, double sinks, a floating vanity unit and exposed beams.
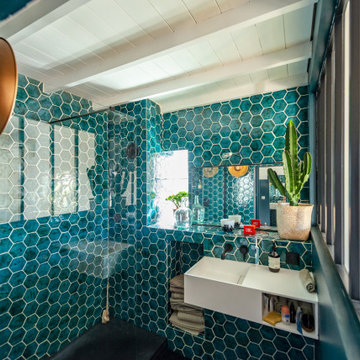
Notre client a acheté cet appartement dans le but de créer une grande pièce de vie regroupant le séjour et la cuisine ouverte.
La difficulté technique du projet a été de créer cet agencement avec la contrainte de conserver le poteau porteur situé au milieu de la pièce.
Nous avons fait des portes en médium laqué affleurant au mur les rendant très discrètes.
La cuisine a été customisé pour accentuer la sensation de hauteur sous plafond.
Nous avons baissé le plafond de l’espace cuisine pour designer l’espace par le haut.
Nous avons travaillé sur une palette de couleur vive avec un jeu de texture entre les murs et les boiseries et avons posé du papier peint de chez « élitis » sur un pan de mur en harmonie avec les couleurs.
A l’étage, nous avons posé une verrière type atelier pour rendre la lumière traversante dans la salle de bain.Des carreaux de zellige toute hauteur de couleur vert d’eau ont été posé pour faire ressortir la couleur noire du receveur en pierre volcanique.
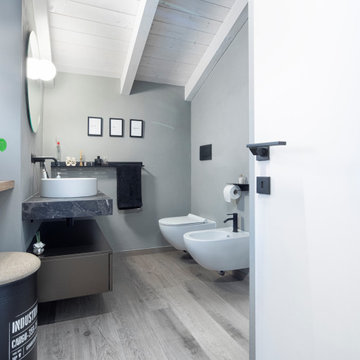
Design ideas for a small modern shower room bathroom in Other with black cabinets, an alcove shower, a bidet, blue tiles, porcelain tiles, grey walls, porcelain flooring, a vessel sink, laminate worktops, beige floors, a hinged door, black worktops, a single sink, a floating vanity unit and exposed beams.

Beautiful matt black grid shower and wetroom screen. Bringing the statement industrial style into the bathroom.
Design ideas for a small industrial ensuite bathroom with flat-panel cabinets, medium wood cabinets, a walk-in shower, grey tiles, grey walls, grey floors, an open shower, white worktops, a single sink, a floating vanity unit and exposed beams.
Design ideas for a small industrial ensuite bathroom with flat-panel cabinets, medium wood cabinets, a walk-in shower, grey tiles, grey walls, grey floors, an open shower, white worktops, a single sink, a floating vanity unit and exposed beams.
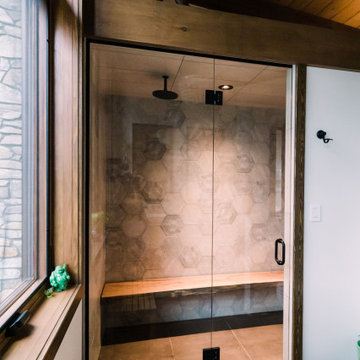
Large ensuite bathroom in Other with grey tiles, white walls, medium hardwood flooring, a vessel sink, wooden worktops, brown floors, a hinged door, brown worktops, a shower bench, double sinks, a floating vanity unit, exposed beams, flat-panel cabinets and light wood cabinets.
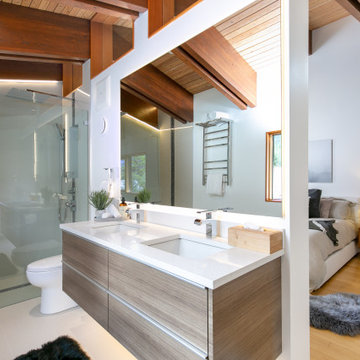
Inspiration for a medium sized contemporary ensuite bathroom in Other with flat-panel cabinets, a built-in shower, a one-piece toilet, white walls, porcelain flooring, a submerged sink, beige floors, an open shower, white worktops, double sinks, a floating vanity unit, medium wood cabinets, exposed beams, a vaulted ceiling and a wood ceiling.
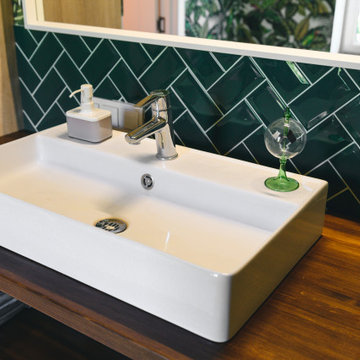
Photo of a small contemporary shower room bathroom in Moscow with brown cabinets, an alcove shower, a one-piece toilet, green tiles, porcelain tiles, green walls, porcelain flooring, a built-in sink, wooden worktops, beige floors, a hinged door, brown worktops, a laundry area, a single sink, a floating vanity unit, exposed beams and wallpapered walls.
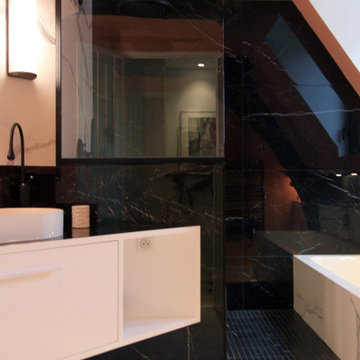
Douche carrelée effet marbre noir
Design ideas for a small shabby-chic style ensuite bathroom in Lille with white cabinets, a submerged bath, a walk-in shower, black tiles, ceramic tiles, pink walls, ceramic flooring, a trough sink, tiled worktops, white floors, an open shower, black worktops, a wall niche, a single sink, a floating vanity unit and exposed beams.
Design ideas for a small shabby-chic style ensuite bathroom in Lille with white cabinets, a submerged bath, a walk-in shower, black tiles, ceramic tiles, pink walls, ceramic flooring, a trough sink, tiled worktops, white floors, an open shower, black worktops, a wall niche, a single sink, a floating vanity unit and exposed beams.
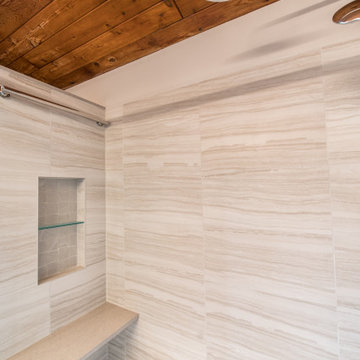
Medium sized bohemian ensuite bathroom in DC Metro with freestanding cabinets, grey cabinets, an alcove shower, a one-piece toilet, white walls, porcelain flooring, an integrated sink, engineered stone worktops, grey floors, a hinged door, beige worktops, a shower bench, double sinks, a floating vanity unit and exposed beams.
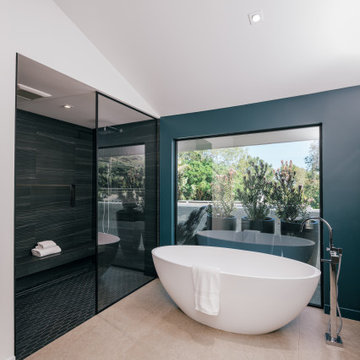
a dark tiled shower and floating tub adds a sculptural element to the primary bathroom
Large retro ensuite bathroom in Orange County with flat-panel cabinets, a freestanding bath, an alcove shower, black tiles, porcelain tiles, blue walls, porcelain flooring, beige floors, a shower bench, double sinks, a floating vanity unit and exposed beams.
Large retro ensuite bathroom in Orange County with flat-panel cabinets, a freestanding bath, an alcove shower, black tiles, porcelain tiles, blue walls, porcelain flooring, beige floors, a shower bench, double sinks, a floating vanity unit and exposed beams.
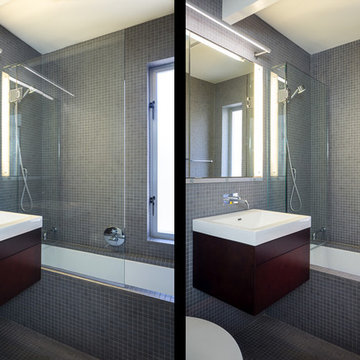
Eichler in Marinwood - In conjunction to the porous programmatic kitchen block as a connective element, the walls along the main corridor add to the sense of bringing outside in. The fin wall adjacent to the entry has been detailed to have the siding slip past the glass, while the living, kitchen and dining room are all connected by a walnut veneer feature wall running the length of the house. This wall also echoes the lush surroundings of lucas valley as well as the original mahogany plywood panels used within eichlers.
photo: scott hargis
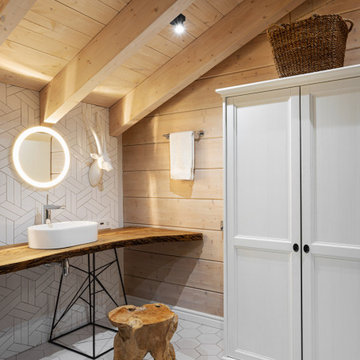
This is an example of a medium sized industrial cloakroom in Moscow with medium wood cabinets, a wall mounted toilet, porcelain tiles, grey walls, ceramic flooring, a built-in sink, wooden worktops, white floors, beige worktops, a floating vanity unit, exposed beams and panelled walls.

The Soaking Tub! I love working with clients that have ideas that I have been waiting to bring to life. All of the owner requests were things I had been wanting to try in an Oasis model. The table and seating area in the circle window bump out that normally had a bar spanning the window; the round tub with the rounded tiled wall instead of a typical angled corner shower; an extended loft making a big semi circle window possible that follows the already curved roof. These were all ideas that I just loved and was happy to figure out. I love how different each unit can turn out to fit someones personality.
The Oasis model is known for its giant round window and shower bump-out as well as 3 roof sections (one of which is curved). The Oasis is built on an 8x24' trailer. We build these tiny homes on the Big Island of Hawaii and ship them throughout the Hawaiian Islands.
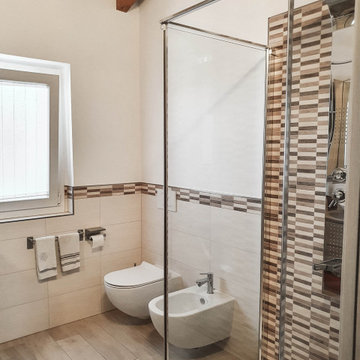
Bagno padronale completo di tutti i sanitari e box doccia in cristallo
Medium sized contemporary ensuite bathroom in Milan with flat-panel cabinets, light wood cabinets, a built-in shower, a wall mounted toilet, beige tiles, ceramic tiles, white walls, ceramic flooring, a vessel sink, wooden worktops, beige floors, a hinged door, beige worktops, a single sink, a floating vanity unit and exposed beams.
Medium sized contemporary ensuite bathroom in Milan with flat-panel cabinets, light wood cabinets, a built-in shower, a wall mounted toilet, beige tiles, ceramic tiles, white walls, ceramic flooring, a vessel sink, wooden worktops, beige floors, a hinged door, beige worktops, a single sink, a floating vanity unit and exposed beams.
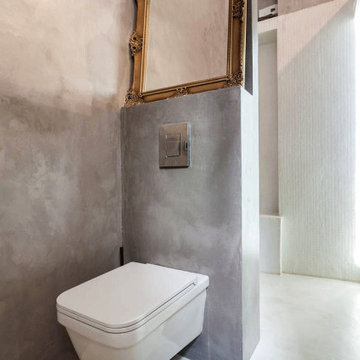
Inspiration for a small bohemian cloakroom in Valencia with open cabinets, white cabinets, a wall mounted toilet, white tiles, ceramic tiles, grey walls, concrete flooring, a built-in sink, tiled worktops, white floors, white worktops, a floating vanity unit and exposed beams.
Bathroom and Cloakroom with a Floating Vanity Unit and Exposed Beams Ideas and Designs
7

