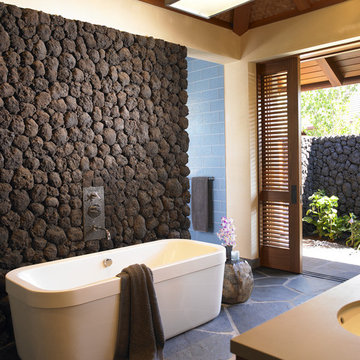Refine by:
Budget
Sort by:Popular Today
1 - 20 of 95 photos
Item 1 of 3
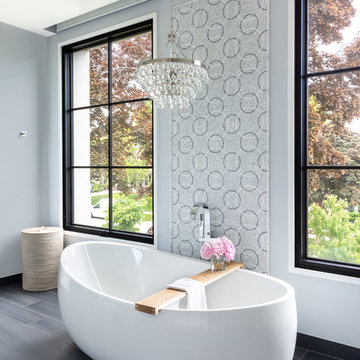
Reagen Taylor Photography
Inspiration for a classic bathroom in Milwaukee with a freestanding bath, grey walls and brown floors.
Inspiration for a classic bathroom in Milwaukee with a freestanding bath, grey walls and brown floors.

Photo of a beach style half tiled bathroom in Atlanta with a freestanding bath, metro tiles, yellow tiles, yellow walls, mosaic tile flooring, white floors and a feature wall.

Designed by Jordan Smith for Brilliant SA
Built by Brilliant SA
Inspiration for a large contemporary bathroom in Adelaide with a built-in sink, flat-panel cabinets, dark wood cabinets, solid surface worktops, a freestanding bath, beige tiles, porcelain tiles, beige walls, porcelain flooring and a feature wall.
Inspiration for a large contemporary bathroom in Adelaide with a built-in sink, flat-panel cabinets, dark wood cabinets, solid surface worktops, a freestanding bath, beige tiles, porcelain tiles, beige walls, porcelain flooring and a feature wall.
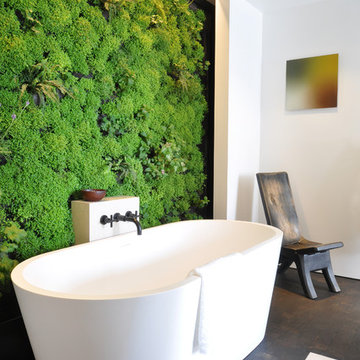
Photo: Janet Paik
Design: Siol and Habitat Horticulture http://www.houzz.com/projects/users/habitathorti
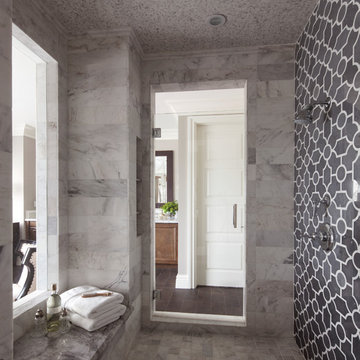
Stone tilling creates a luxury spa bathroom retreat for the homeowners. A beautiful focal wall using geometric patterns allows this shower to take center stage in this gorgeous design.
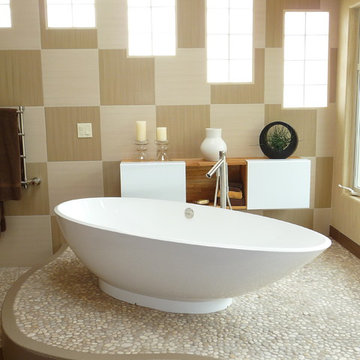
Medium sized contemporary ensuite bathroom in Los Angeles with a freestanding bath, pebble tiles, pebble tile flooring and beige walls.
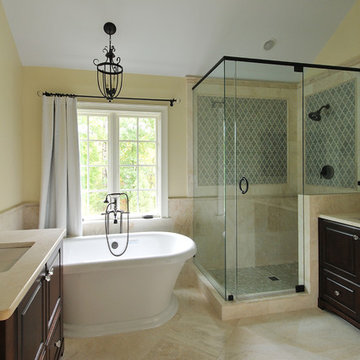
Renovations to this master suite included moving walls and doors, adding a tray ceiling in bedroom, vaulting the ceiling in the bath. The use of stone tile as a wainscot to anchor the space creates an old world feeling, and the light, fresh colors of tile and paint provide a soothing palette.
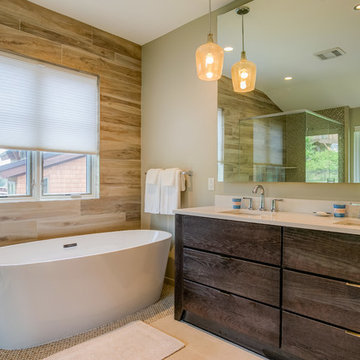
Jesse Schloff Photgraphy
Design ideas for a traditional ensuite bathroom in Burlington with flat-panel cabinets, dark wood cabinets, a freestanding bath, a corner shower, beige walls, a submerged sink, beige floors, a hinged door and beige worktops.
Design ideas for a traditional ensuite bathroom in Burlington with flat-panel cabinets, dark wood cabinets, a freestanding bath, a corner shower, beige walls, a submerged sink, beige floors, a hinged door and beige worktops.
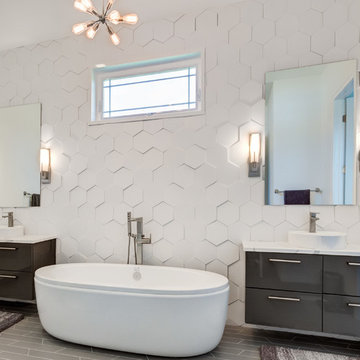
master bathroom
Design ideas for a contemporary bathroom in Cleveland with flat-panel cabinets, black cabinets, a freestanding bath, white tiles, white walls, a vessel sink and black floors.
Design ideas for a contemporary bathroom in Cleveland with flat-panel cabinets, black cabinets, a freestanding bath, white tiles, white walls, a vessel sink and black floors.
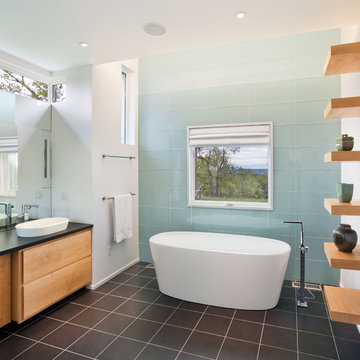
Inspiration for a contemporary bathroom in New York with a freestanding bath, a vessel sink, glass tiles and a feature wall.
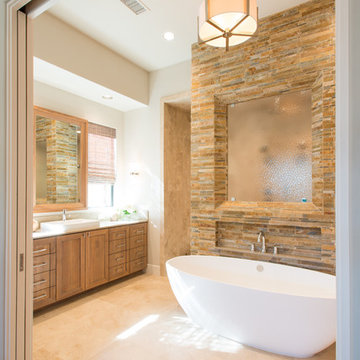
Inspiration for a traditional bathroom in Dallas with a vessel sink, shaker cabinets, medium wood cabinets, a freestanding bath, brown tiles, stone tiles and white walls.
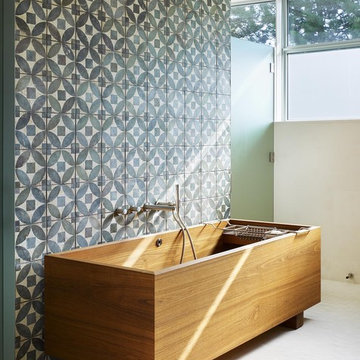
A geometric pattern tile creates a unique accent wall above the striking wood bathtub.
Photo: Tom Arban
This is an example of a medium sized contemporary ensuite bathroom in Toronto with a freestanding bath, blue tiles, stone tiles, blue walls and mosaic tile flooring.
This is an example of a medium sized contemporary ensuite bathroom in Toronto with a freestanding bath, blue tiles, stone tiles, blue walls and mosaic tile flooring.
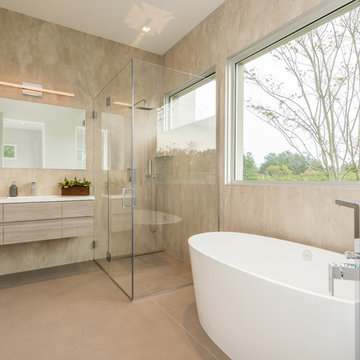
Chuck Danas
Contemporary ensuite bathroom in New York with flat-panel cabinets, light wood cabinets, a freestanding bath, a corner shower, beige tiles, beige walls, a submerged sink, beige floors, a hinged door and white worktops.
Contemporary ensuite bathroom in New York with flat-panel cabinets, light wood cabinets, a freestanding bath, a corner shower, beige tiles, beige walls, a submerged sink, beige floors, a hinged door and white worktops.
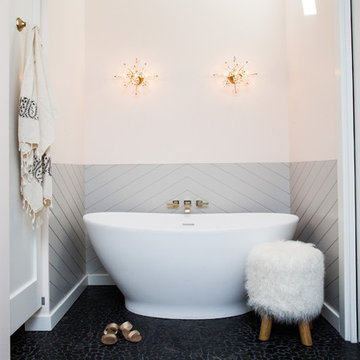
Lynn Bagley Photography
Photo of a traditional bathroom in Sacramento with raised-panel cabinets, brown cabinets, a freestanding bath, pebble tile flooring and black floors.
Photo of a traditional bathroom in Sacramento with raised-panel cabinets, brown cabinets, a freestanding bath, pebble tile flooring and black floors.

Photography-Hedrich Blessing
Glass House:
The design objective was to build a house for my wife and three kids, looking forward in terms of how people live today. To experiment with transparency and reflectivity, removing borders and edges from outside to inside the house, and to really depict “flowing and endless space”. To construct a house that is smart and efficient in terms of construction and energy, both in terms of the building and the user. To tell a story of how the house is built in terms of the constructability, structure and enclosure, with the nod to Japanese wood construction in the method in which the concrete beams support the steel beams; and in terms of how the entire house is enveloped in glass as if it was poured over the bones to make it skin tight. To engineer the house to be a smart house that not only looks modern, but acts modern; every aspect of user control is simplified to a digital touch button, whether lights, shades/blinds, HVAC, communication/audio/video, or security. To develop a planning module based on a 16 foot square room size and a 8 foot wide connector called an interstitial space for hallways, bathrooms, stairs and mechanical, which keeps the rooms pure and uncluttered. The base of the interstitial spaces also become skylights for the basement gallery.
This house is all about flexibility; the family room, was a nursery when the kids were infants, is a craft and media room now, and will be a family room when the time is right. Our rooms are all based on a 16’x16’ (4.8mx4.8m) module, so a bedroom, a kitchen, and a dining room are the same size and functions can easily change; only the furniture and the attitude needs to change.
The house is 5,500 SF (550 SM)of livable space, plus garage and basement gallery for a total of 8200 SF (820 SM). The mathematical grid of the house in the x, y and z axis also extends into the layout of the trees and hardscapes, all centered on a suburban one-acre lot.
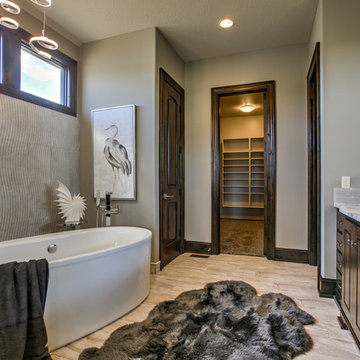
Cottonwood Canyon • Lenexa
Builder: B L Rieke Custom Homes, Inc.
Furnished by: B L Rieke Custom Homes, Inc.
www.blrieke.com
Photo of a traditional bathroom in Kansas City with raised-panel cabinets, brown cabinets, a freestanding bath, grey tiles, metro tiles, grey walls, a submerged sink, beige floors and grey worktops.
Photo of a traditional bathroom in Kansas City with raised-panel cabinets, brown cabinets, a freestanding bath, grey tiles, metro tiles, grey walls, a submerged sink, beige floors and grey worktops.
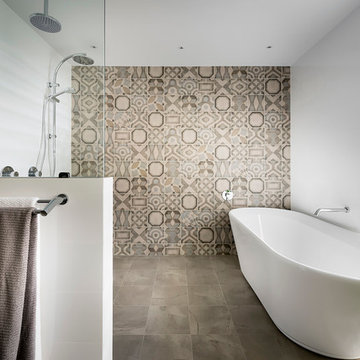
DMAX Photography
Photo of a contemporary bathroom in Perth with a freestanding bath, a walk-in shower, multi-coloured tiles, white walls and an open shower.
Photo of a contemporary bathroom in Perth with a freestanding bath, a walk-in shower, multi-coloured tiles, white walls and an open shower.
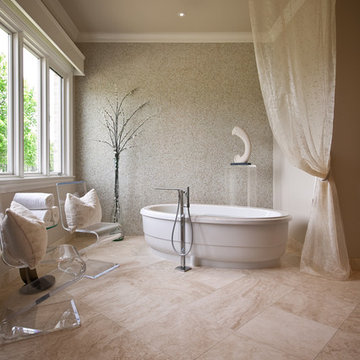
Photo of a contemporary bathroom in Austin with a freestanding bath, mosaic tiles, beige walls, travertine flooring and beige tiles.
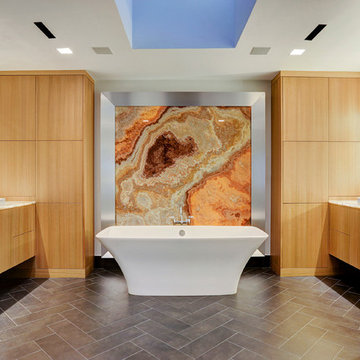
6 x 20 Gun Metal Tile in a harringbone pattern centered with Transitional Freestanding Tub & Kilimanjiaro Onyx Hung Slab Accented with a Custom Aluminum Frame. This Bathroom Highlights Bentwood Custom Cabinets, Designer Plumbing & Electrical Fixtures on Ice Pearl Quartzite
Bathroom and Cloakroom with a Freestanding Bath Ideas and Designs
1


