Refine by:
Budget
Sort by:Popular Today
81 - 100 of 436 photos
Item 1 of 3
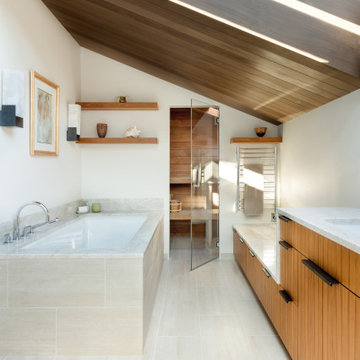
Design ideas for a large world-inspired ensuite bathroom in Seattle with beaded cabinets, brown cabinets, white tiles, white walls, ceramic flooring, marble worktops, beige floors, white worktops, double sinks, a vaulted ceiling and a japanese bath.
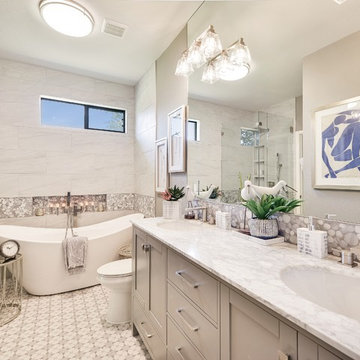
Design ideas for a modern ensuite bathroom in Austin with beaded cabinets, grey cabinets, a japanese bath, a corner shower, a two-piece toilet, stone tiles, grey walls, ceramic flooring, a submerged sink, marble worktops, multi-coloured floors, a hinged door and white worktops.
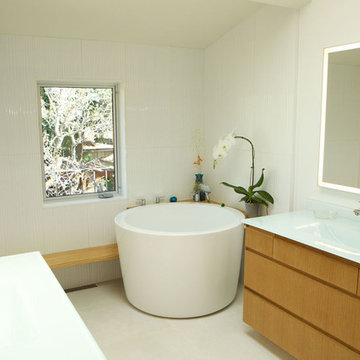
Soaking tubs many times do not come with overflow drains - here the tub was very slightly tilted towards the back corner, so that in case of overflow it would spill into the wet area
Master bath remodeled for serenity
In Palo Alto, a goal of grey water landscaping triggered a bathroom remodel. And with that, a vision of a serene bathing experience, with views out to the landscaping created a modern white bathroom, with a Japanese soaking tub and curbless shower. Warm wood accents the room with moisture resistant Accoya wood tub deck and shower bench. Custom made vanities are topped with glass countertop and integral sink.
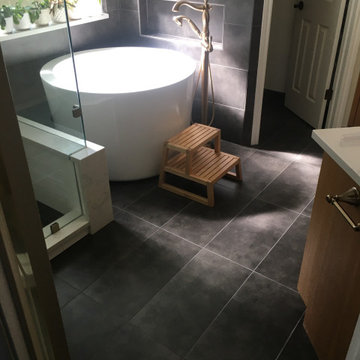
Design ideas for a medium sized contemporary ensuite bathroom in Austin with recessed-panel cabinets, medium wood cabinets, a japanese bath, a corner shower, a two-piece toilet, white tiles, ceramic tiles, white walls, porcelain flooring, a submerged sink, engineered stone worktops, black floors, a hinged door and white worktops.
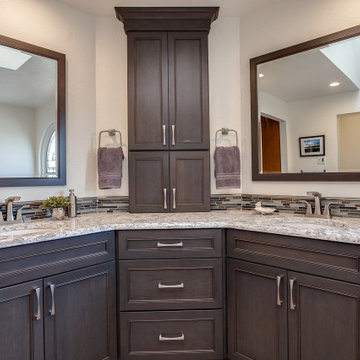
This dream bathroom is sure to tickle everyone's fancy, from the sleek soaking tub to the oversized shower with built-in seat, to the overabundance of storage, everywhere you look is luxury.
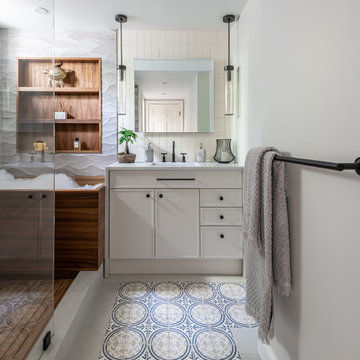
Functional Fix - Kitchen Design by #Meghan in Chevy Chase, DC
Photography by Keith Miller Keiana Photography http://www.gilmerkitchens.com/portfolio-2/#
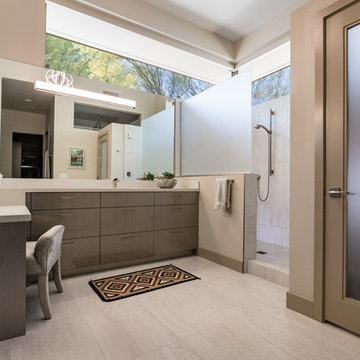
The spa experience is enjoyed every day in the luxurious master bath. Custom cabinets, a comfortable make-up area and expansive walk-in shower complete this luxury lifestyle.
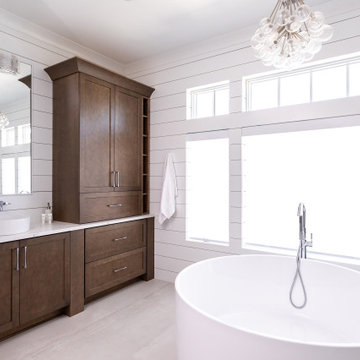
This brand new Beach House took 2 and half years to complete. The home owners art collection inspired the interior design. The artwork starts in the entry and continues down the hall to the 6 bedrooms.
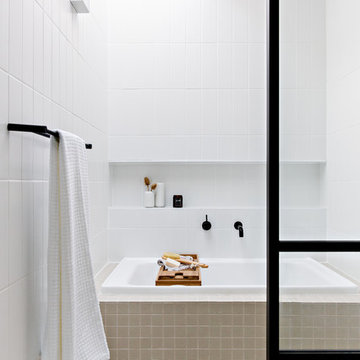
This is an example of a small contemporary ensuite bathroom in Sydney with a japanese bath, a walk-in shower, white tiles, ceramic tiles, white walls, porcelain flooring, beige floors, an open shower and white worktops.
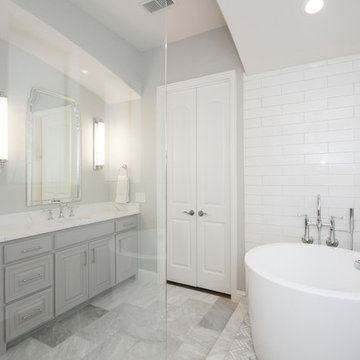
Our clients house was built in 2012, so it was not that outdated, it was just dark. The clients wanted to lighten the kitchen and create something that was their own, using more unique products. The master bath needed to be updated and they wanted the upstairs game room to be more functional for their family.
The original kitchen was very dark and all brown. The cabinets were stained dark brown, the countertops were a dark brown and black granite, with a beige backsplash. We kept the dark cabinets but lightened everything else. A new translucent frosted glass pantry door was installed to soften the feel of the kitchen. The main architecture in the kitchen stayed the same but the clients wanted to change the coffee bar into a wine bar, so we removed the upper cabinet door above a small cabinet and installed two X-style wine storage shelves instead. An undermount farm sink was installed with a 23” tall main faucet for more functionality. We replaced the chandelier over the island with a beautiful Arhaus Poppy large antique brass chandelier. Two new pendants were installed over the sink from West Elm with a much more modern feel than before, not to mention much brighter. The once dark backsplash was now a bright ocean honed marble mosaic 2”x4” a top the QM Calacatta Miel quartz countertops. We installed undercabinet lighting and added over-cabinet LED tape strip lighting to add even more light into the kitchen.
We basically gutted the Master bathroom and started from scratch. We demoed the shower walls, ceiling over tub/shower, demoed the countertops, plumbing fixtures, shutters over the tub and the wall tile and flooring. We reframed the vaulted ceiling over the shower and added an access panel in the water closet for a digital shower valve. A raised platform was added under the tub/shower for a shower slope to existing drain. The shower floor was Carrara Herringbone tile, accented with Bianco Venatino Honed marble and Metro White glossy ceramic 4”x16” tile on the walls. We then added a bench and a Kohler 8” rain showerhead to finish off the shower. The walk-in shower was sectioned off with a frameless clear anti-spot treated glass. The tub was not important to the clients, although they wanted to keep one for resale value. A Japanese soaker tub was installed, which the kids love! To finish off the master bath, the walls were painted with SW Agreeable Gray and the existing cabinets were painted SW Mega Greige for an updated look. Four Pottery Barn Mercer wall sconces were added between the new beautiful Distressed Silver leaf mirrors instead of the three existing over-mirror vanity bars that were originally there. QM Calacatta Miel countertops were installed which definitely brightened up the room!
Originally, the upstairs game room had nothing but a built-in bar in one corner. The clients wanted this to be more of a media room but still wanted to have a kitchenette upstairs. We had to remove the original plumbing and electrical and move it to where the new cabinets were. We installed 16’ of cabinets between the windows on one wall. Plank and Mill reclaimed barn wood plank veneers were used on the accent wall in between the cabinets as a backing for the wall mounted TV above the QM Calacatta Miel countertops. A kitchenette was installed to one end, housing a sink and a beverage fridge, so the clients can still have the best of both worlds. LED tape lighting was added above the cabinets for additional lighting. The clients love their updated rooms and feel that house really works for their family now.
Design/Remodel by Hatfield Builders & Remodelers | Photography by Versatile Imaging

Inspired in a classic design, the white tones of the interior blend together through the incorporation of recessed paneling and custom moldings. Creating a unique composition that brings the minimal use of detail to the forefront of the design.
For more projects visit our website wlkitchenandhome.com
.
.
.
.
#vanity #customvanity #custombathroom #bathroomcabinets #customcabinets #bathcabinets #whitebathroom #whitevanity #whitedesign #bathroomdesign #bathroomdecor #bathroomideas #interiordesignideas #bathroomstorage #bathroomfurniture #bathroomremodel #bathroomremodeling #traditionalvanity #luxurybathroom #masterbathroom #bathroomvanity #interiorarchitecture #luxurydesign #bathroomcontractor #njcontractor #njbuilders #newjersey #newyork #njbathrooms
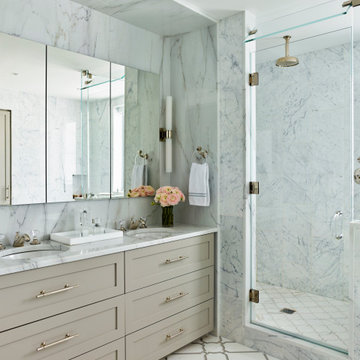
Gorgeous master bathroom with marble mosaic, marble slabs surround and waterworks bath fittings.
Large classic ensuite bathroom in New York with shaker cabinets, grey cabinets, a japanese bath, a one-piece toilet, white tiles, marble tiles, white walls, marble flooring, a submerged sink, marble worktops, white floors, a hinged door, white worktops, an enclosed toilet, double sinks and a built in vanity unit.
Large classic ensuite bathroom in New York with shaker cabinets, grey cabinets, a japanese bath, a one-piece toilet, white tiles, marble tiles, white walls, marble flooring, a submerged sink, marble worktops, white floors, a hinged door, white worktops, an enclosed toilet, double sinks and a built in vanity unit.
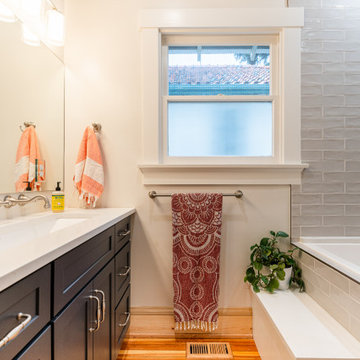
Photo of a medium sized classic ensuite bathroom in Denver with shaker cabinets, dark wood cabinets, a japanese bath, a shower/bath combination, a bidet, grey tiles, ceramic tiles, grey walls, a submerged sink, quartz worktops, an open shower, white worktops, a single sink and a built in vanity unit.
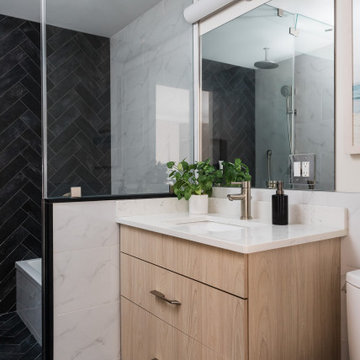
Design Principal: Justene Spaulding
Junior Designer: Keegan Espinola
Photography: Joyelle West
Medium sized classic ensuite wet room bathroom in Boston with flat-panel cabinets, light wood cabinets, a japanese bath, a two-piece toilet, beige tiles, stone tiles, beige walls, slate flooring, a submerged sink, engineered stone worktops, black floors, a hinged door, white worktops, a wall niche, a single sink and a freestanding vanity unit.
Medium sized classic ensuite wet room bathroom in Boston with flat-panel cabinets, light wood cabinets, a japanese bath, a two-piece toilet, beige tiles, stone tiles, beige walls, slate flooring, a submerged sink, engineered stone worktops, black floors, a hinged door, white worktops, a wall niche, a single sink and a freestanding vanity unit.
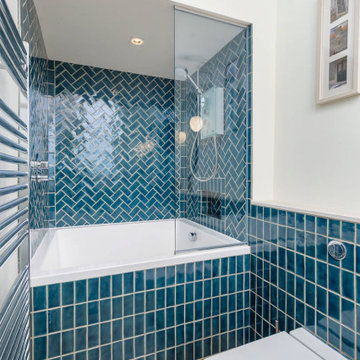
Small contemporary bathroom in Edinburgh with a japanese bath, a shower/bath combination, a wall mounted toilet, blue tiles, ceramic tiles, blue walls, porcelain flooring, limestone worktops, beige floors and white worktops.
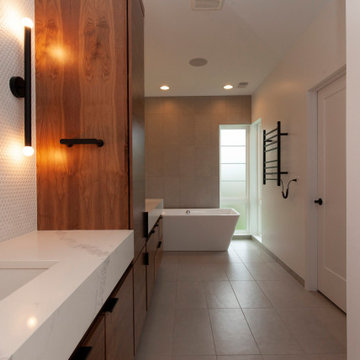
Rich wood complements the modern black and white elements in this spacious master bathroom.
Photos: Jody Kmetz
This is an example of a large modern shower room bathroom in Chicago with flat-panel cabinets, medium wood cabinets, a japanese bath, an alcove shower, white tiles, mosaic tiles, white walls, porcelain flooring, a submerged sink, engineered stone worktops, beige floors, a sliding door, white worktops, an enclosed toilet, double sinks and a built in vanity unit.
This is an example of a large modern shower room bathroom in Chicago with flat-panel cabinets, medium wood cabinets, a japanese bath, an alcove shower, white tiles, mosaic tiles, white walls, porcelain flooring, a submerged sink, engineered stone worktops, beige floors, a sliding door, white worktops, an enclosed toilet, double sinks and a built in vanity unit.
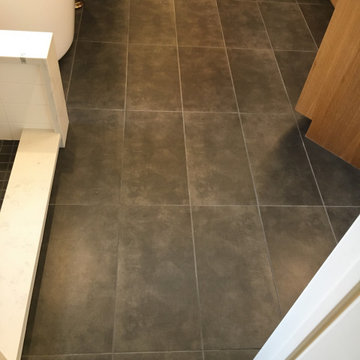
Custom Surface Solutions (www.css-tile.com) - Owner Craig Thompson (512) 430-1215. This project shows a complete Master Bathroom remodel with before, during and after pictures. Master Bathroom features a Japanese soaker tub, enlarged shower with 4 1/2" x 12" white subway tile on walls, niche and celling., dark gray 2" x 2" shower floor tile with Schluter tiled drain, floor to ceiling shower glass, and quartz waterfall knee wall cap with integrated seat and curb cap. Floor has dark gray 12" x 24" tile on Schluter heated floor and same tile on tub wall surround with wall niche. Shower, tub and vanity plumbing fixtures and accessories are Delta Champagne Bronze. Vanity is custom built with quartz countertop and backsplash, undermount oval sinks, wall mounted faucets, wood framed mirrors and open wall medicine cabinet.
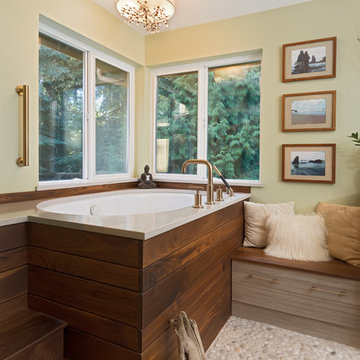
Photo of a large world-inspired ensuite bathroom in Other with flat-panel cabinets, grey cabinets, a japanese bath, green tiles, mosaic tiles, green walls, porcelain flooring, a submerged sink, engineered stone worktops, grey floors, an alcove shower, a sliding door and white worktops.
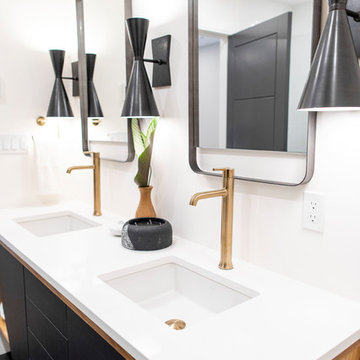
Aia photography
Design ideas for a large modern ensuite bathroom in Toronto with flat-panel cabinets, black cabinets, a japanese bath, a built-in shower, a wall mounted toilet, white tiles, porcelain tiles, white walls, porcelain flooring, a submerged sink, engineered stone worktops, black floors, a hinged door and white worktops.
Design ideas for a large modern ensuite bathroom in Toronto with flat-panel cabinets, black cabinets, a japanese bath, a built-in shower, a wall mounted toilet, white tiles, porcelain tiles, white walls, porcelain flooring, a submerged sink, engineered stone worktops, black floors, a hinged door and white worktops.
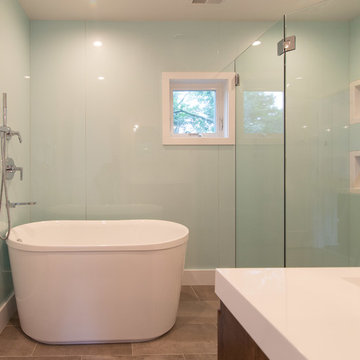
photos by Brian Madden
Design ideas for a medium sized contemporary bathroom in Other with flat-panel cabinets, dark wood cabinets, a japanese bath, a corner shower, a one-piece toilet, porcelain flooring, an integrated sink, solid surface worktops, grey floors, a hinged door, white worktops, green tiles and white walls.
Design ideas for a medium sized contemporary bathroom in Other with flat-panel cabinets, dark wood cabinets, a japanese bath, a corner shower, a one-piece toilet, porcelain flooring, an integrated sink, solid surface worktops, grey floors, a hinged door, white worktops, green tiles and white walls.
Bathroom and Cloakroom with a Japanese Bath and White Worktops Ideas and Designs
5

