Refine by:
Budget
Sort by:Popular Today
161 - 180 of 9,250 photos
Item 1 of 3
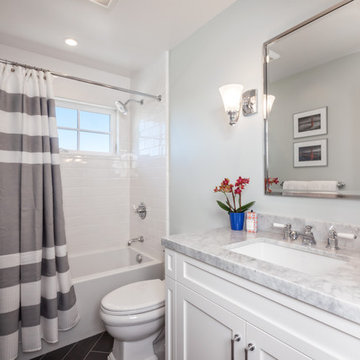
JPM Construction offers complete support for designing, building, and renovating homes in Atherton, Menlo Park, Portola Valley, and surrounding mid-peninsula areas. With a focus on high-quality craftsmanship and professionalism, our clients can expect premium end-to-end service.
The promise of JPM is unparalleled quality both on-site and off, where we value communication and attention to detail at every step. Onsite, we work closely with our own tradesmen, subcontractors, and other vendors to bring the highest standards to construction quality and job site safety. Off site, our management team is always ready to communicate with you about your project. The result is a beautiful, lasting home and seamless experience for you.

Level Two: One of two powder rooms in the home, this connects to both the ski room and the family room.
Photograph © Darren Edwards, San Diego
This is an example of a small contemporary shower room bathroom in Atlanta with a corner shower, flat-panel cabinets, white tiles, beige cabinets, a one-piece toilet, porcelain tiles, brown walls, limestone flooring, a submerged sink, engineered stone worktops, brown floors, a hinged door and grey worktops.
This is an example of a small contemporary shower room bathroom in Atlanta with a corner shower, flat-panel cabinets, white tiles, beige cabinets, a one-piece toilet, porcelain tiles, brown walls, limestone flooring, a submerged sink, engineered stone worktops, brown floors, a hinged door and grey worktops.

In this master bathroom renovation project, modern Scandinavian design elements meet rustic minimalism to create a serene retreat.
White subway tiles add a timeless touch while enhancing the brightness of the space. A free standing tub invites relaxation, complemented by terrazzo ceramic floor tiles that add subtle visual interest. The open shower promotes a sense of airiness and flow. The double floating vanity combines functionality with a sleek aesthetic, providing storage without overwhelming the space.
Together, these elements harmonize to create a master bathroom that is both inviting and effortlessly stylish.
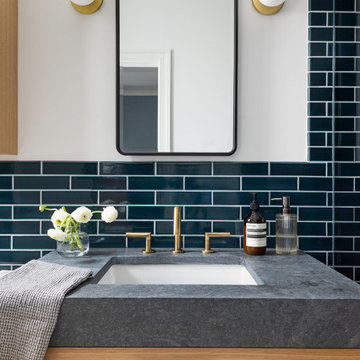
Design ideas for a small classic ensuite bathroom in New York with flat-panel cabinets, light wood cabinets, a walk-in shower, a one-piece toilet, green tiles, ceramic tiles, green walls, mosaic tile flooring, a submerged sink, limestone worktops, grey floors, an open shower, grey worktops, a wall niche, a single sink and a floating vanity unit.
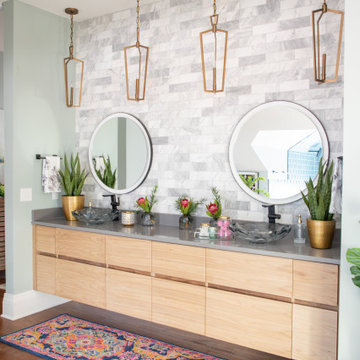
Photo of a contemporary ensuite wet room bathroom in Kansas City with flat-panel cabinets, light wood cabinets, a freestanding bath, a one-piece toilet, multi-coloured tiles, marble tiles, blue walls, dark hardwood flooring, a built-in sink, engineered stone worktops, brown floors, an open shower, grey worktops, a shower bench, double sinks and a floating vanity unit.

Designing this spec home meant envisioning the future homeowners, without actually meeting them. The family we created that lives here while we were designing prefers clean simple spaces that exude character reminiscent of the historic neighborhood. By using substantial moldings and built-ins throughout the home feels like it’s been here for one hundred years. Yet with the fresh color palette rooted in nature it feels like home for a modern family.
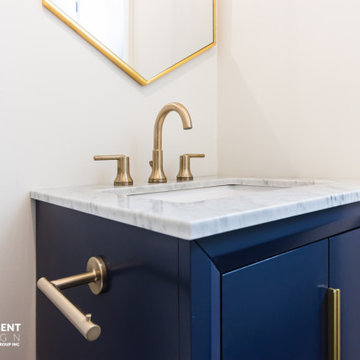
Photo of a medium sized traditional cloakroom in Toronto with beaded cabinets, blue cabinets, a one-piece toilet, beige walls, porcelain flooring, a submerged sink, marble worktops, brown floors, grey worktops and a freestanding vanity unit.
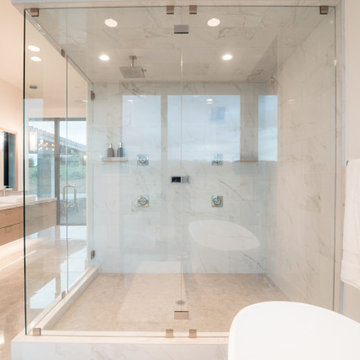
This is an example of a large contemporary ensuite bathroom in Salt Lake City with flat-panel cabinets, light wood cabinets, a freestanding bath, a corner shower, a one-piece toilet, white tiles, porcelain tiles, white walls, porcelain flooring, a vessel sink, quartz worktops, grey floors, a hinged door, grey worktops, an enclosed toilet, double sinks and a floating vanity unit.

This is an example of a medium sized classic ensuite bathroom in Los Angeles with shaker cabinets, white cabinets, an alcove bath, a shower/bath combination, a one-piece toilet, grey tiles, ceramic tiles, marble flooring, a submerged sink, engineered stone worktops, white floors, grey worktops, a single sink, a built in vanity unit and wainscoting.

Inspiration for a large ensuite half tiled bathroom in Dallas with medium wood cabinets, a double shower, a one-piece toilet, white tiles, cement tiles, white walls, ceramic flooring, a submerged sink, black floors, a hinged door, grey worktops, double sinks, a built in vanity unit, a timber clad ceiling, shaker cabinets and engineered stone worktops.

natural light, concrete wall tile,
This is an example of a medium sized modern bathroom in Melbourne with white cabinets, a walk-in shower, a one-piece toilet, grey tiles, ceramic tiles, grey walls, concrete flooring, a built-in sink, engineered stone worktops, grey floors, an open shower, grey worktops, a single sink and a floating vanity unit.
This is an example of a medium sized modern bathroom in Melbourne with white cabinets, a walk-in shower, a one-piece toilet, grey tiles, ceramic tiles, grey walls, concrete flooring, a built-in sink, engineered stone worktops, grey floors, an open shower, grey worktops, a single sink and a floating vanity unit.

The sons inspiration he presented us what industrial factory. We sourced tile which resembled the look of an old brick factory which had been painted and the paint has begun to crackle and chip away from years of use. A custom industrial vanity was build on site with steel pipe and reclaimed rough sawn hemlock to look like an old work bench. We took old chain hooks and created a towel and robe hook board to keep the hardware accessories in continuity with the bathroom theme. We also chose Brizo's industrial inspired faucets because of the wheels, gears, and pivot points.
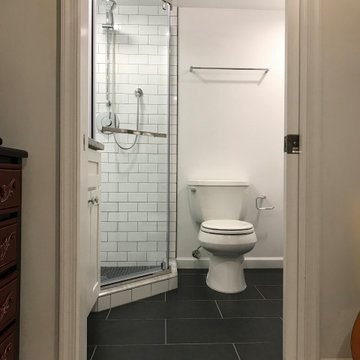
Medium sized contemporary shower room bathroom in DC Metro with shaker cabinets, white cabinets, a corner shower, a one-piece toilet, white walls, porcelain flooring, black floors, a hinged door, grey worktops, a single sink and a built in vanity unit.
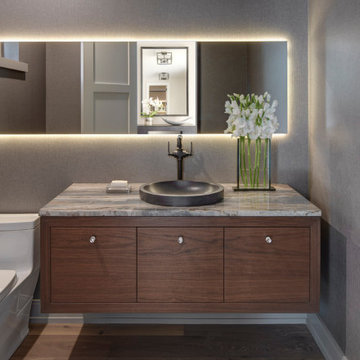
Photo of a retro cloakroom in Detroit with flat-panel cabinets, dark wood cabinets, a one-piece toilet, grey walls, light hardwood flooring, a vessel sink, grey worktops and wallpapered walls.

In this luxurious Serrano home, a mixture of matte glass and glossy laminate cabinetry plays off the industrial metal frames suspended from the dramatically tall ceilings. Custom frameless glass encloses a wine room, complete with flooring made from wine barrels. Continuing the theme, the back kitchen expands the function of the kitchen including a wine station by Dacor.
In the powder bathroom, the lipstick red cabinet floats within this rustic Hollywood glam inspired space. Wood floor material was designed to go up the wall for an emphasis on height.
The upstairs bar/lounge is the perfect spot to hang out and watch the game. Or take a look out on the Serrano golf course. A custom steel raised bar is finished with Dekton trillium countertops for durability and industrial flair. The same lipstick red from the bathroom is brought into the bar space adding a dynamic spice to the space, and tying the two spaces together.
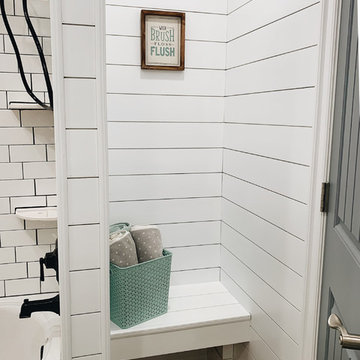
Behind the door was an awkward and hard to access bathroom closet. We removed the door and the shelves and continued with the shiplap. We made this more into a changing closet than a linen closet. Greg suggested building a bench for the kids.
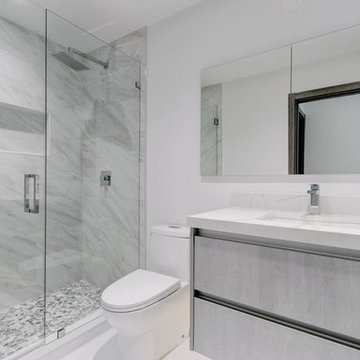
Photo of a medium sized modern shower room bathroom in Miami with flat-panel cabinets, grey cabinets, an alcove shower, a one-piece toilet, grey tiles, marble tiles, grey walls, a submerged sink, marble worktops, a hinged door and grey worktops.
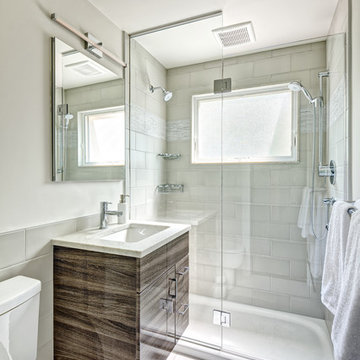
Compact bath serves as powder room and guest bath.
Photo of a small traditional family bathroom in New York with flat-panel cabinets, medium wood cabinets, a one-piece toilet, grey tiles, metro tiles, grey walls, travertine flooring, a submerged sink, engineered stone worktops, grey floors, a hinged door and grey worktops.
Photo of a small traditional family bathroom in New York with flat-panel cabinets, medium wood cabinets, a one-piece toilet, grey tiles, metro tiles, grey walls, travertine flooring, a submerged sink, engineered stone worktops, grey floors, a hinged door and grey worktops.
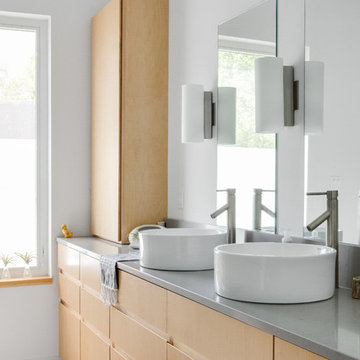
Chad Mellon Photography
Design ideas for a small contemporary ensuite bathroom in Little Rock with flat-panel cabinets, light wood cabinets, a double shower, a one-piece toilet, grey tiles, stone tiles, white walls, concrete flooring, a vessel sink, solid surface worktops, grey floors, a hinged door and grey worktops.
Design ideas for a small contemporary ensuite bathroom in Little Rock with flat-panel cabinets, light wood cabinets, a double shower, a one-piece toilet, grey tiles, stone tiles, white walls, concrete flooring, a vessel sink, solid surface worktops, grey floors, a hinged door and grey worktops.

What started as a kitchen and two-bathroom remodel evolved into a full home renovation plus conversion of the downstairs unfinished basement into a permitted first story addition, complete with family room, guest suite, mudroom, and a new front entrance. We married the midcentury modern architecture with vintage, eclectic details and thoughtful materials.
Bathroom and Cloakroom with a One-piece Toilet and Grey Worktops Ideas and Designs
9

