Refine by:
Budget
Sort by:Popular Today
21 - 40 of 210 photos
Item 1 of 3
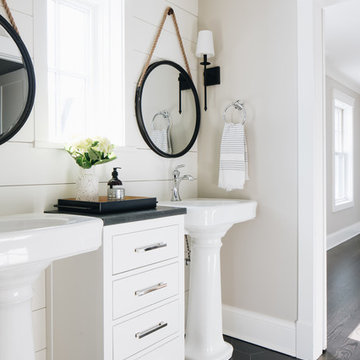
This is an example of a farmhouse bathroom in Chicago with flat-panel cabinets, white cabinets, grey walls, a pedestal sink, black floors and grey worktops.
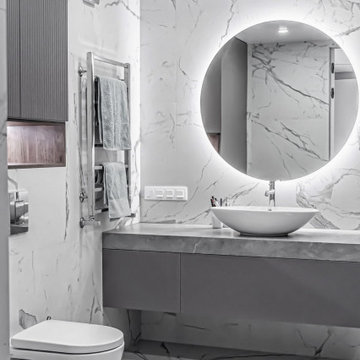
Круглое зеркало со светодиодной подсветкой.
Photo of a medium sized contemporary grey and white ensuite bathroom in Other with flat-panel cabinets, grey cabinets, a freestanding bath, a wall mounted toilet, grey tiles, porcelain tiles, grey walls, a pedestal sink, engineered stone worktops, grey floors, grey worktops, a single sink and a floating vanity unit.
Photo of a medium sized contemporary grey and white ensuite bathroom in Other with flat-panel cabinets, grey cabinets, a freestanding bath, a wall mounted toilet, grey tiles, porcelain tiles, grey walls, a pedestal sink, engineered stone worktops, grey floors, grey worktops, a single sink and a floating vanity unit.
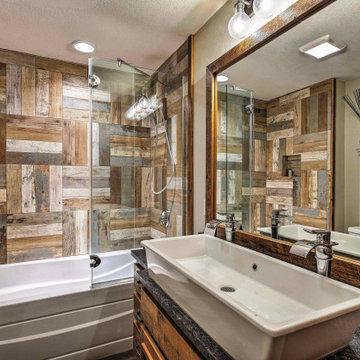
This is an example of a small rustic bathroom in Other with raised-panel cabinets, distressed cabinets, an alcove bath, a shower/bath combination, a one-piece toilet, multi-coloured tiles, ceramic tiles, beige walls, vinyl flooring, a pedestal sink, granite worktops, brown floors, a hinged door and grey worktops.
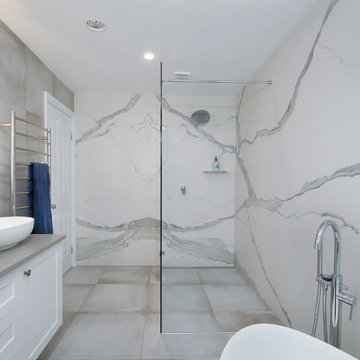
The main bathroom was tired and the client didn’t like the layout. The shower was small, there was only a single vanity and bath was located under the window. A large amount space was also wasted on one wall which only housed the toilet.
With clever re-design Impala Designer Paul Johns create a bathroom exude dramatic luxury. Custom built double vanity fits the bill for this busy family. The tear shape bath gives that touch of luxury. The large walk in shower there is now plenty of room for growing teenagers and this is all wrapped in dramatic large format, book-matched porcelain sheets by QuantumSix+ that delivers a WOW!
Vanity: Dallas door, colour Dulux Lexicon
Handles: Marina Isles
Basin: Abey Tear Shape Drop
Bath: Abey Tear Shape Drop
Tiles: QuantumSix+
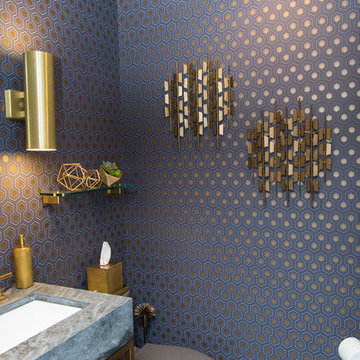
Powder room
Photo of a medium sized modern cloakroom in New York with a one-piece toilet, blue walls, porcelain flooring, a pedestal sink, concrete worktops, blue floors and grey worktops.
Photo of a medium sized modern cloakroom in New York with a one-piece toilet, blue walls, porcelain flooring, a pedestal sink, concrete worktops, blue floors and grey worktops.

Inspiration for a small bohemian shower room bathroom in DC Metro with a shower/bath combination, grey tiles, mosaic tiles, blue walls, marble flooring, a pedestal sink, marble worktops, a sliding door, grey worktops, a single sink, a freestanding vanity unit and wallpapered walls.
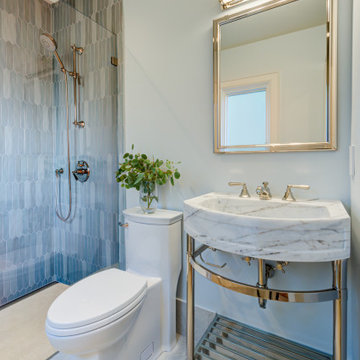
Inspiration for a classic bathroom in San Francisco with a built-in shower, a one-piece toilet, green tiles, ceramic tiles, green walls, porcelain flooring, a pedestal sink, marble worktops, beige floors, a hinged door, grey worktops and a single sink.
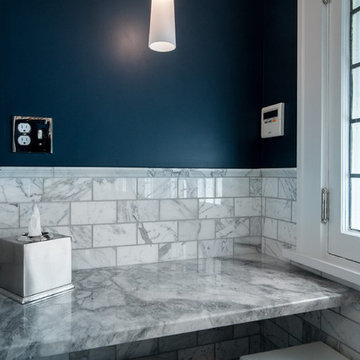
We created a dressing table out of quartzite
// Marble subway tile // Adorable slim pendant light added
This is an example of a medium sized classic ensuite bathroom in Cleveland with recessed-panel cabinets, white cabinets, a corner shower, a two-piece toilet, grey tiles, marble tiles, blue walls, marble flooring, a pedestal sink, quartz worktops, grey floors, a hinged door and grey worktops.
This is an example of a medium sized classic ensuite bathroom in Cleveland with recessed-panel cabinets, white cabinets, a corner shower, a two-piece toilet, grey tiles, marble tiles, blue walls, marble flooring, a pedestal sink, quartz worktops, grey floors, a hinged door and grey worktops.
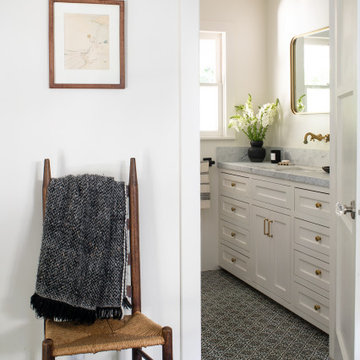
An airy classic bathroom with a pedestal sink, brass fixtures and zellige tiles.
Photo of a medium sized eclectic ensuite bathroom in San Francisco with white cabinets, an alcove bath, a shower/bath combination, white tiles, ceramic tiles, white walls, ceramic flooring, a pedestal sink, marble worktops, white floors, a shower curtain, grey worktops, a single sink and a freestanding vanity unit.
Photo of a medium sized eclectic ensuite bathroom in San Francisco with white cabinets, an alcove bath, a shower/bath combination, white tiles, ceramic tiles, white walls, ceramic flooring, a pedestal sink, marble worktops, white floors, a shower curtain, grey worktops, a single sink and a freestanding vanity unit.
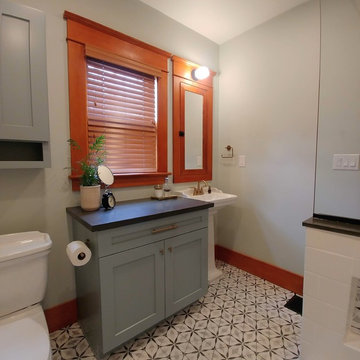
This 1920s bathroom was renovated completely by Delegated Design & Remodeling in Portland, Oregon. The new bathroom reflects the style of the home, but adds modern elements. A sad 60's vanity was replaced with a pedestal sink and a free-standing cabinet. A chunky wall was replaced by tempered glass with a through-glass shower curtain rod. Soft gray-greens, beautifully stained woodwork, and crisp black, white and gray elements make for a fresh space with a vintage look.
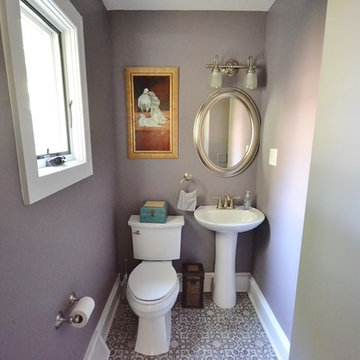
Hall Bathroom with This 100 year old West Chester PA home was in need of a serious facelift. We started by taking out a wall, enlarging the openings to the hall and dining room, and moving the entry to the powder room. Mannington Platinum series vinyl sheet goods in Filigree iron was installed in the new powder room.
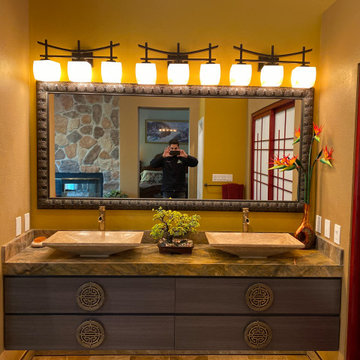
It's the subtle details in this Japanese-style master bathroom that makes it so incredibly eye-catching.
The terracotta tiling, the pebble stone shower pan, and the vessel sink all give the space a minimalist décor style that takes your breath away.
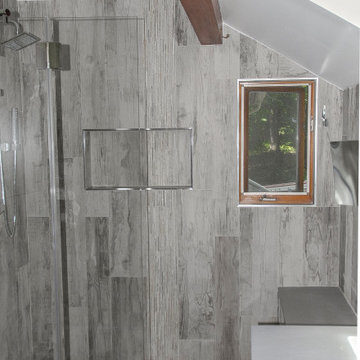
To bring the outside in was the key. So I used wood look tile in random width and pebble shower.
Design ideas for a medium sized classic ensuite bathroom in Philadelphia with flat-panel cabinets, grey cabinets, a corner shower, a one-piece toilet, grey tiles, porcelain tiles, white walls, porcelain flooring, a pedestal sink, engineered stone worktops, grey floors, a hinged door, grey worktops, a single sink and a freestanding vanity unit.
Design ideas for a medium sized classic ensuite bathroom in Philadelphia with flat-panel cabinets, grey cabinets, a corner shower, a one-piece toilet, grey tiles, porcelain tiles, white walls, porcelain flooring, a pedestal sink, engineered stone worktops, grey floors, a hinged door, grey worktops, a single sink and a freestanding vanity unit.
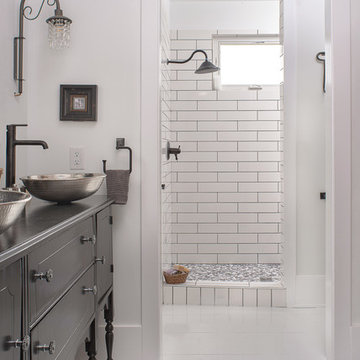
Interior design & project manager-
Dawn D Totty Interior Designs
Inspiration for an expansive traditional ensuite bathroom in Other with freestanding cabinets, grey cabinets, a freestanding bath, a walk-in shower, a one-piece toilet, white tiles, white walls, painted wood flooring, a pedestal sink, wooden worktops, white floors, an open shower and grey worktops.
Inspiration for an expansive traditional ensuite bathroom in Other with freestanding cabinets, grey cabinets, a freestanding bath, a walk-in shower, a one-piece toilet, white tiles, white walls, painted wood flooring, a pedestal sink, wooden worktops, white floors, an open shower and grey worktops.
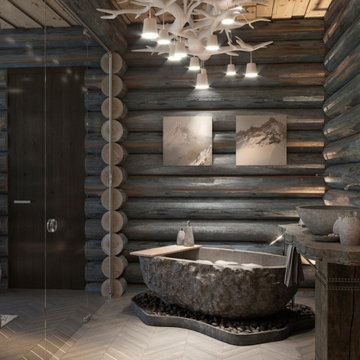
Inspiration for a large contemporary wet room bathroom in Moscow with a freestanding bath, multi-coloured tiles, marble tiles, brown walls, beige floors, an open shower, grey worktops, a single sink, a wood ceiling, wood walls, dark wood cabinets, a pedestal sink, marble worktops and a freestanding vanity unit.
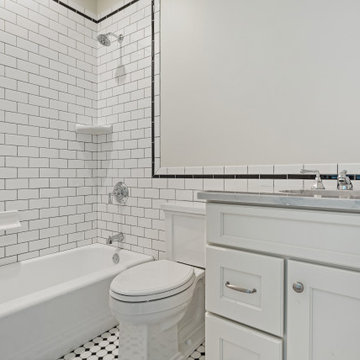
Photo of a small farmhouse ensuite bathroom in Other with raised-panel cabinets, white cabinets, an alcove bath, a shower/bath combination, a one-piece toilet, white tiles, porcelain tiles, white walls, porcelain flooring, a pedestal sink, granite worktops, white floors, a shower curtain, grey worktops, a single sink and a built in vanity unit.
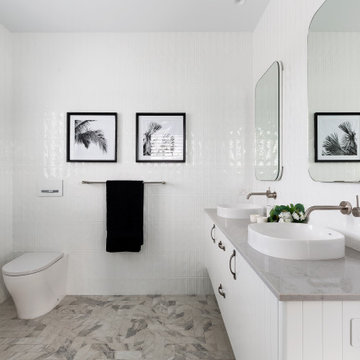
Medium sized beach style ensuite bathroom in Sydney with recessed-panel cabinets, white cabinets, a walk-in shower, a wall mounted toilet, white tiles, porcelain tiles, white walls, ceramic flooring, a pedestal sink, granite worktops, beige floors, an open shower, grey worktops, double sinks and a floating vanity unit.
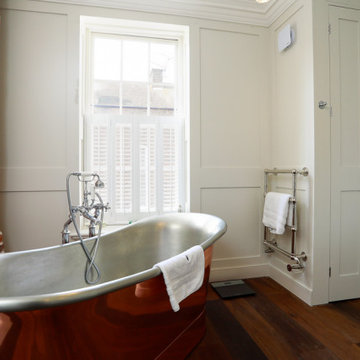
Luxurious Bathroon
Photo of a medium sized classic family bathroom in Kent with shaker cabinets, beige cabinets, a freestanding bath, a walk-in shower, a two-piece toilet, grey tiles, marble tiles, beige walls, light hardwood flooring, a pedestal sink, marble worktops, brown floors, an open shower and grey worktops.
Photo of a medium sized classic family bathroom in Kent with shaker cabinets, beige cabinets, a freestanding bath, a walk-in shower, a two-piece toilet, grey tiles, marble tiles, beige walls, light hardwood flooring, a pedestal sink, marble worktops, brown floors, an open shower and grey worktops.

KPN Photo
We were called in to remodel this barn house for a new home owner with a keen eye for design.
We had the sink made by a concrete contractor
We had the base for the sink and the mirror frame made from some reclaimed wood that was in a wood pile.
We installed bead board for the wainscoting.
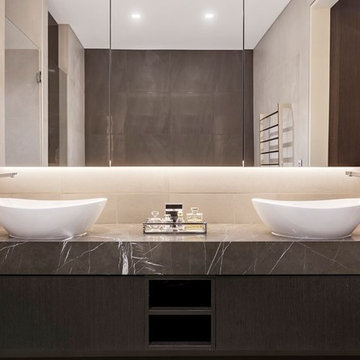
Ensuite Bathroom Joinery
Vanity Unit - Timber Veneer
Pietra Grey Bench top
Shaving Cabinet - Floating with LED Halo
Hua Photography
Inspiration for a large contemporary ensuite wet room bathroom in Sydney with flat-panel cabinets, dark wood cabinets, a freestanding bath, a wall mounted toilet, beige tiles, ceramic tiles, beige walls, a pedestal sink, marble worktops, a hinged door and grey worktops.
Inspiration for a large contemporary ensuite wet room bathroom in Sydney with flat-panel cabinets, dark wood cabinets, a freestanding bath, a wall mounted toilet, beige tiles, ceramic tiles, beige walls, a pedestal sink, marble worktops, a hinged door and grey worktops.
Bathroom and Cloakroom with a Pedestal Sink and Grey Worktops Ideas and Designs
2

