Bathroom and Cloakroom with a Shower/Bath Combination and Exposed Beams Ideas and Designs
Refine by:
Budget
Sort by:Popular Today
41 - 60 of 128 photos
Item 1 of 3
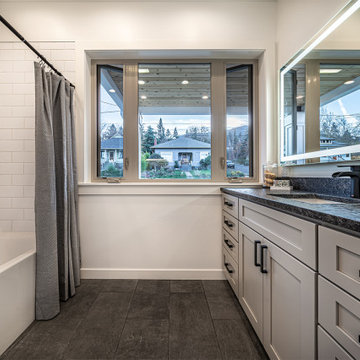
This is an example of a medium sized contemporary ensuite bathroom in Other with shaker cabinets, grey cabinets, an alcove bath, a shower/bath combination, a one-piece toilet, white tiles, ceramic tiles, white walls, ceramic flooring, a submerged sink, granite worktops, grey floors, a shower curtain, grey worktops, an enclosed toilet, a single sink, a built in vanity unit and exposed beams.
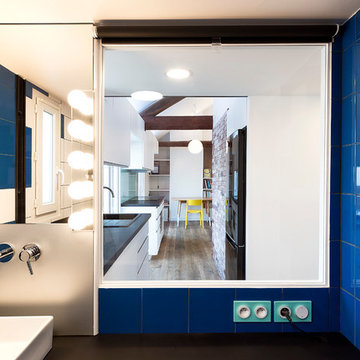
Vue traversante depuis la salle de bain augmentant la sensation d'espace
Medium sized contemporary cream and black ensuite half tiled bathroom in Paris with blue tiles, black tiles, blue walls, beaded cabinets, white cabinets, a freestanding bath, a shower/bath combination, ceramic tiles, medium hardwood flooring, a built-in sink, laminate worktops, beige floors, an open shower, black worktops, a single sink, a floating vanity unit and exposed beams.
Medium sized contemporary cream and black ensuite half tiled bathroom in Paris with blue tiles, black tiles, blue walls, beaded cabinets, white cabinets, a freestanding bath, a shower/bath combination, ceramic tiles, medium hardwood flooring, a built-in sink, laminate worktops, beige floors, an open shower, black worktops, a single sink, a floating vanity unit and exposed beams.
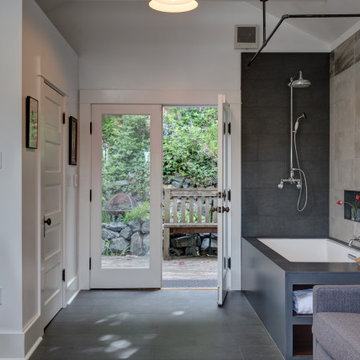
The objective for this Get-A-Way was to create an oasis inspired by natural elements. By adding a luxurious soaking bath and shower to their detached studio above the garage, we created a calming, spa-like retreat for the homeowners to relax and enjoy after riding horses or spending time outdoors. The space also doubles as a guest house, where they now have a waitlist.
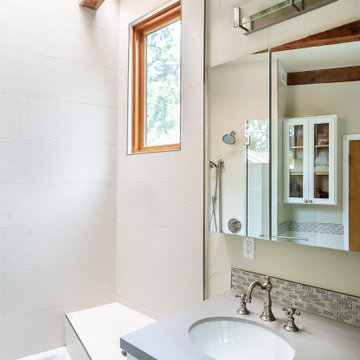
Inspiration for a modern ensuite bathroom in Los Angeles with glass-front cabinets, white cabinets, a built-in bath, a shower/bath combination, a one-piece toilet, white tiles, white walls, concrete worktops, grey worktops, a single sink, a built in vanity unit and exposed beams.
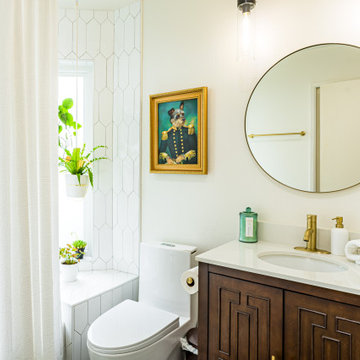
The complete home renovation incorporates sleek marble-grey backsplash and countertops to effortlessly harmonize the theme with the contrasting white cabinets. Look for the subtle gold accents on the appliances that make a statement in the kitchen. To further elevate the overall aesthetic, light brown hardwood floors add a cozy feel to the house.
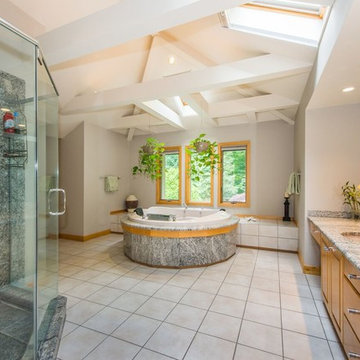
At Fein Construction we build each custom home with top notch craftsmanship and attention to detail. Check out our portfolio of this custom built house in Kinnelon, NJ to formulate your own home design ideas.
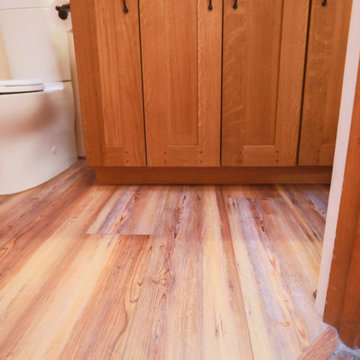
Design ideas for a small traditional shower room bathroom in Albuquerque with shaker cabinets, medium wood cabinets, an alcove bath, a shower/bath combination, a one-piece toilet, beige tiles, wood-effect flooring, a pedestal sink, solid surface worktops, multi-coloured floors, a sliding door, white worktops, a single sink, a built in vanity unit and exposed beams.
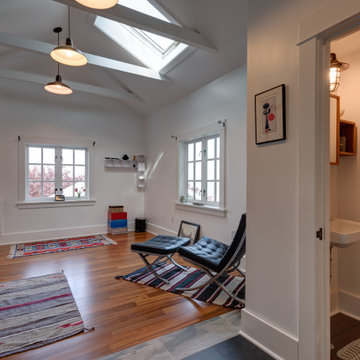
The objective for this Get-A-Way was to create an oasis inspired by natural elements. By adding a luxurious soaking bath and shower to their detached studio above the garage, we created a calming, spa-like retreat for the homeowners to relax and enjoy after riding horses or spending time outdoors. The space also doubles as a guest house, where they now have a waitlist.
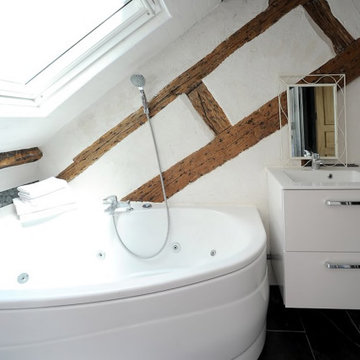
This is an example of a medium sized farmhouse bathroom in Paris with white cabinets, a corner bath, a shower/bath combination, a one-piece toilet, white walls, black floors and exposed beams.
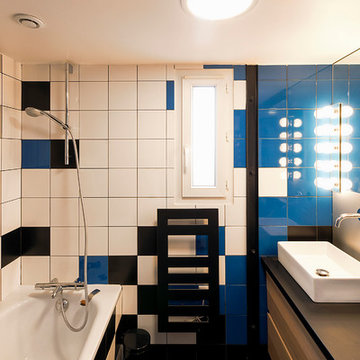
Vue traversante depuis la salle de bain augmentant la sensation d'espace
Inspiration for a medium sized contemporary cream and black ensuite half tiled bathroom in Paris with a shower/bath combination, beaded cabinets, white cabinets, a freestanding bath, multi-coloured tiles, ceramic tiles, blue walls, medium hardwood flooring, a built-in sink, laminate worktops, beige floors, an open shower, black worktops, a single sink, a floating vanity unit and exposed beams.
Inspiration for a medium sized contemporary cream and black ensuite half tiled bathroom in Paris with a shower/bath combination, beaded cabinets, white cabinets, a freestanding bath, multi-coloured tiles, ceramic tiles, blue walls, medium hardwood flooring, a built-in sink, laminate worktops, beige floors, an open shower, black worktops, a single sink, a floating vanity unit and exposed beams.
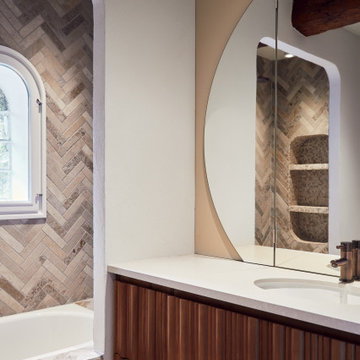
Photo of a small eclectic shower room bathroom in Hamburg with louvered cabinets, dark wood cabinets, a built-in bath, a shower/bath combination, beige tiles, ceramic tiles, beige walls, a built-in sink, engineered stone worktops, beige floors, an open shower, beige worktops, a wall niche, a single sink, a built in vanity unit and exposed beams.
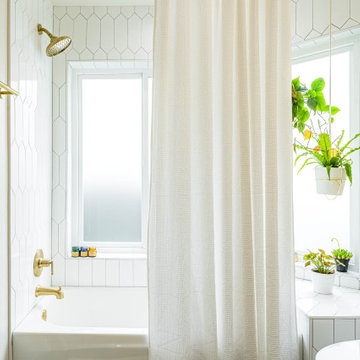
The complete home renovation incorporates sleek marble-grey backsplash and countertops to effortlessly harmonize the theme with the contrasting white cabinets. Look for the subtle gold accents on the appliances that make a statement in the kitchen. To further elevate the overall aesthetic, light brown hardwood floors add a cozy feel to the house.
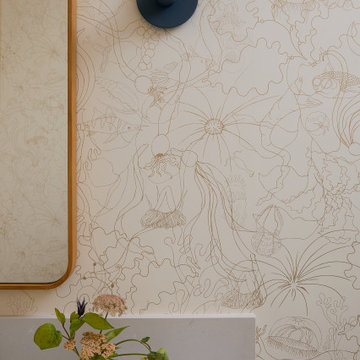
What started as a kitchen and two-bathroom remodel evolved into a full home renovation plus conversion of the downstairs unfinished basement into a permitted first story addition, complete with family room, guest suite, mudroom, and a new front entrance. We married the midcentury modern architecture with vintage, eclectic details and thoughtful materials.
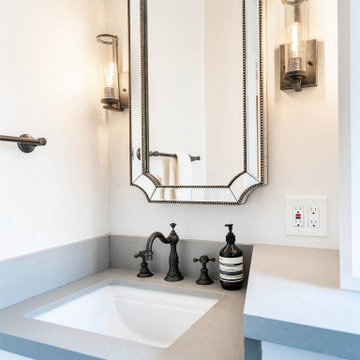
Modern ensuite bathroom in Los Angeles with glass-front cabinets, white cabinets, a built-in bath, a shower/bath combination, a one-piece toilet, white tiles, white walls, concrete worktops, grey worktops, a single sink, a built in vanity unit and exposed beams.
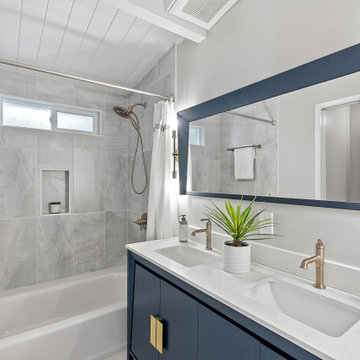
Peachtree Lane Full Remodel - Bathroom After
Medium sized retro ensuite bathroom in San Francisco with flat-panel cabinets, blue cabinets, a built-in bath, a shower/bath combination, a two-piece toilet, yellow tiles, ceramic tiles, grey walls, ceramic flooring, an integrated sink, engineered stone worktops, grey floors, a shower curtain, white worktops, an enclosed toilet, double sinks, a freestanding vanity unit and exposed beams.
Medium sized retro ensuite bathroom in San Francisco with flat-panel cabinets, blue cabinets, a built-in bath, a shower/bath combination, a two-piece toilet, yellow tiles, ceramic tiles, grey walls, ceramic flooring, an integrated sink, engineered stone worktops, grey floors, a shower curtain, white worktops, an enclosed toilet, double sinks, a freestanding vanity unit and exposed beams.
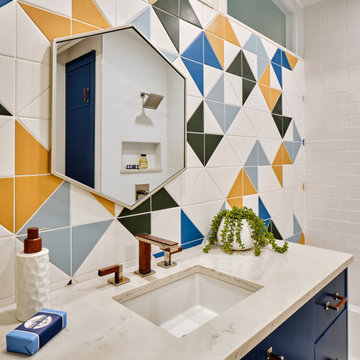
The kids’ bathroom previously featured a 4’ long bathtub that was cramped and impractical. The knee space in front of the existing toilet was also quite tight. So, we turned the bathtub 90 degrees and were able to incorporate a standard 5’ long bathtub and also give the space in front of the toilet more room for knee space. The design team wanted to give the kids bath a fun MCM punch that they would not outgrow, so we designed a colorful accent wall of geometric tile, added a wood and chrome faucet and a blue vanity with chrome and walnut cabinet hardware.
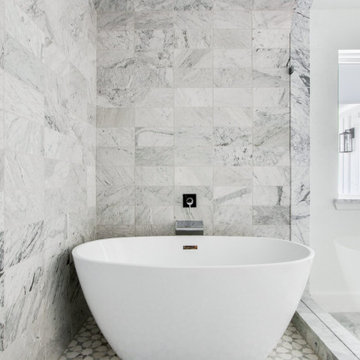
Experience the latest renovation by TK Homes with captivating Mid Century contemporary design by Jessica Koltun Home. Offering a rare opportunity in the Preston Hollow neighborhood, this single story ranch home situated on a prime lot has been superbly rebuilt to new construction specifications for an unparalleled showcase of quality and style. The mid century inspired color palette of textured whites and contrasting blacks flow throughout the wide-open floor plan features a formal dining, dedicated study, and Kitchen Aid Appliance Chef's kitchen with 36in gas range, and double island. Retire to your owner's suite with vaulted ceilings, an oversized shower completely tiled in Carrara marble, and direct access to your private courtyard. Three private outdoor areas offer endless opportunities for entertaining. Designer amenities include white oak millwork, tongue and groove shiplap, marble countertops and tile, and a high end lighting, plumbing, & hardware.
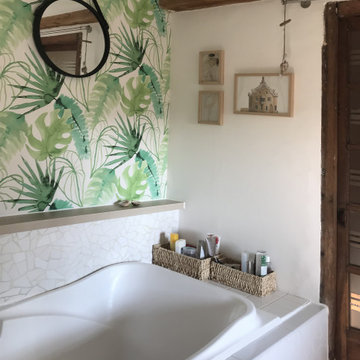
Création d'un coffrage autour de la baignoire, puis habillage en mosaïque de carrelage cassée blanc. Le mur a été tapissé avec un papier feuillage aquarelle, les autres murs passés simplement au lait de chaux blanc. Les accessoires confèrent un univers intime et bohème, petits cadres avec reproduction de Gaudi ou photos de sculptures de Rodin, plantes vertes, miroirs de barbiers placés en décalage, fauteuil Thonet chiné en brocante.
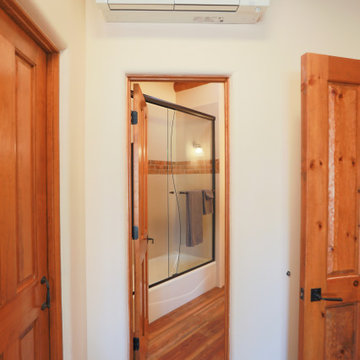
Small classic shower room bathroom in Albuquerque with a built in vanity unit, shaker cabinets, medium wood cabinets, a single sink, an alcove bath, a shower/bath combination, a one-piece toilet, beige tiles, wood-effect flooring, a pedestal sink, multi-coloured floors, a sliding door, white worktops, exposed beams and solid surface worktops.
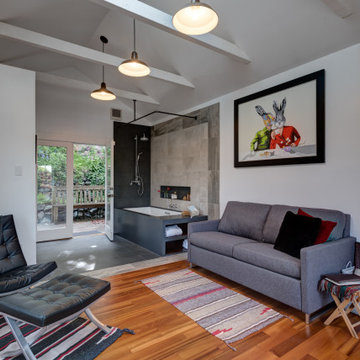
The objective for this Get-A-Way was to create an oasis inspired by natural elements. By adding a luxurious soaking bath and shower to their detached studio above the garage, we created a calming, spa-like retreat for the homeowners to relax and enjoy after riding horses or spending time outdoors. The space also doubles as a guest house, where they now have a waitlist.
Bathroom and Cloakroom with a Shower/Bath Combination and Exposed Beams Ideas and Designs
3

