Refine by:
Budget
Sort by:Popular Today
121 - 140 of 24,005 photos
Item 1 of 3

Photography by Ryan Davis | CG&S Design-Build
Photo of a medium sized classic ensuite bathroom in Austin with shaker cabinets, blue cabinets, a freestanding bath, a corner shower, blue tiles, glass tiles, blue walls, a submerged sink, a hinged door, white worktops, a shower bench, double sinks and a built in vanity unit.
Photo of a medium sized classic ensuite bathroom in Austin with shaker cabinets, blue cabinets, a freestanding bath, a corner shower, blue tiles, glass tiles, blue walls, a submerged sink, a hinged door, white worktops, a shower bench, double sinks and a built in vanity unit.
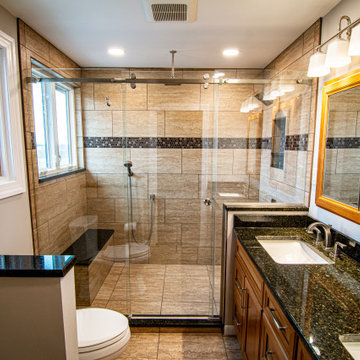
Medium sized traditional ensuite bathroom in Philadelphia with flat-panel cabinets, medium wood cabinets, an alcove shower, a two-piece toilet, brown tiles, porcelain tiles, porcelain flooring, a submerged sink, granite worktops, brown floors, a sliding door, black worktops, a shower bench, double sinks and a built in vanity unit.

Design ideas for a large farmhouse ensuite bathroom in Denver with shaker cabinets, white cabinets, a freestanding bath, a built-in shower, white tiles, porcelain tiles, grey walls, porcelain flooring, a submerged sink, quartz worktops, beige floors, a hinged door, grey worktops, a shower bench, double sinks, a built in vanity unit and exposed beams.

This is an example of a classic cloakroom in Austin with flat-panel cabinets, grey cabinets, multi-coloured walls, a submerged sink, marble worktops, multi-coloured worktops, a built in vanity unit, panelled walls, wainscoting, wallpapered walls and a dado rail.
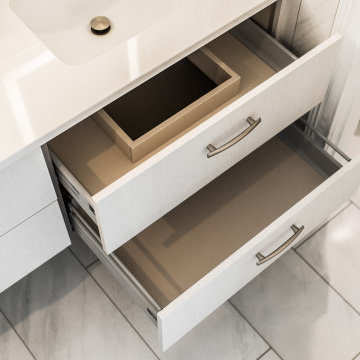
Haylieread was asked to take these two bathrooms stuck in the 1980s and transform them into a spa-like experience. HaylieRead said no problem! The use of neutral tiles with pops of texture added depth and created the tranquil vibe. All plumbing fixtures were updated with beautiful warm metals with customizable sprays. To finish it off HaylieRead used statement pieces throughout to create moments of interest and ease function.
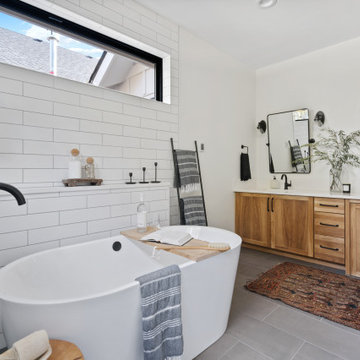
Beautiful Primary ensuite Bathroom
Photo of a large country ensuite bathroom in Portland with shaker cabinets, brown cabinets, a freestanding bath, a built-in shower, a one-piece toilet, white tiles, metro tiles, white walls, ceramic flooring, a submerged sink, quartz worktops, grey floors, an open shower, white worktops, a shower bench, double sinks and a built in vanity unit.
Photo of a large country ensuite bathroom in Portland with shaker cabinets, brown cabinets, a freestanding bath, a built-in shower, a one-piece toilet, white tiles, metro tiles, white walls, ceramic flooring, a submerged sink, quartz worktops, grey floors, an open shower, white worktops, a shower bench, double sinks and a built in vanity unit.

A fun and colorful bathroom with plenty of space. The blue stained vanity shows the variation in color as the wood grain pattern peeks through. Marble countertop with soft and subtle veining combined with textured glass sconces wrapped in metal is the right balance of soft and rustic.
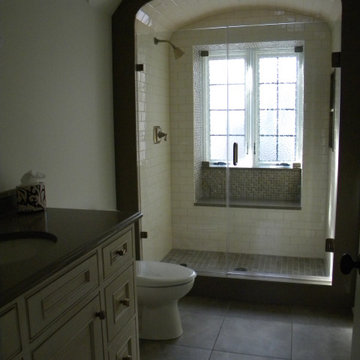
Walk in shower with custom glass panels hinged over the window for privacy and water protection. This classic subway tile helps keep the traditional, yet simple look of the bathroom.
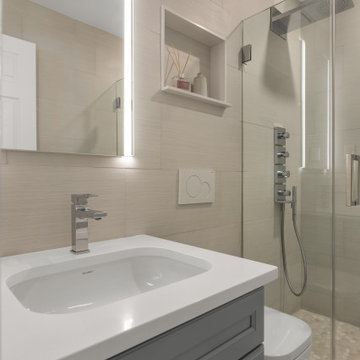
Medium sized modern ensuite bathroom in New York with recessed-panel cabinets, grey cabinets, an alcove shower, a wall mounted toilet, beige tiles, ceramic tiles, ceramic flooring, a submerged sink, engineered stone worktops, beige floors, a hinged door, white worktops, a shower bench, a single sink and a freestanding vanity unit.

This Columbia, Missouri home’s master bathroom was a full gut remodel. Dimensions In Wood’s expert team handled everything including plumbing, electrical, tile work, cabinets, and more!
Electric, Heated Tile Floor
Starting at the bottom, this beautiful bathroom sports electrical radiant, in-floor heating beneath the wood styled non-slip tile. With the style of a hardwood and none of the drawbacks, this tile will always be warm, look beautiful, and be completely waterproof. The tile was also carried up onto the walls of the walk in shower.
Full Tile Low Profile Shower with all the comforts
A low profile Cloud Onyx shower base is very low maintenance and incredibly durable compared to plastic inserts. Running the full length of the wall is an Onyx shelf shower niche for shampoo bottles, soap and more. Inside a new shower system was installed including a shower head, hand sprayer, water controls, an in-shower safety grab bar for accessibility and a fold-down wooden bench seat.
Make-Up Cabinet
On your left upon entering this renovated bathroom a Make-Up Cabinet with seating makes getting ready easy. A full height mirror has light fixtures installed seamlessly for the best lighting possible. Finally, outlets were installed in the cabinets to hide away small appliances.
Every Master Bath needs a Dual Sink Vanity
The dual sink Onyx countertop vanity leaves plenty of space for two to get ready. The durable smooth finish is very easy to clean and will stand up to daily use without complaint. Two new faucets in black match the black hardware adorning Bridgewood factory cabinets.
Robern medicine cabinets were installed in both walls, providing additional mirrors and storage.
Contact Us Today to discuss Translating Your Master Bathroom Vision into a Reality.

This Modern Multi-Level Home Boasts Master & Guest Suites on The Main Level + Den + Entertainment Room + Exercise Room with 2 Suites Upstairs as Well as Blended Indoor/Outdoor Living with 14ft Tall Coffered Box Beam Ceilings!

Master bath needed some serious reconfiguring. The huge jacuzzi tub was removed as it was never used. Client wanted more functional space and more closet space. So we expanded the master closet. In addition we updated the vanity space. We reorganized the shower removing the steam, giving us another 2 ft in the shower allowing to add a long niche and bench.
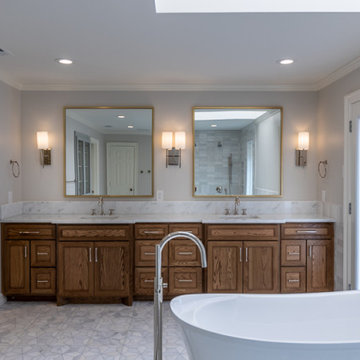
Design ideas for a large classic ensuite bathroom in Dallas with beaded cabinets, medium wood cabinets, a freestanding bath, a double shower, a two-piece toilet, white tiles, porcelain tiles, white walls, marble flooring, a submerged sink, marble worktops, white floors, a hinged door, grey worktops, a shower bench, double sinks and a built in vanity unit.

Calm and serene master with steam shower and double shower head. Low sheen walnut cabinets add warmth and color
Inspiration for a large midcentury ensuite bathroom in Chicago with medium wood cabinets, a freestanding bath, a double shower, a one-piece toilet, grey tiles, marble tiles, grey walls, marble flooring, a submerged sink, engineered stone worktops, grey floors, a hinged door, white worktops, a shower bench, double sinks, a built in vanity unit and shaker cabinets.
Inspiration for a large midcentury ensuite bathroom in Chicago with medium wood cabinets, a freestanding bath, a double shower, a one-piece toilet, grey tiles, marble tiles, grey walls, marble flooring, a submerged sink, engineered stone worktops, grey floors, a hinged door, white worktops, a shower bench, double sinks, a built in vanity unit and shaker cabinets.
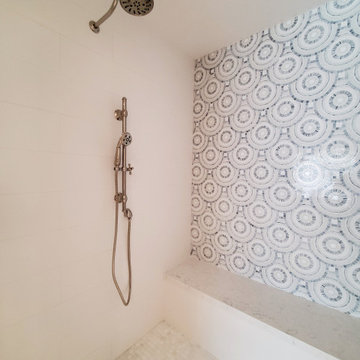
Photo of a medium sized classic ensuite bathroom in Orange County with shaker cabinets, medium wood cabinets, a corner shower, white tiles, porcelain tiles, marble flooring, engineered stone worktops, white floors, a hinged door, white worktops, a shower bench, double sinks and a built in vanity unit.

One of Melrose Partners Designs' most notable rooms, the woman’s sanctuary, also known as the primary bathroom, features a juxtaposition of Restoration Hardware’s masculine tones and an elegant yet thoughtful interior layout. An expansive closet, vast stand-in shower, nickel stand-alone tub, and vanity with black and white polished nickel plumbing fixtures, all encompass this opulent interior space.
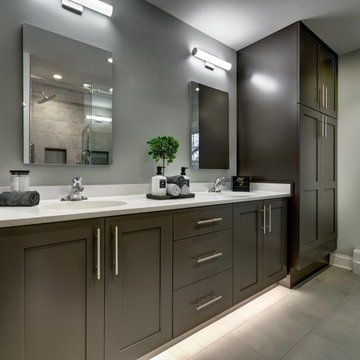
Siteline Cabinetry vanity and tall storage shaker cabinets in dark taupe. Toekick lighting and long handles add function to the beautiful transitional style.
Photo credit: Dennis Jourdan
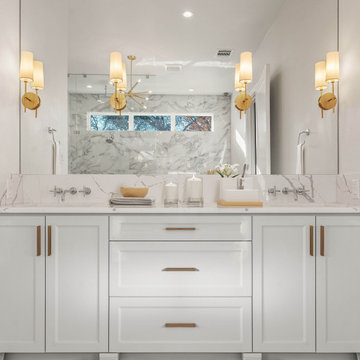
Photo of a medium sized classic ensuite bathroom in Dallas with shaker cabinets, white cabinets, a freestanding bath, a walk-in shower, multi-coloured tiles, porcelain tiles, white walls, porcelain flooring, engineered stone worktops, multi-coloured floors, an open shower, white worktops, a shower bench, double sinks and a built in vanity unit.
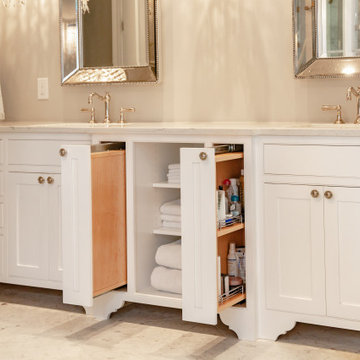
Pull out shelves flank the open towel storage proving vertical racks for bathroom essentials.
Design ideas for a large classic ensuite bathroom in Charleston with beaded cabinets, white cabinets, a freestanding bath, a double shower, a bidet, grey tiles, marble tiles, grey walls, marble flooring, a submerged sink, engineered stone worktops, grey floors, a hinged door, white worktops, a shower bench, double sinks and a built in vanity unit.
Design ideas for a large classic ensuite bathroom in Charleston with beaded cabinets, white cabinets, a freestanding bath, a double shower, a bidet, grey tiles, marble tiles, grey walls, marble flooring, a submerged sink, engineered stone worktops, grey floors, a hinged door, white worktops, a shower bench, double sinks and a built in vanity unit.

Navy and white transitional bathroom.
This is an example of a large classic ensuite bathroom in New York with shaker cabinets, blue cabinets, a built-in bath, an alcove shower, a two-piece toilet, white tiles, marble tiles, grey walls, marble flooring, a submerged sink, engineered stone worktops, white floors, an open shower, white worktops, a shower bench, double sinks and a built in vanity unit.
This is an example of a large classic ensuite bathroom in New York with shaker cabinets, blue cabinets, a built-in bath, an alcove shower, a two-piece toilet, white tiles, marble tiles, grey walls, marble flooring, a submerged sink, engineered stone worktops, white floors, an open shower, white worktops, a shower bench, double sinks and a built in vanity unit.
Bathroom and Cloakroom with a Shower Bench and a Dado Rail Ideas and Designs
7

