Refine by:
Budget
Sort by:Popular Today
101 - 120 of 615 photos
Item 1 of 3
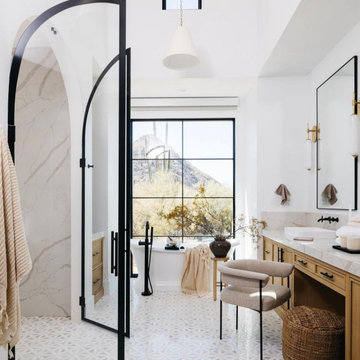
This is an example of a large rural ensuite bathroom in Orange County with shaker cabinets, brown cabinets, a freestanding bath, an alcove shower, a two-piece toilet, multi-coloured tiles, ceramic tiles, white walls, ceramic flooring, a submerged sink, engineered stone worktops, multi-coloured floors, a hinged door, multi-coloured worktops, a shower bench, double sinks, a built in vanity unit, a drop ceiling and wainscoting.

The shower bench is exquisitely designed, creating another dimension as it traces out of the semi-frameless shower screen.
Design ideas for a large modern ensuite bathroom in Adelaide with flat-panel cabinets, light wood cabinets, a double shower, a two-piece toilet, beige tiles, ceramic tiles, beige walls, cement flooring, an integrated sink, glass worktops, grey floors, a hinged door, white worktops, a shower bench, a single sink, a floating vanity unit and a drop ceiling.
Design ideas for a large modern ensuite bathroom in Adelaide with flat-panel cabinets, light wood cabinets, a double shower, a two-piece toilet, beige tiles, ceramic tiles, beige walls, cement flooring, an integrated sink, glass worktops, grey floors, a hinged door, white worktops, a shower bench, a single sink, a floating vanity unit and a drop ceiling.
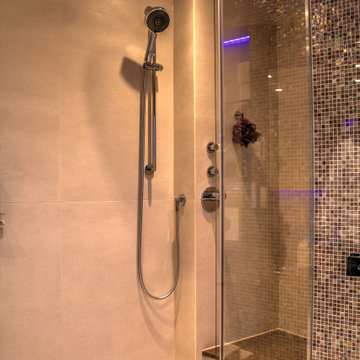
Ein Bad für die Familie, mit ausreichend Stauraum, und modern mit warmen Farben. So war der Wunsch des Bauherren. Nun der Raum war nicht allzu groß, es sollten jedoch Badewanne und eine großzügige Dusche werden. Die Dusch hat eine Sitzbank bekommen, der WC Spülkasten wurde mit einer Nische versehen, und Badewanne wurde mit offenen Regal und Nische ausgestattet. Zwischen Wanne und Waschbecken wurde noch eine Sitzfläche untegebracht
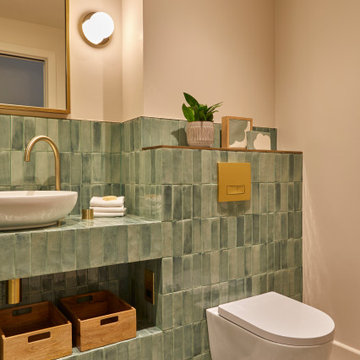
Photo of a small contemporary shower room bathroom in London with a walk-in shower, a wall mounted toilet, green tiles, ceramic tiles, green walls, ceramic flooring, tiled worktops, grey floors, an open shower, green worktops, a shower bench, a single sink, a built in vanity unit and a drop ceiling.
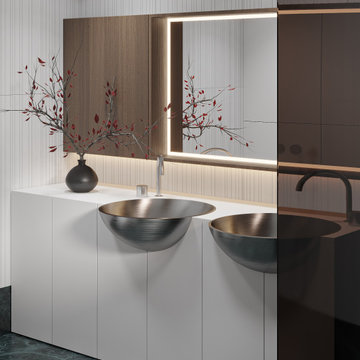
Medium sized contemporary grey and white shower room bathroom in Moscow with flat-panel cabinets, white cabinets, a built-in shower, white tiles, porcelain tiles, marble worktops, white worktops, double sinks, a freestanding vanity unit, a wall mounted toilet, white walls, marble flooring, a built-in sink, turquoise floors, a shower bench, an open shower, a drop ceiling and panelled walls.
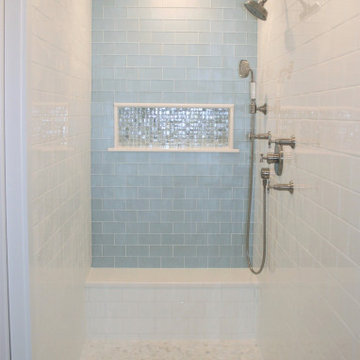
Master Bath Shower Detail
Design ideas for a large contemporary ensuite bathroom in Other with recessed-panel cabinets, light wood cabinets, a freestanding bath, white tiles, ceramic tiles, white walls, porcelain flooring, a submerged sink, engineered stone worktops, white floors, a hinged door, white worktops, a shower bench, double sinks, a freestanding vanity unit and a drop ceiling.
Design ideas for a large contemporary ensuite bathroom in Other with recessed-panel cabinets, light wood cabinets, a freestanding bath, white tiles, ceramic tiles, white walls, porcelain flooring, a submerged sink, engineered stone worktops, white floors, a hinged door, white worktops, a shower bench, double sinks, a freestanding vanity unit and a drop ceiling.
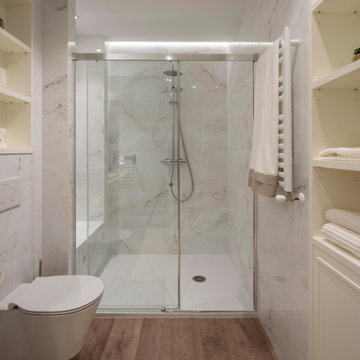
Proyecto de decoración de reforma integral de vivienda: Sube Interiorismo, Bilbao.
Fotografía Erlantz Biderbost
Inspiration for a large traditional ensuite bathroom in Bilbao with freestanding cabinets, white cabinets, a built-in shower, a wall mounted toilet, white tiles, porcelain tiles, blue walls, laminate floors, a submerged sink, wooden worktops, brown floors, a sliding door, white worktops, a shower bench, a single sink, a built in vanity unit, a drop ceiling and wallpapered walls.
Inspiration for a large traditional ensuite bathroom in Bilbao with freestanding cabinets, white cabinets, a built-in shower, a wall mounted toilet, white tiles, porcelain tiles, blue walls, laminate floors, a submerged sink, wooden worktops, brown floors, a sliding door, white worktops, a shower bench, a single sink, a built in vanity unit, a drop ceiling and wallpapered walls.
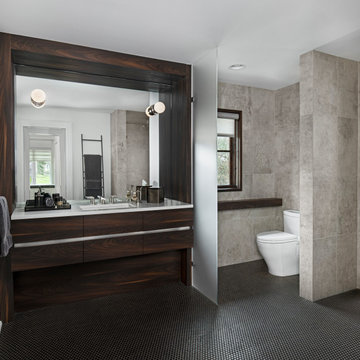
His bathroom with built-in vanity, frosted glass partition, and tiled walls.
Design ideas for a large retro ensuite bathroom in Detroit with medium wood cabinets, a walk-in shower, a two-piece toilet, porcelain tiles, white walls, porcelain flooring, engineered stone worktops, brown floors, a hinged door, white worktops, a shower bench, a single sink, a drop ceiling, grey tiles and a built in vanity unit.
Design ideas for a large retro ensuite bathroom in Detroit with medium wood cabinets, a walk-in shower, a two-piece toilet, porcelain tiles, white walls, porcelain flooring, engineered stone worktops, brown floors, a hinged door, white worktops, a shower bench, a single sink, a drop ceiling, grey tiles and a built in vanity unit.
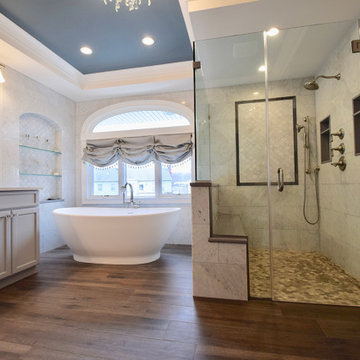
G. B. Construction and Development, Inc., Ronkonkoma, New York, 2020 Regional CotY Award Winner, Residential Bath $75,001 to $100,000
This is an example of a large traditional ensuite bathroom in New York with recessed-panel cabinets, grey cabinets, a freestanding bath, a built-in shower, a one-piece toilet, white tiles, grey walls, porcelain flooring, a submerged sink, engineered stone worktops, brown floors, a hinged door, white worktops, a shower bench, double sinks, a freestanding vanity unit, a drop ceiling and brick walls.
This is an example of a large traditional ensuite bathroom in New York with recessed-panel cabinets, grey cabinets, a freestanding bath, a built-in shower, a one-piece toilet, white tiles, grey walls, porcelain flooring, a submerged sink, engineered stone worktops, brown floors, a hinged door, white worktops, a shower bench, double sinks, a freestanding vanity unit, a drop ceiling and brick walls.
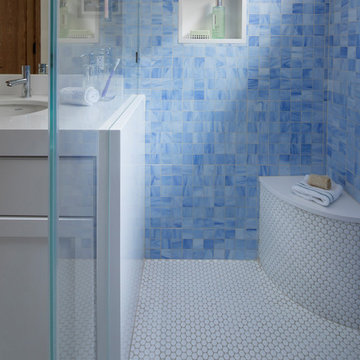
A custom marble countertop holds the shower wall glass with little hardware, allowing for more usable space. Blue mosaic glass tiles are reminiscent of the Bay Area's ever-present water.
Matching white marble penny tiles run throughout the bathroom and up the corner seat.
A simple wall inset provides a space for toiletries so the built-in custom shower seat is free for use.
This will be a bathroom that ages up with the girls as they become young ladies who need more time in the shower and at the vanity mirror.
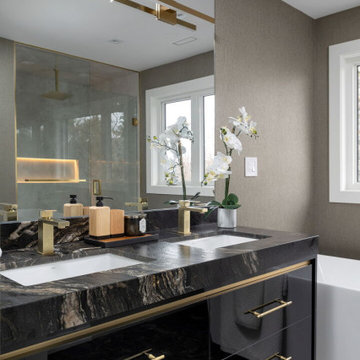
This is an example of a medium sized modern ensuite bathroom in Toronto with flat-panel cabinets, black cabinets, a freestanding bath, a shower/bath combination, a two-piece toilet, brown tiles, mosaic tiles, grey walls, cement flooring, a console sink, granite worktops, black floors, an open shower, black worktops, a shower bench, double sinks, a built in vanity unit, a drop ceiling and panelled walls.
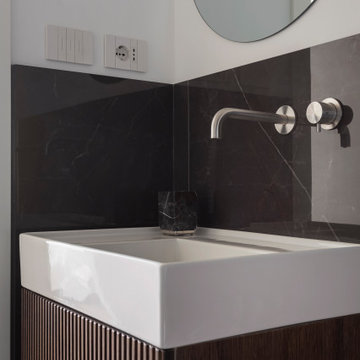
Bagno cieco
Uno spazio contenuto ma completo di tutto, arricchito da materiali eleganti come i rivestimenti di Ariostea e Living Ceramics.
Le rubinetterie, in acciaio spazzolato, sono di Quadro Design. Il mobile su cui posa il lavabo è stato realizzato in legno cannettato dal nostro falegname di fiducia, Giovanni Vazzoler.
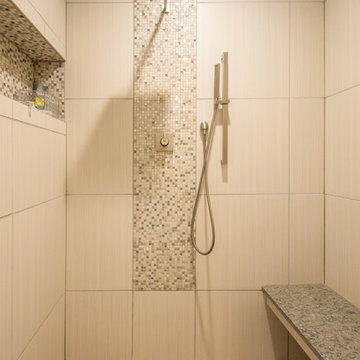
Project by Wiles Design Group. Their Cedar Rapids-based design studio serves the entire Midwest, including Iowa City, Dubuque, Davenport, and Waterloo, as well as North Missouri and St. Louis.
For more about Wiles Design Group, see here: https://wilesdesigngroup.com/
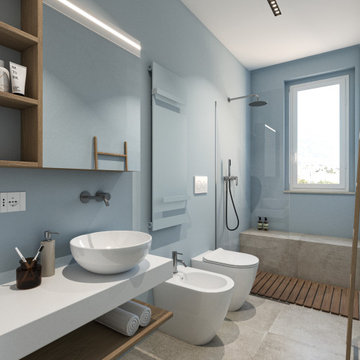
Photo of a large modern shower room bathroom in Florence with open cabinets, light wood cabinets, a built-in shower, a two-piece toilet, beige tiles, porcelain tiles, blue walls, porcelain flooring, a vessel sink, laminate worktops, beige floors, an open shower, white worktops, a shower bench, a single sink, a floating vanity unit and a drop ceiling.
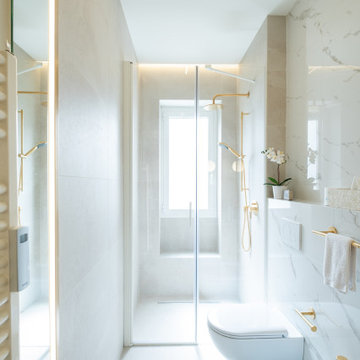
Design ideas for a large shower room bathroom in Milan with grey cabinets, an alcove shower, a two-piece toilet, grey tiles, porcelain tiles, white walls, porcelain flooring, a vessel sink, grey floors, a hinged door, white worktops, a shower bench, a single sink, a floating vanity unit and a drop ceiling.
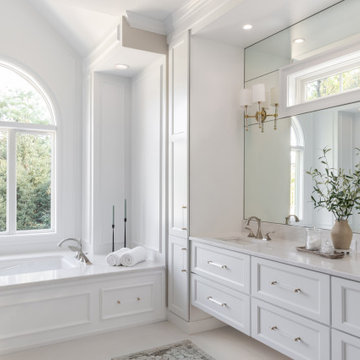
Large classic ensuite bathroom in St Louis with shaker cabinets, white cabinets, a built-in bath, a corner shower, white tiles, porcelain tiles, white walls, porcelain flooring, a submerged sink, quartz worktops, yellow floors, an open shower, white worktops, a shower bench, double sinks, a built in vanity unit and a drop ceiling.
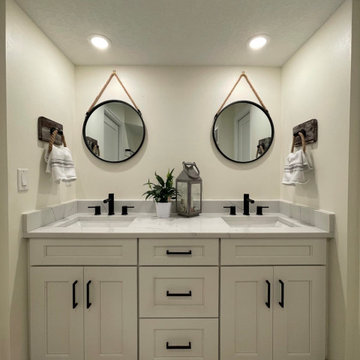
Double vanity and walk-in shower make this generous master bath a welcoming retreat in this beachy, oceanfront condo.
Inspiration for a medium sized nautical ensuite bathroom with shaker cabinets, white cabinets, a two-piece toilet, porcelain tiles, white walls, porcelain flooring, a submerged sink, engineered stone worktops, grey floors, a hinged door, white worktops, a shower bench, double sinks, a built in vanity unit and a drop ceiling.
Inspiration for a medium sized nautical ensuite bathroom with shaker cabinets, white cabinets, a two-piece toilet, porcelain tiles, white walls, porcelain flooring, a submerged sink, engineered stone worktops, grey floors, a hinged door, white worktops, a shower bench, double sinks, a built in vanity unit and a drop ceiling.
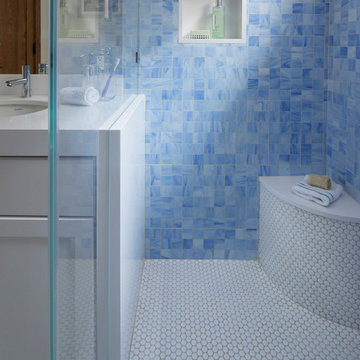
A custom marble countertop holds the shower wall glass with little hardware, allowing for more usable space. Blue mosaic glass tiles are reminiscent of the Bay Area's ever-present water.
Matching white marble penny tiles run throughout the bathroom and up the corner seat.
A simple wall inset provides a space for toiletries so the built-in custom shower seat is free for use.
This will be a bathroom that ages up with the girls as they become young ladies who need more time in the shower and at the vanity mirror.
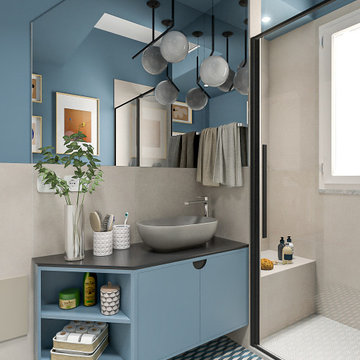
Liadesign
Photo of a small contemporary shower room bathroom in Milan with flat-panel cabinets, blue cabinets, an alcove shower, a two-piece toilet, beige tiles, porcelain tiles, blue walls, porcelain flooring, a vessel sink, solid surface worktops, multi-coloured floors, a sliding door, black worktops, a shower bench, a single sink, a floating vanity unit and a drop ceiling.
Photo of a small contemporary shower room bathroom in Milan with flat-panel cabinets, blue cabinets, an alcove shower, a two-piece toilet, beige tiles, porcelain tiles, blue walls, porcelain flooring, a vessel sink, solid surface worktops, multi-coloured floors, a sliding door, black worktops, a shower bench, a single sink, a floating vanity unit and a drop ceiling.
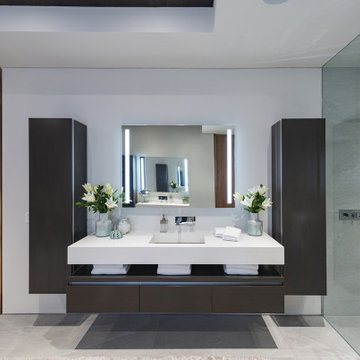
Los Tilos Hollywood Hills luxury home modern bathroom. Photo by William MacCollum.
This is an example of a large modern ensuite bathroom in Los Angeles with freestanding cabinets, brown cabinets, a built-in shower, white walls, porcelain flooring, an integrated sink, white floors, a hinged door, white worktops, a shower bench, double sinks, a floating vanity unit and a drop ceiling.
This is an example of a large modern ensuite bathroom in Los Angeles with freestanding cabinets, brown cabinets, a built-in shower, white walls, porcelain flooring, an integrated sink, white floors, a hinged door, white worktops, a shower bench, double sinks, a floating vanity unit and a drop ceiling.
Bathroom and Cloakroom with a Shower Bench and a Drop Ceiling Ideas and Designs
6

