Bathroom and Cloakroom with a Shower Bench and All Types of Ceiling Ideas and Designs
Refine by:
Budget
Sort by:Popular Today
41 - 60 of 3,844 photos
Item 1 of 3
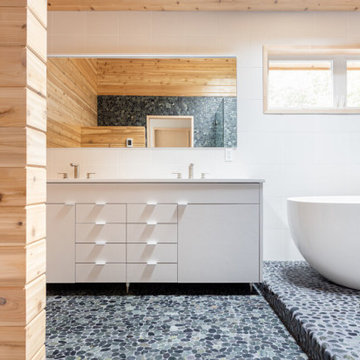
Primary Bathroom.
Inspiration for a large contemporary ensuite wet room bathroom in Portland with flat-panel cabinets, white cabinets, a freestanding bath, a wall mounted toilet, white walls, pebble tile flooring, a submerged sink, engineered stone worktops, multi-coloured floors, an open shower, white worktops, a shower bench, double sinks, a built in vanity unit and a wood ceiling.
Inspiration for a large contemporary ensuite wet room bathroom in Portland with flat-panel cabinets, white cabinets, a freestanding bath, a wall mounted toilet, white walls, pebble tile flooring, a submerged sink, engineered stone worktops, multi-coloured floors, an open shower, white worktops, a shower bench, double sinks, a built in vanity unit and a wood ceiling.

This is an example of a large mediterranean ensuite bathroom in Other with shaker cabinets, dark wood cabinets, a freestanding bath, a double shower, a submerged sink, grey floors, a hinged door, white worktops, a shower bench, double sinks, a built in vanity unit and a vaulted ceiling.

Turquoise accent tiles add a touch of playfulness to the subdued elegance of this secondary bathroom.
Inspiration for a medium sized contemporary shower room bathroom in Austin with flat-panel cabinets, white cabinets, a built-in shower, a two-piece toilet, blue tiles, porcelain tiles, white walls, ceramic flooring, a submerged sink, solid surface worktops, grey floors, a hinged door, white worktops, a shower bench, a single sink, a built in vanity unit, a timber clad ceiling and tongue and groove walls.
Inspiration for a medium sized contemporary shower room bathroom in Austin with flat-panel cabinets, white cabinets, a built-in shower, a two-piece toilet, blue tiles, porcelain tiles, white walls, ceramic flooring, a submerged sink, solid surface worktops, grey floors, a hinged door, white worktops, a shower bench, a single sink, a built in vanity unit, a timber clad ceiling and tongue and groove walls.

Un Bagno tradizionale ma dal design pulito e minimalista. E' stata adottata una palette di colori neutri e rilassanti. Pavimento e rivestimento ultrasottile in Kerlite raso muro senza spessore perchè annegato a filo rasatura per un effetto di totale planarità. L'abbinamento ad un mosaico in tessere di vetro Bisazza ha impreziosito l'insieme. L'illuminazione sottolavabo ha creato un punto luce discreto e d'effetto quando si vuole ricreare un'atmosfera di luce diffusa. Eleganti elementi a contrasto in black per prese elettrich e placca wc. Spessore ultrasmall anche per la vaschetta wc che è stato limitato a 60 mm. Il posizionamento del radiatore in orizzontale ha permesso di ottimizzare lo spazio a disposizione. La doccia con finestra è stata incassata in nicchia e impreziosita dal rivestimento totale in mosaico anche per la cornice frontale che riveste anche la panca interno doccia. Un luogo che diventa un tempio per la propria cura e benssere personale.

Master bathroom, double custom vanity
Inspiration for a large traditional ensuite bathroom in Chicago with beaded cabinets, grey cabinets, a freestanding bath, a corner shower, a one-piece toilet, white tiles, mirror tiles, white walls, a submerged sink, quartz worktops, a hinged door, grey worktops, double sinks, a built in vanity unit, marble flooring, grey floors, a shower bench and a vaulted ceiling.
Inspiration for a large traditional ensuite bathroom in Chicago with beaded cabinets, grey cabinets, a freestanding bath, a corner shower, a one-piece toilet, white tiles, mirror tiles, white walls, a submerged sink, quartz worktops, a hinged door, grey worktops, double sinks, a built in vanity unit, marble flooring, grey floors, a shower bench and a vaulted ceiling.

In the primary bath, all of the original features had been removed, except for the low sloped MCM ceiling that was prominently interrupted by a rectangular AC soffit that was added on later. We relocated the AC ducting to vent through the floor instead, and once again revealed the bath’s iconic low sloped triangular ceiling. Then, we began re-creating the new MCM space from the floor up. We widened the original primary bath by 2’ to accommodate an enclosed toilet room, at the request of the homeowners. This was quite a feat, as it required structural engineering to relocate one vertical steel column that interfered with the new toilet room layout. The new 14’ tall steel column, which supported part of the steel roof trusses, had to be extended through the home’s bathroom floor and into a cave underground secured by a concrete pier. Oh, did I mention that this home has a cave under part of it? Haha—when I say that this home was a challenge to remodel, I do mean it was a CHALLENGE.

This beautiful custom home was completed for clients that will enjoy this residence in the winter here in AZ. So many warm and inviting finishes, including the 3 tone cabinetry

This fabulous master bath has the same ocean front views as the rest of this gorgeous home! Free standing tub has floor faucet and whimsical bubble light raised above framed in spectacular ocean view. Window wall is tiled with blue porcelain tile (same material as large walk in shower not shown). Bamboo style varied blue and gray glass vertical tiles fill entire vanity wall with minimal style floating mirrors cascading down from top of soffit. Floating vanity cabinet has flat door style with modern gray metallic veneer with slight sheen. 4 LED pendant lights shimmer with tiny bubbles extending a nod to the tub chandelier. Center vanity storage cabinet has sand blasted semi-opaque glass.

Medium sized modern ensuite bathroom in Los Angeles with freestanding cabinets, brown cabinets, an alcove shower, a one-piece toilet, beige tiles, mosaic tiles, white walls, an integrated sink, quartz worktops, a hinged door, white worktops, a single sink, a built in vanity unit, porcelain flooring, beige floors, a shower bench and a drop ceiling.

Photo of a small world-inspired shower room bathroom in Milan with flat-panel cabinets, light wood cabinets, a built-in shower, a two-piece toilet, multi-coloured tiles, mosaic tiles, multi-coloured walls, ceramic flooring, an integrated sink, solid surface worktops, grey floors, a sliding door, white worktops, a shower bench, a single sink, a floating vanity unit, a drop ceiling and wallpapered walls.

This master bathroom was in need of a fresh update. Combining rich walnut, dark charcoal chevron and porcelain calacutta provided the perfect mix of contrast and texture.
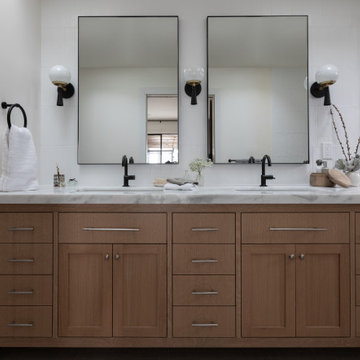
This is an example of a medium sized contemporary ensuite bathroom in San Francisco with recessed-panel cabinets, light wood cabinets, a built-in shower, a bidet, white tiles, porcelain tiles, white walls, limestone flooring, a submerged sink, marble worktops, grey floors, a hinged door, white worktops, a shower bench, double sinks, a built in vanity unit and a vaulted ceiling.

This is an example of an expansive modern ensuite bathroom in Other with recessed-panel cabinets, grey cabinets, a freestanding bath, a walk-in shower, a one-piece toilet, white tiles, marble tiles, white walls, mosaic tile flooring, a submerged sink, concrete worktops, white floors, an open shower, grey worktops, a shower bench, double sinks, a built in vanity unit and exposed beams.

Embrace the beauty of traditional interiors with our expert remodeling services. From kitchen makeovers to bathroom renovations, we specialize in creating stylish and functional spaces that elevate your home's charm.
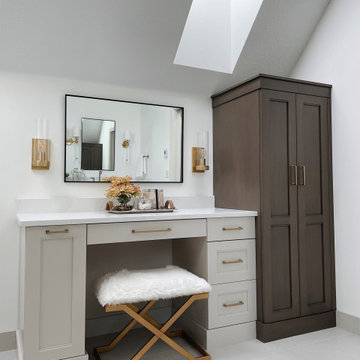
In addition to all of this primary bathroom's wonderful amenities, the design is also compete with a full make-up vanity.
Large traditional ensuite bathroom in Minneapolis with shaker cabinets, grey cabinets, a freestanding bath, an alcove shower, a one-piece toilet, white walls, a submerged sink, grey floors, a hinged door, white worktops, a shower bench, double sinks, a built in vanity unit and a vaulted ceiling.
Large traditional ensuite bathroom in Minneapolis with shaker cabinets, grey cabinets, a freestanding bath, an alcove shower, a one-piece toilet, white walls, a submerged sink, grey floors, a hinged door, white worktops, a shower bench, double sinks, a built in vanity unit and a vaulted ceiling.
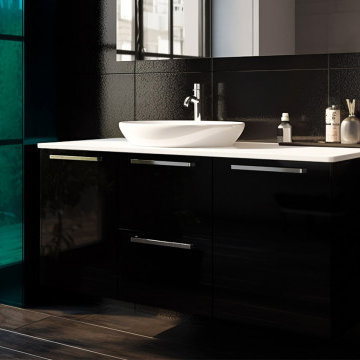
Large modern ensuite wet room bathroom in Miami with flat-panel cabinets, black cabinets, a freestanding bath, a one-piece toilet, black tiles, porcelain tiles, grey walls, porcelain flooring, a vessel sink, quartz worktops, a sliding door, white worktops, a shower bench, double sinks, a floating vanity unit and a drop ceiling.
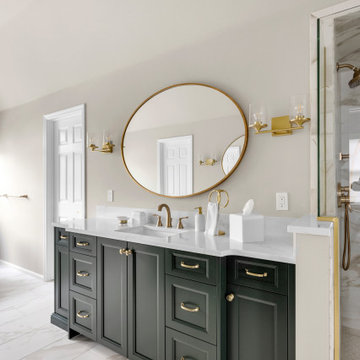
Green is this year’s hottest hue and our custom Sharer Cabinetry vanities stun in a gorgeous basil green! Incorporating bold colors into your design can create just the right amount of interest and flare!

Large traditional ensuite bathroom in Nashville with beaded cabinets, black cabinets, a freestanding bath, a corner shower, a two-piece toilet, black and white tiles, porcelain tiles, grey walls, porcelain flooring, a submerged sink, engineered stone worktops, white floors, a hinged door, white worktops, a shower bench, double sinks, a built in vanity unit, exposed beams and tongue and groove walls.

Design ideas for a medium sized farmhouse ensuite bathroom in Orange County with shaker cabinets, grey cabinets, a freestanding bath, a double shower, a one-piece toilet, white tiles, white walls, marble flooring, a submerged sink, quartz worktops, white floors, a hinged door, grey worktops, a shower bench, double sinks, a floating vanity unit and a vaulted ceiling.

Large rural ensuite bathroom in Denver with shaker cabinets, grey cabinets, a freestanding bath, a built-in shower, white tiles, stone slabs, grey walls, porcelain flooring, a submerged sink, quartz worktops, beige floors, a hinged door, white worktops, a shower bench, double sinks, a built in vanity unit and exposed beams.
Bathroom and Cloakroom with a Shower Bench and All Types of Ceiling Ideas and Designs
3

