Refine by:
Budget
Sort by:Popular Today
1 - 20 of 136 photos
Item 1 of 3

Baño de 2 piezas y plato de ducha, ubicado en la planta baja del ático al lado del comedor - salón lo que lo hace muy cómodo para los invitados.
Inspiration for a medium sized contemporary grey and white shower room bathroom in Barcelona with white cabinets, an alcove shower, a two-piece toilet, beige tiles, ceramic tiles, beige walls, ceramic flooring, an integrated sink, soapstone worktops, grey floors, a sliding door, white worktops, a single sink, a built in vanity unit and flat-panel cabinets.
Inspiration for a medium sized contemporary grey and white shower room bathroom in Barcelona with white cabinets, an alcove shower, a two-piece toilet, beige tiles, ceramic tiles, beige walls, ceramic flooring, an integrated sink, soapstone worktops, grey floors, a sliding door, white worktops, a single sink, a built in vanity unit and flat-panel cabinets.
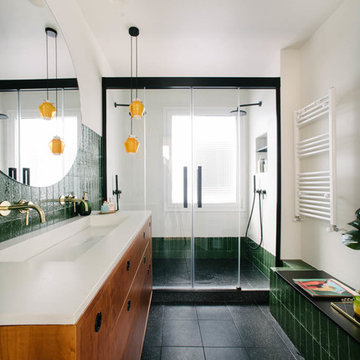
Inspiration for a contemporary shower room bathroom in Madrid with medium wood cabinets, white walls, black floors, a sliding door, white worktops, an alcove shower, green tiles, a trough sink and flat-panel cabinets.

Note the customized drawers under the sink. The medicine cabinet has lighting under it.
Photo by Greg Krogstad
Photo of a large rustic shower room bathroom in Seattle with shaker cabinets, light wood cabinets, white tiles, a submerged sink, brown walls, an alcove shower, a one-piece toilet, metro tiles, ceramic flooring, white floors, a sliding door, beige worktops and feature lighting.
Photo of a large rustic shower room bathroom in Seattle with shaker cabinets, light wood cabinets, white tiles, a submerged sink, brown walls, an alcove shower, a one-piece toilet, metro tiles, ceramic flooring, white floors, a sliding door, beige worktops and feature lighting.

Walk in from the welcoming covered front porch to a perfect blend of comfort and style in this 3 bedroom, 3 bathroom bungalow. Once you have seen the optional trim roc coffered ceiling you will want to make this home your own.
The kitchen is the focus point of this open-concept design. The kitchen breakfast bar, large dining room and spacious living room make this home perfect for entertaining friends and family.
Additional windows bring in the warmth of natural light to all 3 bedrooms. The master bedroom has a full ensuite while the other two bedrooms share a jack-and-jill bathroom.
Factory built homes by Quality Homes. www.qualityhomes.ca

Linoleum flooring will be very removed. The entire bathroom is being renovated cast-iron clawfoot tub will be removed cast iron register is also being removed for space. All fixtures, sink, tub, vanity, toilet, and window will be replaced with beehive Carrera marble on the floor and Carrera marble subway tile three by fives on the wall

The real show-stopper in this half-bath is the smooth and stunning hexagonal tile to hardwood floor transition. This ultra-modern look allows the open concept half bath to blend seamlessly into the master suite while providing a fun, bold contrast. Tile is from Nemo Tile’s Gramercy collection. The overall effect is truly eye-catching!
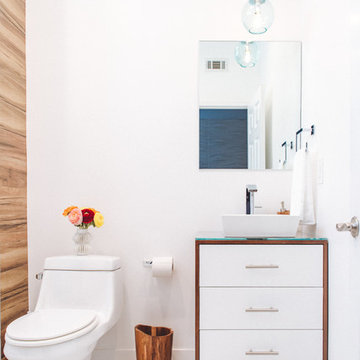
Design ideas for a small contemporary bathroom in Orange County with white walls, a vessel sink, glass worktops, white floors, medium wood cabinets, an alcove bath, a shower/bath combination, a one-piece toilet, ceramic flooring, a sliding door and flat-panel cabinets.
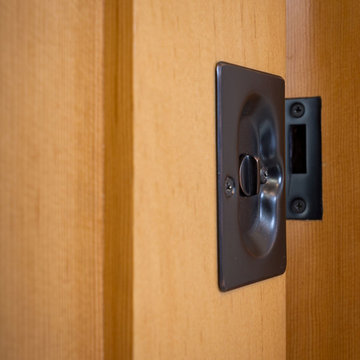
The pocket door in this bathroom is made from medium grain wood and fitted with a simple and sleek door lock.
This is an example of a small modern bathroom in Other with shaker cabinets, medium wood cabinets, an alcove shower, a one-piece toilet, beige tiles, porcelain tiles, white walls, porcelain flooring, a wall-mounted sink, beige floors and a sliding door.
This is an example of a small modern bathroom in Other with shaker cabinets, medium wood cabinets, an alcove shower, a one-piece toilet, beige tiles, porcelain tiles, white walls, porcelain flooring, a wall-mounted sink, beige floors and a sliding door.
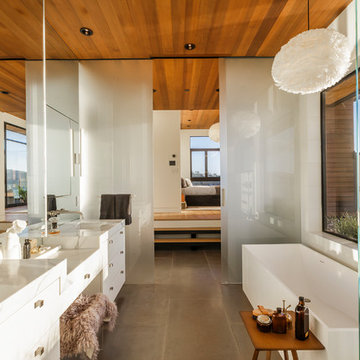
Master Bathroom
Contemporary ensuite bathroom in San Francisco with flat-panel cabinets, white cabinets, a freestanding bath, a built-in shower, a one-piece toilet, glass sheet walls, white walls, a submerged sink, marble worktops and a sliding door.
Contemporary ensuite bathroom in San Francisco with flat-panel cabinets, white cabinets, a freestanding bath, a built-in shower, a one-piece toilet, glass sheet walls, white walls, a submerged sink, marble worktops and a sliding door.

Le projet :
D’anciennes chambres de services sous les toits réunies en appartement locatif vont connaître une troisième vie avec une ultime transformation en pied-à-terre parisien haut de gamme.
Notre solution :
Nous avons commencé par ouvrir l’ancienne cloison entre le salon et la cuisine afin de bénéficier d’une belle pièce à vivre donnant sur les toits avec ses 3 fenêtres. Un îlot central en marbre blanc intègre une table de cuisson avec hotte intégrée. Nous le prolongeons par une table en noyer massif accueillant 6 personnes. L’équipe imagine une cuisine tout en linéaire noire mat avec poignées et robinetterie laiton. Le noir sera le fil conducteur du projet par petites touches, sur les boiseries notamment.
Sur le mur faisant face à la cuisine, nous agençons une bibliothèque sur mesure peinte en bleu grisé avec TV murale et un joli décor en papier-peint en fond de mur.
Les anciens radiateurs sont habillés de cache radiateurs menuisés qui servent d’assises supplémentaires au salon, en complément d’un grand canapé convertible très confortable, jaune moutarde.
Nous intégrons la climatisation à ce projet et la dissimulons dans les faux plafonds.
Une porte vitrée en métal noir vient isoler l’espace nuit de l’espace à vivre et ferme le long couloir desservant les deux chambres. Ce couloir est entièrement décoré avec un papier graphique bleu grisé, posé au dessus d’une moulure noire qui démarre depuis l’entrée, traverse le salon et se poursuit jusqu’à la salle de bains.
Nous repensons intégralement la chambre parentale afin de l’agrandir. Comment ? En supprimant l’ancienne salle de bains qui empiétait sur la moitié de la pièce. Ainsi, la chambre bénéficie d’un grand espace avec dressing ainsi que d’un espace bureau et d’un lit king size, comme à l’hôtel. Un superbe papier-peint texturé et abstrait habille le mur en tête de lit avec des luminaires design. Des rideaux occultants sur mesure permettent d’obscurcir la pièce, car les fenêtres sous toits ne bénéficient pas de volets.
Nous avons également agrandie la deuxième chambrée supprimant un ancien placard accessible depuis le couloir. Nous le remplaçons par un ensemble menuisé sur mesure qui permet d’intégrer dressing, rangements fermés et un espace bureau en niche ouverte. Toute la chambre est peinte dans un joli bleu profond.
La salle de bains d’origine étant supprimée, le nouveau projet intègre une salle de douche sur une partie du couloir et de la chambre parentale, à l’emplacement des anciens WC placés à l’extrémité de l’appartement. Un carrelage chic en marbre blanc recouvre sol et murs pour donner un maximum de clarté à la pièce, en contraste avec le meuble vasque, radiateur et robinetteries en noir mat. Une grande douche à l’italienne vient se substituer à l’ancienne baignoire. Des placards sur mesure discrets dissimulent lave-linge, sèche-linge et autres accessoires de toilette.
Le style :
Elégance, chic, confort et sobriété sont les grandes lignes directrices de cet appartement qui joue avec les codes du luxe… en toute simplicité. Ce qui fait de ce lieu, en définitive, un appartement très cosy. Chaque détail est étudié jusqu’aux poignées de portes en laiton qui contrastent avec les boiseries noires, que l’on retrouve en fil conducteur sur tout le projet, des plinthes aux portes. Le mobilier en noyer ajoute une touche de chaleur. Un grand canapé jaune moutarde s’accorde parfaitement au noir et aux bleus gris présents sur la bibliothèque, les parties basses des murs et dans le couloir.

Inspiration for a medium sized midcentury grey and teal shower room bathroom in Seattle with flat-panel cabinets, medium wood cabinets, an alcove shower, green tiles, porcelain tiles, white walls, mosaic tile flooring, a submerged sink, marble worktops, white floors, a sliding door, white worktops, an enclosed toilet, double sinks and a freestanding vanity unit.
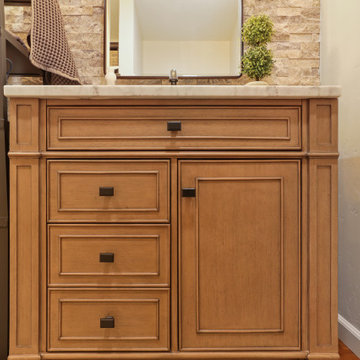
bathCRATE Fruitridge Drive | Vanity: James Martin 36” Vanity with Carrara Marble Top | Backsplash: Bedrosians Silver Mist Ledger | Faucet: Pfister Saxton Widespread Faucet in Tuscan Bronze | Shower Fixture: Pfister Saxton Tub/Shower Trim Kit In Tuscan Bronze | Shower Tile: Bedrosians Roma Wall Tile Bianco | Tub: Kohler Underscore Tub in White | Wall Paint: Kelly-Moore Frost in Satin Enamel | For more visit: https://kbcrate.com/bathcrate-fruitridge-drive-in-modesto-ca-is-complete/

Mid century modern bathroom. Calm Bathroom vibes. Bold but understated. Black fixtures. Freestanding vanity.
Bold flooring.
Photo of a retro bathroom in Salt Lake City with an alcove bath, porcelain flooring, engineered stone worktops, multi-coloured floors, a sliding door, white worktops, a wall niche and a single sink.
Photo of a retro bathroom in Salt Lake City with an alcove bath, porcelain flooring, engineered stone worktops, multi-coloured floors, a sliding door, white worktops, a wall niche and a single sink.

This is an example of a large contemporary shower room bathroom in Saint Petersburg with flat-panel cabinets, light wood cabinets, a submerged bath, a walk-in shower, a wall mounted toilet, grey tiles, porcelain tiles, grey walls, porcelain flooring, a vessel sink, solid surface worktops, grey floors, a sliding door, white worktops, double sinks, a freestanding vanity unit and exposed beams.
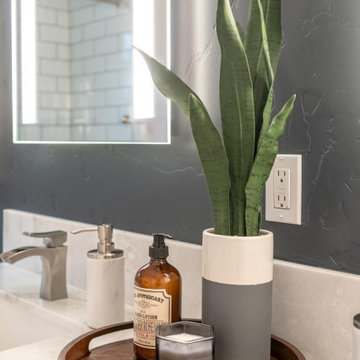
Small traditional bathroom in Other with freestanding cabinets, grey cabinets, an alcove bath, a shower/bath combination, white tiles, ceramic tiles, grey walls, dark hardwood flooring, a submerged sink, marble worktops, brown floors, a sliding door and white worktops.
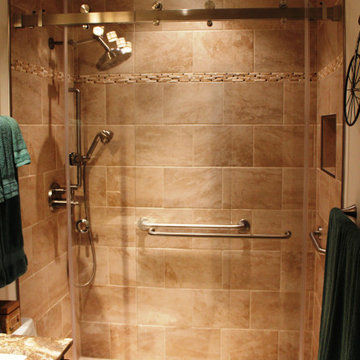
Jefferson, MD hall bathroom remodel with a custom shower by Talon Construction
Inspiration for a small traditional bathroom in DC Metro with an alcove shower, beige tiles, ceramic tiles, ceramic flooring, a submerged sink, granite worktops, beige floors, a sliding door and brown worktops.
Inspiration for a small traditional bathroom in DC Metro with an alcove shower, beige tiles, ceramic tiles, ceramic flooring, a submerged sink, granite worktops, beige floors, a sliding door and brown worktops.
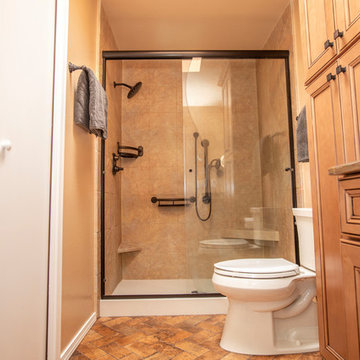
We completed a bathtub-to-shower conversion for our client, so that she could be safer in her bathroom. This includes using a low threshold of shower basin, grab bars and a small corner bench in the shower.
Poulin Design Center

Mark Woods
Photo of a large contemporary ensuite bathroom in San Francisco with a japanese bath, a double shower, green tiles, glass tiles, green walls, porcelain flooring, grey floors and a sliding door.
Photo of a large contemporary ensuite bathroom in San Francisco with a japanese bath, a double shower, green tiles, glass tiles, green walls, porcelain flooring, grey floors and a sliding door.
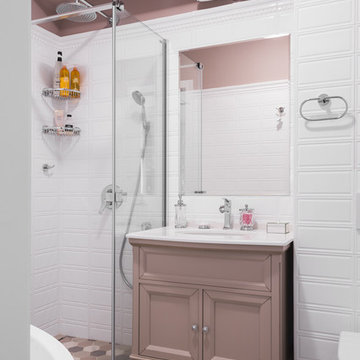
фотограф Дина Александрова
Inspiration for a classic bathroom in Moscow with a corner shower, a wall mounted toilet, white tiles, pink walls, a submerged sink, a sliding door and recessed-panel cabinets.
Inspiration for a classic bathroom in Moscow with a corner shower, a wall mounted toilet, white tiles, pink walls, a submerged sink, a sliding door and recessed-panel cabinets.

Brad Scott Photography
Large rustic ensuite bathroom in Other with brown cabinets, a submerged bath, a shower/bath combination, a one-piece toilet, grey tiles, stone tiles, grey walls, ceramic flooring, a vessel sink, granite worktops, grey floors, a sliding door, grey worktops and louvered cabinets.
Large rustic ensuite bathroom in Other with brown cabinets, a submerged bath, a shower/bath combination, a one-piece toilet, grey tiles, stone tiles, grey walls, ceramic flooring, a vessel sink, granite worktops, grey floors, a sliding door, grey worktops and louvered cabinets.
Bathroom and Cloakroom with a Sliding Door Ideas and Designs
1

