Bathroom and Cloakroom with a Submerged Bath and a Freestanding Vanity Unit Ideas and Designs
Refine by:
Budget
Sort by:Popular Today
1 - 20 of 722 photos
Item 1 of 3

This guest bathroom was transformed into a whole new configuration. Included was a new soaking tub & shower enclosure. The wall to wall, horizontal, white tile was installed to look like shiplap. This included the painstaking task of two different grout colors to help hide the transitions, and make it look more like true, wood, shiplap.

In an ever-evolving homestead on the Connecticut River, this bath serves two guest bedrooms as well as the Master.
In renovating the original 1983 bathspace and its unusual 6ft by 24ft footprint, our design divides the room's functional components along its length. A deep soaking tub in a Sepele wood niche anchors the primary space. Opposing entries from Master and guest sides access a neutral center area with a sepele cabinet for linen and toiletries. Fluted glass in a black steel frame creates discretion while admitting daylight from a South window in the 6ft by 8ft river-side shower room.
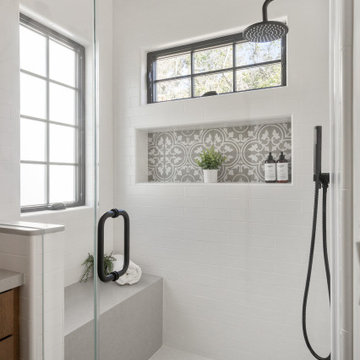
Photo of a mediterranean bathroom in San Francisco with a submerged bath, a shower/bath combination, a wall mounted toilet, white walls, ceramic flooring, a wall niche and a freestanding vanity unit.

Large master bath with freestanding custom vanity cabinet designed to look like a piece of furniture
This is an example of a large classic ensuite bathroom in Houston with medium wood cabinets, a submerged bath, an alcove shower, a one-piece toilet, white tiles, metro tiles, white walls, porcelain flooring, a submerged sink, marble worktops, grey floors, a hinged door, grey worktops, an enclosed toilet, double sinks, a freestanding vanity unit, tongue and groove walls and shaker cabinets.
This is an example of a large classic ensuite bathroom in Houston with medium wood cabinets, a submerged bath, an alcove shower, a one-piece toilet, white tiles, metro tiles, white walls, porcelain flooring, a submerged sink, marble worktops, grey floors, a hinged door, grey worktops, an enclosed toilet, double sinks, a freestanding vanity unit, tongue and groove walls and shaker cabinets.

In a Brookline home, the upstairs hall bath is renovated to reflect the Parisian inspiration the homeowners loved. A black custom vanity and elegant stone countertop with wall-mounted fixtures is surrounded by mirrors on three walls. Graceful black and white marble tile, wainscoting on the walls, and marble tile in the shower are among the features. A lovely chandelier and black & white striped fabric complete the look of this guest bath.
Photography by Daniel Nystedt

Inspiration for a medium sized contemporary grey and white shower room bathroom in Other with flat-panel cabinets, grey cabinets, a submerged bath, an alcove shower, a wall mounted toilet, grey tiles, porcelain tiles, grey walls, porcelain flooring, an integrated sink, solid surface worktops, beige floors, a shower curtain, white worktops, a feature wall, a single sink and a freestanding vanity unit.

Medium sized contemporary grey and white ensuite half tiled bathroom in Atlanta with shaker cabinets, green cabinets, a submerged bath, a shower/bath combination, a one-piece toilet, white tiles, metro tiles, a submerged sink, engineered stone worktops, an open shower, white worktops, double sinks, a freestanding vanity unit, white walls, marble flooring, grey floors and a wall niche.

A generic kids bathroom got a total overhaul. Those who know this client would identify the shoutouts to their love of all things Hamilton, The Musical. Aged Brass Steampunk fixtures, Navy vanity and Floor to ceiling white tile fashioned to read as shiplap all grounded by a classic and warm marbleized chevron tile that could have been here since the days of AHam himself. Rise Up!
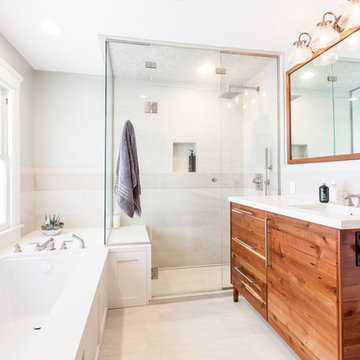
Medium sized traditional ensuite bathroom in San Diego with flat-panel cabinets, brown cabinets, a submerged bath, a corner shower, grey walls, a submerged sink, engineered stone worktops, a hinged door, white worktops, a single sink and a freestanding vanity unit.

Dans cette salle de bain pour enfants nous avons voulu faire un mélange de carreaux de faïence entre le motif damier et la pose de carreaux navettes. La pose est extrèmement minutieuse notamment dans le raccord couleurs entre le terracotta et le carreau blanc.
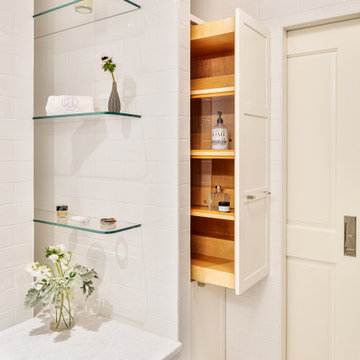
A closet sized "master" bath grows up into a real master bath with ensuite closet. Light and bright and spacious.
This is an example of a small contemporary ensuite bathroom in New York with white cabinets, a submerged bath, a two-piece toilet, white tiles, porcelain tiles, white walls, mosaic tile flooring, white floors, a wall niche, a single sink and a freestanding vanity unit.
This is an example of a small contemporary ensuite bathroom in New York with white cabinets, a submerged bath, a two-piece toilet, white tiles, porcelain tiles, white walls, mosaic tile flooring, white floors, a wall niche, a single sink and a freestanding vanity unit.
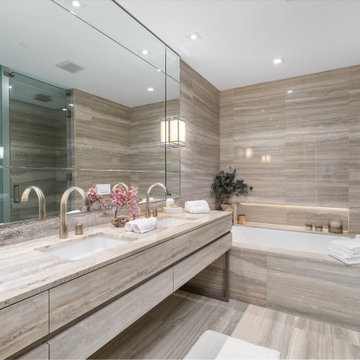
This is an example of a contemporary bathroom in Miami with flat-panel cabinets, grey cabinets, a submerged bath, an alcove shower, grey tiles, a submerged sink, grey floors, a hinged door, grey worktops, a wall niche, double sinks and a freestanding vanity unit.

カルデバイ社のホーロー浴槽とモザイクタイルで仕上げた在来浴室、天井は外壁と同じレッドシダーで仕上げた。
洗面台はステンレス製の製作物。
Design ideas for a small world-inspired ensuite bathroom in Nagoya with open cabinets, grey cabinets, a submerged bath, a built-in shower, white tiles, mosaic tiles, white walls, mosaic tile flooring, a submerged sink, stainless steel worktops, white floors, a shower curtain, grey worktops, a single sink, a freestanding vanity unit and a wood ceiling.
Design ideas for a small world-inspired ensuite bathroom in Nagoya with open cabinets, grey cabinets, a submerged bath, a built-in shower, white tiles, mosaic tiles, white walls, mosaic tile flooring, a submerged sink, stainless steel worktops, white floors, a shower curtain, grey worktops, a single sink, a freestanding vanity unit and a wood ceiling.
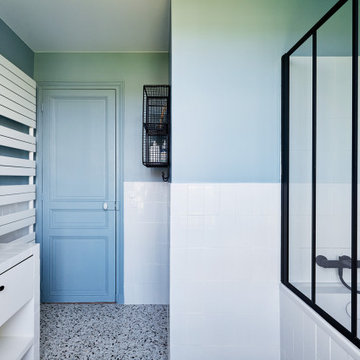
This is an example of a medium sized contemporary family bathroom in Paris with beaded cabinets, white cabinets, a submerged bath, white tiles, ceramic tiles, green walls, terrazzo flooring, tiled worktops, multi-coloured floors, white worktops, double sinks and a freestanding vanity unit.

Ванная комната не отличается от общей концепции дизайна: светлая, уютная и присутствие древесной отделки. Изначально, заказчик предложил вариант голубой плитки, как цветовая гамма в спальне. Ему было предложено два варианта: по его пожеланию и по идее дизайнера, которая включает в себя общий стиль интерьера. Заказчик предпочёл вариант дизайнера, что ещё раз подтвердило её опыт и умение понимать клиента.
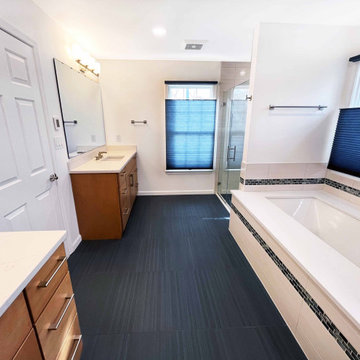
Our client chose clean lines, pops of color and warm tone cabinetry to create this stunning modern master bathroom in Pennington, NJ. Linear large format porcelain floor tiles in midnight blue compliment the blue 1"x2" glass mosaic accent tiles throughout, creating a dramatic pop of color against the neutral pale grays and whites. Maple wood honey finish vanities with eternal suede quartz countertops bring in the warmth. Brushed nickel hardware throughout.
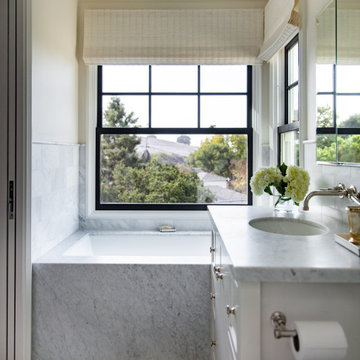
Photo of a small classic ensuite bathroom in San Francisco with flat-panel cabinets, white cabinets, a submerged bath, a walk-in shower, a two-piece toilet, white tiles, marble tiles, white walls, marble flooring, a submerged sink, marble worktops, white floors, an open shower, a single sink and a freestanding vanity unit.
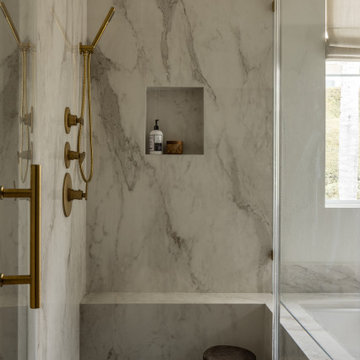
Design ideas for a medium sized traditional ensuite bathroom in Orange County with shaker cabinets, black cabinets, a submerged bath, a corner shower, white walls, light hardwood flooring, a submerged sink, marble worktops, a hinged door, a shower bench, double sinks and a freestanding vanity unit.
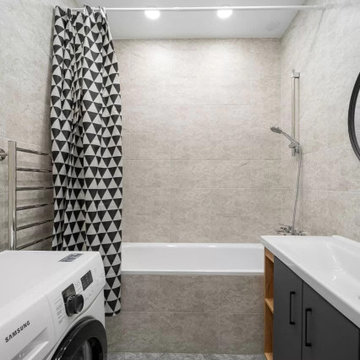
Ремонт с 0 в трёхкомнатной квартире под ключ
Medium sized contemporary grey and white ensuite bathroom in Moscow with flat-panel cabinets, black cabinets, a submerged bath, a shower/bath combination, a one-piece toilet, grey tiles, ceramic tiles, grey walls, ceramic flooring, a built-in sink, solid surface worktops, grey floors, a shower curtain, white worktops, a laundry area, a single sink and a freestanding vanity unit.
Medium sized contemporary grey and white ensuite bathroom in Moscow with flat-panel cabinets, black cabinets, a submerged bath, a shower/bath combination, a one-piece toilet, grey tiles, ceramic tiles, grey walls, ceramic flooring, a built-in sink, solid surface worktops, grey floors, a shower curtain, white worktops, a laundry area, a single sink and a freestanding vanity unit.
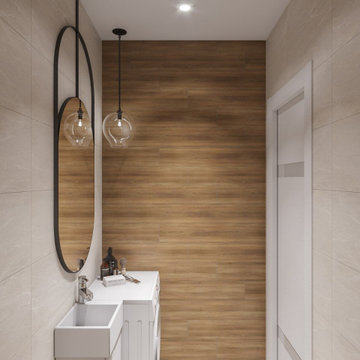
Ванная комната не отличается от общей концепции дизайна: светлая, уютная и присутствие древесной отделки. Изначально, заказчик предложил вариант голубой плитки, как цветовая гамма в спальне. Ему было предложено два варианта: по его пожеланию и по идее дизайнера, которая включает в себя общий стиль интерьера. Заказчик предпочёл вариант дизайнера, что ещё раз подтвердило её опыт и умение понимать клиента.
Bathroom and Cloakroom with a Submerged Bath and a Freestanding Vanity Unit Ideas and Designs
1

