Refine by:
Budget
Sort by:Popular Today
161 - 180 of 530 photos
Item 1 of 3
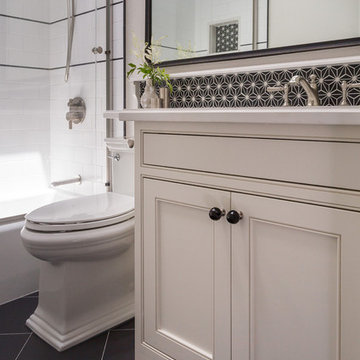
Scott DuBois Photography
This is an example of a small bathroom in San Francisco with shaker cabinets, white cabinets, a submerged bath, a shower/bath combination, a one-piece toilet, black tiles, porcelain tiles, white walls, porcelain flooring, a submerged sink, engineered stone worktops, black floors, a sliding door and white worktops.
This is an example of a small bathroom in San Francisco with shaker cabinets, white cabinets, a submerged bath, a shower/bath combination, a one-piece toilet, black tiles, porcelain tiles, white walls, porcelain flooring, a submerged sink, engineered stone worktops, black floors, a sliding door and white worktops.
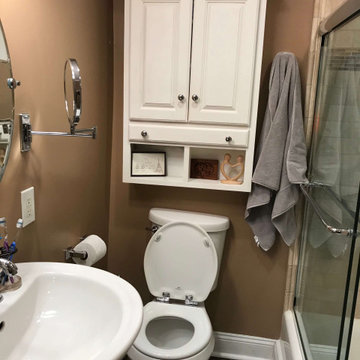
Before photo of the bathroom without paneling, new vanity with sink, or any of the new plumbing fixtures installed.
This is an example of a small traditional shower room bathroom in DC Metro with white cabinets, a submerged bath, a shower/bath combination, a one-piece toilet, beige tiles, travertine tiles, beige walls, slate flooring, a console sink, glass worktops, brown floors, a sliding door, white worktops, a wall niche, a single sink, a built in vanity unit, panelled walls and shaker cabinets.
This is an example of a small traditional shower room bathroom in DC Metro with white cabinets, a submerged bath, a shower/bath combination, a one-piece toilet, beige tiles, travertine tiles, beige walls, slate flooring, a console sink, glass worktops, brown floors, a sliding door, white worktops, a wall niche, a single sink, a built in vanity unit, panelled walls and shaker cabinets.
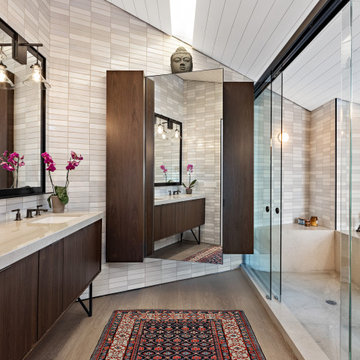
A very personal project that warranted an industrial meets Florida waterway feel. The original layout was poor and drew your eye to a weird corner in the master shower. The owner wanted a tub , bidet toilet, lots of storage and tile on all walls.
We removed the double wall vanity and added a nook for the master tub which took advantage of the waterway views. We created a strong centerline with a linear skylight and mirror door on a large wall hung linen cabinet. The toilet, tub and shower are accessed thorough sliding glass shower doors hung from a steel beam. The shower valve and head and bath products are all housed in a custom built metal tower that compliments the steel beam. The result is an incredibly handsome bath that functions beautifully!
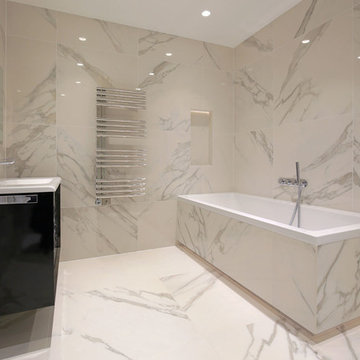
Bathroom remodel to create this lovely looking family bathroom. Marble look was the key for our client and designer. Unique and yet modern vanity sink unit was also requested. Double ended bath and walk in shower was fitted easily. Floating bath details was also created including led lighting creating halo effect. Easy to use and effective sliding shower door was picked by client making this design very open and yet practical.
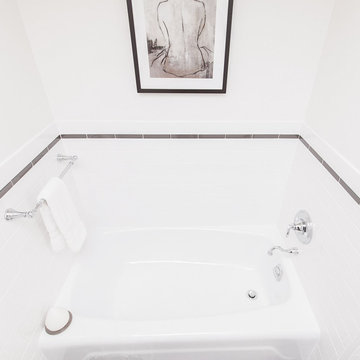
As the name indicates, a Vintage style bathroom is inspired by a romantic old world style. This style is characterized by a natural, weathered look combined with a botanical color palette and painted or decorated furniture style vanity. Finding the right roll top footed bathtub will set the tone for this bathroom. Accents of weathered metal and wicker with bright spots of color taken fresh from the garden put the finishing touches on this style.
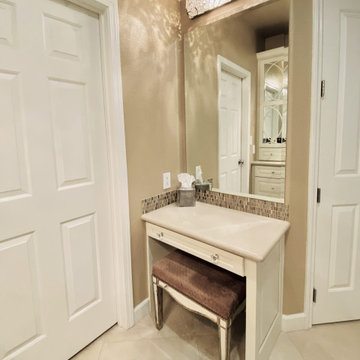
Elegant traditional style home with some old world and Italian touches and materials and warm inviting tones.
Photo of a large traditional ensuite bathroom in San Francisco with raised-panel cabinets, beige cabinets, a submerged bath, a corner shower, a one-piece toilet, beige tiles, porcelain tiles, beige walls, porcelain flooring, a submerged sink, marble worktops, beige floors, a sliding door, beige worktops, an enclosed toilet, double sinks and a built in vanity unit.
Photo of a large traditional ensuite bathroom in San Francisco with raised-panel cabinets, beige cabinets, a submerged bath, a corner shower, a one-piece toilet, beige tiles, porcelain tiles, beige walls, porcelain flooring, a submerged sink, marble worktops, beige floors, a sliding door, beige worktops, an enclosed toilet, double sinks and a built in vanity unit.
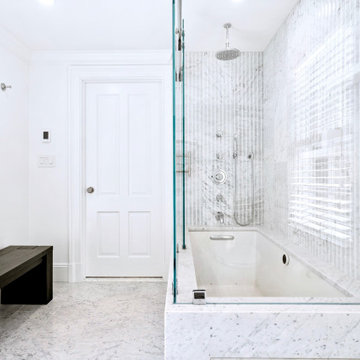
This outdated black and white bathroom has been transformed into a bright, modern space complete with a marble encased tub, feature carved marble wall tile, and floating vanity. Check out the before image!
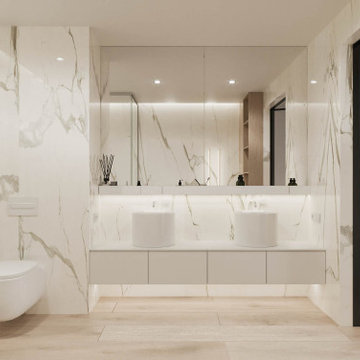
This is an example of a large contemporary ensuite bathroom in Valencia with flat-panel cabinets, white cabinets, a submerged bath, a built-in shower, a wall mounted toilet, white tiles, porcelain tiles, white walls, porcelain flooring, a built-in sink, solid surface worktops, beige floors, a sliding door, white worktops, double sinks and a floating vanity unit.
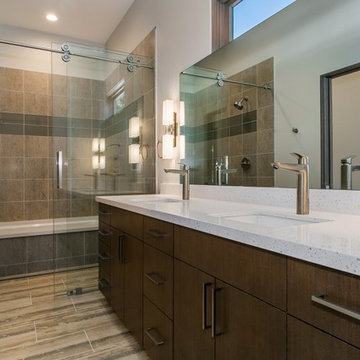
Design ideas for a large rustic ensuite bathroom in San Francisco with flat-panel cabinets, dark wood cabinets, a submerged bath, a built-in shower, brown tiles, grey tiles, porcelain tiles, beige walls, porcelain flooring, a submerged sink, engineered stone worktops, brown floors and a sliding door.
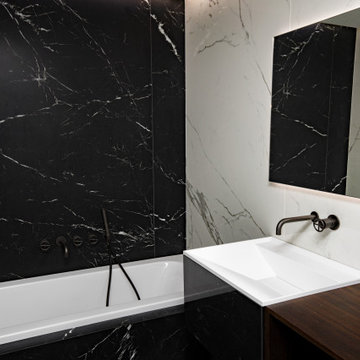
Medium sized contemporary ensuite bathroom in Nice with brown cabinets, a submerged bath, a built-in shower, white tiles, cement tiles, black walls, a wall-mounted sink, a sliding door, brown worktops, a single sink and a floating vanity unit.
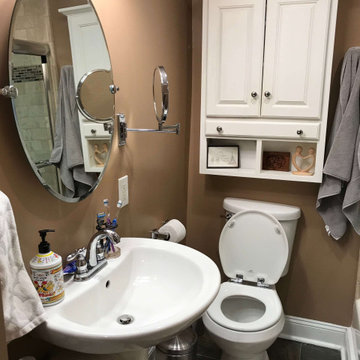
Before photo of the sink and toilet area with outdated fixtures and old cabinetry.
Inspiration for a small traditional shower room bathroom in DC Metro with white cabinets, a submerged bath, a shower/bath combination, a one-piece toilet, beige tiles, beige walls, slate flooring, a console sink, glass worktops, brown floors, a sliding door, white worktops, a wall niche, a single sink, a built in vanity unit, panelled walls, porcelain tiles and shaker cabinets.
Inspiration for a small traditional shower room bathroom in DC Metro with white cabinets, a submerged bath, a shower/bath combination, a one-piece toilet, beige tiles, beige walls, slate flooring, a console sink, glass worktops, brown floors, a sliding door, white worktops, a wall niche, a single sink, a built in vanity unit, panelled walls, porcelain tiles and shaker cabinets.
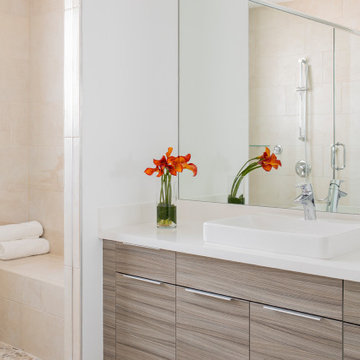
Our clients moved from Dubai to Miami and hired us to transform a new home into a Modern Moroccan Oasis. Our firm truly enjoyed working on such a beautiful and unique project.
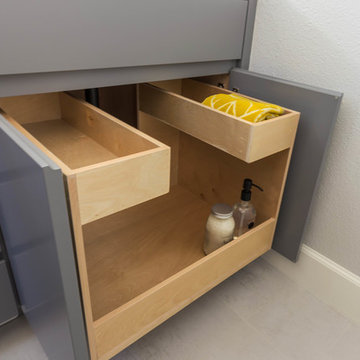
Scott Dubose Photography
Inspiration for a medium sized modern family bathroom in San Francisco with shaker cabinets, grey cabinets, a submerged bath, a shower/bath combination, a one-piece toilet, grey tiles, ceramic tiles, grey walls, porcelain flooring, a submerged sink, granite worktops, grey floors, a sliding door and white worktops.
Inspiration for a medium sized modern family bathroom in San Francisco with shaker cabinets, grey cabinets, a submerged bath, a shower/bath combination, a one-piece toilet, grey tiles, ceramic tiles, grey walls, porcelain flooring, a submerged sink, granite worktops, grey floors, a sliding door and white worktops.

We were excited when the homeowners of this project approached us to help them with their whole house remodel as this is a historic preservation project. The historical society has approved this remodel. As part of that distinction we had to honor the original look of the home; keeping the façade updated but intact. For example the doors and windows are new but they were made as replicas to the originals. The homeowners were relocating from the Inland Empire to be closer to their daughter and grandchildren. One of their requests was additional living space. In order to achieve this we added a second story to the home while ensuring that it was in character with the original structure. The interior of the home is all new. It features all new plumbing, electrical and HVAC. Although the home is a Spanish Revival the homeowners style on the interior of the home is very traditional. The project features a home gym as it is important to the homeowners to stay healthy and fit. The kitchen / great room was designed so that the homewoners could spend time with their daughter and her children. The home features two master bedroom suites. One is upstairs and the other one is down stairs. The homeowners prefer to use the downstairs version as they are not forced to use the stairs. They have left the upstairs master suite as a guest suite.
Enjoy some of the before and after images of this project:
http://www.houzz.com/discussions/3549200/old-garage-office-turned-gym-in-los-angeles
http://www.houzz.com/discussions/3558821/la-face-lift-for-the-patio
http://www.houzz.com/discussions/3569717/la-kitchen-remodel
http://www.houzz.com/discussions/3579013/los-angeles-entry-hall
http://www.houzz.com/discussions/3592549/exterior-shots-of-a-whole-house-remodel-in-la
http://www.houzz.com/discussions/3607481/living-dining-rooms-become-a-library-and-formal-dining-room-in-la
http://www.houzz.com/discussions/3628842/bathroom-makeover-in-los-angeles-ca
http://www.houzz.com/discussions/3640770/sweet-dreams-la-bedroom-remodels
Exterior: Approved by the historical society as a Spanish Revival, the second story of this home was an addition. All of the windows and doors were replicated to match the original styling of the house. The roof is a combination of Gable and Hip and is made of red clay tile. The arched door and windows are typical of Spanish Revival. The home also features a Juliette Balcony and window.
Library / Living Room: The library offers Pocket Doors and custom bookcases.
Powder Room: This powder room has a black toilet and Herringbone travertine.
Kitchen: This kitchen was designed for someone who likes to cook! It features a Pot Filler, a peninsula and an island, a prep sink in the island, and cookbook storage on the end of the peninsula. The homeowners opted for a mix of stainless and paneled appliances. Although they have a formal dining room they wanted a casual breakfast area to enjoy informal meals with their grandchildren. The kitchen also utilizes a mix of recessed lighting and pendant lights. A wine refrigerator and outlets conveniently located on the island and around the backsplash are the modern updates that were important to the homeowners.
Master bath: The master bath enjoys both a soaking tub and a large shower with body sprayers and hand held. For privacy, the bidet was placed in a water closet next to the shower. There is plenty of counter space in this bathroom which even includes a makeup table.
Staircase: The staircase features a decorative niche
Upstairs master suite: The upstairs master suite features the Juliette balcony
Outside: Wanting to take advantage of southern California living the homeowners requested an outdoor kitchen complete with retractable awning. The fountain and lounging furniture keep it light.
Home gym: This gym comes completed with rubberized floor covering and dedicated bathroom. It also features its own HVAC system and wall mounted TV.
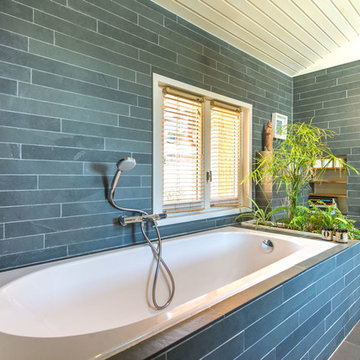
Brian Beduchaud
Design ideas for a medium sized scandi ensuite bathroom in Lyon with light wood cabinets, a submerged bath, a wall mounted toilet, grey tiles, slate tiles, grey walls, slate flooring, a built-in sink, grey floors, a sliding door and grey worktops.
Design ideas for a medium sized scandi ensuite bathroom in Lyon with light wood cabinets, a submerged bath, a wall mounted toilet, grey tiles, slate tiles, grey walls, slate flooring, a built-in sink, grey floors, a sliding door and grey worktops.
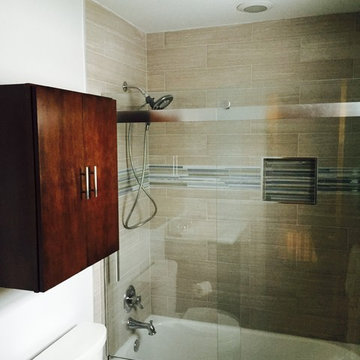
Medium sized traditional grey and white ensuite bathroom in Atlanta with flat-panel cabinets, dark wood cabinets, a submerged bath, a two-piece toilet, grey tiles, porcelain tiles, grey walls, porcelain flooring, an integrated sink, solid surface worktops, beige floors, white worktops, a wall niche, a single sink, a freestanding vanity unit, a shower/bath combination and a sliding door.
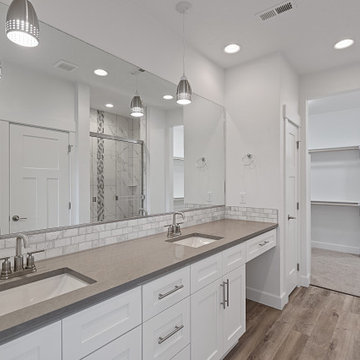
Master bath
This is an example of a large contemporary ensuite bathroom with shaker cabinets, white cabinets, a submerged bath, a walk-in shower, a one-piece toilet, grey tiles, metro tiles, white walls, laminate floors, a submerged sink, engineered stone worktops, brown floors, a sliding door, grey worktops, a shower bench, double sinks and a built in vanity unit.
This is an example of a large contemporary ensuite bathroom with shaker cabinets, white cabinets, a submerged bath, a walk-in shower, a one-piece toilet, grey tiles, metro tiles, white walls, laminate floors, a submerged sink, engineered stone worktops, brown floors, a sliding door, grey worktops, a shower bench, double sinks and a built in vanity unit.
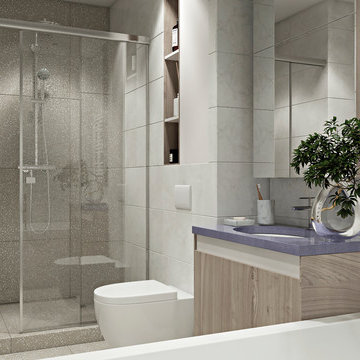
Inspiration for a medium sized contemporary ensuite bathroom in Other with open cabinets, white cabinets, a submerged bath, a shower/bath combination, a wall mounted toilet, ceramic tiles, a submerged sink and a sliding door.
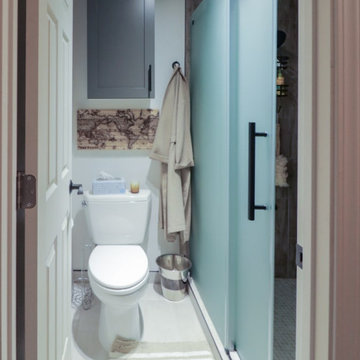
The kitchen and bathroom renovations have resulted in a large Main House with modern grey accents. The kitchen was upgraded with new quartz countertops, cabinetry, an under-mount sink, and stainless steel appliances, including a double oven. The white farm sink looks excellent when combined with the Havenwood chevron mosaic porcelain tile. Over the island kitchen island panel, functional recessed lighting, and pendant lights provide that luxury air.
Remarkable features such as the tile flooring, a tile shower, and an attractive screen door slider were used in the bathroom remodeling. The Feiss Mercer Oil-Rubbed Bronze Bathroom Vanity Light, which is well-blended to the Grey Shakers cabinet and Jeffrey Alexander Merrick Cabinet Pull in Matte Black serving as sink base cabinets, has become a centerpiece of this bathroom renovation.
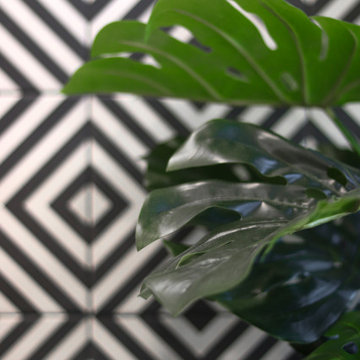
Inspiration for a small contemporary ensuite bathroom in Nice with a submerged bath, a shower/bath combination, a two-piece toilet, black and white tiles, cement tiles, white walls, cement flooring, a console sink, wooden worktops, a sliding door, a single sink and a floating vanity unit.
Bathroom and Cloakroom with a Submerged Bath and a Sliding Door Ideas and Designs
9

