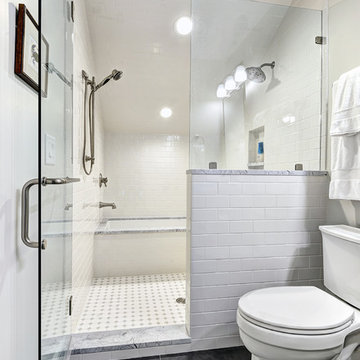Refine by:
Budget
Sort by:Popular Today
1 - 20 of 4,368 photos
Item 1 of 3

Black and White bathroom as part of a West LA Spec Home project.
This is an example of a medium sized modern bathroom in Los Angeles with shaker cabinets, white cabinets, a submerged bath, a shower/bath combination, a one-piece toilet, multi-coloured tiles, ceramic tiles, porcelain flooring, solid surface worktops, black floors, white worktops and a single sink.
This is an example of a medium sized modern bathroom in Los Angeles with shaker cabinets, white cabinets, a submerged bath, a shower/bath combination, a one-piece toilet, multi-coloured tiles, ceramic tiles, porcelain flooring, solid surface worktops, black floors, white worktops and a single sink.

Inspiration for a medium sized contemporary ensuite bathroom in Paris with flat-panel cabinets, a shower/bath combination, green tiles, white tiles, white walls, white worktops, double sinks, a floating vanity unit, light wood cabinets, a submerged bath, a two-piece toilet, ceramic tiles, ceramic flooring, a submerged sink, grey floors and a hinged door.

Villa Marcès - Réaménagement et décoration d'un appartement, 94 - Les murs de la salle de bain s'habillent de carrelage écaille ; un calepinage sur mesure a été dessiné avec deux nuances, blanc et vert d'eau. les détails dorés ajoutent une touche chic à l'ensemble.

Large contemporary bathroom in Paris with medium wood cabinets, a submerged bath, a wall mounted toilet, black tiles, ceramic tiles, black walls, ceramic flooring, a built-in sink, solid surface worktops, black floors, a sliding door, double sinks, a floating vanity unit and flat-panel cabinets.

Weather House is a bespoke home for a young, nature-loving family on a quintessentially compact Northcote block.
Our clients Claire and Brent cherished the character of their century-old worker's cottage but required more considered space and flexibility in their home. Claire and Brent are camping enthusiasts, and in response their house is a love letter to the outdoors: a rich, durable environment infused with the grounded ambience of being in nature.
From the street, the dark cladding of the sensitive rear extension echoes the existing cottage!s roofline, becoming a subtle shadow of the original house in both form and tone. As you move through the home, the double-height extension invites the climate and native landscaping inside at every turn. The light-bathed lounge, dining room and kitchen are anchored around, and seamlessly connected to, a versatile outdoor living area. A double-sided fireplace embedded into the house’s rear wall brings warmth and ambience to the lounge, and inspires a campfire atmosphere in the back yard.
Championing tactility and durability, the material palette features polished concrete floors, blackbutt timber joinery and concrete brick walls. Peach and sage tones are employed as accents throughout the lower level, and amplified upstairs where sage forms the tonal base for the moody main bedroom. An adjacent private deck creates an additional tether to the outdoors, and houses planters and trellises that will decorate the home’s exterior with greenery.
From the tactile and textured finishes of the interior to the surrounding Australian native garden that you just want to touch, the house encapsulates the feeling of being part of the outdoors; like Claire and Brent are camping at home. It is a tribute to Mother Nature, Weather House’s muse.

Inspiration for a medium sized retro ensuite bathroom in Paris with flat-panel cabinets, white cabinets, a submerged bath, a shower/bath combination, a wall mounted toilet, orange tiles, red tiles, ceramic tiles, orange walls, light hardwood flooring, a built-in sink, multi-coloured floors, white worktops, a single sink, a floating vanity unit and a hinged door.

Photo of a medium sized contemporary shower room bathroom in Montreal with flat-panel cabinets, medium wood cabinets, a submerged bath, a shower/bath combination, a two-piece toilet, white tiles, ceramic tiles, white walls, porcelain flooring, a submerged sink, engineered stone worktops, grey floors, an open shower and white worktops.

Designed by Sarah Sherman Samuel
Medium sized scandinavian ensuite bathroom in Los Angeles with flat-panel cabinets, light wood cabinets, a submerged bath, a shower/bath combination, a one-piece toilet, white tiles, ceramic tiles, white walls, a vessel sink, wooden worktops, beige floors, an open shower and beige worktops.
Medium sized scandinavian ensuite bathroom in Los Angeles with flat-panel cabinets, light wood cabinets, a submerged bath, a shower/bath combination, a one-piece toilet, white tiles, ceramic tiles, white walls, a vessel sink, wooden worktops, beige floors, an open shower and beige worktops.
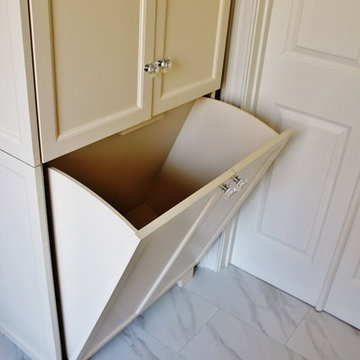
Built-in laundry hamper in linen cabinet
Photo of a medium sized classic ensuite bathroom in Atlanta with recessed-panel cabinets, beige cabinets, a submerged bath, white tiles, ceramic tiles, beige walls, ceramic flooring, a submerged sink and marble worktops.
Photo of a medium sized classic ensuite bathroom in Atlanta with recessed-panel cabinets, beige cabinets, a submerged bath, white tiles, ceramic tiles, beige walls, ceramic flooring, a submerged sink and marble worktops.

Alyssa Kirsten
This is an example of a small modern bathroom in New York with flat-panel cabinets, light wood cabinets, a shower/bath combination, a one-piece toilet, white tiles, ceramic tiles, white walls, concrete flooring, a wall-mounted sink and a submerged bath.
This is an example of a small modern bathroom in New York with flat-panel cabinets, light wood cabinets, a shower/bath combination, a one-piece toilet, white tiles, ceramic tiles, white walls, concrete flooring, a wall-mounted sink and a submerged bath.

New bathroom and ensuite - We created luxurious yet natural feeling bathrooms. Blue translucent subways on one wall of each bathroom in a herringbone pattern lend some dynamism and limestone flooring and bath / wall add a timeless natural feel to the bathrooms. A further level of detail was developed by the use of stone niches, mitred stone corners, gold fixtures and custom curved shower screen glass and mirror cabinet.

Дизайн проект квартиры площадью 65 м2
Design ideas for a medium sized contemporary grey and white ensuite bathroom in Moscow with open cabinets, brown cabinets, a submerged bath, a shower/bath combination, a wall mounted toilet, white tiles, ceramic tiles, white walls, ceramic flooring, a vessel sink, marble worktops, white floors, an open shower, grey worktops, a single sink, a floating vanity unit and wallpapered walls.
Design ideas for a medium sized contemporary grey and white ensuite bathroom in Moscow with open cabinets, brown cabinets, a submerged bath, a shower/bath combination, a wall mounted toilet, white tiles, ceramic tiles, white walls, ceramic flooring, a vessel sink, marble worktops, white floors, an open shower, grey worktops, a single sink, a floating vanity unit and wallpapered walls.
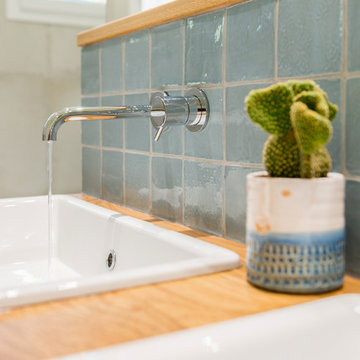
Design ideas for a medium sized classic ensuite bathroom in Bordeaux with a submerged bath, a built-in shower, grey tiles, ceramic tiles, grey walls, light hardwood flooring, a console sink, wooden worktops and an open shower.
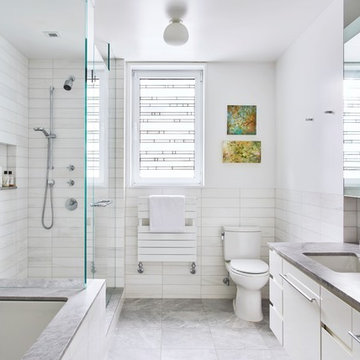
Jason Schmidt
Design ideas for a contemporary ensuite bathroom in New York with white cabinets, a submerged bath, a corner shower, white tiles, ceramic tiles, white walls, ceramic flooring, a submerged sink, engineered stone worktops, grey floors, a hinged door, flat-panel cabinets, grey worktops and a two-piece toilet.
Design ideas for a contemporary ensuite bathroom in New York with white cabinets, a submerged bath, a corner shower, white tiles, ceramic tiles, white walls, ceramic flooring, a submerged sink, engineered stone worktops, grey floors, a hinged door, flat-panel cabinets, grey worktops and a two-piece toilet.
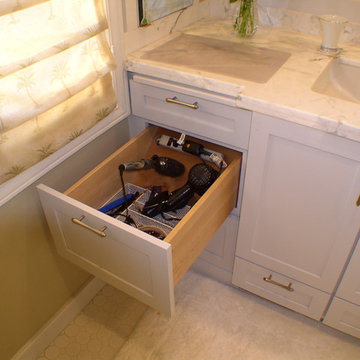
Medium sized classic ensuite bathroom in Los Angeles with a submerged sink, shaker cabinets, white cabinets, marble worktops, a submerged bath, an alcove shower, a two-piece toilet, white tiles, ceramic tiles, green walls and mosaic tile flooring.
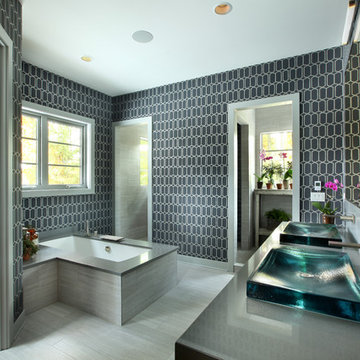
The Hasserton is a sleek take on the waterfront home. This multi-level design exudes modern chic as well as the comfort of a family cottage. The sprawling main floor footprint offers homeowners areas to lounge, a spacious kitchen, a formal dining room, access to outdoor living, and a luxurious master bedroom suite. The upper level features two additional bedrooms and a loft, while the lower level is the entertainment center of the home. A curved beverage bar sits adjacent to comfortable sitting areas. A guest bedroom and exercise facility are also located on this floor.

This is an example of a medium sized farmhouse shower room bathroom with recessed-panel cabinets, brown cabinets, a submerged bath, a shower/bath combination, a one-piece toilet, white tiles, ceramic tiles, white walls, ceramic flooring, a submerged sink, engineered stone worktops, beige floors, a sliding door, white worktops, a single sink, a freestanding vanity unit and tongue and groove walls.

This master bath was designed to modernize a 90's house. The client's wanted clean, fresh and simple. We designed a custom vanity to maximize storage and installed RH medicine cabinets. The clients did not want to break the bank on this renovation so we maximized the look with a marble inlay in the floor, pattern details on the shower walls and a gorgeous window treatment.
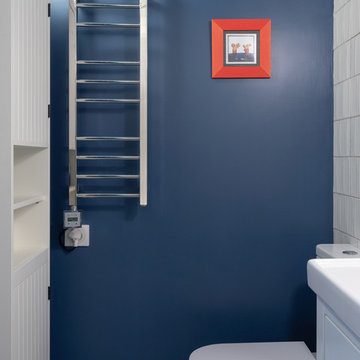
Шкаф IKEA, унитаз Roca, настенная плитка Kerama Marazzi, краска для стен Little Greene Hicks' Blue 208
Photo of a small midcentury ensuite bathroom in Moscow with flat-panel cabinets, white cabinets, a submerged bath, a shower/bath combination, a one-piece toilet, white tiles, ceramic tiles, blue walls, porcelain flooring, a vessel sink, grey floors and a shower curtain.
Photo of a small midcentury ensuite bathroom in Moscow with flat-panel cabinets, white cabinets, a submerged bath, a shower/bath combination, a one-piece toilet, white tiles, ceramic tiles, blue walls, porcelain flooring, a vessel sink, grey floors and a shower curtain.
Bathroom and Cloakroom with a Submerged Bath and Ceramic Tiles Ideas and Designs
1


