Bathroom and Cloakroom with a Submerged Bath and Concrete Flooring Ideas and Designs
Refine by:
Budget
Sort by:Popular Today
121 - 140 of 294 photos
Item 1 of 3
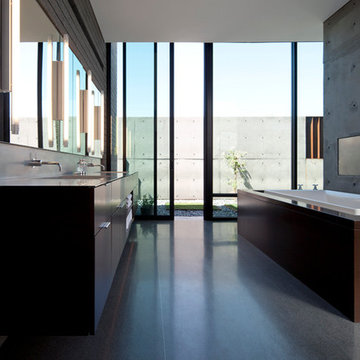
The master bathroom for this home is situated between two exterior courtyard spaces that for an abundance of natural light. A soaking tub overlooks both these exterior spaces.
Bill Timmerman - Timmerman Photography
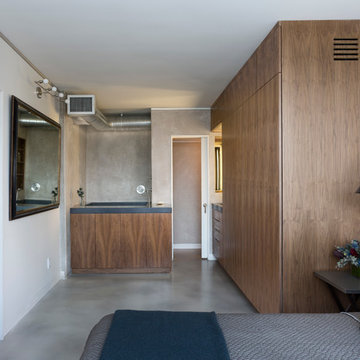
Whit Preston
Small modern ensuite bathroom in Austin with an integrated sink, flat-panel cabinets, dark wood cabinets, concrete worktops, a submerged bath, a walk-in shower, a wall mounted toilet and concrete flooring.
Small modern ensuite bathroom in Austin with an integrated sink, flat-panel cabinets, dark wood cabinets, concrete worktops, a submerged bath, a walk-in shower, a wall mounted toilet and concrete flooring.
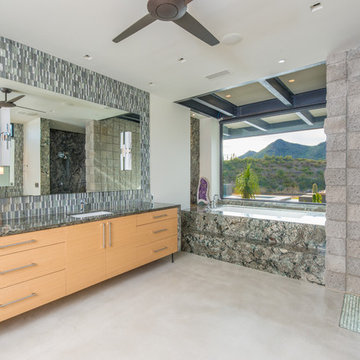
Photography by Tony Marinella
This is an example of a contemporary bathroom in Phoenix with flat-panel cabinets, medium wood cabinets, a submerged bath, a walk-in shower, grey tiles, concrete flooring, a submerged sink, an open shower and grey worktops.
This is an example of a contemporary bathroom in Phoenix with flat-panel cabinets, medium wood cabinets, a submerged bath, a walk-in shower, grey tiles, concrete flooring, a submerged sink, an open shower and grey worktops.
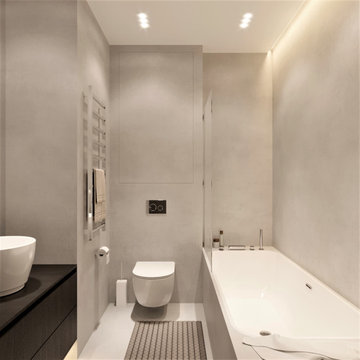
Ванная комната
This is an example of a medium sized contemporary ensuite bathroom in Saint Petersburg with flat-panel cabinets, black cabinets, a submerged bath, a shower/bath combination, a wall mounted toilet, grey tiles, grey walls, concrete flooring, a built-in sink, grey floors, a shower curtain, black worktops, a single sink, a floating vanity unit, limestone tiles, solid surface worktops and a wall niche.
This is an example of a medium sized contemporary ensuite bathroom in Saint Petersburg with flat-panel cabinets, black cabinets, a submerged bath, a shower/bath combination, a wall mounted toilet, grey tiles, grey walls, concrete flooring, a built-in sink, grey floors, a shower curtain, black worktops, a single sink, a floating vanity unit, limestone tiles, solid surface worktops and a wall niche.
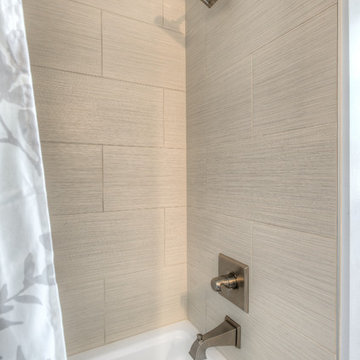
Before renovating, this bathroom was small and poorly laid out for two people. Now there is plenty of storage and usable space. We included high end finishes for a Transitional style.
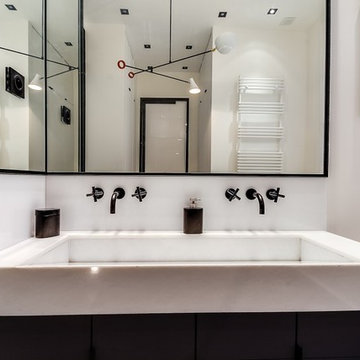
Meero
This is an example of an expansive contemporary ensuite bathroom in Paris with marble tiles, a built-in shower, white walls, concrete flooring, grey floors, a hinged door, beaded cabinets, black cabinets, a submerged bath, white tiles, a trough sink, marble worktops and white worktops.
This is an example of an expansive contemporary ensuite bathroom in Paris with marble tiles, a built-in shower, white walls, concrete flooring, grey floors, a hinged door, beaded cabinets, black cabinets, a submerged bath, white tiles, a trough sink, marble worktops and white worktops.
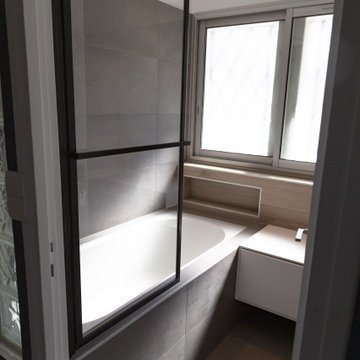
Small modern ensuite bathroom in Paris with a submerged bath, grey tiles, ceramic tiles, blue walls, concrete flooring, solid surface worktops, grey floors, white worktops, a single sink and a floating vanity unit.
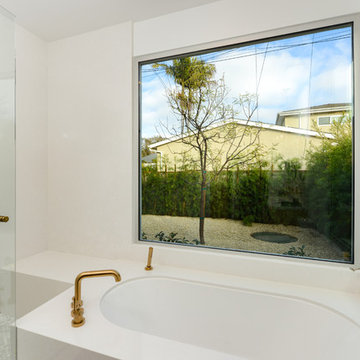
This is an example of a large contemporary ensuite bathroom in Los Angeles with flat-panel cabinets, light wood cabinets, a submerged bath, a walk-in shower, a one-piece toilet, white tiles, mosaic tiles, white walls, concrete flooring, a submerged sink, quartz worktops, grey floors, a hinged door and white worktops.
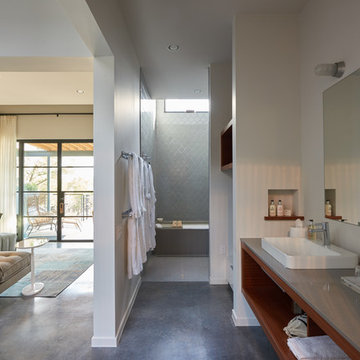
Photo of a medium sized modern ensuite bathroom in Austin with open cabinets, medium wood cabinets, a submerged bath, a walk-in shower, grey tiles, ceramic tiles, white walls, concrete flooring, a vessel sink, engineered stone worktops, beige floors and an open shower.
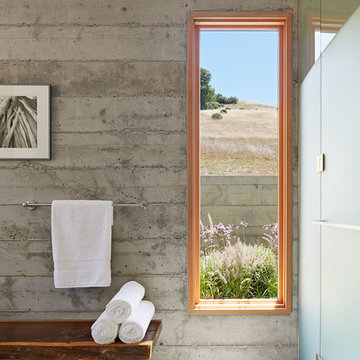
The proposal analyzes the site as a series of existing flows or “routes” across the landscape. The negotiation of both constructed and natural systems establishes the logic of the site plan and the orientation and organization of the new home. Conceptually, the project becomes a highly choreographed knot at the center of these routes, drawing strands in, engaging them with others, and propelling them back out again. The project’s intent is to capture and harness the physical and ephemeral sense of these latent natural movements as a way to promote in the architecture the wanderlust the surrounding landscape inspires. At heart, the client’s initial family agenda--a home as antidote to the city and basecamp for exploration--establishes the ethos and design objectives of the work.
Photography - Bruce Damonte
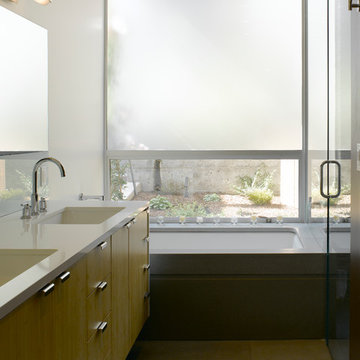
Featured in the AIA San Francisco 2009 Home Tour, this residence in San Francisco’s Glen Park neighborhood underwent a full seismic retrofit and new third story addition. Set in a steeply sloped hillside, the project¬ included extensive rear yard improvements, terraced gardens and a steel bridge that connects the living spaces to the outdoors. A new roof deck takes advantage of the dramatic downtown views. Interior highlights include a custom stair “ribbon” of steel and kumaroo wood, a built-in wine cellar, and dumbwaiter on two levels.
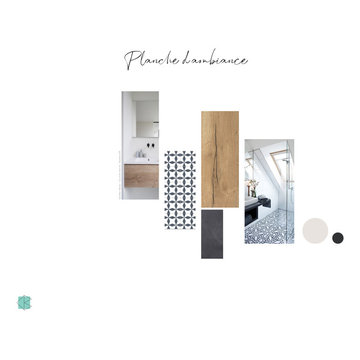
Planche d'ambiance pour une salle de bain parentale.
This is an example of a large contemporary bathroom in Lille with a submerged bath, white tiles, white walls, a built-in sink, wooden worktops, black floors, white worktops, a single sink, a freestanding vanity unit, light wood cabinets, mosaic tiles and concrete flooring.
This is an example of a large contemporary bathroom in Lille with a submerged bath, white tiles, white walls, a built-in sink, wooden worktops, black floors, white worktops, a single sink, a freestanding vanity unit, light wood cabinets, mosaic tiles and concrete flooring.
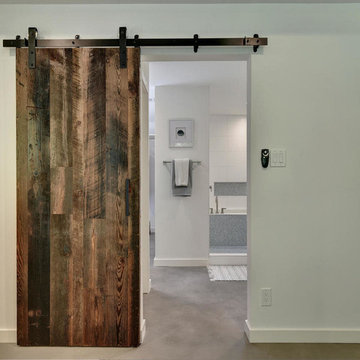
Twist Tours
Inspiration for a medium sized modern ensuite bathroom in Austin with light wood cabinets, a submerged bath, a walk-in shower, blue tiles, glass tiles, white walls, concrete flooring, a submerged sink and engineered stone worktops.
Inspiration for a medium sized modern ensuite bathroom in Austin with light wood cabinets, a submerged bath, a walk-in shower, blue tiles, glass tiles, white walls, concrete flooring, a submerged sink and engineered stone worktops.
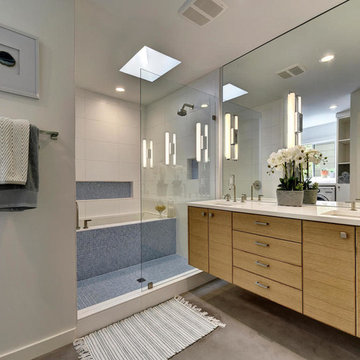
The cabinets were custom built from rift sawn red oak.
The tub and shower are contained in the same space - a wetroom. The hand crafted blue glass tile reflects light and changes color throughout the day. Natural light comes into this space from a skylight above. Twist Tours Photography
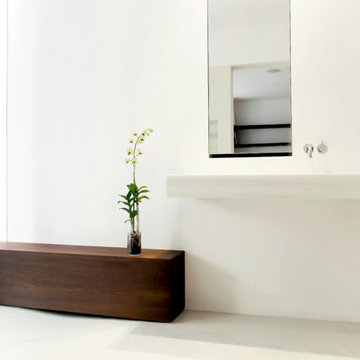
a minimal bathroom conceals all of its plumbing, while remaining accessible-the sink trap is just behind a removable access panel on the side of the teak bench, which also conceals the floor drain for the shower, so one is never standing in a puddle of water. the floor is radiant heated concrete.
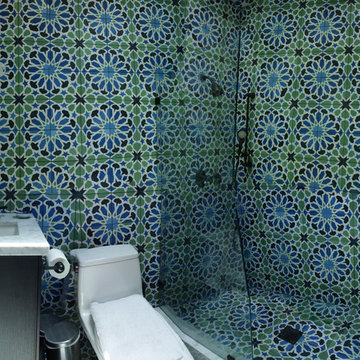
Mox Meschler
Inspiration for a medium sized contemporary ensuite bathroom in Los Angeles with a submerged sink, flat-panel cabinets, dark wood cabinets, marble worktops, a submerged bath, a shower/bath combination, a one-piece toilet, blue tiles, cement tiles, white walls and concrete flooring.
Inspiration for a medium sized contemporary ensuite bathroom in Los Angeles with a submerged sink, flat-panel cabinets, dark wood cabinets, marble worktops, a submerged bath, a shower/bath combination, a one-piece toilet, blue tiles, cement tiles, white walls and concrete flooring.
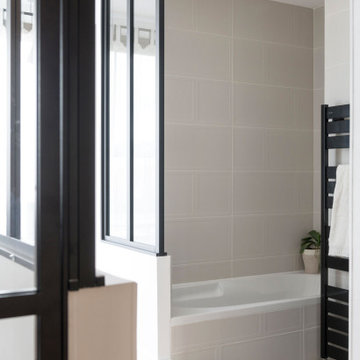
Sèche serviettes laqué noir : LEROY MERLIN
Robinetterie noire laquée : TRES
Verrières :
Réalisation : CASSEO
Design ideas for a medium sized contemporary ensuite bathroom in Lyon with beaded cabinets, black cabinets, white tiles, ceramic tiles, solid surface worktops, white worktops, a submerged bath, an alcove shower, beige walls, concrete flooring and grey floors.
Design ideas for a medium sized contemporary ensuite bathroom in Lyon with beaded cabinets, black cabinets, white tiles, ceramic tiles, solid surface worktops, white worktops, a submerged bath, an alcove shower, beige walls, concrete flooring and grey floors.
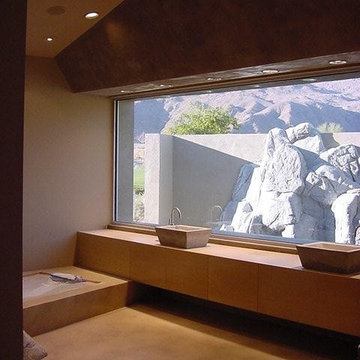
Inspiration for a large modern ensuite bathroom in Los Angeles with flat-panel cabinets, light wood cabinets, a submerged bath, a walk-in shower, a wall mounted toilet, grey walls, concrete flooring, a vessel sink and wooden worktops.
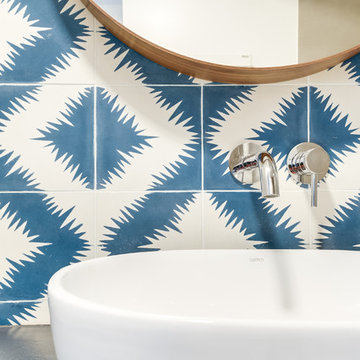
Meero
Inspiration for a contemporary ensuite bathroom in Paris with open cabinets, a submerged bath, a two-piece toilet, blue tiles, cement tiles, grey walls, concrete flooring, a built-in sink and concrete worktops.
Inspiration for a contemporary ensuite bathroom in Paris with open cabinets, a submerged bath, a two-piece toilet, blue tiles, cement tiles, grey walls, concrete flooring, a built-in sink and concrete worktops.
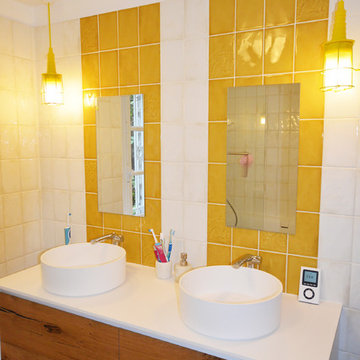
Meero et IH Studio
This is an example of a medium sized contemporary family bathroom in Paris with white cabinets, a submerged bath, yellow tiles, white walls and concrete flooring.
This is an example of a medium sized contemporary family bathroom in Paris with white cabinets, a submerged bath, yellow tiles, white walls and concrete flooring.
Bathroom and Cloakroom with a Submerged Bath and Concrete Flooring Ideas and Designs
7

