Bathroom and Cloakroom with a Submerged Bath and Medium Hardwood Flooring Ideas and Designs
Refine by:
Budget
Sort by:Popular Today
1 - 20 of 348 photos
Item 1 of 3

Photo of a large classic ensuite bathroom in Miami with shaker cabinets, white cabinets, a submerged bath, a corner shower, black and white tiles, grey tiles, stone slabs, grey walls, medium hardwood flooring, a submerged sink, marble worktops, brown floors and a hinged door.

Guest Bathroom remodel
Inspiration for a large mediterranean bathroom in Orange County with a submerged bath, a corner shower, green tiles, porcelain tiles, red walls, medium hardwood flooring, quartz worktops, a hinged door, grey worktops, a built in vanity unit and exposed beams.
Inspiration for a large mediterranean bathroom in Orange County with a submerged bath, a corner shower, green tiles, porcelain tiles, red walls, medium hardwood flooring, quartz worktops, a hinged door, grey worktops, a built in vanity unit and exposed beams.
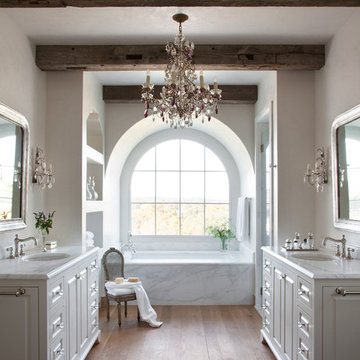
Mediterranean bathroom in Austin with a submerged sink, raised-panel cabinets, white cabinets, a submerged bath, white walls and medium hardwood flooring.

Walk in shower with soak in tub with brass plumbing fixtures.
Large rural ensuite bathroom in Orlando with shaker cabinets, white cabinets, a submerged bath, a shower/bath combination, a one-piece toilet, white tiles, porcelain tiles, white walls, medium hardwood flooring, a submerged sink, engineered stone worktops, brown floors, a hinged door, white worktops, an enclosed toilet, double sinks and a built in vanity unit.
Large rural ensuite bathroom in Orlando with shaker cabinets, white cabinets, a submerged bath, a shower/bath combination, a one-piece toilet, white tiles, porcelain tiles, white walls, medium hardwood flooring, a submerged sink, engineered stone worktops, brown floors, a hinged door, white worktops, an enclosed toilet, double sinks and a built in vanity unit.
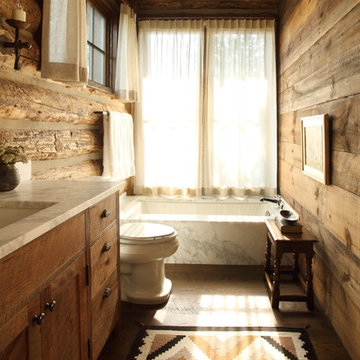
Chris Little Photography
Design ideas for a medium sized rustic shower room bathroom in Other with a two-piece toilet, brown walls, a submerged sink, marble worktops, recessed-panel cabinets, medium wood cabinets, a submerged bath and medium hardwood flooring.
Design ideas for a medium sized rustic shower room bathroom in Other with a two-piece toilet, brown walls, a submerged sink, marble worktops, recessed-panel cabinets, medium wood cabinets, a submerged bath and medium hardwood flooring.
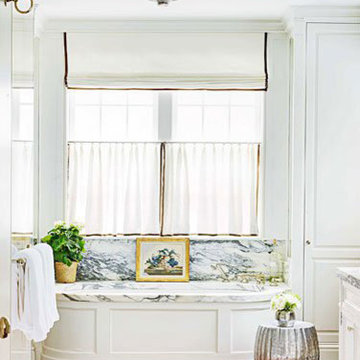
Elegant formal master bath with beautiful marble stone at tub and vanity top. White paneled walls and wood floor are formal but comfortable. Interior design by Markham Roberts.

Design ideas for a classic ensuite bathroom in Other with recessed-panel cabinets, white cabinets, a submerged bath, grey walls, medium hardwood flooring, a submerged sink, brown floors, grey worktops, double sinks, a built in vanity unit and wallpapered walls.
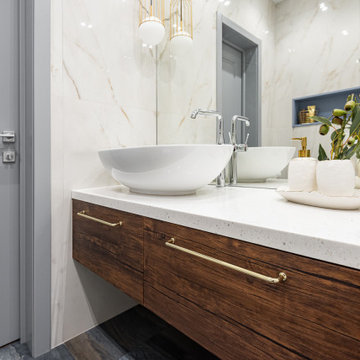
Inspiration for a medium sized contemporary bathroom in Other with flat-panel cabinets, medium wood cabinets, a submerged bath, a wall mounted toilet, white tiles, porcelain tiles, beige walls, medium hardwood flooring, a built-in sink, solid surface worktops, brown floors, white worktops, a single sink and a floating vanity unit.

The family living in this shingled roofed home on the Peninsula loves color and pattern. At the heart of the two-story house, we created a library with high gloss lapis blue walls. The tête-à-tête provides an inviting place for the couple to read while their children play games at the antique card table. As a counterpoint, the open planned family, dining room, and kitchen have white walls. We selected a deep aubergine for the kitchen cabinetry. In the tranquil master suite, we layered celadon and sky blue while the daughters' room features pink, purple, and citrine.

Home built by JMA (Jim Murphy and Associates); designed by Howard Backen, Backen Gillam & Kroeger Architects. Interior design by Jennifer Robin Interiors. Photo credit: Tim Maloney, Technical Imagery Studios.
This warm and inviting residence, designed in the California Wine Country farmhouse vernacular, for which the architectural firm is known, features an underground wine cellar with adjoining tasting room. The home’s expansive, central great room opens to the outdoors with two large lift-n-slide doors: one opening to a large screen porch with its spectacular view, the other to a cozy flagstone patio with fireplace. Lift-n-slide doors are also found in the master bedroom, the main house’s guest room, the guest house and the pool house.
A number of materials were chosen to lend an old farm house ambience: corrugated steel roofing, rustic stonework, long, wide flooring planks made from recycled hickory, and the home’s color palette itself.
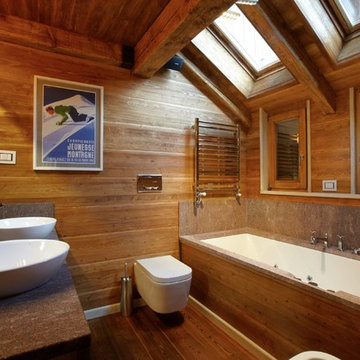
Photo of a rustic bathroom in Other with a submerged bath, a wall mounted toilet, medium hardwood flooring and a vessel sink.
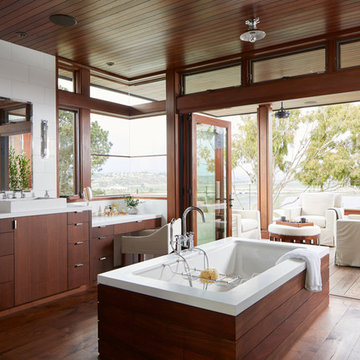
Roger Davis
Contemporary ensuite bathroom in Los Angeles with flat-panel cabinets, medium wood cabinets, a submerged bath, white tiles, medium hardwood flooring and a vessel sink.
Contemporary ensuite bathroom in Los Angeles with flat-panel cabinets, medium wood cabinets, a submerged bath, white tiles, medium hardwood flooring and a vessel sink.
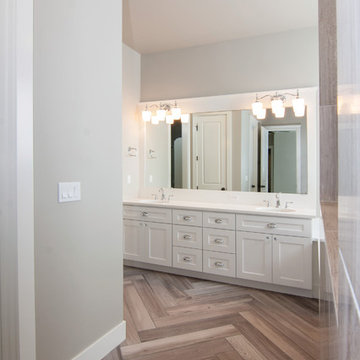
Becky Pospical
Photo of a large traditional ensuite half tiled bathroom in Seattle with shaker cabinets, white cabinets, a walk-in shower, beige tiles, grey walls, a submerged sink, engineered stone worktops, medium hardwood flooring, a submerged bath, brown floors and porcelain tiles.
Photo of a large traditional ensuite half tiled bathroom in Seattle with shaker cabinets, white cabinets, a walk-in shower, beige tiles, grey walls, a submerged sink, engineered stone worktops, medium hardwood flooring, a submerged bath, brown floors and porcelain tiles.
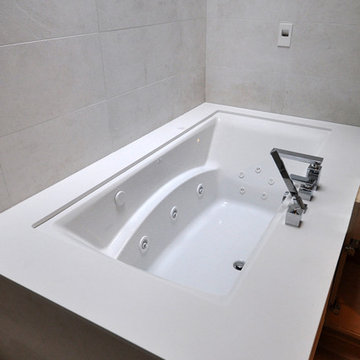
Maegan Walton
This is an example of a small modern ensuite bathroom in New York with flat-panel cabinets, a submerged bath, a corner shower, beige tiles, porcelain tiles, beige walls, quartz worktops, medium hardwood flooring and brown floors.
This is an example of a small modern ensuite bathroom in New York with flat-panel cabinets, a submerged bath, a corner shower, beige tiles, porcelain tiles, beige walls, quartz worktops, medium hardwood flooring and brown floors.
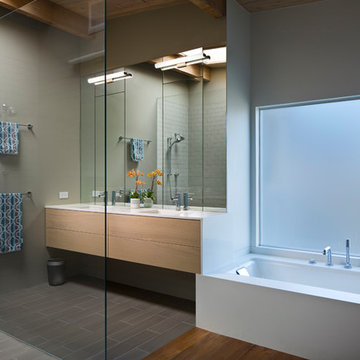
Design ideas for a large contemporary ensuite bathroom in Other with flat-panel cabinets, light wood cabinets, a submerged bath, a walk-in shower, white tiles, metro tiles, brown walls, medium hardwood flooring, an integrated sink, engineered stone worktops, brown floors and an open shower.
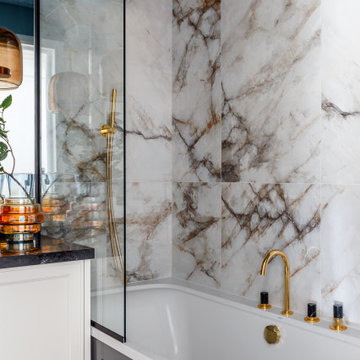
Design ideas for a medium sized classic grey and white ensuite bathroom in Other with recessed-panel cabinets, white cabinets, a submerged bath, a shower/bath combination, a wall mounted toilet, grey tiles, ceramic tiles, white walls, medium hardwood flooring, a submerged sink, engineered stone worktops, grey floors, a shower curtain, black worktops, a laundry area, a single sink, a floating vanity unit, a drop ceiling and wainscoting.
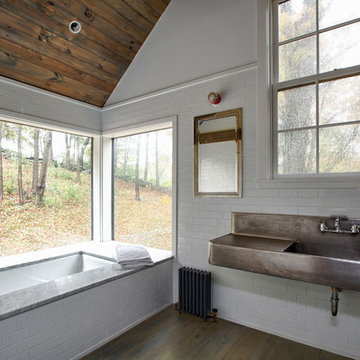
Costas Picadas
Design ideas for a country bathroom in New York with a submerged bath, white tiles, metro tiles, white walls, medium hardwood flooring, an integrated sink, brown floors and grey worktops.
Design ideas for a country bathroom in New York with a submerged bath, white tiles, metro tiles, white walls, medium hardwood flooring, an integrated sink, brown floors and grey worktops.
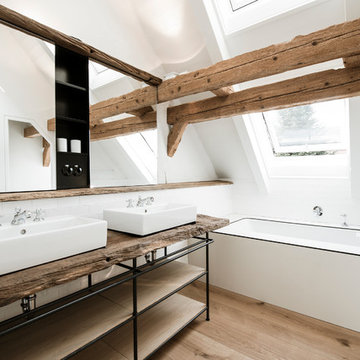
Fotograf: Benjamin A. Monn, München
Medium sized scandi bathroom in Munich with white tiles, metro tiles, white walls, medium hardwood flooring, wooden worktops, a submerged bath and brown worktops.
Medium sized scandi bathroom in Munich with white tiles, metro tiles, white walls, medium hardwood flooring, wooden worktops, a submerged bath and brown worktops.
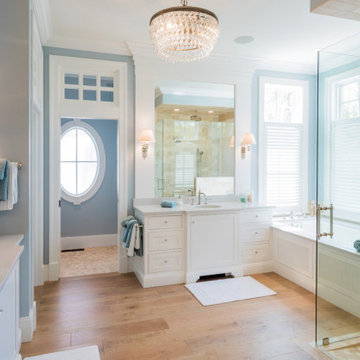
Inspiration for a classic bathroom in Other with shaker cabinets, white cabinets, a submerged bath, a corner shower, blue walls, medium hardwood flooring, a submerged sink, brown floors, a hinged door and white worktops.
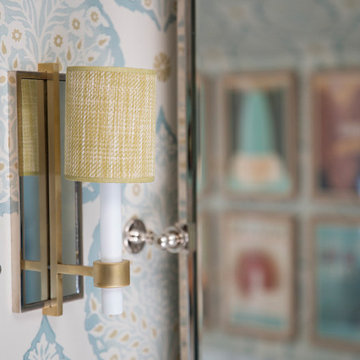
The family living in this shingled roofed home on the Peninsula loves color and pattern. At the heart of the two-story house, we created a library with high gloss lapis blue walls. The tête-à-tête provides an inviting place for the couple to read while their children play games at the antique card table. As a counterpoint, the open planned family, dining room, and kitchen have white walls. We selected a deep aubergine for the kitchen cabinetry. In the tranquil master suite, we layered celadon and sky blue while the daughters' room features pink, purple, and citrine.
Bathroom and Cloakroom with a Submerged Bath and Medium Hardwood Flooring Ideas and Designs
1

