Bathroom and Cloakroom with a Submerged Bath and Terrazzo Flooring Ideas and Designs
Refine by:
Budget
Sort by:Popular Today
61 - 80 of 102 photos
Item 1 of 3
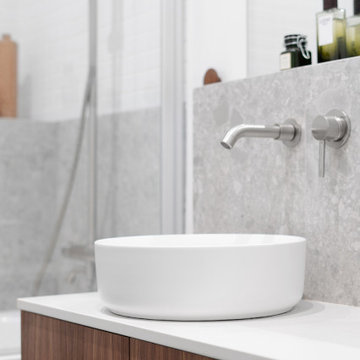
Rendez-vous au cœur du 9ème arrondissement à quelques pas de notre agence parisienne, pour découvrir un appartement haussmannien de 72m2 entièrement rénové dans un esprit chaleureux, design et coloré.
Dès l’entrée le ton est donné ! Dans cet appartement parisien, courbes et couleurs naturelles sont à l’honneur. Acheté dans son jus car inhabité depuis plusieurs années, nos équipes ont pris plaisir à lui donner un vrai coup d’éclat. Le couloir de l’entrée qui mène à la cuisine a été peint d’un vert particulièrement doux « Ombre Pelvoux » qui se marie au beige mat des nouvelles façades Havstorp Ikea et à la crédence en mosaïque signée Winckelmans. Notre coup de cœur dans ce projet : les deux arches créées dans la pièce de vie pour ouvrir le salon sur la salle à manger, initialement cloisonnés.
L’avantage de rénover un appartement délabré ? Partir de zéro et tout recommencer. Pour ce projet, rien n’a été laissé au hasard. Le brief des clients : optimiser les espaces et multiplier les rangements. Dans la chambre parentale, notre menuisier a créé un bloc qui intègre neufs tiroirs et deux penderies toute hauteur, ainsi que deux petits placards avec tablette de part et d’autre du lit qui font office de chevets. Quant au couloir qui mène à la salle de bain principale, une petite buanderie se cache dans des placards et permet à toute la famille de profiter d’une pièce spacieuse avec baignoire, double vasque et grand miroir !
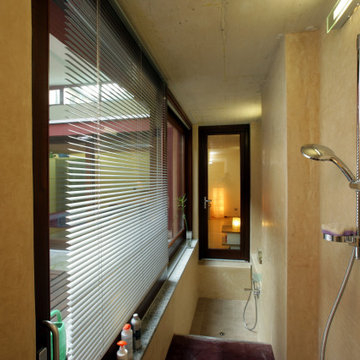
Doccia e vasca del bagno principale, in linea, sono in comunicazione diretta con il vano sanitari del bagno, da una parte, e con la camera da letto matrimoniale, dall'altra (porta a vetri frontale).
A sinistra: affaccio sul giardino centrale della casa, con serramento apribile schermato alla vista da veneziana interna.
Il rivestimento dei muri è realizzato con l'intonaco impermeabile tadelakt, artigianale e realizzato con l'autentica e introvabile pietra di Marrakech (fornita dall'artigiano Nino Longhitano) e messo in opera grazie al meraviglioso insegnamento dell'artigiano Danilo Dianti: durante un evento denominato 'Casa-Cantiere', l'Associazione Autocostruzione per la Rete Solare e l'architetto e collega Daniela Re hanno organizzato nel loft in costruzione l'evento didattico e sperimentale con il quale si è avviata la realizzazione in sito del tadelakt, poi proseguito e portato a termine con profitto dai proprietari: le tonalità moribide e naturali dei colori, ottenute dall'addizione di ossidi alla pietra frantumata, conferiscono alle due stanze da bagno un calore avvolgente irraggiungibile con ogni altro tipo di materiale.
Con questa tecnica 'naturale' (l'impermeabilità originaria della lavorazione è aumentata da uno strato finale di cera d'api) e unica, si sono realizzate anche nicchie, top e mensole, ottenendo una superficie continua e priva di spigoli vivi che ricorda molto un bagno turco.
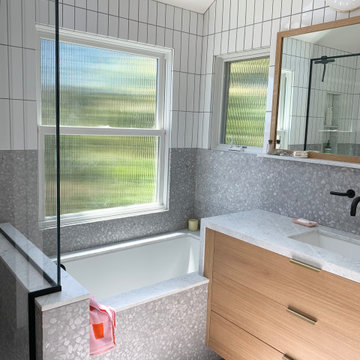
This primary bathroom addition was designed from the ground up with custom cabinetry, Carrara marble counter tops and concrete terrazzo tiles.
Inspiration for a medium sized modern ensuite bathroom in San Francisco with flat-panel cabinets, light wood cabinets, a submerged bath, a corner shower, a one-piece toilet, multi-coloured tiles, metro tiles, grey walls, terrazzo flooring, a submerged sink, marble worktops, grey floors, a hinged door, white worktops, an enclosed toilet, a single sink, a built in vanity unit and a vaulted ceiling.
Inspiration for a medium sized modern ensuite bathroom in San Francisco with flat-panel cabinets, light wood cabinets, a submerged bath, a corner shower, a one-piece toilet, multi-coloured tiles, metro tiles, grey walls, terrazzo flooring, a submerged sink, marble worktops, grey floors, a hinged door, white worktops, an enclosed toilet, a single sink, a built in vanity unit and a vaulted ceiling.
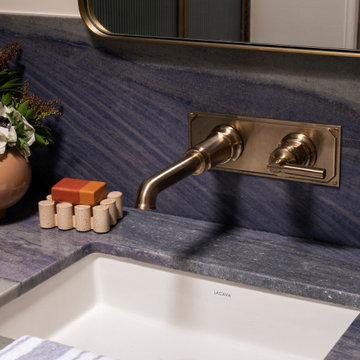
Full midcentury modern inspired bathroom remodel featuring a floating vanity, terrazzo floors, blue tiles, brass touches and a custom shower door.
Medium sized modern family bathroom in Los Angeles with medium wood cabinets, a submerged bath, a shower/bath combination, a one-piece toilet, blue tiles, beige walls, terrazzo flooring, a submerged sink, quartz worktops, grey floors, a hinged door, blue worktops, a single sink, a floating vanity unit and freestanding cabinets.
Medium sized modern family bathroom in Los Angeles with medium wood cabinets, a submerged bath, a shower/bath combination, a one-piece toilet, blue tiles, beige walls, terrazzo flooring, a submerged sink, quartz worktops, grey floors, a hinged door, blue worktops, a single sink, a floating vanity unit and freestanding cabinets.
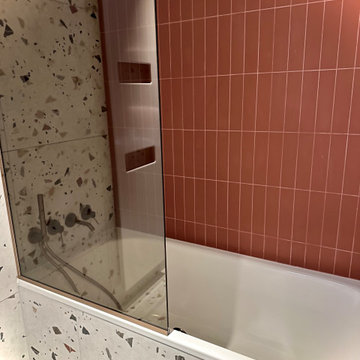
Design ideas for a medium sized contemporary ensuite bathroom in Other with a submerged bath and terrazzo flooring.
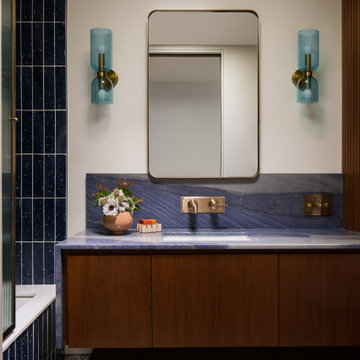
Full midcentury modern inspired bathroom remodel featuring a floating vanity, terrazzo floors, blue tiles, brass touches and a custom shower door.
Inspiration for a medium sized modern family bathroom in Los Angeles with medium wood cabinets, a floating vanity unit, freestanding cabinets, a submerged bath, a shower/bath combination, a one-piece toilet, blue tiles, porcelain tiles, beige walls, terrazzo flooring, a submerged sink, quartz worktops, grey floors, a hinged door, blue worktops and a single sink.
Inspiration for a medium sized modern family bathroom in Los Angeles with medium wood cabinets, a floating vanity unit, freestanding cabinets, a submerged bath, a shower/bath combination, a one-piece toilet, blue tiles, porcelain tiles, beige walls, terrazzo flooring, a submerged sink, quartz worktops, grey floors, a hinged door, blue worktops and a single sink.
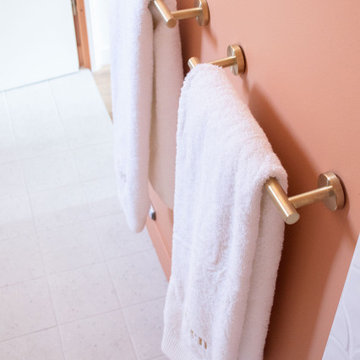
C'est l'histoire d'une salle de bain un peu vieillotte qui devient belle. Nous avons opéré une rénovation complète de l'espace. C'était possible, on a poussé les murs en "grignotant" sur la colonne d'air de la maison, pour gagner en circulation. Nous avons également inversé le sens de la baignoire. Puis, quelques coups de peinture, de la poudre de perlimpinpin et hop ! le résultat est canon !
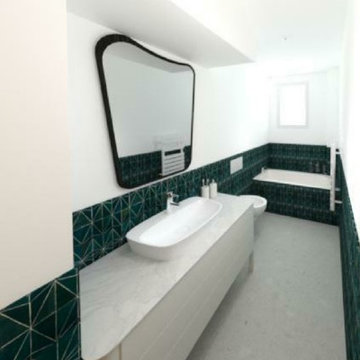
Medium sized contemporary family bathroom in Paris with a submerged bath, a built-in shower, green tiles, marble tiles, terrazzo flooring, a vessel sink, marble worktops and beige floors.
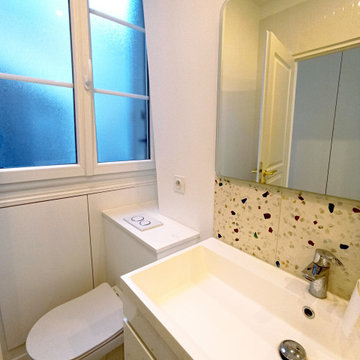
Extension de l'ancienne salle de bain pour remplacer la vieille douche inconfortable par une grande baignoire pour les enfants.
Sol et crédence en terrazzo authentique, carrelage mural blanc posé à la verticale sur les murs.
Remplacement de la fenêtre
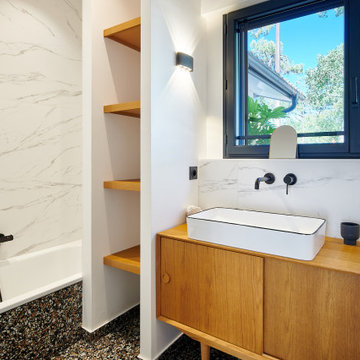
Design ideas for a coastal bathroom in Other with a submerged bath, a built-in shower, a wall mounted toilet, white tiles, marble tiles, white walls, terrazzo flooring, a built-in sink, wooden worktops, black floors and double sinks.
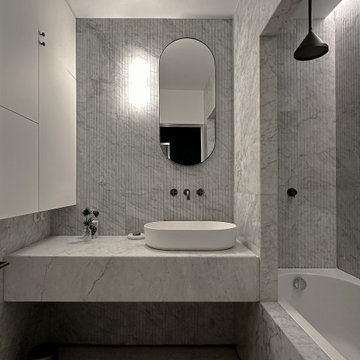
Création d'une salle de bain en marbre avec baignoire et gorge lumineuse au plafond.
Inspiration for a large contemporary shower room bathroom in Paris with beaded cabinets, white cabinets, a submerged bath, a shower/bath combination, a wall mounted toilet, grey tiles, marble tiles, white walls, terrazzo flooring, a built-in sink, marble worktops, grey floors, an open shower, white worktops, a single sink and a floating vanity unit.
Inspiration for a large contemporary shower room bathroom in Paris with beaded cabinets, white cabinets, a submerged bath, a shower/bath combination, a wall mounted toilet, grey tiles, marble tiles, white walls, terrazzo flooring, a built-in sink, marble worktops, grey floors, an open shower, white worktops, a single sink and a floating vanity unit.
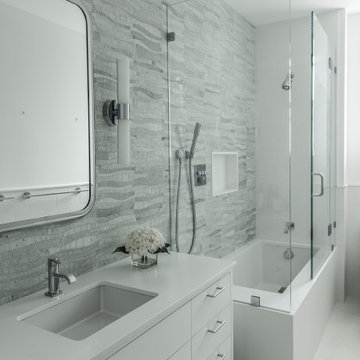
This bathroom features a full height marble mosaic accent wall, undermount tub and custom vanity cabinet.
Photo of a contemporary bathroom in New York with flat-panel cabinets, white cabinets, a submerged bath, a one-piece toilet, green tiles, mosaic tiles, terrazzo flooring, a submerged sink, solid surface worktops, white floors, a hinged door, white worktops, a single sink and a built in vanity unit.
Photo of a contemporary bathroom in New York with flat-panel cabinets, white cabinets, a submerged bath, a one-piece toilet, green tiles, mosaic tiles, terrazzo flooring, a submerged sink, solid surface worktops, white floors, a hinged door, white worktops, a single sink and a built in vanity unit.
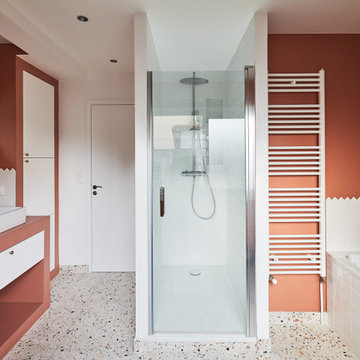
Inspiration for a large contemporary ensuite bathroom in Paris with beaded cabinets, red cabinets, a submerged bath, a built-in shower, white tiles, ceramic tiles, red walls, terrazzo flooring, a built-in sink, multi-coloured floors, a hinged door, double sinks and a freestanding vanity unit.
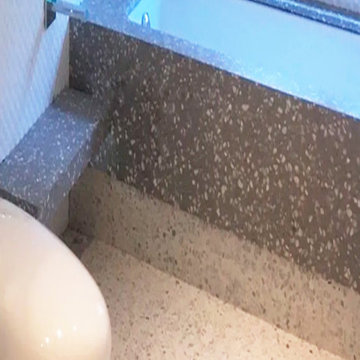
Luxury apartment – Nangang District, Taipei Taipei, Taiwan A creative, versatile and ecological material, Agglotech marble-cement agglomerate was selected for a range of applications in a luxury apartment in the Nangang District, in Taipei City, Taiwan. The Agglotech terrazzo featured for this project were special colors with chips of white Carrara marble, which were perfect for the modern, minimalist design of this apartment.
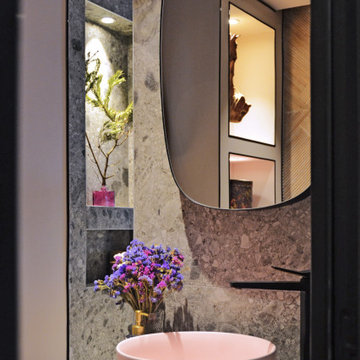
Small ensuite bathroom in Paris with a submerged bath, a wall mounted toilet, grey tiles, stone slabs, pink walls, terrazzo flooring, a built-in sink, grey floors, grey worktops and a single sink.

Thomas Leclerc
Design ideas for a medium sized scandinavian ensuite bathroom in Paris with light wood cabinets, blue tiles, white walls, a vessel sink, wooden worktops, multi-coloured floors, an open shower, a submerged bath, a built-in shower, terracotta tiles, terrazzo flooring, brown worktops and flat-panel cabinets.
Design ideas for a medium sized scandinavian ensuite bathroom in Paris with light wood cabinets, blue tiles, white walls, a vessel sink, wooden worktops, multi-coloured floors, an open shower, a submerged bath, a built-in shower, terracotta tiles, terrazzo flooring, brown worktops and flat-panel cabinets.
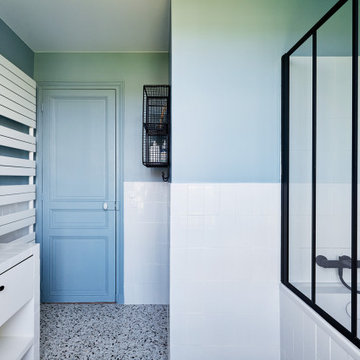
This is an example of a medium sized contemporary family bathroom in Paris with beaded cabinets, white cabinets, a submerged bath, white tiles, ceramic tiles, green walls, terrazzo flooring, tiled worktops, multi-coloured floors, white worktops, double sinks and a freestanding vanity unit.
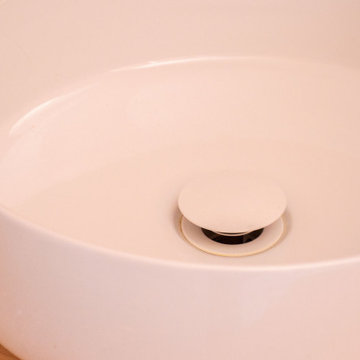
C'est l'histoire d'une salle de bain un peu vieillotte qui devient belle. Nous avons opéré une rénovation complète de l'espace. C'était possible, on a poussé les murs en "grignotant" sur la colonne d'air de la maison, pour gagner en circulation. Nous avons également inversé le sens de la baignoire. Puis, quelques coups de peinture, de la poudre de perlimpinpin et hop ! le résultat est canon !
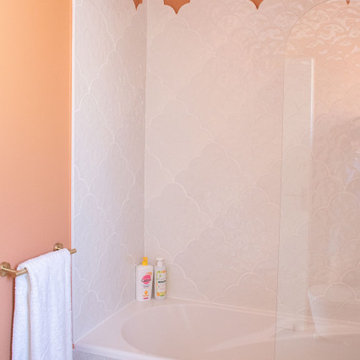
C'est l'histoire d'une salle de bain un peu vieillotte qui devient belle. Nous avons opéré une rénovation complète de l'espace. C'était possible, on a poussé les murs en "grignotant" sur la colonne d'air de la maison, pour gagner en circulation. Nous avons également inversé le sens de la baignoire. Puis, quelques coups de peinture, de la poudre de perlimpinpin et hop ! le résultat est canon !

Photo of a large contemporary ensuite bathroom in Paris with red cabinets, a submerged bath, white tiles, ceramic tiles, red walls, terrazzo flooring, a built-in sink, multi-coloured floors, red worktops, double sinks, a freestanding vanity unit and flat-panel cabinets.
Bathroom and Cloakroom with a Submerged Bath and Terrazzo Flooring Ideas and Designs
4

