Refine by:
Budget
Sort by:Popular Today
41 - 60 of 103 photos
Item 1 of 3
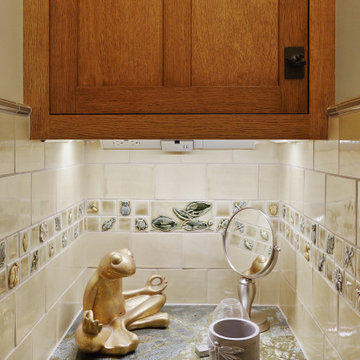
This custom home, sitting above the City within the hills of Corvallis, was carefully crafted with attention to the smallest detail. The homeowners came to us with a vision of their dream home, and it was all hands on deck between the G. Christianson team and our Subcontractors to create this masterpiece! Each room has a theme that is unique and complementary to the essence of the home, highlighted in the Swamp Bathroom and the Dogwood Bathroom. The home features a thoughtful mix of materials, using stained glass, tile, art, wood, and color to create an ambiance that welcomes both the owners and visitors with warmth. This home is perfect for these homeowners, and fits right in with the nature surrounding the home!
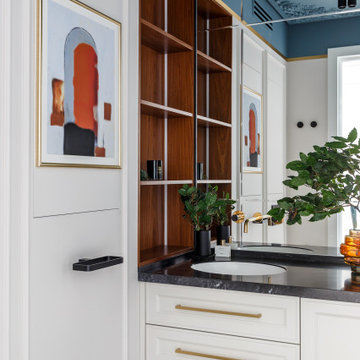
Medium sized traditional grey and white ensuite bathroom in Other with recessed-panel cabinets, white cabinets, a submerged bath, a shower/bath combination, a wall mounted toilet, grey tiles, ceramic tiles, white walls, medium hardwood flooring, a submerged sink, engineered stone worktops, grey floors, a shower curtain, black worktops, a laundry area, a single sink, a floating vanity unit, a drop ceiling and wainscoting.
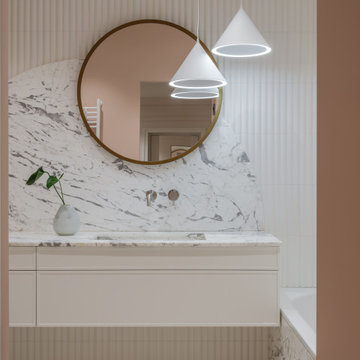
Так же в квартире расположены два санузла - ванная комната и душевая. Ванная комната «для девочек» декорирована мрамором и выполнена в нежных пудровых оттенках. Санузел для главы семейства - яркий, а душевая напоминает открытый балийский душ в тропических зарослях.
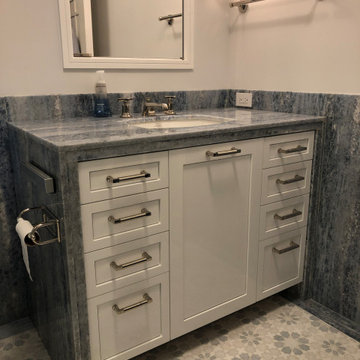
Blue quartz slab walls with custom blue and white mosaic floor
Inspiration for a medium sized classic ensuite bathroom in New York with recessed-panel cabinets, white cabinets, a submerged bath, a shower/bath combination, a one-piece toilet, white tiles, stone slabs, blue walls, mosaic tile flooring, a submerged sink, marble worktops, blue floors, a hinged door, white worktops, a wall niche, a single sink, a built in vanity unit and wainscoting.
Inspiration for a medium sized classic ensuite bathroom in New York with recessed-panel cabinets, white cabinets, a submerged bath, a shower/bath combination, a one-piece toilet, white tiles, stone slabs, blue walls, mosaic tile flooring, a submerged sink, marble worktops, blue floors, a hinged door, white worktops, a wall niche, a single sink, a built in vanity unit and wainscoting.
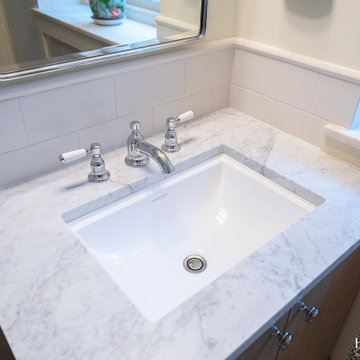
Photo of a medium sized traditional ensuite bathroom in Philadelphia with flat-panel cabinets, dark wood cabinets, a submerged bath, a corner shower, a two-piece toilet, white tiles, metro tiles, beige walls, marble flooring, a submerged sink, marble worktops, green floors, a hinged door, grey worktops, a wall niche, double sinks, a built in vanity unit and wainscoting.
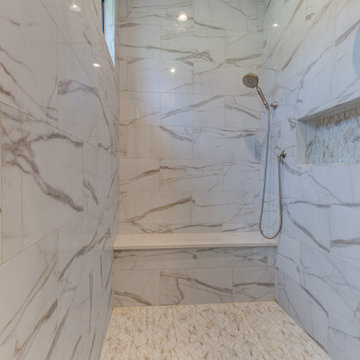
Design ideas for a medium sized traditional ensuite bathroom in Austin with shaker cabinets, grey cabinets, a submerged bath, a walk-in shower, a two-piece toilet, grey tiles, porcelain tiles, white walls, porcelain flooring, a submerged sink, engineered stone worktops, grey floors, a hinged door, white worktops, a wall niche, double sinks, a built in vanity unit, a drop ceiling and wainscoting.
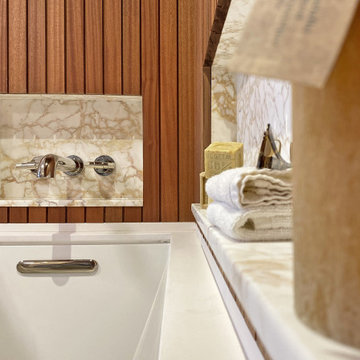
In an ever-evolving homestead on the Connecticut River, this bath serves two guest bedrooms as well as the Master.
In renovating the original 1983 bathspace and its unusual 6ft by 24ft footprint, our design divides the room's functional components along its length. A deep soaking tub in a Sepele wood niche anchors the primary space. Opposing entries from Master and guest sides access a neutral center area with a sepele cabinet for linen and toiletries. Fluted glass in a black steel frame creates discretion while admitting daylight from a South window in the 6ft by 8ft river-side shower room.
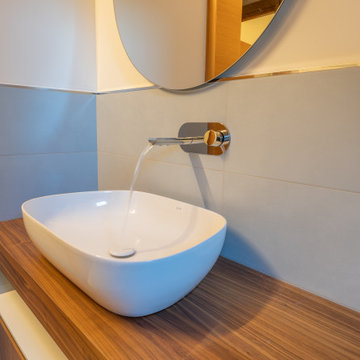
Inspiration for a small contemporary bathroom in Other with flat-panel cabinets, turquoise cabinets, a submerged bath, a wall mounted toilet, porcelain tiles, white walls, porcelain flooring, a vessel sink, wooden worktops, grey floors, brown worktops, a single sink, a floating vanity unit, a wood ceiling and wainscoting.
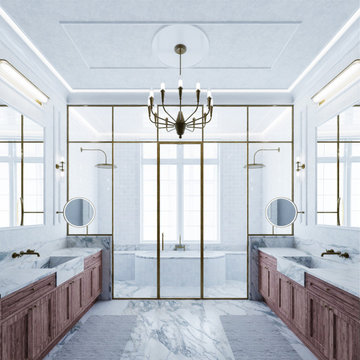
The primary bath features a double steam shower, and soaking tub, and two large vanities.
This is an example of an expansive contemporary ensuite wet room bathroom in New York with white walls, wainscoting, recessed-panel cabinets, medium wood cabinets, a submerged bath, a two-piece toilet, white tiles, porcelain tiles, marble flooring, an integrated sink, marble worktops, white floors, a hinged door, white worktops, an enclosed toilet, double sinks and a built in vanity unit.
This is an example of an expansive contemporary ensuite wet room bathroom in New York with white walls, wainscoting, recessed-panel cabinets, medium wood cabinets, a submerged bath, a two-piece toilet, white tiles, porcelain tiles, marble flooring, an integrated sink, marble worktops, white floors, a hinged door, white worktops, an enclosed toilet, double sinks and a built in vanity unit.
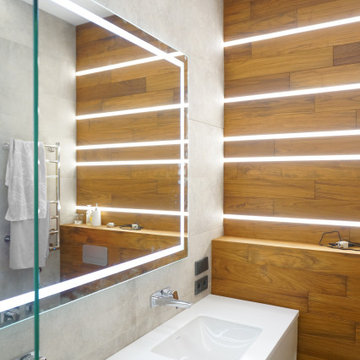
Inspiration for a medium sized contemporary bathroom with flat-panel cabinets, white cabinets, a submerged bath, a wall mounted toilet, grey tiles, ceramic tiles, grey walls, medium hardwood flooring, a submerged sink, solid surface worktops, brown floors, a shower curtain, white worktops, double sinks, a floating vanity unit and wainscoting.
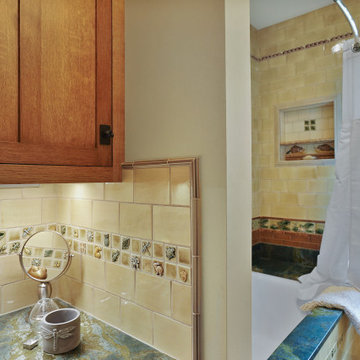
This custom home, sitting above the City within the hills of Corvallis, was carefully crafted with attention to the smallest detail. The homeowners came to us with a vision of their dream home, and it was all hands on deck between the G. Christianson team and our Subcontractors to create this masterpiece! Each room has a theme that is unique and complementary to the essence of the home, highlighted in the Swamp Bathroom and the Dogwood Bathroom. The home features a thoughtful mix of materials, using stained glass, tile, art, wood, and color to create an ambiance that welcomes both the owners and visitors with warmth. This home is perfect for these homeowners, and fits right in with the nature surrounding the home!
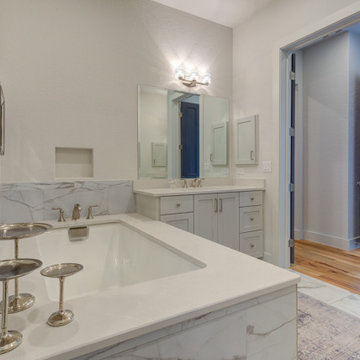
Medium sized traditional ensuite bathroom in Austin with shaker cabinets, grey cabinets, a submerged bath, a walk-in shower, a two-piece toilet, grey tiles, porcelain tiles, white walls, porcelain flooring, a submerged sink, engineered stone worktops, grey floors, a hinged door, white worktops, a wall niche, double sinks, a built in vanity unit, a drop ceiling and wainscoting.
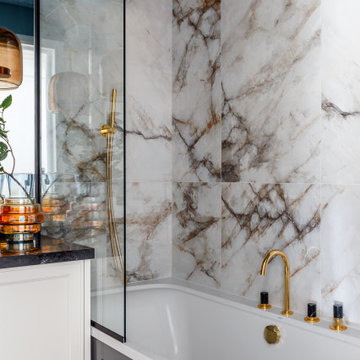
Design ideas for a medium sized classic grey and white ensuite bathroom in Other with recessed-panel cabinets, white cabinets, a submerged bath, a shower/bath combination, a wall mounted toilet, grey tiles, ceramic tiles, white walls, medium hardwood flooring, a submerged sink, engineered stone worktops, grey floors, a shower curtain, black worktops, a laundry area, a single sink, a floating vanity unit, a drop ceiling and wainscoting.
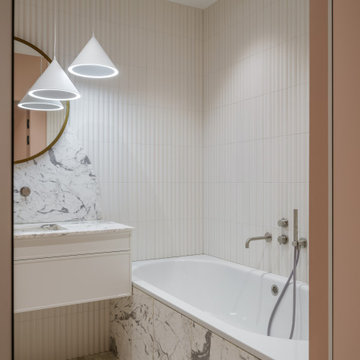
Так же в квартире расположены два санузла - ванная комната и душевая. Ванная комната «для девочек» декорирована мрамором и выполнена в нежных пудровых оттенках. Санузел для главы семейства - яркий, а душевая напоминает открытый балийский душ в тропических зарослях.
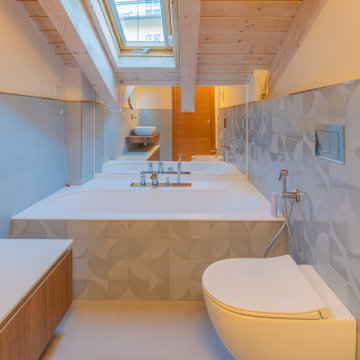
Photo of a small contemporary bathroom in Other with flat-panel cabinets, turquoise cabinets, a submerged bath, a wall mounted toilet, porcelain tiles, white walls, porcelain flooring, a vessel sink, solid surface worktops, grey floors, white worktops, a single sink, a floating vanity unit, a wood ceiling and wainscoting.
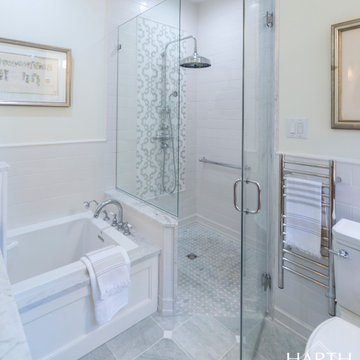
Photo of a medium sized classic ensuite bathroom in Philadelphia with flat-panel cabinets, dark wood cabinets, a submerged bath, a corner shower, a two-piece toilet, white tiles, metro tiles, beige walls, marble flooring, a submerged sink, marble worktops, green floors, a hinged door, grey worktops, a wall niche, double sinks, a built in vanity unit and wainscoting.
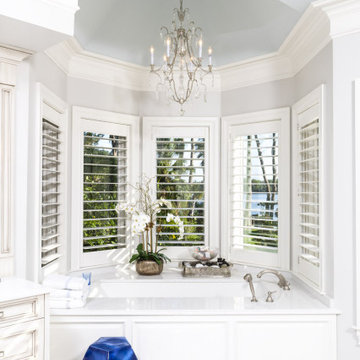
Photo of an expansive classic ensuite wet room bathroom in Tampa with raised-panel cabinets, white cabinets, a submerged bath, a one-piece toilet, white tiles, white walls, porcelain flooring, a submerged sink, engineered stone worktops, white floors, a hinged door, white worktops, an enclosed toilet, double sinks, a built in vanity unit and wainscoting.
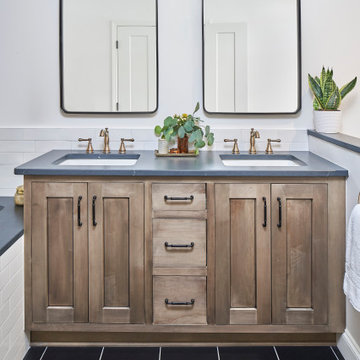
© Lassiter Photography | ReVisionCharlotte.com
Photo of a medium sized rural ensuite bathroom in Charlotte with shaker cabinets, medium wood cabinets, a submerged bath, an alcove shower, a two-piece toilet, white tiles, metro tiles, white walls, porcelain flooring, a submerged sink, engineered stone worktops, black floors, a hinged door, black worktops, a shower bench, double sinks, a built in vanity unit and wainscoting.
Photo of a medium sized rural ensuite bathroom in Charlotte with shaker cabinets, medium wood cabinets, a submerged bath, an alcove shower, a two-piece toilet, white tiles, metro tiles, white walls, porcelain flooring, a submerged sink, engineered stone worktops, black floors, a hinged door, black worktops, a shower bench, double sinks, a built in vanity unit and wainscoting.

In a Brookline home, the upstairs hall bath is renovated to reflect the Parisian inspiration the homeowners loved. A black custom vanity and elegant stone countertop with wall-mounted fixtures is surrounded by mirrors on three walls. Graceful black and white marble tile, wainscoting on the walls, and marble tile in the shower are among the features. A lovely chandelier and black & white striped fabric complete the look of this guest bath.
Photography by Daniel Nystedt
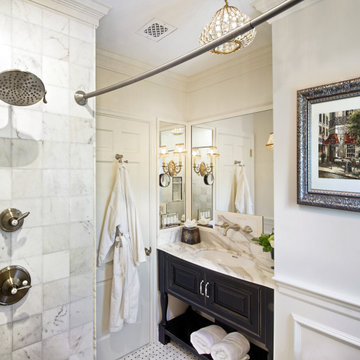
In a Brookline home, the upstairs hall bath is renovated to reflect the Parisian inspiration the homeowners loved. A black custom vanity and elegant stone countertop with wall-mounted fixtures is surrounded by mirrors on three walls. Graceful black and white marble tile, wainscoting on the walls, and marble tile in the shower are among the features. A lovely chandelier and black & white striped fabric complete the look of this guest bath.
Photography by Daniel Nystedt
Bathroom and Cloakroom with a Submerged Bath and Wainscoting Ideas and Designs
3

