Refine by:
Budget
Sort by:Popular Today
121 - 140 of 5,884 photos
Item 1 of 3
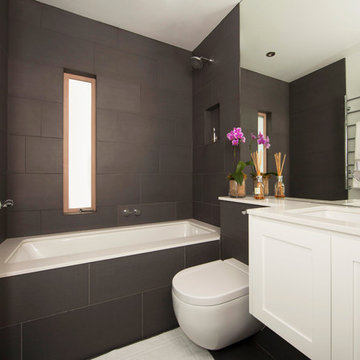
A very small family bathroom in need of updating. To keep it as open as possible we created continual lines and had the bath and sink undermounted and the toilet wall hung.
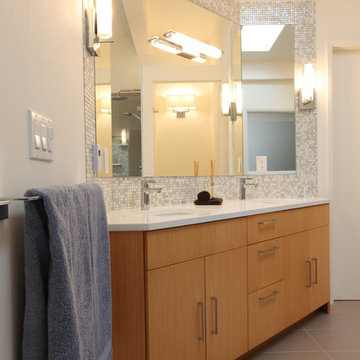
Modern large master bathroom. Very airy and light.
Pure white Caesarstone quartz counter, hansgrohe metris faucet, glass mosaic tile (Daltile - City lights), taupe 12 x 24 porcelain floor (tierra Sol, English bay collection), bamboo cabinet, Georges Kovacs wall sconces, wall mirror
Photo credit: Jonathan Solomon - http://www.solomonimages.com/

This hall bath, which will serve guests, features a show-stopping green slab stone which we used to wrap the tub, and do an extra-tall countertop edge detail. It brings a soft pattern, and natural glow to the room, which contrasts with the slatted walnut floating vanity, and the off-black ceramic tile floor.
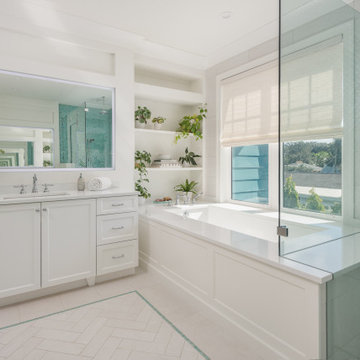
Large coastal ensuite bathroom in Tampa with recessed-panel cabinets, white cabinets, a submerged bath, a built-in shower, blue tiles, white walls, a submerged sink, white floors, a hinged door, white worktops, double sinks and a built in vanity unit.

Want to get away from it all? This combo tub and steam shower primary bathroom will take the stress of the day away instantly!
Design ideas for a large midcentury ensuite wet room bathroom in San Francisco with flat-panel cabinets, medium wood cabinets, a submerged bath, a one-piece toilet, white tiles, porcelain tiles, white walls, ceramic flooring, a submerged sink, engineered stone worktops, white floors, a hinged door, grey worktops, an enclosed toilet, double sinks and a floating vanity unit.
Design ideas for a large midcentury ensuite wet room bathroom in San Francisco with flat-panel cabinets, medium wood cabinets, a submerged bath, a one-piece toilet, white tiles, porcelain tiles, white walls, ceramic flooring, a submerged sink, engineered stone worktops, white floors, a hinged door, grey worktops, an enclosed toilet, double sinks and a floating vanity unit.
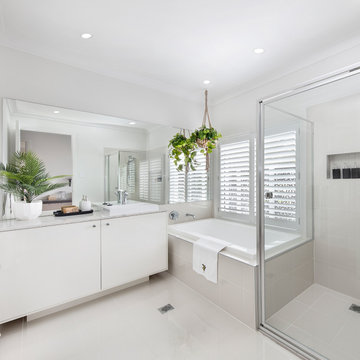
a classic single storey 4 Bedroom home which boasts a Children’s Activity, Study Nook and Home Theatre.
The San Marino display home is the perfect combination of style, luxury and practicality, a timeless design perfect to grown with you as it boasts many features that are desired by modern families.
“The San Marino simply offers so much for families to love! Featuring a beautiful Hamptons styling and really making the most of the amazing location with country views throughout each space of this open plan design that simply draws the outside in.” Says Sue Postle the local Building and Design Consultant.
Perhaps the most outstanding feature of the San Marino is the central living hub, complete with striking gourmet Kitchen and seamless combination of both internal and external living and entertaining spaces. The added bonus of a private Home Theatre, four spacious bedrooms, two inviting Bathrooms, and a Children’s Activity space adds to the charm of this striking design.
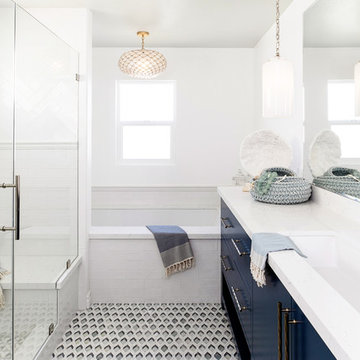
Design ideas for a traditional bathroom in San Diego with flat-panel cabinets, blue cabinets, a submerged bath, an alcove shower, white tiles, white walls, a submerged sink, multi-coloured floors, a hinged door and white worktops.

Kaplan Architects, AIA
Location: San Francisco, CA, USA
This project was the third remodel for this client which involved a complete reorganization and renovation of their existing master bathroom. We were hired evaluate the existing layout of the space, take measures in the redesign to mitigate a persistent leak in the space below the bathroom, and develop a complete and detailed interior design of the remodeled bathroom. The client was also interested in develop any aging in place measures we could implement with the new design changes. We developed a new layout which reorganized the space. The project includes a separate tub and walk in shower area. We created various storage areas which included custom built in medicine cabinets, storage over the wall hung toilet, and a vanity cabinet custom designed for the new space. We also developed the lighting design for the renovated space which included custom lighting between the mirror areas above the vanity.
General Contractor: L Cabral Construction, San Francisco, CA
Mitch Shenker Photography
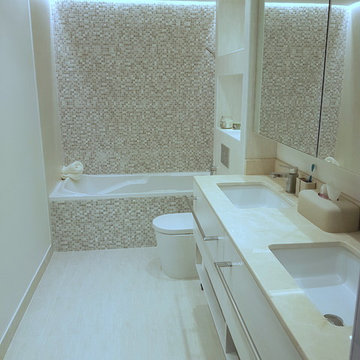
Design ideas for a medium sized modern ensuite bathroom in Other with flat-panel cabinets, white cabinets, a submerged bath, a built-in shower, a two-piece toilet, white tiles, white walls, a submerged sink, marble worktops and a hinged door.
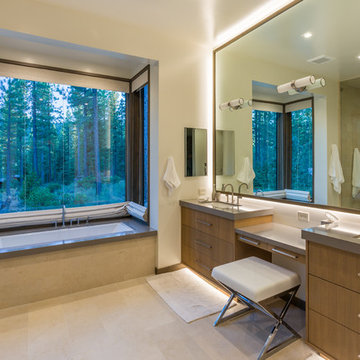
Spacious Master Bath has large steam shower, WC, sunken tub and extra large vanity. Photo by Vance Fox
This is an example of a large contemporary ensuite bathroom in Sacramento with flat-panel cabinets, brown cabinets, a submerged bath, a built-in shower, a one-piece toilet, beige tiles, travertine tiles, white walls, limestone flooring, a submerged sink, engineered stone worktops, beige floors and a hinged door.
This is an example of a large contemporary ensuite bathroom in Sacramento with flat-panel cabinets, brown cabinets, a submerged bath, a built-in shower, a one-piece toilet, beige tiles, travertine tiles, white walls, limestone flooring, a submerged sink, engineered stone worktops, beige floors and a hinged door.

Large traditional ensuite bathroom in Chicago with white cabinets, a submerged bath, a double shower, white walls, dark hardwood flooring, brown floors, a hinged door, shaker cabinets and multi-coloured tiles.
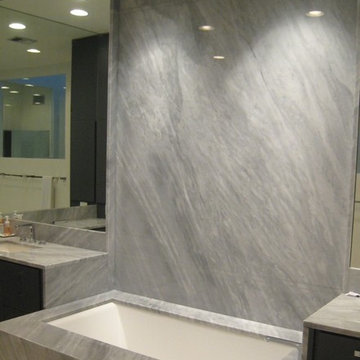
Inspiration for a large modern ensuite bathroom in Houston with flat-panel cabinets, black cabinets, a submerged bath, grey tiles, marble tiles, white walls, a submerged sink and marble worktops.
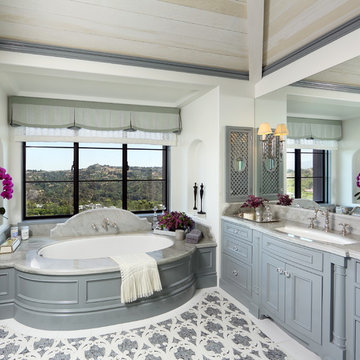
Photography by Erhard Pfeiffer.
Design ideas for a mediterranean ensuite bathroom in Los Angeles with beaded cabinets, grey cabinets, a submerged bath, white walls, a submerged sink and multi-coloured floors.
Design ideas for a mediterranean ensuite bathroom in Los Angeles with beaded cabinets, grey cabinets, a submerged bath, white walls, a submerged sink and multi-coloured floors.

This is an example of a medium sized traditional ensuite bathroom in DC Metro with a submerged sink, white cabinets, quartz worktops, a submerged bath, a double shower, a one-piece toilet, white tiles, stone tiles, white walls, marble flooring and glass-front cabinets.
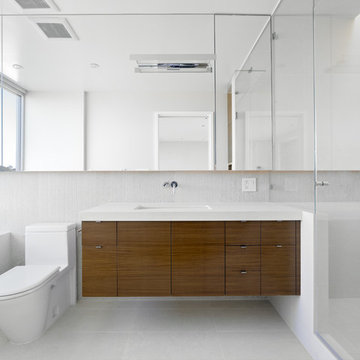
sincha limestone slab wainscott, bruce damonte® photograph
Medium sized modern bathroom in San Francisco with a submerged sink, flat-panel cabinets, medium wood cabinets, a one-piece toilet, a submerged bath, a corner shower, white walls, engineered stone worktops and white worktops.
Medium sized modern bathroom in San Francisco with a submerged sink, flat-panel cabinets, medium wood cabinets, a one-piece toilet, a submerged bath, a corner shower, white walls, engineered stone worktops and white worktops.
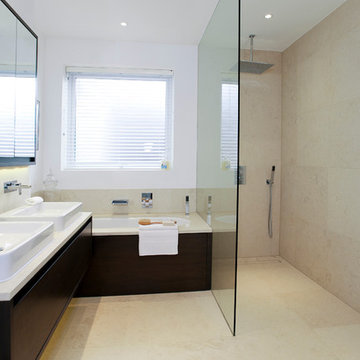
Towncourt Homes
Photo of a medium sized contemporary ensuite bathroom in Dorset with a vessel sink, flat-panel cabinets, dark wood cabinets, a submerged bath, a corner shower, beige tiles, white walls and beige floors.
Photo of a medium sized contemporary ensuite bathroom in Dorset with a vessel sink, flat-panel cabinets, dark wood cabinets, a submerged bath, a corner shower, beige tiles, white walls and beige floors.
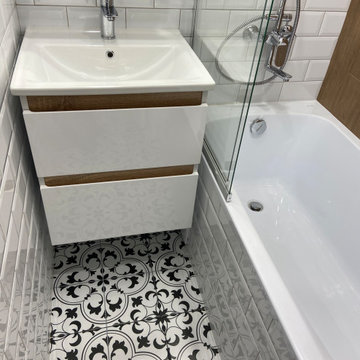
Photo of a contemporary ensuite bathroom in Saint Petersburg with a submerged bath, a shower/bath combination, white tiles, ceramic tiles, white walls, porcelain flooring, a sliding door, a single sink and a floating vanity unit.

In an ever-evolving homestead on the Connecticut River, this bath serves two guest bedrooms as well as the Master.
In renovating the original 1983 bathspace and its unusual 6ft by 24ft footprint, our design divides the room's functional components along its length. A deep soaking tub in a Sepele wood niche anchors the primary space. Opposing entries from Master and guest sides access a neutral center area with a sepele cabinet for linen and toiletries. Fluted glass in a black steel frame creates discretion while admitting daylight from a South window in the 6ft by 8ft river-side shower room.

High-quality turnkey bathroom renovation is a guarantee of comfort for apartment owners. This room requires a special approach, since a huge number of engineering communications are concentrated in a limited space, and humidity and active vaporization impose increased requirements on finishing materials.

With the downstairs en suite we decided to create a fresh and neutral bathroom, using a simple white tile with a geometric pattern to create some interest. The vanity was designed large enough to house all the essentials in a light oak finish, to keep things warm and textural.
Bathroom and Cloakroom with a Submerged Bath and White Walls Ideas and Designs
7

