Refine by:
Budget
Sort by:Popular Today
41 - 60 of 3,526 photos
Item 1 of 3
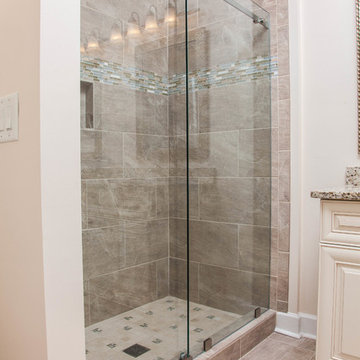
Small contemporary ensuite bathroom in Atlanta with recessed-panel cabinets, light wood cabinets, a walk-in shower, a two-piece toilet, beige tiles, porcelain tiles, beige walls, ceramic flooring, a submerged sink, engineered stone worktops, beige floors, a sliding door and brown worktops.
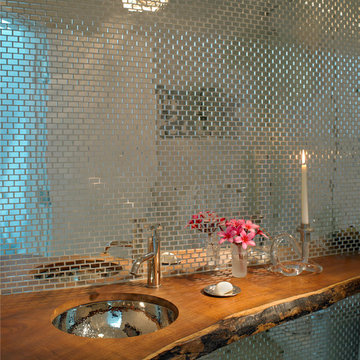
Troy Campbell
Inspiration for a contemporary cloakroom in New York with a submerged sink, wooden worktops, metal tiles and brown worktops.
Inspiration for a contemporary cloakroom in New York with a submerged sink, wooden worktops, metal tiles and brown worktops.
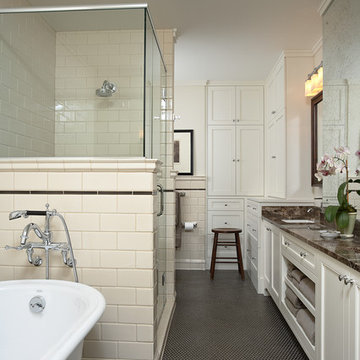
Architect: MS&R
Photographer: Susan Gilmore
This is an example of a traditional bathroom in Minneapolis with a submerged sink, a claw-foot bath, a corner shower, recessed-panel cabinets, white cabinets, beige tiles, metro tiles, black floors and brown worktops.
This is an example of a traditional bathroom in Minneapolis with a submerged sink, a claw-foot bath, a corner shower, recessed-panel cabinets, white cabinets, beige tiles, metro tiles, black floors and brown worktops.
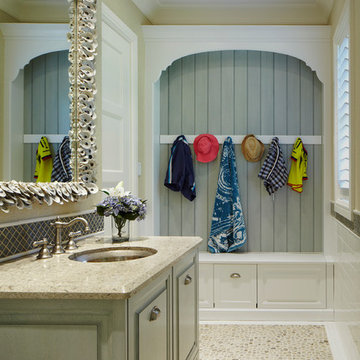
Medium sized farmhouse cloakroom in Miami with a submerged sink, raised-panel cabinets, green cabinets, beige walls, pebble tile flooring, granite worktops, brown floors and brown worktops.
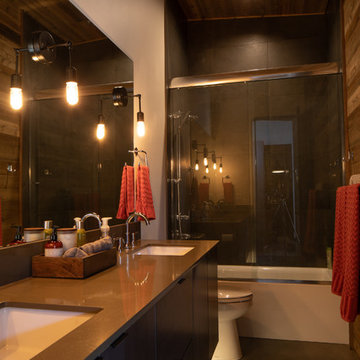
Design ideas for a medium sized shower room bathroom in Seattle with flat-panel cabinets, brown cabinets, an alcove bath, a shower/bath combination, a one-piece toilet, brown tiles, porcelain tiles, white walls, concrete flooring, a submerged sink, solid surface worktops, grey floors, a sliding door and brown worktops.

Weather House is a bespoke home for a young, nature-loving family on a quintessentially compact Northcote block.
Our clients Claire and Brent cherished the character of their century-old worker's cottage but required more considered space and flexibility in their home. Claire and Brent are camping enthusiasts, and in response their house is a love letter to the outdoors: a rich, durable environment infused with the grounded ambience of being in nature.
From the street, the dark cladding of the sensitive rear extension echoes the existing cottage!s roofline, becoming a subtle shadow of the original house in both form and tone. As you move through the home, the double-height extension invites the climate and native landscaping inside at every turn. The light-bathed lounge, dining room and kitchen are anchored around, and seamlessly connected to, a versatile outdoor living area. A double-sided fireplace embedded into the house’s rear wall brings warmth and ambience to the lounge, and inspires a campfire atmosphere in the back yard.
Championing tactility and durability, the material palette features polished concrete floors, blackbutt timber joinery and concrete brick walls. Peach and sage tones are employed as accents throughout the lower level, and amplified upstairs where sage forms the tonal base for the moody main bedroom. An adjacent private deck creates an additional tether to the outdoors, and houses planters and trellises that will decorate the home’s exterior with greenery.
From the tactile and textured finishes of the interior to the surrounding Australian native garden that you just want to touch, the house encapsulates the feeling of being part of the outdoors; like Claire and Brent are camping at home. It is a tribute to Mother Nature, Weather House’s muse.
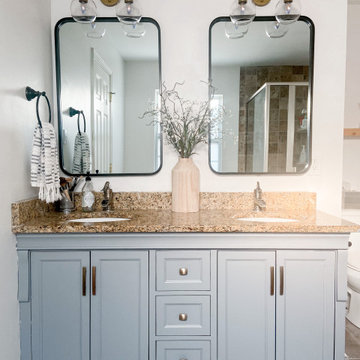
Design ideas for a medium sized classic ensuite bathroom in Raleigh with recessed-panel cabinets, grey cabinets, an alcove bath, a corner shower, a one-piece toilet, grey tiles, wood-effect tiles, white walls, laminate floors, a submerged sink, granite worktops, grey floors, a hinged door, brown worktops, a shower bench, double sinks and a built in vanity unit.

Design ideas for a contemporary ensuite bathroom in Paris with brown cabinets, brown tiles, multi-coloured walls, a submerged sink, brown floors, brown worktops, double sinks and flat-panel cabinets.
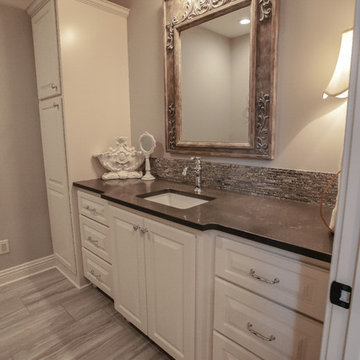
Medium sized shower room bathroom in Omaha with raised-panel cabinets, white cabinets, an alcove shower, a two-piece toilet, brown tiles, glass sheet walls, grey walls, ceramic flooring, a submerged sink, granite worktops, grey floors, a shower curtain and brown worktops.
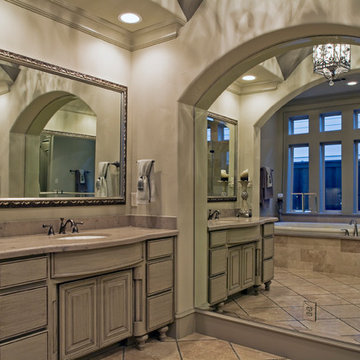
Large mediterranean ensuite bathroom in Dallas with freestanding cabinets, grey cabinets, a built-in bath, a corner shower, a two-piece toilet, beige tiles, beige walls, limestone flooring, a submerged sink, limestone worktops, beige floors, a hinged door and brown worktops.
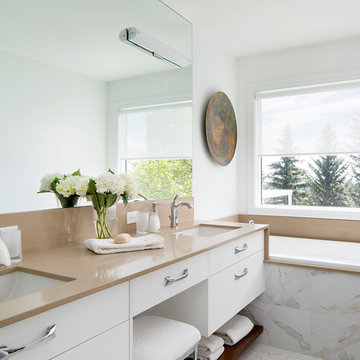
Design ideas for a large contemporary ensuite bathroom in Calgary with flat-panel cabinets, white cabinets, a built-in bath, white walls, a submerged sink, marble flooring, engineered stone worktops, multi-coloured floors and brown worktops.
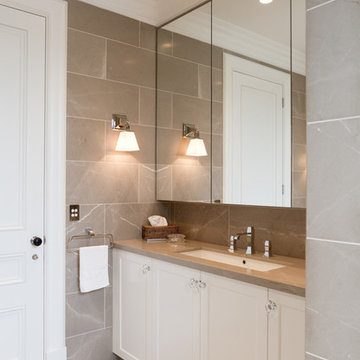
Luxury Bathroom Vanity
Inspiration for a medium sized traditional ensuite bathroom in Sydney with a submerged sink, recessed-panel cabinets, white cabinets, marble worktops, grey tiles, stone tiles, grey walls, marble flooring and brown worktops.
Inspiration for a medium sized traditional ensuite bathroom in Sydney with a submerged sink, recessed-panel cabinets, white cabinets, marble worktops, grey tiles, stone tiles, grey walls, marble flooring and brown worktops.
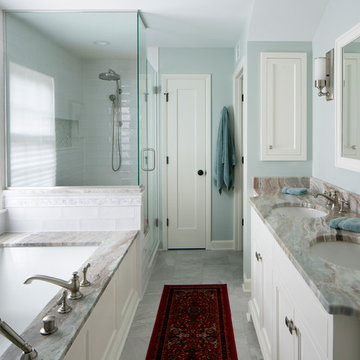
Photo of a medium sized traditional ensuite bathroom in Milwaukee with shaker cabinets, white cabinets, a submerged bath, a corner shower, a two-piece toilet, white tiles, ceramic tiles, green walls, marble flooring, a submerged sink, marble worktops, grey floors, a hinged door and brown worktops.
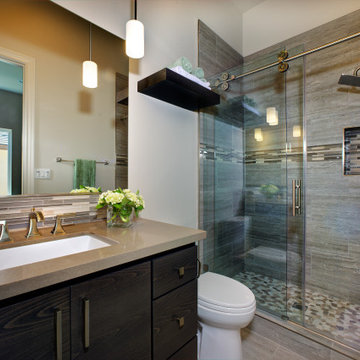
This is an example of a medium sized traditional shower room bathroom in Sacramento with flat-panel cabinets, brown cabinets, an alcove shower, a two-piece toilet, porcelain tiles, brown walls, porcelain flooring, a submerged sink, engineered stone worktops, brown floors, a sliding door, brown worktops, a single sink, a built in vanity unit and grey tiles.
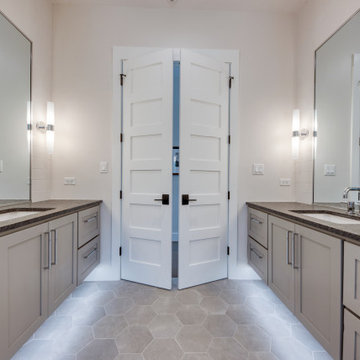
Large classic ensuite bathroom in Austin with shaker cabinets, grey cabinets, a freestanding bath, a built-in shower, white tiles, metro tiles, grey walls, porcelain flooring, a submerged sink, engineered stone worktops, grey floors, a hinged door and brown worktops.
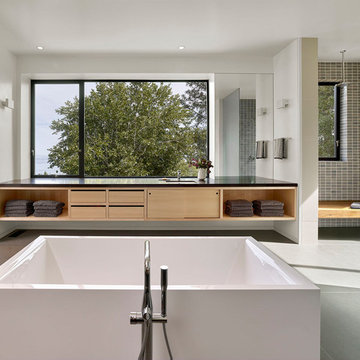
Cesar Rubio Photography
Design ideas for a medium sized contemporary ensuite bathroom in San Francisco with flat-panel cabinets, light wood cabinets, a freestanding bath, a built-in shower, grey tiles, white walls, a submerged sink, grey floors, an open shower, a one-piece toilet, ceramic tiles, porcelain flooring, engineered stone worktops and brown worktops.
Design ideas for a medium sized contemporary ensuite bathroom in San Francisco with flat-panel cabinets, light wood cabinets, a freestanding bath, a built-in shower, grey tiles, white walls, a submerged sink, grey floors, an open shower, a one-piece toilet, ceramic tiles, porcelain flooring, engineered stone worktops and brown worktops.

I was hired by my previous employer, Corvallis Custom Kitchens and Baths to assist these homeowners with all of the materials, fixtures and finish choices to complete this master bathroom remodel.
Brian Egan, owner and designer at CCKB in Sept 2017, since retired), designed this aging-in-place, accessible shower (previously a shower and separate soaker tub) for the clients who reside in an over 55 community here in Corvallis.
Large format 12x24 unpolished Crossville Kosmos Moonstruck tile was chosen for the bathroom floor and the shower walls to minimize grout lines. For the shower floor/pan small 1x1 DalTile Keystones Marble color tile was used to aid in making the floor feel extra slip resistant as the Keystones tiles do not have grittier feeling surface than porcelain tile.
For safety and a non-industrial look, Moen Align chrome designer grab bars were installed in the shower and toilet room. The handshower and rainshower head system by Grohe beautifully combines the 2 systems in one unit called Retrofit 160. To allow the homeowners to turn the shower on and warm up without them having to step in the direct spray of the shower head, the controls were placed under the window near the shower entry. This would also allow a helper to assist anyone using the shower in the future should the need arise.
A linear drain was installed to pull water away from the zero threshold shower entry. Installing a linear shower drain allows for a no threshold shower which can allow for the shower to be accessible with a walker or roll-in with a wheelchair as the shower was designed almost 40" wide.
The homeowners were thrilled with the transformation of their bathroom. The design and material choices fit their tastes and needs perfectly. Now they can continue to age in place and not worry about how they would be able to bathe if something were to decrease their mobility.
Photos by: H. Needham
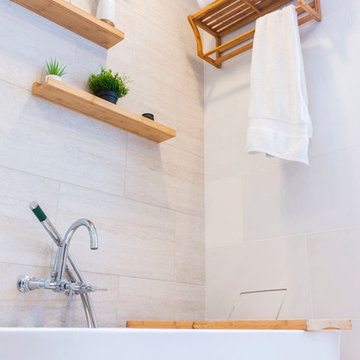
This elegant bathroom is a combination of modern design and pure lines. The use of white emphasizes the interplay of the forms. Although is a small bathroom, the layout and design of the volumes create a sensation of lightness and luminosity.
Photo: Viviana Cardozo
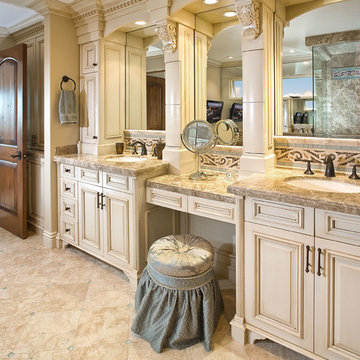
Design ideas for a large mediterranean ensuite bathroom in Orange County with raised-panel cabinets, beige cabinets, a corner shower, beige walls, a submerged sink, a hinged door, travertine flooring, granite worktops, beige floors and brown worktops.
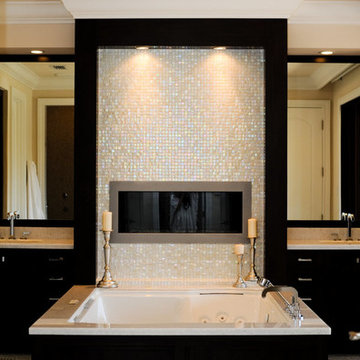
This gorgeous master bathroom features an undermount Jacuzzi bath tub as a design focal point, while creating some separation between his and her vanity areas. The roman tub faucet with hand shower add the perfect design and functionality.
Bathroom and Cloakroom with a Submerged Sink and Brown Worktops Ideas and Designs
3

