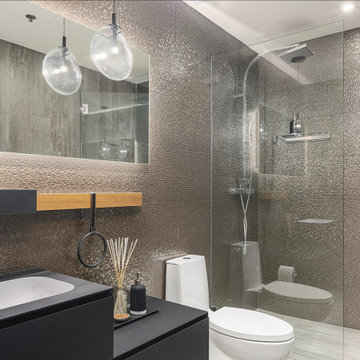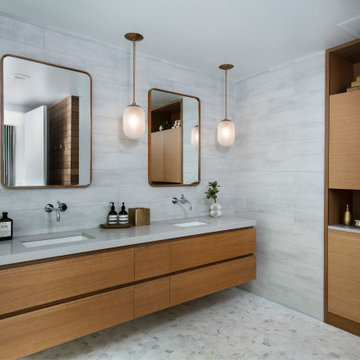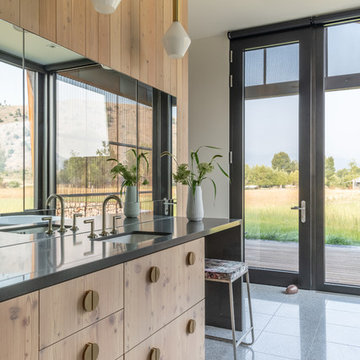Refine by:
Budget
Sort by:Popular Today
1 - 20 of 8,188 photos
Item 1 of 3

Bethany Nauert
Inspiration for a medium sized rural half tiled bathroom in Los Angeles with shaker cabinets, a freestanding bath, white tiles, metro tiles, a submerged sink, brown cabinets, a built-in shower, a two-piece toilet, grey walls, cement flooring, marble worktops, black floors and an open shower.
Inspiration for a medium sized rural half tiled bathroom in Los Angeles with shaker cabinets, a freestanding bath, white tiles, metro tiles, a submerged sink, brown cabinets, a built-in shower, a two-piece toilet, grey walls, cement flooring, marble worktops, black floors and an open shower.

A modern high contrast master bathroom with gold fixtures on Lake Superior in northern Minnesota.
photo credit: Alyssa Lee
Large classic bathroom in Minneapolis with shaker cabinets, black cabinets, white tiles, white walls, a submerged sink, grey floors and white worktops.
Large classic bathroom in Minneapolis with shaker cabinets, black cabinets, white tiles, white walls, a submerged sink, grey floors and white worktops.

Photo of a farmhouse cloakroom in Chicago with freestanding cabinets, dark wood cabinets, a one-piece toilet, grey walls, a submerged sink and multi-coloured floors.

Master bath
Inspiration for a contemporary ensuite bathroom in Seattle with medium wood cabinets, white tiles, ceramic tiles, granite worktops, a hinged door, grey worktops, flat-panel cabinets, a double shower, white walls, a submerged sink and grey floors.
Inspiration for a contemporary ensuite bathroom in Seattle with medium wood cabinets, white tiles, ceramic tiles, granite worktops, a hinged door, grey worktops, flat-panel cabinets, a double shower, white walls, a submerged sink and grey floors.

Medium sized contemporary ensuite bathroom in San Francisco with flat-panel cabinets, medium wood cabinets, brown walls, medium hardwood flooring, a submerged sink, marble worktops and brown floors.

Linda Kasian Photography
Inspiration for a contemporary ensuite bathroom in Los Angeles with a submerged sink, flat-panel cabinets, grey cabinets, engineered stone worktops, a freestanding bath, a walk-in shower, white tiles, porcelain tiles, white walls, an open shower and a shower bench.
Inspiration for a contemporary ensuite bathroom in Los Angeles with a submerged sink, flat-panel cabinets, grey cabinets, engineered stone worktops, a freestanding bath, a walk-in shower, white tiles, porcelain tiles, white walls, an open shower and a shower bench.

This is an example of a large classic ensuite bathroom in Columbus with flat-panel cabinets, white cabinets, blue walls, quartz worktops, brown floors, an alcove shower, medium hardwood flooring, a submerged sink, an open shower, grey worktops, a single sink and a built in vanity unit.

This is an example of a classic ensuite bathroom in Tampa with recessed-panel cabinets, dark wood cabinets, a freestanding bath, a corner shower, white tiles, grey walls, a submerged sink, white floors and a hinged door.

Bathroom with Floating Vanity
Medium sized contemporary family bathroom in Chicago with flat-panel cabinets, distressed cabinets, an alcove bath, a shower/bath combination, a wall mounted toilet, grey tiles, porcelain tiles, grey walls, pebble tile flooring, a submerged sink, engineered stone worktops, white floors and an open shower.
Medium sized contemporary family bathroom in Chicago with flat-panel cabinets, distressed cabinets, an alcove bath, a shower/bath combination, a wall mounted toilet, grey tiles, porcelain tiles, grey walls, pebble tile flooring, a submerged sink, engineered stone worktops, white floors and an open shower.

Trent Teigan
Photo of a medium sized modern ensuite bathroom in Los Angeles with flat-panel cabinets, grey cabinets, an alcove shower, black and white tiles, matchstick tiles, beige walls, marble flooring, a submerged sink, marble worktops, white floors and a hinged door.
Photo of a medium sized modern ensuite bathroom in Los Angeles with flat-panel cabinets, grey cabinets, an alcove shower, black and white tiles, matchstick tiles, beige walls, marble flooring, a submerged sink, marble worktops, white floors and a hinged door.

Architect: Bree Medley Design
General Contractor: Allen Construction
Photographer: Jim Bartsch Photography
This is an example of a contemporary bathroom in Santa Barbara with dark wood cabinets, beige tiles, stone tiles, a submerged sink, granite worktops, a japanese bath and flat-panel cabinets.
This is an example of a contemporary bathroom in Santa Barbara with dark wood cabinets, beige tiles, stone tiles, a submerged sink, granite worktops, a japanese bath and flat-panel cabinets.

A typical post-1906 Noe Valley house is simultaneously restored, expanded and redesigned to keep what works and rethink what doesn’t. The front façade, is scraped and painted a crisp monochrome white—it worked. The new asymmetrical gabled rear addition takes the place of a windowless dead end box that didn’t. A “Great kitchen”, open yet formally defined living and dining rooms, a generous master suite, and kid’s rooms with nooks and crannies, all make for a newly designed house that straddles old and new.
Structural Engineer: Gregory Paul Wallace SE
General Contractor: Cardea Building Co.
Photographer: Open Homes Photography

Waynesboro master bath renovation in Houston, Texas. This is a small 5'x12' bathroom that we were able to squeeze a lot of nice features into. When dealing with a very small vanity top, using a wall mounted faucet frees up your counter space. The use of large 24x24 tiles in the small shower cuts down on the busyness of grout lines and gives a larger scale to the small space. The wall behind the commode is shared with another bath and is actually 8" deep, so we boxed out that space and have a very deep storage cabinet that looks shallow from the outside. A large sheet glass mirror mounted with standoffs also helps the space to feel larger.
Granite: Brown Sucuri 3cm
Vanity: Stained mahogany, custom made by our carpenter
Wall Tile: Emser Paladino Albanelle 24x24
Floor Tile: Emser Perspective Gray 12x24
Accent Tile: Emser Silver Marble Mini Offset
Liner Tile: Emser Silver Cigaro 1x12
Wall Paint Color: Sherwin Williams Oyster Bay
Trim Paint Color: Sherwin Williams Alabaster
Plumbing Fixtures: Danze
Lighting: Kenroy Home Margot Mini Pendants
Toilet: American Standard Champion 4
All Photos by Curtis Lawson

Small contemporary half tiled bathroom in Vancouver with mosaic tiles, a submerged sink, flat-panel cabinets, dark wood cabinets, engineered stone worktops, an alcove bath, a shower/bath combination, a one-piece toilet, grey tiles, grey walls and ceramic flooring.

© Paul Bardagjy Photography
Inspiration for a small contemporary half tiled bathroom in Austin with mosaic tiles, a walk-in shower, a submerged sink, grey walls, medium wood cabinets, solid surface worktops, mosaic tile flooring, grey tiles, an open shower, a one-piece toilet, grey floors, flat-panel cabinets, brown worktops and a feature wall.
Inspiration for a small contemporary half tiled bathroom in Austin with mosaic tiles, a walk-in shower, a submerged sink, grey walls, medium wood cabinets, solid surface worktops, mosaic tile flooring, grey tiles, an open shower, a one-piece toilet, grey floors, flat-panel cabinets, brown worktops and a feature wall.

Large master bath with freestanding custom vanity cabinet designed to look like a piece of furniture
This is an example of a large classic ensuite bathroom in Houston with medium wood cabinets, a submerged bath, an alcove shower, a one-piece toilet, white tiles, metro tiles, white walls, porcelain flooring, a submerged sink, marble worktops, grey floors, a hinged door, grey worktops, an enclosed toilet, double sinks, a freestanding vanity unit, tongue and groove walls and shaker cabinets.
This is an example of a large classic ensuite bathroom in Houston with medium wood cabinets, a submerged bath, an alcove shower, a one-piece toilet, white tiles, metro tiles, white walls, porcelain flooring, a submerged sink, marble worktops, grey floors, a hinged door, grey worktops, an enclosed toilet, double sinks, a freestanding vanity unit, tongue and groove walls and shaker cabinets.

Design ideas for a medium sized contemporary shower room bathroom in Seattle with blue cabinets, a built-in shower, grey tiles, a submerged sink, grey floors, a hinged door, black worktops, a single sink and a floating vanity unit.

Contemporary ensuite bathroom in New York with flat-panel cabinets, light wood cabinets, grey tiles, grey walls, a submerged sink, grey floors and grey worktops.

This master bath features a long rectangular transom window above the vanity flooding the space with natural light while also proving privacy! The light color scheme makes this space extremely inviting and bright!

Mountain Modern, Architecture, Interior Design, Wyoming, Home, Interior, Home Decor, Bathroom, Vanity
Residential architecture and interior design by CLB in Jackson, Wyoming.
Bathroom and Cloakroom with a Submerged Sink Ideas and Designs
1

