Refine by:
Budget
Sort by:Popular Today
101 - 120 of 35,976 photos
Item 1 of 3
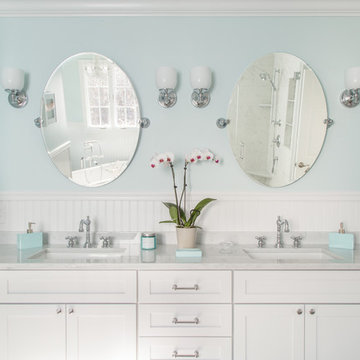
The bathroom vanity is a custom piece from Kraftmaid Cabinetry using the Lyndale door style in their Dove White finish. The faucets are the Symmons Carrington widespread faucet in polished chrome.
Photography by Kyle J Caldwell
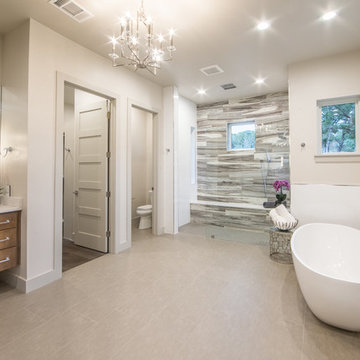
Photo of a large contemporary ensuite bathroom in Austin with flat-panel cabinets, medium wood cabinets, a freestanding bath, a built-in shower, a two-piece toilet, grey tiles, multi-coloured tiles, white tiles, ceramic tiles, white walls, an integrated sink, solid surface worktops and ceramic flooring.
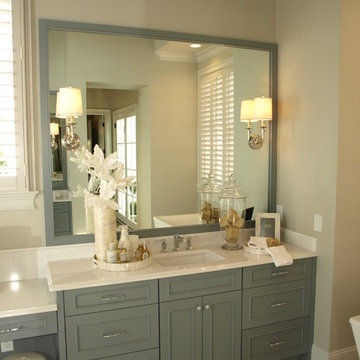
Photo of a large rural ensuite bathroom in Nashville with recessed-panel cabinets, grey cabinets, a freestanding bath, a two-piece toilet, grey tiles, stone tiles, beige walls, marble flooring, a submerged sink and quartz worktops.

Brendon Pinola
Inspiration for a medium sized country ensuite bathroom in Birmingham with white cabinets, a freestanding bath, an alcove shower, a two-piece toilet, grey tiles, white tiles, marble tiles, white walls, marble flooring, a pedestal sink, marble worktops, white floors, a hinged door and white worktops.
Inspiration for a medium sized country ensuite bathroom in Birmingham with white cabinets, a freestanding bath, an alcove shower, a two-piece toilet, grey tiles, white tiles, marble tiles, white walls, marble flooring, a pedestal sink, marble worktops, white floors, a hinged door and white worktops.
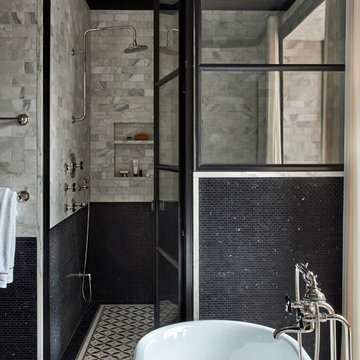
Jason Varney Photography,
Interior Design by Ashli Mizell,
Architecture by Warren Claytor Architects
Inspiration for a medium sized traditional ensuite bathroom in Philadelphia with a freestanding bath, a corner shower, a two-piece toilet, grey tiles, metro tiles, grey walls and mosaic tile flooring.
Inspiration for a medium sized traditional ensuite bathroom in Philadelphia with a freestanding bath, a corner shower, a two-piece toilet, grey tiles, metro tiles, grey walls and mosaic tile flooring.
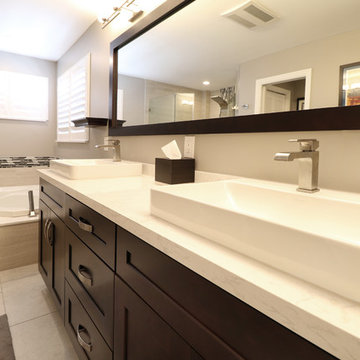
Photographed by: Jorge & Liliana
This is an example of a large contemporary ensuite bathroom in Miami with shaker cabinets, dark wood cabinets, a corner bath, a corner shower, a two-piece toilet, grey tiles, porcelain tiles, multi-coloured walls, porcelain flooring, a built-in sink and engineered stone worktops.
This is an example of a large contemporary ensuite bathroom in Miami with shaker cabinets, dark wood cabinets, a corner bath, a corner shower, a two-piece toilet, grey tiles, porcelain tiles, multi-coloured walls, porcelain flooring, a built-in sink and engineered stone worktops.
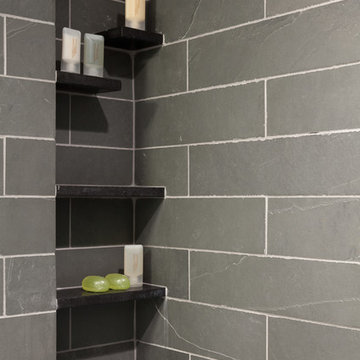
The shower wall tile extends to the rest of the bathroom and unifies the different uses almost blurring the line of where the shower ends.
Small midcentury shower room bathroom in Denver with a submerged sink, flat-panel cabinets, grey cabinets, granite worktops, an alcove shower, a two-piece toilet, grey tiles, stone tiles, grey walls and slate flooring.
Small midcentury shower room bathroom in Denver with a submerged sink, flat-panel cabinets, grey cabinets, granite worktops, an alcove shower, a two-piece toilet, grey tiles, stone tiles, grey walls and slate flooring.
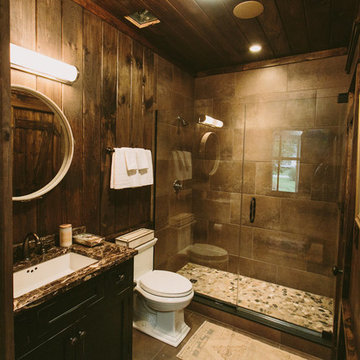
This is an example of a medium sized rustic shower room bathroom in Baltimore with recessed-panel cabinets, dark wood cabinets, an alcove shower, a two-piece toilet, grey tiles, stone tiles, brown walls, travertine flooring, a submerged sink and soapstone worktops.

Kühnapfel Fotografie
Large contemporary shower room bathroom in Berlin with a built-in shower, grey walls, grey tiles, flat-panel cabinets, white cabinets, a built-in bath, a two-piece toilet, limestone tiles, limestone flooring, a vessel sink, marble worktops, grey floors and a hinged door.
Large contemporary shower room bathroom in Berlin with a built-in shower, grey walls, grey tiles, flat-panel cabinets, white cabinets, a built-in bath, a two-piece toilet, limestone tiles, limestone flooring, a vessel sink, marble worktops, grey floors and a hinged door.
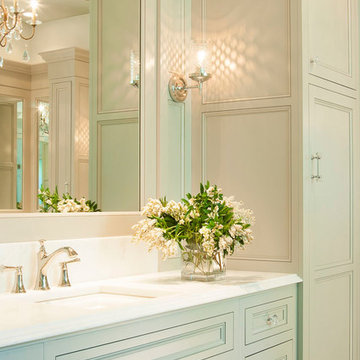
Designed By Wendy Kuhn
Photo of a large traditional ensuite bathroom in St Louis with beaded cabinets, white cabinets, a freestanding bath, a built-in shower, a two-piece toilet, grey tiles, stone tiles, white walls, porcelain flooring, a submerged sink and engineered stone worktops.
Photo of a large traditional ensuite bathroom in St Louis with beaded cabinets, white cabinets, a freestanding bath, a built-in shower, a two-piece toilet, grey tiles, stone tiles, white walls, porcelain flooring, a submerged sink and engineered stone worktops.
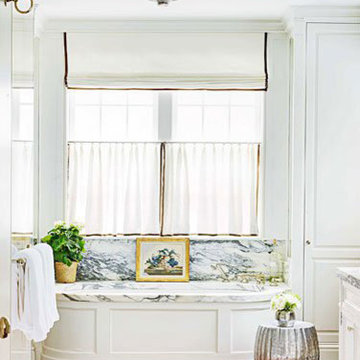
Elegant formal master bath with beautiful marble stone at tub and vanity top. White paneled walls and wood floor are formal but comfortable. Interior design by Markham Roberts.
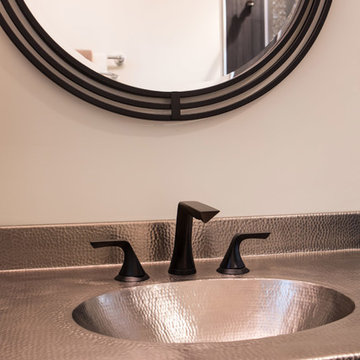
In order to make this bathroom feel like part of the new design, we replaced the vanity and plumbing. The vanity top is hammered metal and the faucet and mirror are bronze. The open lower section of the vanity offers a place to add rich woven baskets for storing extra towels, soap and other amenities for overnight guests. Under floor radiant heating was installed making this room especially luxurious. Photography by Erika Bierman
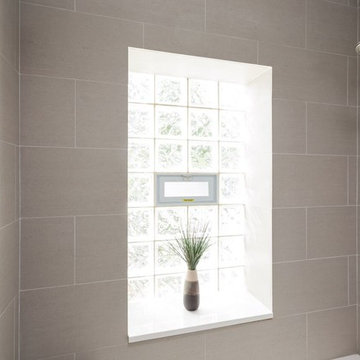
A bathroom updated to a chic modern style, incorporating neutral colors and classic silhouettes, features a bathtub complete with a compact tile bench and tiled shower niche. The large window is made with fixed glass block to allow in plenty of light and prevent breakdown.
Project designed by Skokie renovation firm, Chi Renovation & Design. They serve the Chicagoland area, and it's surrounding suburbs, with an emphasis on the North Side and North Shore. You'll find their work from the Loop through Lincoln Park, Skokie, Evanston, Wilmette, and all of the way up to Lake Forest.
For more about Chi Renovation & Design, click here: https://www.chirenovation.com/
To learn more about this project, click here: https://www.chirenovation.com/galleries/bathrooms/
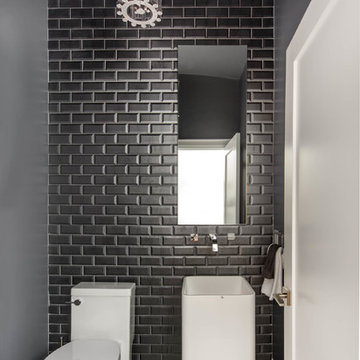
Photography: Stephani Buchman
Design ideas for a small contemporary cloakroom in Toronto with a pedestal sink, a two-piece toilet, grey tiles, black tiles, white tiles, metro tiles, grey walls and mosaic tile flooring.
Design ideas for a small contemporary cloakroom in Toronto with a pedestal sink, a two-piece toilet, grey tiles, black tiles, white tiles, metro tiles, grey walls and mosaic tile flooring.
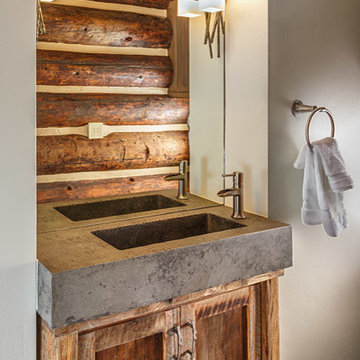
Part of the historic homestead cabin, this powder room reflects the original log, a local custom made sink base and recycled wood vanity base. The contemporary sconces are from Hubberton Forge. Photo by Chris Marona
Tim Flanagan Architect
Veritas General Contractor
Finewood Interiors for cabinetry
Light and Tile Art for lighting
CounterKULTURE Concrete Studio custom sink and counter top.
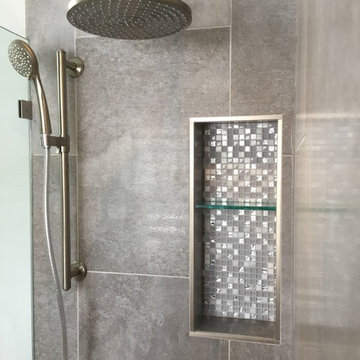
A little glitter never hurt anybody. We decided to accent the niche with this beautiful glass tile that dresses up that wall.
This is an example of a small classic ensuite bathroom in DC Metro with a submerged sink, shaker cabinets, white cabinets, marble worktops, a walk-in shower, a two-piece toilet, grey tiles, porcelain tiles, grey walls and porcelain flooring.
This is an example of a small classic ensuite bathroom in DC Metro with a submerged sink, shaker cabinets, white cabinets, marble worktops, a walk-in shower, a two-piece toilet, grey tiles, porcelain tiles, grey walls and porcelain flooring.
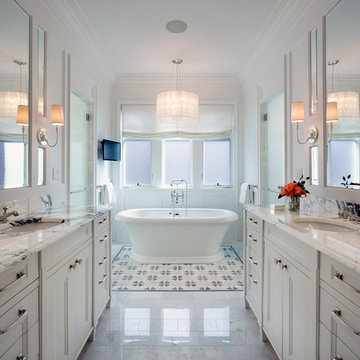
This unique city-home is designed with a center entry, flanked by formal living and dining rooms on either side. An expansive gourmet kitchen / great room spans the rear of the main floor, opening onto a terraced outdoor space comprised of more than 700SF.
The home also boasts an open, four-story staircase flooded with natural, southern light, as well as a lower level family room, four bedrooms (including two en-suite) on the second floor, and an additional two bedrooms and study on the third floor. A spacious, 500SF roof deck is accessible from the top of the staircase, providing additional outdoor space for play and entertainment.
Due to the location and shape of the site, there is a 2-car, heated garage under the house, providing direct entry from the garage into the lower level mudroom. Two additional off-street parking spots are also provided in the covered driveway leading to the garage.
Designed with family living in mind, the home has also been designed for entertaining and to embrace life's creature comforts. Pre-wired with HD Video, Audio and comprehensive low-voltage services, the home is able to accommodate and distribute any low voltage services requested by the homeowner.
This home was pre-sold during construction.
Steve Hall, Hedrich Blessing
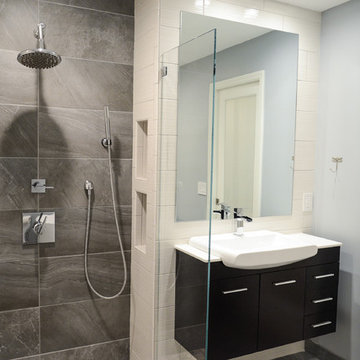
Kristine Kelly
Inspiration for a small contemporary ensuite bathroom in Raleigh with flat-panel cabinets, black cabinets, a built-in shower, a two-piece toilet, grey tiles, white walls, a built-in sink, engineered stone worktops and a hinged door.
Inspiration for a small contemporary ensuite bathroom in Raleigh with flat-panel cabinets, black cabinets, a built-in shower, a two-piece toilet, grey tiles, white walls, a built-in sink, engineered stone worktops and a hinged door.

The Dura Supreme double vanity is painted in a bold but neutral gray. A tall central storage tower in the middle allows for extra storage and allowing the countertops to be free of clutter.
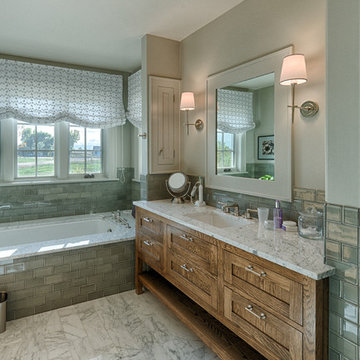
Design ideas for a medium sized rural ensuite bathroom in Denver with shaker cabinets, granite worktops, a built-in bath, a two-piece toilet, glass tiles, beige walls, medium wood cabinets, a submerged sink and grey tiles.
Bathroom and Cloakroom with a Two-piece Toilet and Grey Tiles Ideas and Designs
6

