Refine by:
Budget
Sort by:Popular Today
61 - 80 of 1,130 photos
Item 1 of 3

modern farmhouse
Dundee, OR
type: custom home + ADU
status: built
credits
design: Matthew O. Daby - m.o.daby design
interior design: Angela Mechaley - m.o.daby design
construction: Cellar Ridge Construction / homeowner
landscape designer: Bryan Bailey - EcoTone / homeowner
photography: Erin Riddle - KLIK Concepts
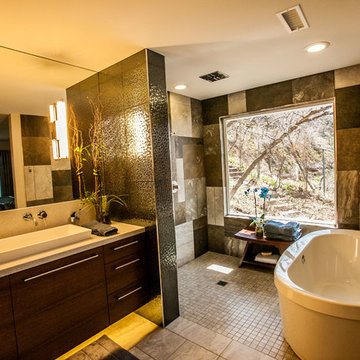
Complete transformation of kitchen, Living room, Master Suite (Bathroom, Walk in closet & bedroom with walk out) Laundry nook, and 2 cozy rooms!
With a collaborative approach we were able to remove the main bearing wall separating the kitchen from the magnificent views afforded by the main living space. Using extremely heavy steel beams we kept the ceiling height at full capacity and without the need for unsightly drops in the smooth ceiling. This modern kitchen is both functional and serves as sculpture in a house filled with fine art.
Such an amazing home!

Kinsley Bathroom Vanity in White
Available in sizes 36" - 60"
Farmhouse style soft-closing door(s) & drawers with Carrara white marble countertop and undermount square sink.
Matching mirror option available
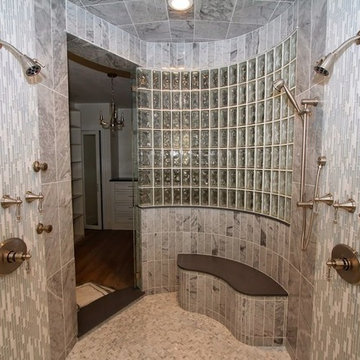
Master bathroom with his and hers separate counter space. There is a large jetted tub with intricate tile work. The bathroom also features a large oval shower with multiple shower heads and steamers. There are two benches for steaming. Shower is can be entered and exited through the bathroom or the master closet.
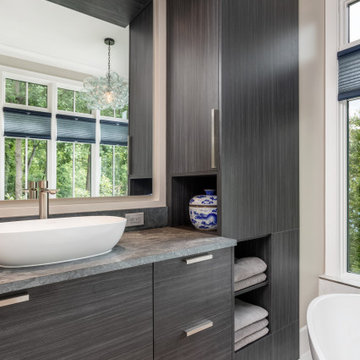
This contemporary master bath is as streamlined and efficient as it is elegant. Full panel porcelain shower walls and matching ceramic tile floors, Soapstone counter tops, and Basalt reconsituted veneer cabinetry by QCCI enhance the look. The only thing more beautiful is the view from the bathtub.
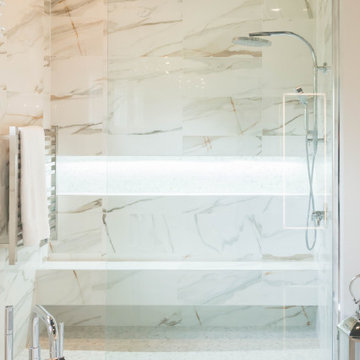
Inspiration for a large contemporary ensuite bathroom in Other with shaker cabinets, white cabinets, a freestanding bath, a walk-in shower, a bidet, white tiles, marble tiles, porcelain flooring, a submerged sink, engineered stone worktops, white floors, an open shower, white worktops, an enclosed toilet, double sinks and a built in vanity unit.
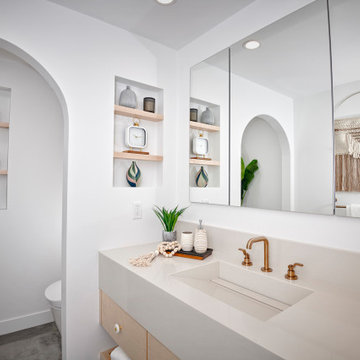
Large contemporary ensuite bathroom in San Diego with flat-panel cabinets, light wood cabinets, a freestanding bath, a walk-in shower, a bidet, grey tiles, porcelain tiles, white walls, pebble tile flooring, an integrated sink, engineered stone worktops, multi-coloured floors, an open shower, beige worktops, a wall niche, a single sink and a floating vanity unit.
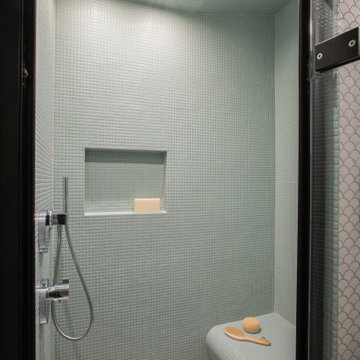
Small traditional grey and white shower room bathroom in London with a walk-in shower, a bidet, white tiles, mosaic tiles, green walls, a wall-mounted sink, a shower bench and a single sink.

This is an example of a medium sized contemporary ensuite bathroom in Other with white cabinets, a built-in bath, a walk-in shower, a bidet, white walls, light hardwood flooring, a wall-mounted sink, engineered stone worktops, brown floors, a shower curtain, white worktops, a single sink, a freestanding vanity unit and flat-panel cabinets.

This primary bath built in vanity area
Large mediterranean ensuite bathroom in Orange County with shaker cabinets, white cabinets, a submerged bath, a walk-in shower, a bidet, white tiles, ceramic tiles, white walls, medium hardwood flooring, a submerged sink, quartz worktops, a hinged door, grey worktops, double sinks and a built in vanity unit.
Large mediterranean ensuite bathroom in Orange County with shaker cabinets, white cabinets, a submerged bath, a walk-in shower, a bidet, white tiles, ceramic tiles, white walls, medium hardwood flooring, a submerged sink, quartz worktops, a hinged door, grey worktops, double sinks and a built in vanity unit.

Design ideas for a medium sized traditional ensuite bathroom in Seattle with shaker cabinets, white cabinets, a freestanding bath, a walk-in shower, a bidet, grey tiles, porcelain tiles, grey walls, porcelain flooring, a built-in sink, engineered stone worktops, grey floors, a hinged door, white worktops, an enclosed toilet, double sinks and a built in vanity unit.
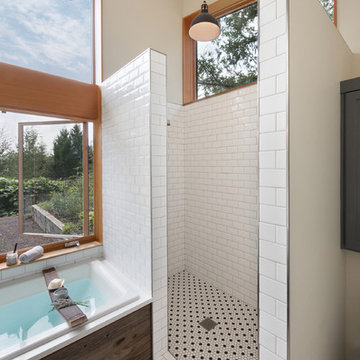
modern farmhouse
Dundee, OR
type: custom home + ADU
status: built
credits
design: Matthew O. Daby - m.o.daby design
interior design: Angela Mechaley - m.o.daby design
construction: Cellar Ridge Construction / homeowner
landscape designer: Bryan Bailey - EcoTone / homeowner
photography: Erin Riddle - KLIK Concepts

Family bathroom in Brooklyn brownstone.
Photo of a medium sized modern ensuite bathroom in New York with flat-panel cabinets, white cabinets, a japanese bath, a walk-in shower, a bidet, white tiles, white walls, solid surface worktops, ceramic tiles, cement flooring and a trough sink.
Photo of a medium sized modern ensuite bathroom in New York with flat-panel cabinets, white cabinets, a japanese bath, a walk-in shower, a bidet, white tiles, white walls, solid surface worktops, ceramic tiles, cement flooring and a trough sink.
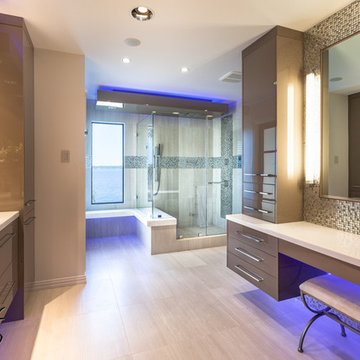
This award winning design incorporated elegant though understated fixtures. The cabinetry was finished in Lustrolite Acrylic high gloss wall panels to maximize light reflection and increase durability. Reflective silver tiles were used in the backsplash and below the cabinets. Complimentary light tone ceramic tile, marble counter tops and light wall color were selected to increase luminosity.
Connie Anderson, Photographer

This client wanted a spa like retreat, mission accomplished.
Small contemporary ensuite bathroom in Charlotte with medium wood cabinets, a freestanding bath, a walk-in shower, a bidet, blue tiles, white walls, ceramic flooring, a vessel sink, engineered stone worktops, grey floors, an open shower, white worktops, a wall niche, double sinks, a freestanding vanity unit and a vaulted ceiling.
Small contemporary ensuite bathroom in Charlotte with medium wood cabinets, a freestanding bath, a walk-in shower, a bidet, blue tiles, white walls, ceramic flooring, a vessel sink, engineered stone worktops, grey floors, an open shower, white worktops, a wall niche, double sinks, a freestanding vanity unit and a vaulted ceiling.

This Waukesha bathroom remodel was unique because the homeowner needed wheelchair accessibility. We designed a beautiful master bathroom and met the client’s ADA bathroom requirements.
Original Space
The old bathroom layout was not functional or safe. The client could not get in and out of the shower or maneuver around the vanity or toilet. The goal of this project was ADA accessibility.
ADA Bathroom Requirements
All elements of this bathroom and shower were discussed and planned. Every element of this Waukesha master bathroom is designed to meet the unique needs of the client. Designing an ADA bathroom requires thoughtful consideration of showering needs.
Open Floor Plan – A more open floor plan allows for the rotation of the wheelchair. A 5-foot turning radius allows the wheelchair full access to the space.
Doorways – Sliding barn doors open with minimal force. The doorways are 36” to accommodate a wheelchair.
Curbless Shower – To create an ADA shower, we raised the sub floor level in the bedroom. There is a small rise at the bedroom door and the bathroom door. There is a seamless transition to the shower from the bathroom tile floor.
Grab Bars – Decorative grab bars were installed in the shower, next to the toilet and next to the sink (towel bar).
Handheld Showerhead – The handheld Delta Palm Shower slips over the hand for easy showering.
Shower Shelves – The shower storage shelves are minimalistic and function as handhold points.
Non-Slip Surface – Small herringbone ceramic tile on the shower floor prevents slipping.
ADA Vanity – We designed and installed a wheelchair accessible bathroom vanity. It has clearance under the cabinet and insulated pipes.
Lever Faucet – The faucet is offset so the client could reach it easier. We installed a lever operated faucet that is easy to turn on/off.
Integrated Counter/Sink – The solid surface counter and sink is durable and easy to clean.
ADA Toilet – The client requested a bidet toilet with a self opening and closing lid. ADA bathroom requirements for toilets specify a taller height and more clearance.
Heated Floors – WarmlyYours heated floors add comfort to this beautiful space.
Linen Cabinet – A custom linen cabinet stores the homeowners towels and toiletries.
Style
The design of this bathroom is light and airy with neutral tile and simple patterns. The cabinetry matches the existing oak woodwork throughout the home.
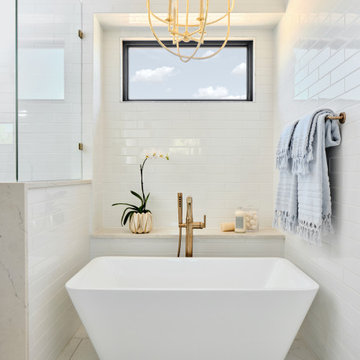
This serene primary bath features dual sinks and a sit-down vanity, punctuated by an expansive wall of mirrors and tall slender wall sconces. The cloud blue vanity cabinets repeat the color of the inset floor "tile rug" and gold accents reflect beautifully against the soft cabinet color. A sophisticated "X" design provides interest on the sink cabinets and repeats a geometric element found in the decorative floor tile. Elegant quartz countertops flow over the top and sides of the vanity at the seating area, creating a seamless look. A modern acrylic and gold vanity bench and a gold oval lantern over the freestanding tub tie the space together and blue fringed towels complete the soft and elegant look.
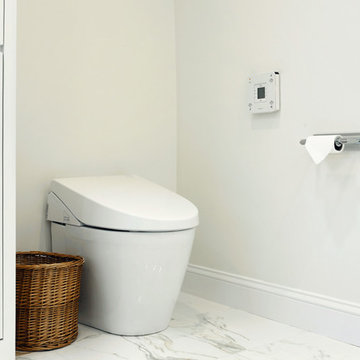
Fully automated toilet/bidet system with remote control and more features than a new car.
photography by Jay Groccia of On Point Studios
Design ideas for a large contemporary ensuite bathroom in Boston with a submerged sink, flat-panel cabinets, white cabinets, engineered stone worktops, a freestanding bath, a walk-in shower, a bidet, white tiles, porcelain tiles, white walls and porcelain flooring.
Design ideas for a large contemporary ensuite bathroom in Boston with a submerged sink, flat-panel cabinets, white cabinets, engineered stone worktops, a freestanding bath, a walk-in shower, a bidet, white tiles, porcelain tiles, white walls and porcelain flooring.
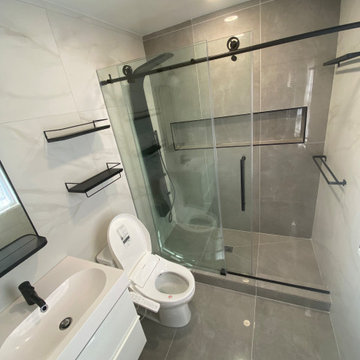
big shampoo pocket and modern black shower head
Photo of a medium sized modern shower room bathroom in DC Metro with glass-front cabinets, white cabinets, a walk-in shower, a bidet, grey tiles, ceramic tiles, grey walls, ceramic flooring, a built-in sink, engineered stone worktops, grey floors, a sliding door, white worktops, an enclosed toilet, a single sink and a floating vanity unit.
Photo of a medium sized modern shower room bathroom in DC Metro with glass-front cabinets, white cabinets, a walk-in shower, a bidet, grey tiles, ceramic tiles, grey walls, ceramic flooring, a built-in sink, engineered stone worktops, grey floors, a sliding door, white worktops, an enclosed toilet, a single sink and a floating vanity unit.

Large contemporary ensuite bathroom in Milwaukee with a freestanding bath, a walk-in shower, a bidet, ceramic tiles, a built-in sink, granite worktops, an open shower, grey worktops, double sinks and a floating vanity unit.
Bathroom and Cloakroom with a Walk-in Shower and a Bidet Ideas and Designs
4

