Refine by:
Budget
Sort by:Popular Today
1 - 20 of 1,126 photos
Item 1 of 3
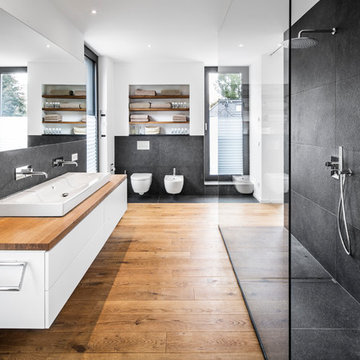
Large contemporary bathroom in Cologne with flat-panel cabinets, white cabinets, a walk-in shower, a bidet, black tiles, white walls, medium hardwood flooring, a trough sink, wooden worktops, an open shower and brown worktops.

Santorini-Inspired Primary Bathroom - Sorrento Mesa
Design ideas for a medium sized mediterranean ensuite bathroom in San Diego with shaker cabinets, blue cabinets, a walk-in shower, a bidet, grey tiles, porcelain tiles, grey walls, porcelain flooring, a submerged sink, marble worktops, grey floors, a hinged door, white worktops, double sinks and a built in vanity unit.
Design ideas for a medium sized mediterranean ensuite bathroom in San Diego with shaker cabinets, blue cabinets, a walk-in shower, a bidet, grey tiles, porcelain tiles, grey walls, porcelain flooring, a submerged sink, marble worktops, grey floors, a hinged door, white worktops, double sinks and a built in vanity unit.

Kinsley Bathroom Vanity in Grey
Available in sizes 36" - 60"
Farmhouse style soft-closing door(s) & drawers with Carrara white marble countertop and undermount square sink.
Matching mirror option available

Small modern ensuite bathroom in Detroit with shaker cabinets, black cabinets, a built-in bath, a walk-in shower, a bidet, grey tiles, cement tiles, white walls, cement flooring, a submerged sink, engineered stone worktops, grey floors, a hinged door, grey worktops, a shower bench, a single sink and a built in vanity unit.

This basement renovation received a major facelift and now it’s everyone’s favorite spot in the house! There is now a theater room, exercise space, and high-end bathroom with Art Deco tropical details throughout. A custom sectional can turn into a full bed when the ottomans are nestled into the corner, the custom wall of mirrors in the exercise room gives a grand appeal, while the bathroom in itself is a spa retreat.
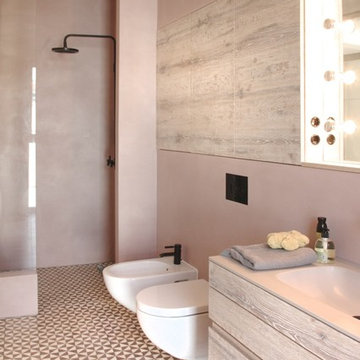
Badgestaltung mit Marmorkalkputz fugenlos
in Zusammenarbeit mit Atelier für Raumfragen
Inspiration for a large contemporary shower room bathroom in Berlin with flat-panel cabinets, light wood cabinets, a walk-in shower, a bidet, pink walls, an integrated sink and an open shower.
Inspiration for a large contemporary shower room bathroom in Berlin with flat-panel cabinets, light wood cabinets, a walk-in shower, a bidet, pink walls, an integrated sink and an open shower.

This modern primary bath is a study in texture and contrast. The textured porcelain walls behind the vanity and freestanding tub add interest and contrast with the window wall's dark charcoal cork wallpaper. Large format limestone floors contrast beautifully against the light wood vanity. The porcelain countertop waterfalls over the vanity front to add a touch of modern drama and the geometric light fixtures add a visual punch. The 70" tall, angled frame mirrors add height and draw the eye up to the 10' ceiling. The textural tile is repeated again in the horizontal shower niche to tie all areas of the bathroom together. The shower features dual shower heads and a rain shower, along with body sprays to ease tired muscles. The modern angled soaking tub and bidet toilet round of the luxury features in this showstopping primary bath.

This contemporary master bath is as streamlined and efficient as it is elegant. Full panel porcelain shower walls and matching ceramic tile floors, Soapstone counter tops, and Basalt reconsituted veneer cabinetry by QCCI enhance the look. The only thing more beautiful is the view from the bathtub.

This Luxury Bathroom is every home-owners dream. We created this masterpiece with the help of one of our top designers to make sure ever inches the bathroom would be perfect. We are extremely happy this project turned out from the walk-in shower/steam room to the massive Vanity. Everything about this bathroom is made for luxury!

In Progress
Design ideas for a small modern ensuite bathroom with flat-panel cabinets, brown cabinets, a walk-in shower, a bidet, black and white tiles, marble tiles, white walls, ceramic flooring, a vessel sink, engineered stone worktops, multi-coloured floors, a sliding door, white worktops, a wall niche, a single sink and a floating vanity unit.
Design ideas for a small modern ensuite bathroom with flat-panel cabinets, brown cabinets, a walk-in shower, a bidet, black and white tiles, marble tiles, white walls, ceramic flooring, a vessel sink, engineered stone worktops, multi-coloured floors, a sliding door, white worktops, a wall niche, a single sink and a floating vanity unit.

This Waukesha bathroom remodel was unique because the homeowner needed wheelchair accessibility. We designed a beautiful master bathroom and met the client’s ADA bathroom requirements.
Original Space
The old bathroom layout was not functional or safe. The client could not get in and out of the shower or maneuver around the vanity or toilet. The goal of this project was ADA accessibility.
ADA Bathroom Requirements
All elements of this bathroom and shower were discussed and planned. Every element of this Waukesha master bathroom is designed to meet the unique needs of the client. Designing an ADA bathroom requires thoughtful consideration of showering needs.
Open Floor Plan – A more open floor plan allows for the rotation of the wheelchair. A 5-foot turning radius allows the wheelchair full access to the space.
Doorways – Sliding barn doors open with minimal force. The doorways are 36” to accommodate a wheelchair.
Curbless Shower – To create an ADA shower, we raised the sub floor level in the bedroom. There is a small rise at the bedroom door and the bathroom door. There is a seamless transition to the shower from the bathroom tile floor.
Grab Bars – Decorative grab bars were installed in the shower, next to the toilet and next to the sink (towel bar).
Handheld Showerhead – The handheld Delta Palm Shower slips over the hand for easy showering.
Shower Shelves – The shower storage shelves are minimalistic and function as handhold points.
Non-Slip Surface – Small herringbone ceramic tile on the shower floor prevents slipping.
ADA Vanity – We designed and installed a wheelchair accessible bathroom vanity. It has clearance under the cabinet and insulated pipes.
Lever Faucet – The faucet is offset so the client could reach it easier. We installed a lever operated faucet that is easy to turn on/off.
Integrated Counter/Sink – The solid surface counter and sink is durable and easy to clean.
ADA Toilet – The client requested a bidet toilet with a self opening and closing lid. ADA bathroom requirements for toilets specify a taller height and more clearance.
Heated Floors – WarmlyYours heated floors add comfort to this beautiful space.
Linen Cabinet – A custom linen cabinet stores the homeowners towels and toiletries.
Style
The design of this bathroom is light and airy with neutral tile and simple patterns. The cabinetry matches the existing oak woodwork throughout the home.
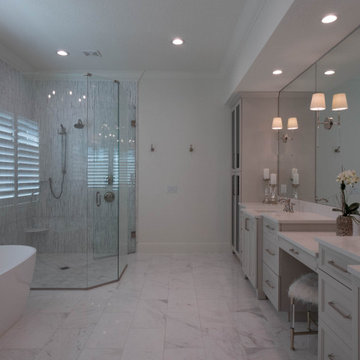
Design ideas for a traditional ensuite bathroom in Orlando with beaded cabinets, grey cabinets, a freestanding bath, a walk-in shower, a bidet, grey tiles, marble tiles, white walls, porcelain flooring, a submerged sink, engineered stone worktops, white floors, a hinged door, white worktops, double sinks and a built in vanity unit.
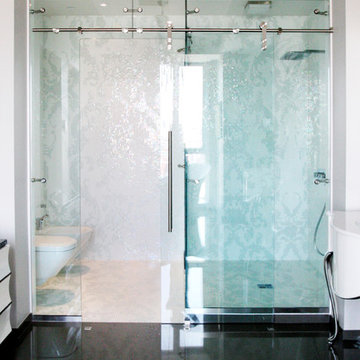
Glass shower has a European sliding door hardware. Sliding glass door also separates the bidet/toilet area from the shower. Mosaic walls drape to shower floor with a continuous pattern.
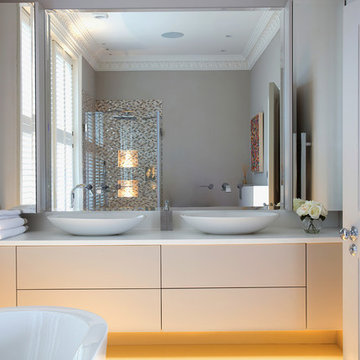
High end en-suite bathroom. Mosaic mother of pearl tiles and beautiful finishes
This is an example of a large modern ensuite bathroom in London with beige cabinets, a freestanding bath, a walk-in shower, beige tiles, beige walls, ceramic flooring, marble worktops, beige floors, a hinged door, white worktops, porcelain tiles, flat-panel cabinets, a bidet and a vessel sink.
This is an example of a large modern ensuite bathroom in London with beige cabinets, a freestanding bath, a walk-in shower, beige tiles, beige walls, ceramic flooring, marble worktops, beige floors, a hinged door, white worktops, porcelain tiles, flat-panel cabinets, a bidet and a vessel sink.
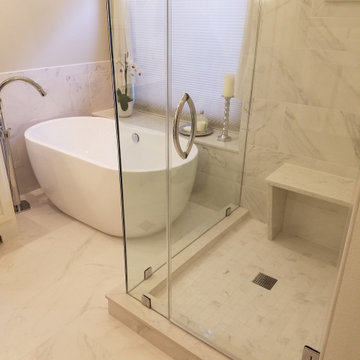
Remodel main bathroom
This is an example of a large modern ensuite bathroom in Austin with a freestanding bath, a walk-in shower, a bidet, white tiles, porcelain tiles, beige walls, porcelain flooring, quartz worktops, white floors, a hinged door, white worktops, a wall niche, double sinks, a freestanding vanity unit and a vaulted ceiling.
This is an example of a large modern ensuite bathroom in Austin with a freestanding bath, a walk-in shower, a bidet, white tiles, porcelain tiles, beige walls, porcelain flooring, quartz worktops, white floors, a hinged door, white worktops, a wall niche, double sinks, a freestanding vanity unit and a vaulted ceiling.
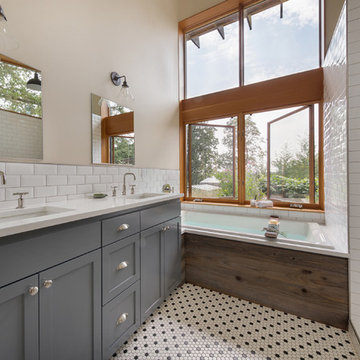
modern farmhouse
Dundee, OR
type: custom home + ADU
status: built
credits
design: Matthew O. Daby - m.o.daby design
interior design: Angela Mechaley - m.o.daby design
construction: Cellar Ridge Construction / homeowner
landscape designer: Bryan Bailey - EcoTone / homeowner
photography: Erin Riddle - KLIK Concepts
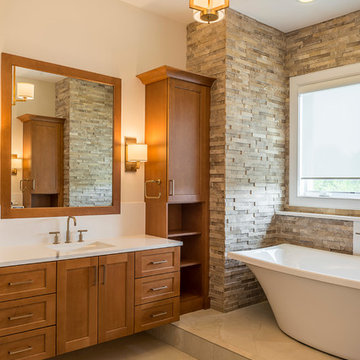
Rolfe Hokanson
Medium sized modern ensuite bathroom in Chicago with shaker cabinets, medium wood cabinets, a freestanding bath, a walk-in shower, a bidet, beige tiles, stone tiles, beige walls, porcelain flooring, a submerged sink and engineered stone worktops.
Medium sized modern ensuite bathroom in Chicago with shaker cabinets, medium wood cabinets, a freestanding bath, a walk-in shower, a bidet, beige tiles, stone tiles, beige walls, porcelain flooring, a submerged sink and engineered stone worktops.
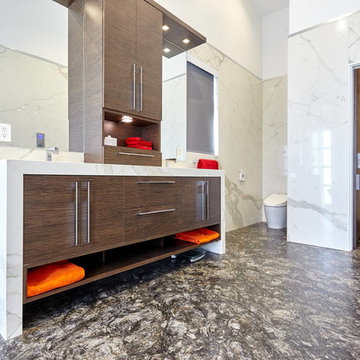
Large modern ensuite bathroom in Toronto with flat-panel cabinets, dark wood cabinets, a freestanding bath, a walk-in shower, a bidet, multi-coloured tiles, stone tiles, multi-coloured walls, porcelain flooring, a submerged sink and marble worktops.
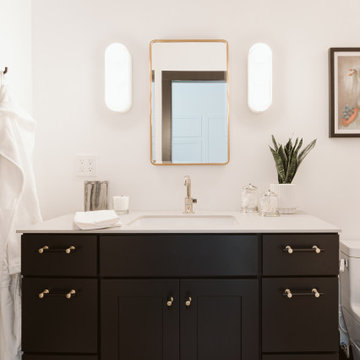
Small modern ensuite bathroom in Detroit with shaker cabinets, black cabinets, a built-in bath, a walk-in shower, a bidet, grey tiles, cement tiles, white walls, cement flooring, a submerged sink, engineered stone worktops, grey floors, a hinged door, grey worktops, a shower bench, a single sink and a built in vanity unit.
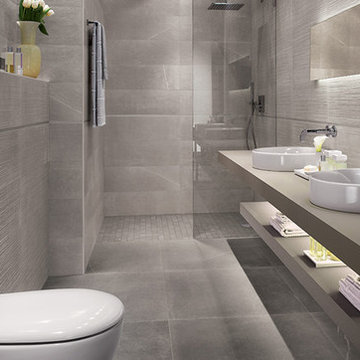
Our Maku series is a collection of porcelain stoneware inspired by the timeless allure of natural stone, stocked in warm, soft shades. Complemented by dark and light graphic decors that come in various patterns, randomly mixed.
Bathroom and Cloakroom with a Walk-in Shower and a Bidet Ideas and Designs
1

