Refine by:
Budget
Sort by:Popular Today
1 - 20 of 8,738 photos
Item 1 of 3

On a quiet street in Clifton a Georgian townhouse has undergone a stunning transformation. Inside, our designer Tim was tasked with creating three functional and inviting bathrooms. A key aspect of the brief was storage, as the bathrooms needed to stand up to every day family life whilst still maintaining the luxury aesthetic of the period property. The family bathroom cleverly conceals a boiler behind soft blue paneling while the shower is enclosed with an innovative frameless sliding screen allowing a large showering space without compromising the openness of the space. The ensuite bathroom with floating sink unit with built in storage and solid surface sink offers both practical storage and easy cleaning. On the top floor a guest shower room houses a generous shower with recessed open shelving and another practical floating vanity unit with integrated sink.

Built from the ground up on 80 acres outside Dallas, Oregon, this new modern ranch house is a balanced blend of natural and industrial elements. The custom home beautifully combines various materials, unique lines and angles, and attractive finishes throughout. The property owners wanted to create a living space with a strong indoor-outdoor connection. We integrated built-in sky lights, floor-to-ceiling windows and vaulted ceilings to attract ample, natural lighting. The master bathroom is spacious and features an open shower room with soaking tub and natural pebble tiling. There is custom-built cabinetry throughout the home, including extensive closet space, library shelving, and floating side tables in the master bedroom. The home flows easily from one room to the next and features a covered walkway between the garage and house. One of our favorite features in the home is the two-sided fireplace – one side facing the living room and the other facing the outdoor space. In addition to the fireplace, the homeowners can enjoy an outdoor living space including a seating area, in-ground fire pit and soaking tub.

Downstairs Loo - with a flash of pink!
Design ideas for a medium sized eclectic family bathroom in Kent with a built-in bath, a walk-in shower, a wall mounted toilet, white tiles, metro tiles, pink walls, cement flooring, a pedestal sink, grey floors, a sliding door, a single sink and a freestanding vanity unit.
Design ideas for a medium sized eclectic family bathroom in Kent with a built-in bath, a walk-in shower, a wall mounted toilet, white tiles, metro tiles, pink walls, cement flooring, a pedestal sink, grey floors, a sliding door, a single sink and a freestanding vanity unit.

Design ideas for a large classic grey and white ensuite bathroom in Chicago with grey cabinets, a built-in bath, a walk-in shower, a one-piece toilet, grey tiles, porcelain tiles, grey walls, ceramic flooring, a console sink, marble worktops, shaker cabinets, multi-coloured floors and a hinged door.

This bathroom remodel came together absolutely beautifully with the coved cabinets and stone benchtop introducing calm into the space.
This is an example of a medium sized contemporary ensuite bathroom in Central Coast with beige cabinets, a built-in bath, a walk-in shower, beige tiles, ceramic tiles, beige walls, ceramic flooring, a vessel sink, engineered stone worktops, black floors, an open shower, beige worktops, a wall niche, double sinks and a built in vanity unit.
This is an example of a medium sized contemporary ensuite bathroom in Central Coast with beige cabinets, a built-in bath, a walk-in shower, beige tiles, ceramic tiles, beige walls, ceramic flooring, a vessel sink, engineered stone worktops, black floors, an open shower, beige worktops, a wall niche, double sinks and a built in vanity unit.

Complete Gut and Renovation Powder Room in this Miami Penthouse
Custom Built in Marble Wall Mounted Counter Sink
Inspiration for a medium sized beach style family bathroom in Miami with flat-panel cabinets, brown cabinets, a built-in bath, a two-piece toilet, white tiles, marble tiles, grey walls, mosaic tile flooring, a built-in sink, marble worktops, white floors, white worktops, an enclosed toilet, a single sink, a freestanding vanity unit, a wallpapered ceiling, wallpapered walls and a walk-in shower.
Inspiration for a medium sized beach style family bathroom in Miami with flat-panel cabinets, brown cabinets, a built-in bath, a two-piece toilet, white tiles, marble tiles, grey walls, mosaic tile flooring, a built-in sink, marble worktops, white floors, white worktops, an enclosed toilet, a single sink, a freestanding vanity unit, a wallpapered ceiling, wallpapered walls and a walk-in shower.

Design ideas for a medium sized modern ensuite bathroom in Kansas City with flat-panel cabinets, medium wood cabinets, a built-in bath, a walk-in shower, white tiles, metro tiles, white walls, medium hardwood flooring, a submerged sink, engineered stone worktops, an open shower, white worktops, double sinks and a floating vanity unit.

Grey porcelain tiles and glass mosaics, marble vanity top, white ceramic sinks with black brassware, glass shelves, wall mirrors and contemporary lighting

Mediterranean home nestled into the native landscape in Northern California.
Inspiration for a large mediterranean ensuite bathroom in Orange County with beige cabinets, a built-in bath, a walk-in shower, green tiles, stone tiles, beige walls, light hardwood flooring, a built-in sink, soapstone worktops, beige floors, a hinged door and grey worktops.
Inspiration for a large mediterranean ensuite bathroom in Orange County with beige cabinets, a built-in bath, a walk-in shower, green tiles, stone tiles, beige walls, light hardwood flooring, a built-in sink, soapstone worktops, beige floors, a hinged door and grey worktops.

In this complete floor to ceiling removal, we created a zero-threshold walk-in shower, moved the shower and tub drain and removed the center cabinetry to create a MASSIVE walk-in shower with a drop in tub. As you walk in to the shower, controls are conveniently placed on the inside of the pony wall next to the custom soap niche. Fixtures include a standard shower head, rain head, two shower wands, tub filler with hand held wand, all in a brushed nickel finish. The custom countertop upper cabinet divides the vanity into His and Hers style vanity with low profile vessel sinks. There is a knee space with a dropped down countertop creating a perfect makeup vanity. Countertops are the gorgeous Everest Quartz. The Shower floor is a matte grey penny round, the shower wall tile is a 12x24 Cemento Bianco Cassero. The glass mosaic is called “White Ice Cube” and is used as a deco column in the shower and surrounds the drop-in tub. Finally, the flooring is a 9x36 Coastwood Malibu wood plank tile.
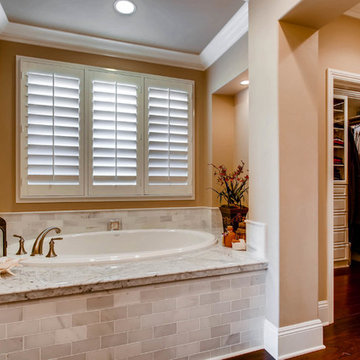
Photo of a large traditional ensuite bathroom in San Diego with raised-panel cabinets, white cabinets, a built-in bath, a walk-in shower, beige walls, dark hardwood flooring, a built-in sink, granite worktops, brown floors, an open shower and grey worktops.
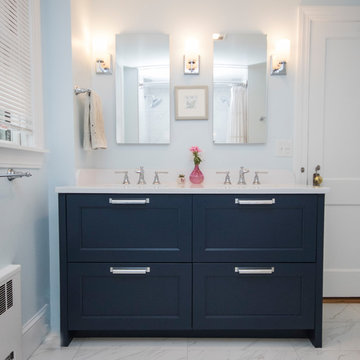
Medium sized modern ensuite bathroom in Providence with beaded cabinets, blue cabinets, a built-in bath, a walk-in shower, a one-piece toilet, white tiles, ceramic tiles, blue walls, ceramic flooring, a submerged sink, tiled worktops, white floors and a shower curtain.
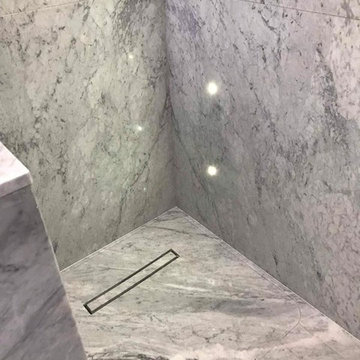
This is an example of a medium sized modern shower room bathroom in Belfast with freestanding cabinets, grey cabinets, a built-in bath, a walk-in shower, a wall mounted toilet, grey tiles, marble tiles, grey walls, marble flooring, a built-in sink, marble worktops, grey floors and an open shower.
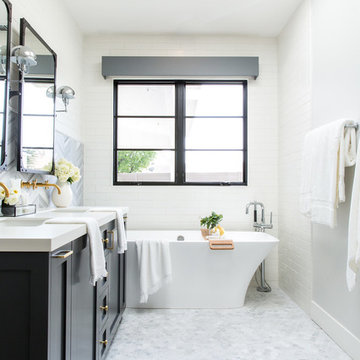
Marisa Vitale Photography
www.marisavitale.com
Inspiration for a large farmhouse ensuite bathroom in Los Angeles with recessed-panel cabinets, grey cabinets, a built-in bath, a walk-in shower, grey tiles, ceramic tiles, white walls, white floors and an open shower.
Inspiration for a large farmhouse ensuite bathroom in Los Angeles with recessed-panel cabinets, grey cabinets, a built-in bath, a walk-in shower, grey tiles, ceramic tiles, white walls, white floors and an open shower.

This is an example of a medium sized modern ensuite bathroom in Los Angeles with a built-in bath, a walk-in shower, a two-piece toilet, black and white tiles, porcelain tiles, grey walls, porcelain flooring, a submerged sink, solid surface worktops, grey floors and an open shower.
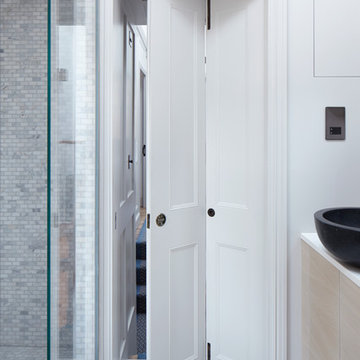
Jack Hobhouse
Inspiration for a small contemporary bathroom in London with flat-panel cabinets, light wood cabinets, a built-in bath, a walk-in shower, a one-piece toilet, grey tiles, ceramic tiles, white walls, mosaic tile flooring, a console sink and engineered stone worktops.
Inspiration for a small contemporary bathroom in London with flat-panel cabinets, light wood cabinets, a built-in bath, a walk-in shower, a one-piece toilet, grey tiles, ceramic tiles, white walls, mosaic tile flooring, a console sink and engineered stone worktops.
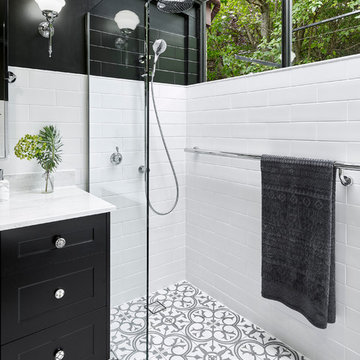
FLOOR TILE: Artisan "Winchester in Charcoal Ask 200x200 (Beaumont Tiles) WALL TILES: RAL-9016 White Matt 300x100 & RAL-0001500 Black Matt (Italia Ceramics) VANITY: Thermolaminate - Oberon/Emo Profile in Black Matt (Custom) BENCHTOP: 20mm Solid Surface in Rain Cloud (Corian) BATH: Decina Shenseki Rect Bath 1400 (Routleys)
MIRROR / KNOBS / TAPWARE / WALL LIGHTS - Client Supplied. Phil Handforth Architectural Photography
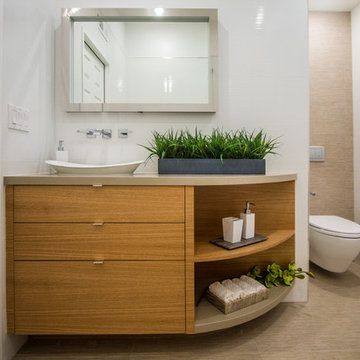
This is an example of a small contemporary shower room bathroom in Orange County with flat-panel cabinets, light wood cabinets, a built-in bath, a walk-in shower, a wall mounted toilet, white tiles, ceramic tiles, white walls, ceramic flooring, a vessel sink and engineered stone worktops.
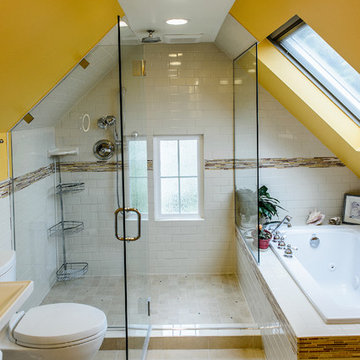
Medium sized bohemian ensuite bathroom in Portland with a built-in bath, a walk-in shower, white tiles, porcelain tiles, yellow walls, porcelain flooring, a pedestal sink and a two-piece toilet.
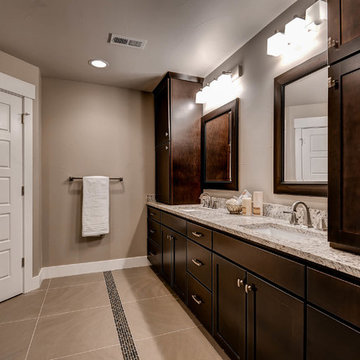
Granite Countertops with double sink vanity, dark hardwood shaker cabinets, brushed nickel delta faucets, framed mirrors
Inspiration for a large modern ensuite bathroom in Denver with shaker cabinets, brown cabinets, a built-in bath, a walk-in shower, a two-piece toilet, multi-coloured tiles, mirror tiles, beige walls, ceramic flooring, a submerged sink and granite worktops.
Inspiration for a large modern ensuite bathroom in Denver with shaker cabinets, brown cabinets, a built-in bath, a walk-in shower, a two-piece toilet, multi-coloured tiles, mirror tiles, beige walls, ceramic flooring, a submerged sink and granite worktops.
Bathroom and Cloakroom with a Built-in Bath and a Walk-in Shower Ideas and Designs
1

