Refine by:
Budget
Sort by:Popular Today
101 - 120 of 469 photos
Item 1 of 3
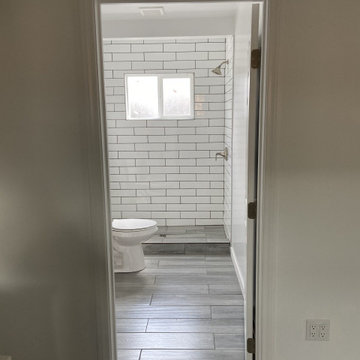
Full size bathroom, walk-in shower with custom tile shower pan, window, subway tile walls.
Medium sized traditional ensuite bathroom in Los Angeles with flat-panel cabinets, white cabinets, a walk-in shower, a two-piece toilet, white tiles, metro tiles, white walls, ceramic flooring, a submerged sink, quartz worktops, grey floors, a sliding door, white worktops, a single sink, a floating vanity unit and a drop ceiling.
Medium sized traditional ensuite bathroom in Los Angeles with flat-panel cabinets, white cabinets, a walk-in shower, a two-piece toilet, white tiles, metro tiles, white walls, ceramic flooring, a submerged sink, quartz worktops, grey floors, a sliding door, white worktops, a single sink, a floating vanity unit and a drop ceiling.
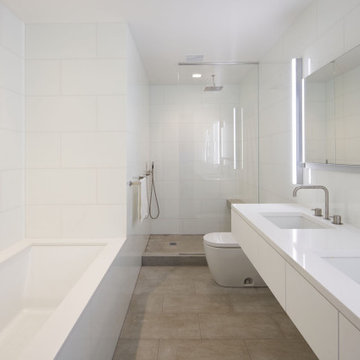
This is an example of a large modern ensuite bathroom in New York with flat-panel cabinets, white cabinets, a built-in bath, a walk-in shower, a one-piece toilet, white tiles, glass tiles, white walls, limestone flooring, a submerged sink, quartz worktops, beige floors, an open shower, white worktops, a shower bench, double sinks, a floating vanity unit and a drop ceiling.
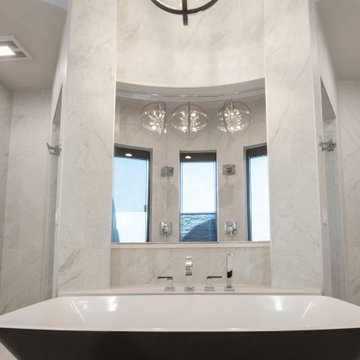
This Desert Mountain gem, nestled in the mountains of Mountain Skyline Village, offers both views for miles and secluded privacy. Multiple glass pocket doors disappear into the walls to reveal the private backyard resort-like retreat. Extensive tiered and integrated retaining walls allow both a usable rear yard and an expansive front entry and driveway to greet guests as they reach the summit. Inside the wine and libations can be stored and shared from several locations in this entertainer’s dream.
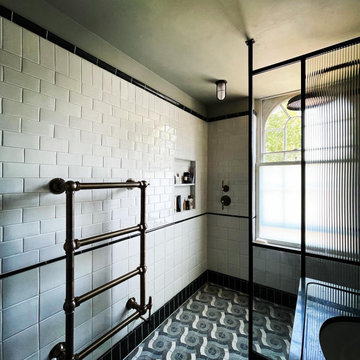
Luxury Bathroom Installation in Camberwell. Luxury Bathroom Appliances from Drummonds and Hand Made Tiles from Balineum. Its been a massive pleasure to create this amazing space for beautiful people.
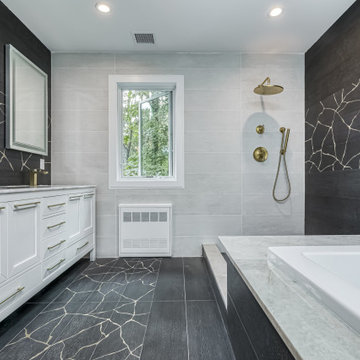
Photo of a small contemporary bathroom in New York with a walk-in shower, a one-piece toilet, white tiles, porcelain tiles, white walls, porcelain flooring, a pedestal sink, white floors, an open shower, white worktops, a single sink and a drop ceiling.
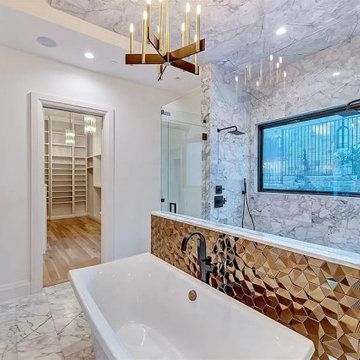
Design ideas for a large modern ensuite bathroom in Dallas with flat-panel cabinets, white cabinets, a freestanding bath, a walk-in shower, multi-coloured tiles, marble tiles, white walls, marble flooring, a built-in sink, marble worktops, multi-coloured floors, a hinged door, multi-coloured worktops, an enclosed toilet, double sinks, a built in vanity unit and a drop ceiling.
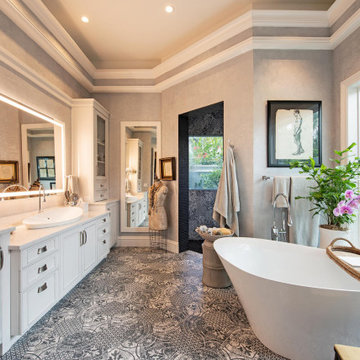
Large world-inspired ensuite bathroom in Other with white cabinets, a japanese bath, white tiles, grey walls, porcelain flooring, marble worktops, white worktops, a single sink, a drop ceiling, a walk-in shower, brown floors, an open shower, mosaic tiles, a built-in sink and a built in vanity unit.
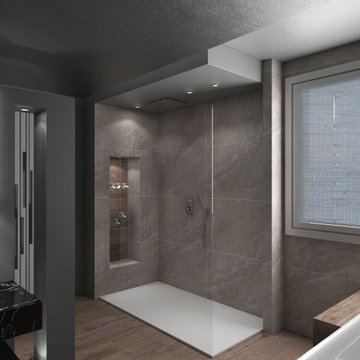
La doccia è formata da un semplice piatto in resina bianca e una vetrata fissa. La particolarità viene data dalla nicchia porta oggetti con stacco di materiali e dal soffione incassato a soffitto.
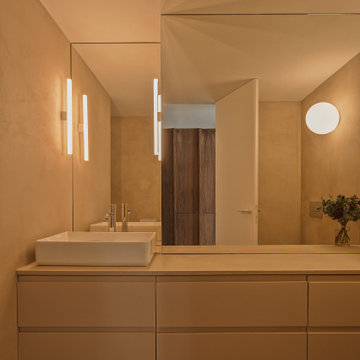
This is an example of a small scandi ensuite bathroom in Madrid with flat-panel cabinets, white cabinets, a walk-in shower, a one-piece toilet, beige tiles, grey walls, concrete flooring, a vessel sink, wooden worktops, beige floors, an open shower, beige worktops, a single sink, a built in vanity unit, a drop ceiling and panelled walls.
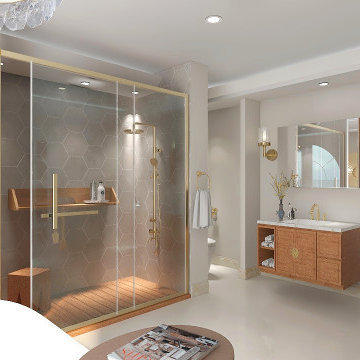
Master Bath inspiration, how to turn bath time into spa time. Our favorite bathroom design with stunning high end finish elements and materials
This is a totally hotel look relaxing space. Features a modern oval free standing bathtub and a huge walk in shower covered with accent Hexagon tile. You can see Gold accent in hardware, textured glass Chandelier, wall lightings, floor candles, custom laser cut metal wall lights. They highlight the luxurious quality and elegance in their most beautiful form.
If you want to create your own dream home contact us
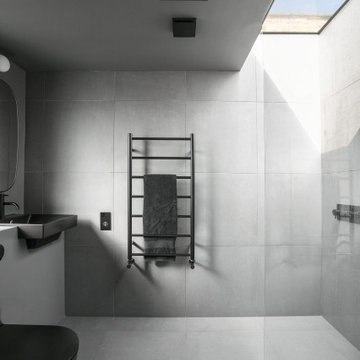
The En-Suite bathroom off the master bedroom as an all grey interior with matching tiles for floor and walls, paired with black sanitary ware, brassware and accessories.
A large skylight directly over the walk-in shower provide plenty of natural light and the feelings of showering outdoors.
is framed by understated grey lacquered panelling and has an all-grey interior with sink and toilet to match the colour of the walls.
An existing supporting steel beam is exposed and painted in a bright orange colour.
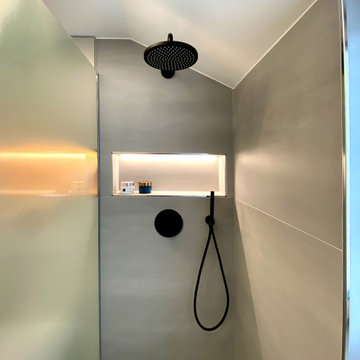
Für einen Privatkunden haben wir ein kleines Badezimmer neu gestaltet und umgebaut. Das Badezimmer sollte praktisch sein und zugleich eine wohlige Atmosphäre ausstrahlen. Durch große Steinfliesen und mit einem edlen Putz versehende Wände, strahlen die Flächen des Badezimmers Ruhe aus. Kontraste wurden mit der Holzbox und dem Waschtischunterschrank aus Eichenholz geschaffen. Die schwarzen Armaturen und der Anthrazitfarbene, schmale Heizkörper runden den Entwurf ab. Eine große Glasfläche trennt den Nassbereich von dem Badezimmer ab. Die in die Decke eingelassenen Lichtleisten leuchten das Badezimmer gleichmäßig aus. Die Lichtboxen verleihen dem Badezimmer eine wohlige Atmosphäre. Über eine App lässt sich der Lichtschalter programmieren und erlaubt somit 4 verschiedene Lichtsituationen.
Obwohl der Raum recht klein ist, versteckt sich viel Stauraum hinter den integrierten Schranktüren. In dem großen Einbauschrank befinden sich eine Waschmaschine und ein Trockner, eine Toilettenbürste und ein Toilettenpapierspender. Weitere, große Staufächer befinden sich links neben und über der Toilette. Aufgrund des kleinen Raumes haben wir uns für eine Schiebetür entschieden, die in einer Zwischenwand verschwindet. Durch den gewonnen Platz konnten wir den Waschtisch an eine neue Position setzen und somit eine große, begehbare Dusche einplanen.
Ein gelungenes Raumkonzept mit smarter Lichttechnik, ehrlichen Materialien, warmen Farbtönen und schönen Designelementen.
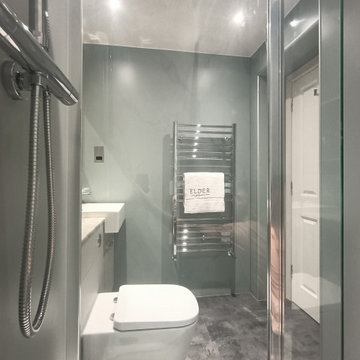
The client was looking for a highly practical and clean-looking modernisation of this en-suite shower room. We opted to clad the entire room in wet wall shower panelling to give it the practicality the client was after. The subtle matt sage green was ideal for making the room look clean and modern, while the marble feature wall gave it a real sense of luxury. High quality cabinetry and shower fittings provided the perfect finish for this wonderful en-suite.
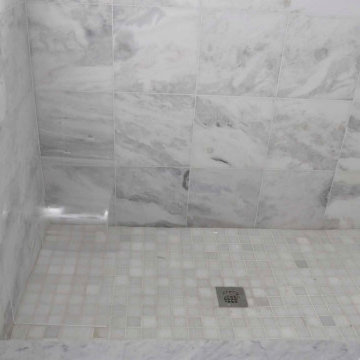
Designed and hand selected every feature of this master bath renovation. Because it is a small space, I maximized its potential by taking out the shower doors and transitioning to a double rod with curtains since this home has hard water, eliminated the short wall to make space for a hamper and added a vanity with plenty of drawer storage.
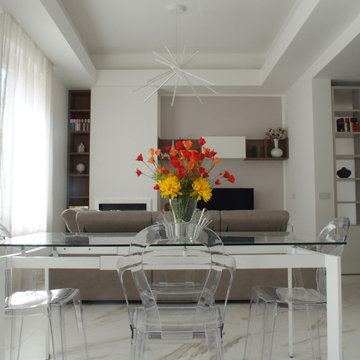
Inspiration for a small contemporary shower room bathroom in Other with flat-panel cabinets, turquoise cabinets, a walk-in shower, a wall mounted toilet, grey tiles, porcelain tiles, white walls, porcelain flooring, a vessel sink, grey floors, grey worktops, a single sink, a floating vanity unit and a drop ceiling.
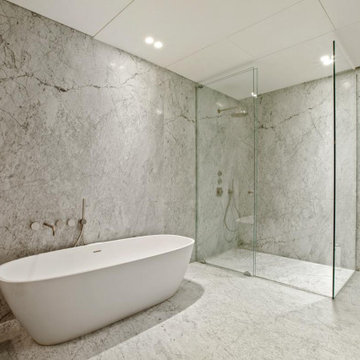
This is an example of a large modern ensuite bathroom in Other with open cabinets, white cabinets, a freestanding bath, a walk-in shower, a one-piece toilet, white tiles, marble tiles, white walls, marble flooring, an integrated sink, marble worktops, white floors, an open shower, white worktops, a single sink, a built in vanity unit and a drop ceiling.
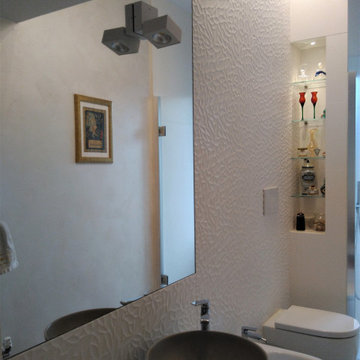
Medium sized contemporary shower room bathroom in Other with open cabinets, a walk-in shower, beige tiles, porcelain tiles, beige walls, porcelain flooring, a vessel sink, laminate worktops, grey floors, a hinged door, white worktops, a single sink, a floating vanity unit and a drop ceiling.
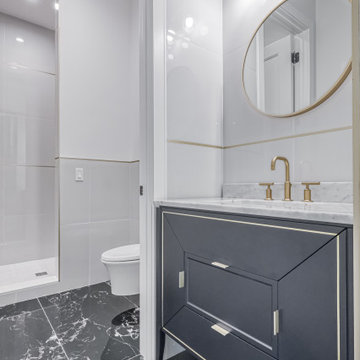
Design ideas for a small contemporary bathroom in New York with a walk-in shower, a one-piece toilet, white tiles, porcelain tiles, white walls, porcelain flooring, a pedestal sink, white floors, an open shower, white worktops, a single sink and a drop ceiling.
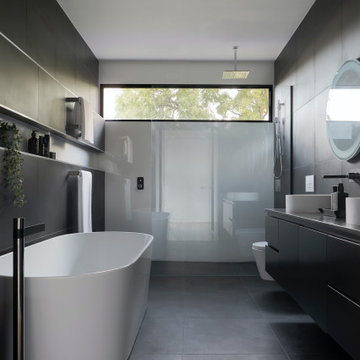
Unique and stylish bathroom transformed for a valued client in Bondi, NSW.
Medium sized modern ensuite bathroom in Sydney with recessed-panel cabinets, grey cabinets, a freestanding bath, a walk-in shower, a wall mounted toilet, grey tiles, ceramic tiles, grey walls, ceramic flooring, a trough sink, engineered stone worktops, grey floors, an open shower, grey worktops, a wall niche, double sinks, a floating vanity unit, a drop ceiling and panelled walls.
Medium sized modern ensuite bathroom in Sydney with recessed-panel cabinets, grey cabinets, a freestanding bath, a walk-in shower, a wall mounted toilet, grey tiles, ceramic tiles, grey walls, ceramic flooring, a trough sink, engineered stone worktops, grey floors, an open shower, grey worktops, a wall niche, double sinks, a floating vanity unit, a drop ceiling and panelled walls.
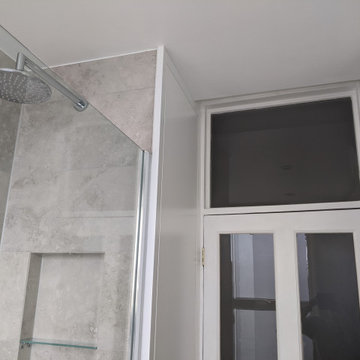
Crosswater wall mounted showerhead with feature shower niche with glass shelf and led downlight. Mitred edging to porcelain tiles. Dropped ceiling to allow for M&E. Bespoke storage area with full height door behind shower. New sandblasted glass panels to existing door.
Bathroom and Cloakroom with a Walk-in Shower and a Drop Ceiling Ideas and Designs
6

