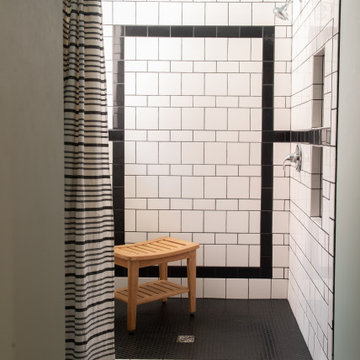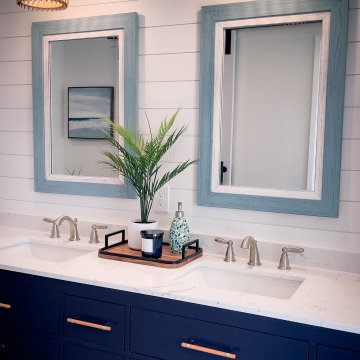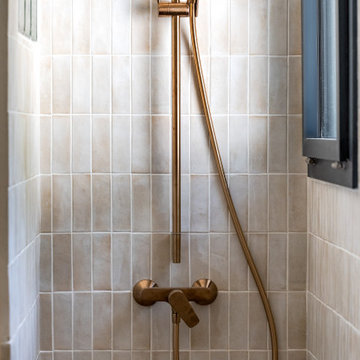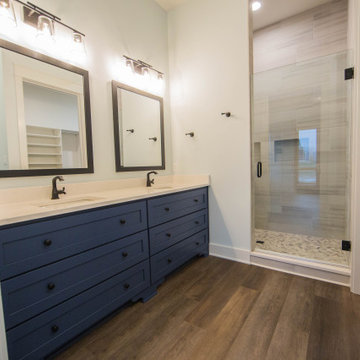Bathroom and Cloakroom with a Walk-in Shower and an Alcove Shower Ideas and Designs
Refine by:
Budget
Sort by:Popular Today
161 - 180 of 238,539 photos
Item 1 of 3

Classic bathroom in St Louis with an alcove shower, a one-piece toilet, black and white tiles, metro tiles, white walls, mosaic tile flooring, black floors, a shower curtain and a wall niche.

✨ Step into Serenity: Zen-Luxe Bathroom Retreat ✨ Nestled in Piedmont, our latest project embodies the perfect fusion of tranquility and opulence. ?? Soft muted tones set the stage for a spa-like haven, where every detail is meticulously curated to evoke a sense of calm and luxury.
The walls of this divine retreat are adorned with a luxurious plaster-like coating known as tadelakt—a technique steeped in centuries of Moroccan tradition. ?✨ But what sets tadelakt apart is its remarkable waterproof, water-repellent, and mold/mildew-resistant properties, making it the ultimate choice for bathrooms and kitchens alike. Talk about style meeting functionality!
As you step into this space, you're enveloped in an aura of pure relaxation, akin to the ambiance of a luxury hotel spa. ?✨ It's a sanctuary where stresses melt away, and every moment is an indulgent escape.
Join us on this journey to serenity, where luxury meets tranquility in perfect harmony. ?

La salle de bain s'habille d'une élégance intemporelle avec une crédence d'un bleu marine profond. Cette teinte somptueuse crée une toile de fond sophistiquée, conférant à la salle de bain une atmosphère à la fois chic et apaisante. L'accord raffiné est sublimé par des touches de robinetterie en laiton, ajoutant une lueur chaleureuse à l'ensemble. L'alliance du bleu marine et du laiton crée une esthétique harmonieuse, faisant de la salle de bain un espace où le luxe et le confort se rencontrent avec élégance.

Photo of a medium sized modern bathroom in Melbourne with beige tiles, porcelain tiles, beige walls, porcelain flooring, a submerged sink, engineered stone worktops, beige floors, a hinged door, white worktops, double sinks, a floating vanity unit, flat-panel cabinets, light wood cabinets and an alcove shower.

This is an example of a traditional bathroom in London with flat-panel cabinets, white cabinets, an alcove shower, blue walls, a vessel sink, grey floors, a hinged door, grey worktops, double sinks and a floating vanity unit.

A bold statement and a warm welcome — that’s the tone our client set for this Guest Bathroom Renovation In Bucktown.
The blue labyrinth vanity wallpaper introduces a striking element to the room, boasting bold geometric patterns that elevates the overall design. Secret Silver tiles grace the shower wall, niche, and floor, creating a sophisticated atmosphere with its marble effect and contrasting tones. The gray-painted wall and white ceiling tie everything together to create the perfect balance without overwhelming the space.
The space is enhanced with the decorative accent of Newbury Glass Penny Mosaic in the shower floor, giving the bathroom an additional creative expression through its distinctive shape and color.
The Shadowbox mirror from Shades of Light features a sleek matte black finish, providing depth in the border for both aesthetic appeal and function. The Industrial Triangle Shade Three Light lights up the vanity, embodying industrial minimalism, making the room burst with light and style.
This guest bathroom brought our client's vision to life – a modern and inviting space that is functional at the same time.
Project designed by Chi Renovation & Design, a renowned renovation firm based in Skokie. We specialize in general contracting, kitchen and bath remodeling, and design & build services. We cater to the entire Chicago area and its surrounding suburbs, with emphasis on the North Side and North Shore regions. You'll find our work from the Loop through Lincoln Park, Skokie, Evanston, Wilmette, and all the way up to Lake Forest.
For more info about Chi Renovation & Design, click here: https://www.chirenovation.com/

Design ideas for a classic bathroom with flat-panel cabinets, light wood cabinets, an alcove shower, white tiles, metro tiles, a submerged sink, white floors, grey worktops, a wall niche, a shower bench, a single sink and a built in vanity unit.

Inspiration for a contemporary shower room bathroom in Houston with flat-panel cabinets, medium wood cabinets, a floating vanity unit, an alcove shower, a one-piece toilet, black tiles, an integrated sink, grey floors, a hinged door, grey worktops and a single sink.

Situated along the coastal foreshore of Inverloch surf beach, this 7.4 star energy efficient home represents a lifestyle change for our clients. ‘’The Nest’’, derived from its nestled-among-the-trees feel, is a peaceful dwelling integrated into the beautiful surrounding landscape.
Inspired by the quintessential Australian landscape, we used rustic tones of natural wood, grey brickwork and deep eucalyptus in the external palette to create a symbiotic relationship between the built form and nature.
The Nest is a home designed to be multi purpose and to facilitate the expansion and contraction of a family household. It integrates users with the external environment both visually and physically, to create a space fully embracive of nature.

Luxury bathroom with dark blue walls, hexagon gloss tiles, gold brass taps and vinyl flooring.
Photo of a medium sized rustic bathroom in Other with a walk-in shower, green tiles, ceramic tiles, blue walls, vinyl flooring, a chimney breast, exposed beams and wallpapered walls.
Photo of a medium sized rustic bathroom in Other with a walk-in shower, green tiles, ceramic tiles, blue walls, vinyl flooring, a chimney breast, exposed beams and wallpapered walls.

Small contemporary ensuite bathroom in Melbourne with beaded cabinets, medium wood cabinets, a walk-in shower, a one-piece toilet, white tiles, porcelain tiles, white walls, porcelain flooring, a vessel sink, solid surface worktops, white floors, an open shower, white worktops, a single sink and a floating vanity unit.

Photo of an expansive traditional cream and black ensuite bathroom in Sydney with a freestanding bath, a walk-in shower, stone tiles, limestone flooring, double sinks, a built in vanity unit, flat-panel cabinets, medium wood cabinets, beige tiles, an integrated sink, beige floors and white worktops.

New build dreams always require a clear design vision and this 3,650 sf home exemplifies that. Our clients desired a stylish, modern aesthetic with timeless elements to create balance throughout their home. With our clients intention in mind, we achieved an open concept floor plan complimented by an eye-catching open riser staircase. Custom designed features are showcased throughout, combined with glass and stone elements, subtle wood tones, and hand selected finishes.
The entire home was designed with purpose and styled with carefully curated furnishings and decor that ties these complimenting elements together to achieve the end goal. At Avid Interior Design, our goal is to always take a highly conscious, detailed approach with our clients. With that focus for our Altadore project, we were able to create the desirable balance between timeless and modern, to make one more dream come true.

Custom floating vanity housed in captivating emerald green wall tiles
Inspiration for a large contemporary ensuite bathroom in Sydney with black cabinets, a freestanding bath, an alcove shower, a one-piece toilet, ceramic tiles, green walls, a vessel sink, engineered stone worktops, multi-coloured floors, an open shower, multi-coloured worktops, double sinks and a floating vanity unit.
Inspiration for a large contemporary ensuite bathroom in Sydney with black cabinets, a freestanding bath, an alcove shower, a one-piece toilet, ceramic tiles, green walls, a vessel sink, engineered stone worktops, multi-coloured floors, an open shower, multi-coloured worktops, double sinks and a floating vanity unit.

Traditional ensuite bathroom in Orange County with flat-panel cabinets, brown cabinets, a freestanding bath, an alcove shower, white walls, a submerged sink, engineered stone worktops, multi-coloured floors, a hinged door, white worktops, a single sink and a built in vanity unit.

Small shower room with a bespoke made hand wash basin and polished concrete flooring.
Design ideas for a small bohemian half tiled bathroom in Sussex with a walk-in shower, a wall mounted toilet, green tiles, ceramic tiles, grey walls, concrete flooring, a console sink, quartz worktops, grey floors, an open shower, white worktops, a wall niche, a single sink and a freestanding vanity unit.
Design ideas for a small bohemian half tiled bathroom in Sussex with a walk-in shower, a wall mounted toilet, green tiles, ceramic tiles, grey walls, concrete flooring, a console sink, quartz worktops, grey floors, an open shower, white worktops, a wall niche, a single sink and a freestanding vanity unit.

This is an example of a medium sized coastal ensuite bathroom in Los Angeles with blue cabinets, an alcove shower, a one-piece toilet, white tiles, white walls, a sliding door, white worktops, a wall niche, double sinks, shaker cabinets, porcelain tiles, a submerged sink, engineered stone worktops, grey floors and a built in vanity unit.

Direction les hauteurs de Sète pour découvrir un projet récemment livré par notre agence de Montpellier. Une mission différente de nos autres projets : l’aménagement et la décoration d’une maison secondaire destinée aux locations saisonnières. Vous nous suivez ?
Complètement ouverte sur la nature environnante grâce à son extension et ses grandes baies vitrées cette maison typique sur deux niveaux sent bon l’été. Caroline, notre architecte d’intérieur qui a travaillé sur le projet, a su retranscrire l’atmosphère paisible du sud de la France dans chaque pièce en mariant couleurs neutres et matières naturelles comme le béton ciré, le bois fraké bariolé, le lin ou encore le rotin.
On craque pour son extérieur végétalisé et sa pool house qui intègre une élégante cuisine d’été. Rien de tel que des espaces parfaitement aménagés pour se détendre et respirer. La maison dispose également de plusieurs chambres colorées avec salles d’eau privatives, idéales pour prendre soin de soi et profiter de son intimité.
Résultat : une maison aux allures bohème chic, dans laquelle on passerait bien nos journées.

Extension and refurbishment of a semi-detached house in Hern Hill.
Extensions are modern using modern materials whilst being respectful to the original house and surrounding fabric.
Views to the treetops beyond draw occupants from the entrance, through the house and down to the double height kitchen at garden level.
From the playroom window seat on the upper level, children (and adults) can climb onto a play-net suspended over the dining table.
The mezzanine library structure hangs from the roof apex with steel structure exposed, a place to relax or work with garden views and light. More on this - the built-in library joinery becomes part of the architecture as a storage wall and transforms into a gorgeous place to work looking out to the trees. There is also a sofa under large skylights to chill and read.
The kitchen and dining space has a Z-shaped double height space running through it with a full height pantry storage wall, large window seat and exposed brickwork running from inside to outside. The windows have slim frames and also stack fully for a fully indoor outdoor feel.
A holistic retrofit of the house provides a full thermal upgrade and passive stack ventilation throughout. The floor area of the house was doubled from 115m2 to 230m2 as part of the full house refurbishment and extension project.
A huge master bathroom is achieved with a freestanding bath, double sink, double shower and fantastic views without being overlooked.
The master bedroom has a walk-in wardrobe room with its own window.
The children's bathroom is fun with under the sea wallpaper as well as a separate shower and eaves bath tub under the skylight making great use of the eaves space.
The loft extension makes maximum use of the eaves to create two double bedrooms, an additional single eaves guest room / study and the eaves family bathroom.
5 bedrooms upstairs.

Cobalt blue cabinets provide a striking contrast to the earth tones of the other finishes in this bath.
Inspiration for a large classic shower room bathroom in Indianapolis with shaker cabinets, blue cabinets, an alcove shower, a two-piece toilet, beige walls, laminate floors, a submerged sink, quartz worktops, brown floors, a hinged door, beige worktops, double sinks and a freestanding vanity unit.
Inspiration for a large classic shower room bathroom in Indianapolis with shaker cabinets, blue cabinets, an alcove shower, a two-piece toilet, beige walls, laminate floors, a submerged sink, quartz worktops, brown floors, a hinged door, beige worktops, double sinks and a freestanding vanity unit.
Bathroom and Cloakroom with a Walk-in Shower and an Alcove Shower Ideas and Designs
9

