Bathroom and Cloakroom with a Walk-in Shower and an Integrated Sink Ideas and Designs
Refine by:
Budget
Sort by:Popular Today
41 - 60 of 6,053 photos
Item 1 of 3
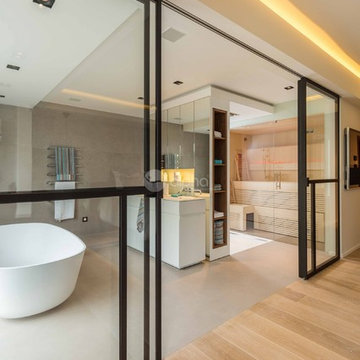
Ambient Elements creates conscious designs for innovative spaces by combining superior craftsmanship, advanced engineering and unique concepts while providing the ultimate wellness experience. We design and build saunas, infrared saunas, steam rooms, hammams, cryo chambers, salt rooms, snow rooms and many other hyperthermic conditioning modalities.

Ensuite to the Principal bedroom, walls clad in Viola Marble with a white metro contrast, styled with a contemporary vanity unit, mirror and Belgian wall lights.

Ryan Begley
Inspiration for a medium sized modern ensuite bathroom in Tampa with flat-panel cabinets, white cabinets, a freestanding bath, a walk-in shower, brown tiles, porcelain tiles, vinyl flooring, an integrated sink, solid surface worktops, grey walls, beige floors and an open shower.
Inspiration for a medium sized modern ensuite bathroom in Tampa with flat-panel cabinets, white cabinets, a freestanding bath, a walk-in shower, brown tiles, porcelain tiles, vinyl flooring, an integrated sink, solid surface worktops, grey walls, beige floors and an open shower.
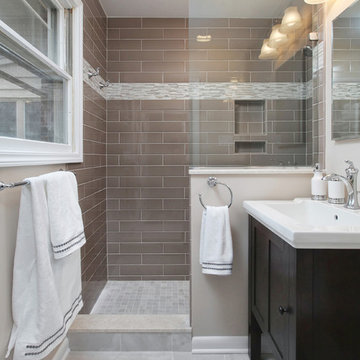
The colors and textures bring warmth to this master bathroom while the shower makes the room feel nice and open.
Design ideas for a medium sized modern ensuite bathroom in Philadelphia with shaker cabinets, dark wood cabinets, a walk-in shower, a two-piece toilet, beige tiles, beige walls, porcelain flooring and an integrated sink.
Design ideas for a medium sized modern ensuite bathroom in Philadelphia with shaker cabinets, dark wood cabinets, a walk-in shower, a two-piece toilet, beige tiles, beige walls, porcelain flooring and an integrated sink.
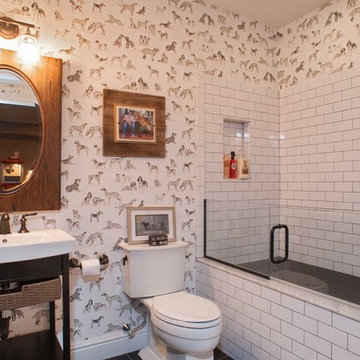
John Herr Photography
Small traditional bathroom in New York with an integrated sink, freestanding cabinets, dark wood cabinets, solid surface worktops, a walk-in shower, a two-piece toilet, white tiles, ceramic tiles and porcelain flooring.
Small traditional bathroom in New York with an integrated sink, freestanding cabinets, dark wood cabinets, solid surface worktops, a walk-in shower, a two-piece toilet, white tiles, ceramic tiles and porcelain flooring.
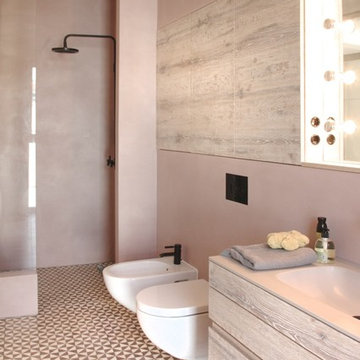
Badgestaltung mit Marmorkalkputz fugenlos
in Zusammenarbeit mit Atelier für Raumfragen
Inspiration for a large contemporary shower room bathroom in Berlin with flat-panel cabinets, light wood cabinets, a walk-in shower, a bidet, pink walls, an integrated sink and an open shower.
Inspiration for a large contemporary shower room bathroom in Berlin with flat-panel cabinets, light wood cabinets, a walk-in shower, a bidet, pink walls, an integrated sink and an open shower.

Jonathan Edwards
Medium sized beach style family bathroom in Other with an integrated sink, recessed-panel cabinets, white cabinets, solid surface worktops, a freestanding bath, a walk-in shower, a two-piece toilet, white tiles, porcelain tiles, blue walls and porcelain flooring.
Medium sized beach style family bathroom in Other with an integrated sink, recessed-panel cabinets, white cabinets, solid surface worktops, a freestanding bath, a walk-in shower, a two-piece toilet, white tiles, porcelain tiles, blue walls and porcelain flooring.
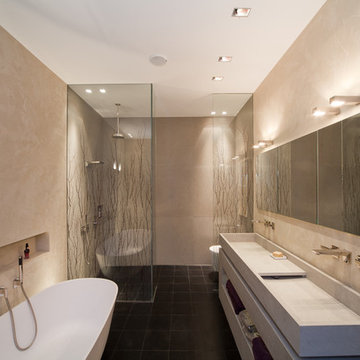
Eine bewährte Technik ist unser Mineralputz.
Dieser ist vielseitig einsetzbar und bietet viele positive Effekte.
Er ist zum einen feuchtigkeitsregulierend und wird wie hier, gerne für die Badgestaltung verwendet. So sagen sie dem Beschlagen von Spiegeln auf wiedersehen. Die Gestaltung der Wandflächen setzt das Badinterieur wie die frei stehende Mineralguss-Badewanne, den Natursteinwaschtisch, die in Glas gegossenen Birkenzweige und die feinen, in die Wandflächen eingebauten Armaturen, gekonnt in Szene. Durch die stimmungsvolle und punktuell platzierte Beleuchtung kommt der Charme unseres Mineralputzes besonders gut zur Geltung.
Planung: Ultramarin Badinstallation GmbH
Fotografie: Markus Bollen

Photo Credit Christi Nielsen
Medium sized contemporary ensuite bathroom in Dallas with open cabinets, grey cabinets, a freestanding bath, a walk-in shower, grey tiles, multi-coloured tiles, mirror tiles, grey walls, ceramic flooring, an integrated sink and solid surface worktops.
Medium sized contemporary ensuite bathroom in Dallas with open cabinets, grey cabinets, a freestanding bath, a walk-in shower, grey tiles, multi-coloured tiles, mirror tiles, grey walls, ceramic flooring, an integrated sink and solid surface worktops.
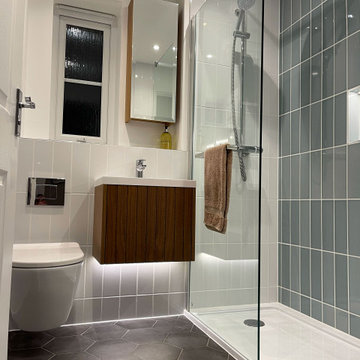
This is an example of a small modern bathroom in Gloucestershire with medium wood cabinets, a walk-in shower, a wall mounted toilet, blue tiles, ceramic tiles, white walls, an integrated sink, an open shower, white worktops, a wall niche, a single sink and a floating vanity unit.

A master suite was created from an office, living room and powder room.
Photo of a large classic ensuite bathroom in Philadelphia with shaker cabinets, light wood cabinets, a freestanding bath, a walk-in shower, a one-piece toilet, grey walls, porcelain flooring, an integrated sink, engineered stone worktops, grey floors, a hinged door, white worktops, a shower bench, double sinks and a freestanding vanity unit.
Photo of a large classic ensuite bathroom in Philadelphia with shaker cabinets, light wood cabinets, a freestanding bath, a walk-in shower, a one-piece toilet, grey walls, porcelain flooring, an integrated sink, engineered stone worktops, grey floors, a hinged door, white worktops, a shower bench, double sinks and a freestanding vanity unit.

The newly designed timeless, contemporary bathroom was created providing much needed storage whilst maintaining functionality and flow. A light and airy skheme using grey large format tiles on the floor and matt white tiles on the walls. A two draw custom vanity in timber provided warmth to the room. The mirrored shaving cabinets reflected light and gave the illusion of depth. Strip lighting in niches, under the vanity and shaving cabinet on a sensor added that little extra touch.

Secondo Bagno con pareti in resina e pavimento in parquet
This is an example of a medium sized modern grey and teal shower room bathroom in Catania-Palermo with flat-panel cabinets, light wood cabinets, blue walls, light hardwood flooring, an integrated sink, white worktops, a floating vanity unit, a walk-in shower, a two-piece toilet, engineered stone worktops, an open shower, a single sink and a drop ceiling.
This is an example of a medium sized modern grey and teal shower room bathroom in Catania-Palermo with flat-panel cabinets, light wood cabinets, blue walls, light hardwood flooring, an integrated sink, white worktops, a floating vanity unit, a walk-in shower, a two-piece toilet, engineered stone worktops, an open shower, a single sink and a drop ceiling.
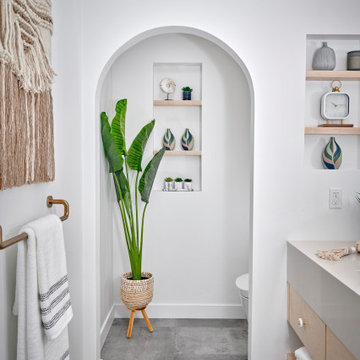
Photo of a large contemporary ensuite bathroom in San Diego with flat-panel cabinets, light wood cabinets, a freestanding bath, a walk-in shower, a bidet, grey tiles, porcelain tiles, white walls, pebble tile flooring, an integrated sink, engineered stone worktops, multi-coloured floors, an open shower, beige worktops, a wall niche, a single sink and a floating vanity unit.
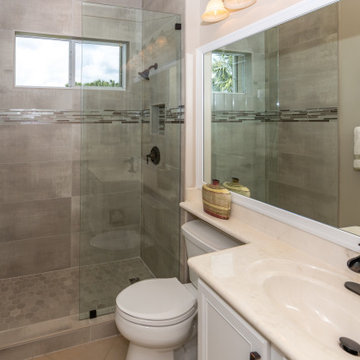
The client chose the large format wall tile to accentuate the 10-ft tall ceilings within the room and to carry your eye upwards. The floor and wall tile were chosen to blend with the existing bathroom floor tile that remained. The schluter edging was matched to the color of the tile, blending seamlessly to keep focus on the beautiful tile installation.

This Waukesha bathroom remodel was unique because the homeowner needed wheelchair accessibility. We designed a beautiful master bathroom and met the client’s ADA bathroom requirements.
Original Space
The old bathroom layout was not functional or safe. The client could not get in and out of the shower or maneuver around the vanity or toilet. The goal of this project was ADA accessibility.
ADA Bathroom Requirements
All elements of this bathroom and shower were discussed and planned. Every element of this Waukesha master bathroom is designed to meet the unique needs of the client. Designing an ADA bathroom requires thoughtful consideration of showering needs.
Open Floor Plan – A more open floor plan allows for the rotation of the wheelchair. A 5-foot turning radius allows the wheelchair full access to the space.
Doorways – Sliding barn doors open with minimal force. The doorways are 36” to accommodate a wheelchair.
Curbless Shower – To create an ADA shower, we raised the sub floor level in the bedroom. There is a small rise at the bedroom door and the bathroom door. There is a seamless transition to the shower from the bathroom tile floor.
Grab Bars – Decorative grab bars were installed in the shower, next to the toilet and next to the sink (towel bar).
Handheld Showerhead – The handheld Delta Palm Shower slips over the hand for easy showering.
Shower Shelves – The shower storage shelves are minimalistic and function as handhold points.
Non-Slip Surface – Small herringbone ceramic tile on the shower floor prevents slipping.
ADA Vanity – We designed and installed a wheelchair accessible bathroom vanity. It has clearance under the cabinet and insulated pipes.
Lever Faucet – The faucet is offset so the client could reach it easier. We installed a lever operated faucet that is easy to turn on/off.
Integrated Counter/Sink – The solid surface counter and sink is durable and easy to clean.
ADA Toilet – The client requested a bidet toilet with a self opening and closing lid. ADA bathroom requirements for toilets specify a taller height and more clearance.
Heated Floors – WarmlyYours heated floors add comfort to this beautiful space.
Linen Cabinet – A custom linen cabinet stores the homeowners towels and toiletries.
Style
The design of this bathroom is light and airy with neutral tile and simple patterns. The cabinetry matches the existing oak woodwork throughout the home.

This is an example of a medium sized modern ensuite bathroom in San Diego with flat-panel cabinets, light wood cabinets, a freestanding bath, a walk-in shower, a one-piece toilet, grey tiles, porcelain tiles, white walls, porcelain flooring, an integrated sink, engineered stone worktops, grey floors, an open shower, black worktops, an enclosed toilet, double sinks and a floating vanity unit.
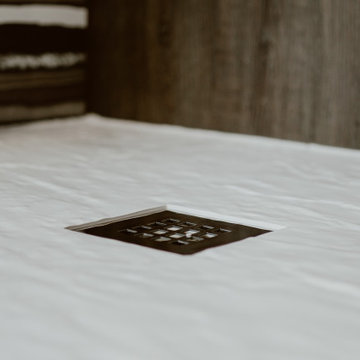
Inspiration for a small contemporary family bathroom in Cardiff with open cabinets, white cabinets, a walk-in shower, a wall mounted toilet, white tiles, pebble tiles, white walls, porcelain flooring, an integrated sink, engineered stone worktops, brown floors, an open shower, white worktops, feature lighting, a single sink and a floating vanity unit.
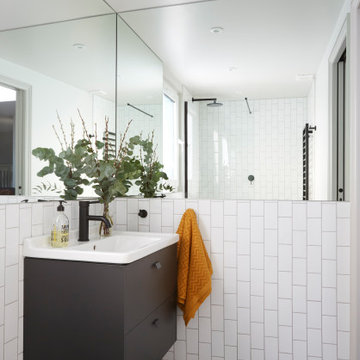
Medium sized modern shower room bathroom in London with flat-panel cabinets, grey cabinets, a walk-in shower, a two-piece toilet, white tiles, porcelain tiles, white walls, porcelain flooring, an integrated sink, grey floors, an open shower, a single sink and a floating vanity unit.
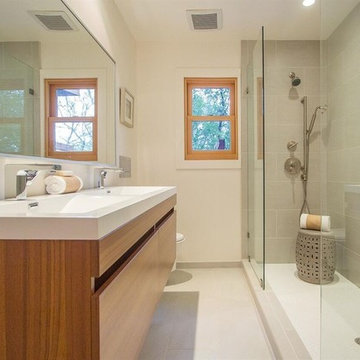
Photo of a medium sized modern ensuite bathroom in San Francisco with flat-panel cabinets, light wood cabinets, a walk-in shower, white walls, porcelain flooring, an integrated sink, solid surface worktops and an open shower.
Bathroom and Cloakroom with a Walk-in Shower and an Integrated Sink Ideas and Designs
3

