Bathroom and Cloakroom with a Walk-in Shower and Concrete Worktops Ideas and Designs
Refine by:
Budget
Sort by:Popular Today
121 - 140 of 918 photos
Item 1 of 3
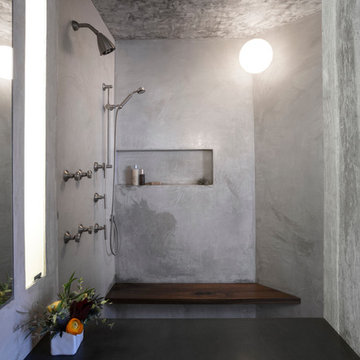
Whit Preston
This is an example of a small urban ensuite bathroom in Austin with an integrated sink, flat-panel cabinets, dark wood cabinets, concrete worktops, a walk-in shower, a wall mounted toilet and concrete flooring.
This is an example of a small urban ensuite bathroom in Austin with an integrated sink, flat-panel cabinets, dark wood cabinets, concrete worktops, a walk-in shower, a wall mounted toilet and concrete flooring.
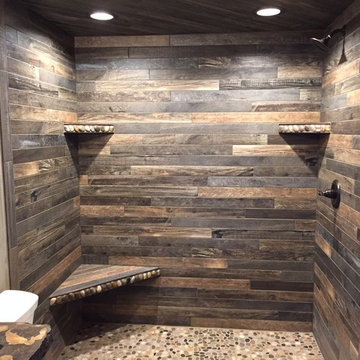
Photos by Debbie Waldner, Home designed and built by Ron Waldner Signature Homes
Design ideas for a small rustic ensuite bathroom in Other with shaker cabinets, medium wood cabinets, a walk-in shower, multi-coloured tiles, porcelain tiles, brown walls, porcelain flooring, concrete worktops and grey floors.
Design ideas for a small rustic ensuite bathroom in Other with shaker cabinets, medium wood cabinets, a walk-in shower, multi-coloured tiles, porcelain tiles, brown walls, porcelain flooring, concrete worktops and grey floors.
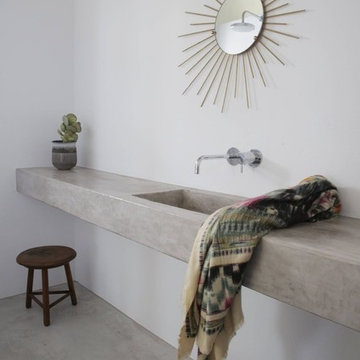
Design ideas for a medium sized contemporary bathroom in Other with a walk-in shower, white walls, concrete flooring, an integrated sink and concrete worktops.

Design ideas for a large contemporary ensuite bathroom in Phoenix with a built-in bath, an integrated sink, flat-panel cabinets, medium wood cabinets, concrete worktops, a walk-in shower, a one-piece toilet, ceramic tiles, beige tiles, beige walls and beige floors.
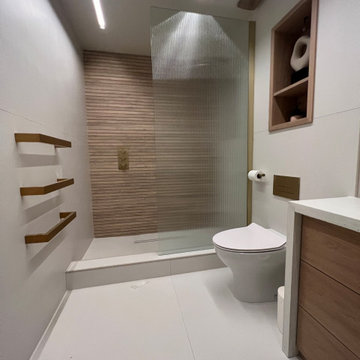
Scandi Style Ensuite Bathroom
This is an example of a small scandinavian ensuite bathroom in West Midlands with flat-panel cabinets, light wood cabinets, a walk-in shower, a wall mounted toilet, beige tiles, porcelain tiles, beige walls, porcelain flooring, a built-in sink, concrete worktops, beige floors, a shower curtain, beige worktops, a wall niche, a single sink and a built in vanity unit.
This is an example of a small scandinavian ensuite bathroom in West Midlands with flat-panel cabinets, light wood cabinets, a walk-in shower, a wall mounted toilet, beige tiles, porcelain tiles, beige walls, porcelain flooring, a built-in sink, concrete worktops, beige floors, a shower curtain, beige worktops, a wall niche, a single sink and a built in vanity unit.
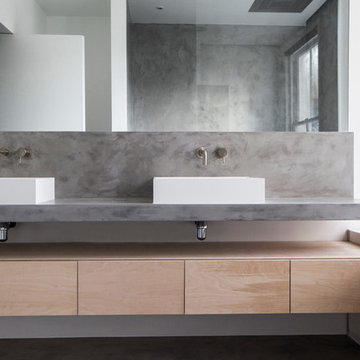
Sfelab
Photo of a medium sized modern ensuite bathroom in London with flat-panel cabinets, light wood cabinets, a freestanding bath, a walk-in shower, a one-piece toilet, white walls, concrete flooring, a console sink, concrete worktops, grey floors and an open shower.
Photo of a medium sized modern ensuite bathroom in London with flat-panel cabinets, light wood cabinets, a freestanding bath, a walk-in shower, a one-piece toilet, white walls, concrete flooring, a console sink, concrete worktops, grey floors and an open shower.
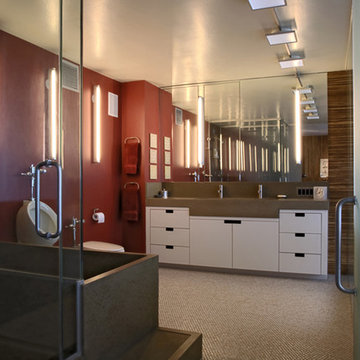
The hallmark of this fully custom master bathroom are the cast concrete fixtures. A soaking tub was detailed to integrate with the adjacent shower base, with connected overflows. An oversized double sink at the vanity provides ample space for two faucets.
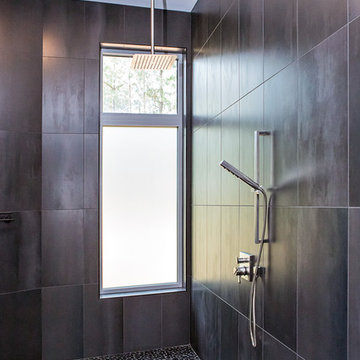
Photo by Iman Woods
Inspiration for a large modern ensuite bathroom in Raleigh with flat-panel cabinets, light wood cabinets, a walk-in shower, a wall mounted toilet, black tiles, porcelain tiles, black walls, pebble tile flooring, a trough sink, concrete worktops, grey floors, an open shower and grey worktops.
Inspiration for a large modern ensuite bathroom in Raleigh with flat-panel cabinets, light wood cabinets, a walk-in shower, a wall mounted toilet, black tiles, porcelain tiles, black walls, pebble tile flooring, a trough sink, concrete worktops, grey floors, an open shower and grey worktops.
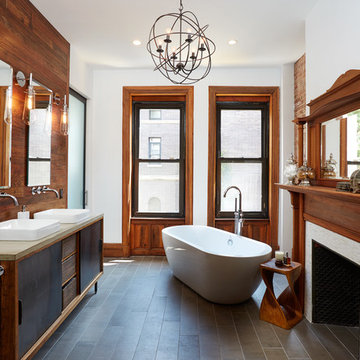
Tim Williams Photography
Large traditional ensuite bathroom in New York with a freestanding bath, a walk-in shower, white walls, ceramic flooring, a vessel sink, concrete worktops, flat-panel cabinets and black cabinets.
Large traditional ensuite bathroom in New York with a freestanding bath, a walk-in shower, white walls, ceramic flooring, a vessel sink, concrete worktops, flat-panel cabinets and black cabinets.
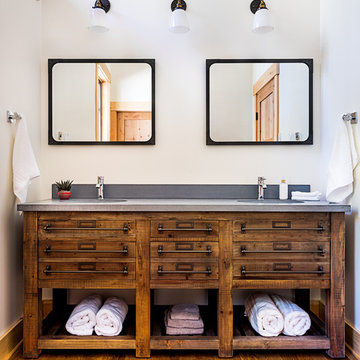
Elizabeth Haynes
Design ideas for a large rustic ensuite bathroom in Boston with shaker cabinets, light wood cabinets, a walk-in shower, grey tiles, slate tiles, white walls, slate flooring, an integrated sink, concrete worktops, grey floors, a hinged door and grey worktops.
Design ideas for a large rustic ensuite bathroom in Boston with shaker cabinets, light wood cabinets, a walk-in shower, grey tiles, slate tiles, white walls, slate flooring, an integrated sink, concrete worktops, grey floors, a hinged door and grey worktops.
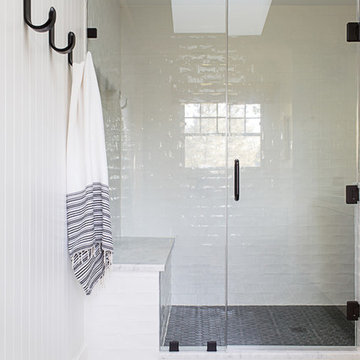
Photography by Raquel Langworthy
This is an example of a medium sized traditional ensuite bathroom in New York with flat-panel cabinets, light wood cabinets, a walk-in shower, a two-piece toilet, white tiles, ceramic tiles, white walls, cement flooring, an integrated sink, concrete worktops, green floors and a hinged door.
This is an example of a medium sized traditional ensuite bathroom in New York with flat-panel cabinets, light wood cabinets, a walk-in shower, a two-piece toilet, white tiles, ceramic tiles, white walls, cement flooring, an integrated sink, concrete worktops, green floors and a hinged door.
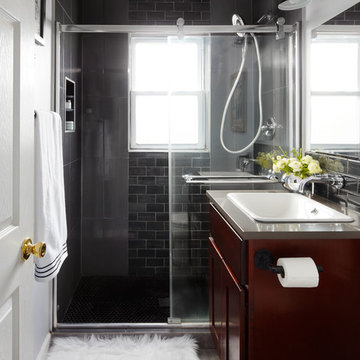
Dustin Halleck
Design ideas for an urban bathroom in Chicago with freestanding cabinets, dark wood cabinets, a walk-in shower, a two-piece toilet, black tiles, glass tiles, grey walls, porcelain flooring, a built-in sink and concrete worktops.
Design ideas for an urban bathroom in Chicago with freestanding cabinets, dark wood cabinets, a walk-in shower, a two-piece toilet, black tiles, glass tiles, grey walls, porcelain flooring, a built-in sink and concrete worktops.
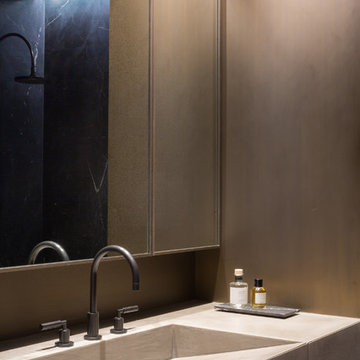
Luxury bathroom with a 'hotel feeling' in a loft in Antwerp. A moody atmosphere is created with a material palette consisting of black Nero Marquina marble from Spain, dark stained Walnut panelling, concrete flooring and patinated bronze detailing. Bronze detailing is continued in the floor to accentuate the strong lines and geometric shapes.
Photo by: Thomas De Bruyne
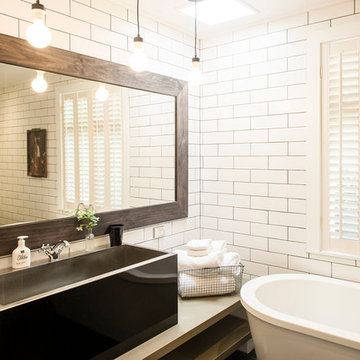
The original bathroom was split into three rooms. I made it into one adding a big window over the bath.
Expansive classic bathroom in Other with white cabinets, a freestanding bath, a walk-in shower, a wall mounted toilet, metro tiles, white walls, ceramic flooring, concrete worktops, a vessel sink, white tiles and grey worktops.
Expansive classic bathroom in Other with white cabinets, a freestanding bath, a walk-in shower, a wall mounted toilet, metro tiles, white walls, ceramic flooring, concrete worktops, a vessel sink, white tiles and grey worktops.

Design ideas for a medium sized scandi ensuite bathroom in Phoenix with open cabinets, grey cabinets, a walk-in shower, grey tiles, stone slabs, white walls, cement flooring, an integrated sink, concrete worktops, grey floors, an open shower, grey worktops, a shower bench, double sinks, a floating vanity unit and a coffered ceiling.
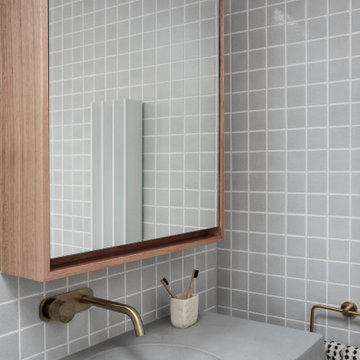
Inspiration for a small contemporary ensuite bathroom in Sydney with brown cabinets, a built-in bath, a walk-in shower, a two-piece toilet, white tiles, ceramic tiles, white walls, limestone flooring, a wall-mounted sink, concrete worktops, grey floors, an open shower, grey worktops, a wall niche, a single sink and a floating vanity unit.

Large contemporary sauna bathroom in London with open cabinets, dark wood cabinets, a walk-in shower, a wall mounted toilet, green tiles, ceramic tiles, grey walls, concrete flooring, a wall-mounted sink, concrete worktops, grey floors, a hinged door, grey worktops, a feature wall, a single sink, a floating vanity unit, a timber clad ceiling and tongue and groove walls.
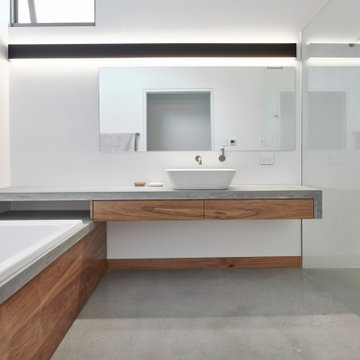
ultra contemporary ensuite with lightweight concrete vanity bench & bath top with timber panel, single sheet tile floor to shower recess, frameless glass shower screen & mirror, polished plaster walls.
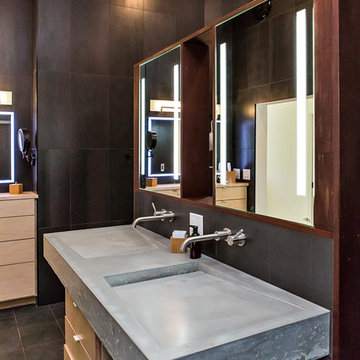
Photo by Iman Woods
Large modern ensuite bathroom in Raleigh with flat-panel cabinets, light wood cabinets, a walk-in shower, a wall mounted toilet, black tiles, porcelain tiles, black walls, concrete flooring, a trough sink, concrete worktops, grey floors, an open shower and grey worktops.
Large modern ensuite bathroom in Raleigh with flat-panel cabinets, light wood cabinets, a walk-in shower, a wall mounted toilet, black tiles, porcelain tiles, black walls, concrete flooring, a trough sink, concrete worktops, grey floors, an open shower and grey worktops.
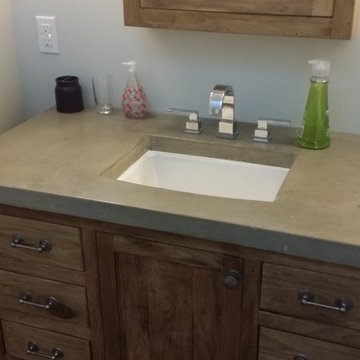
Rustic white walnut vanity. Natural finish with concrete counter.
Design ideas for a medium sized rustic family bathroom in Philadelphia with flat-panel cabinets, medium wood cabinets, concrete worktops, a corner bath, a walk-in shower, a one-piece toilet, ceramic tiles, white walls, ceramic flooring and a built-in sink.
Design ideas for a medium sized rustic family bathroom in Philadelphia with flat-panel cabinets, medium wood cabinets, concrete worktops, a corner bath, a walk-in shower, a one-piece toilet, ceramic tiles, white walls, ceramic flooring and a built-in sink.
Bathroom and Cloakroom with a Walk-in Shower and Concrete Worktops Ideas and Designs
7

