Bathroom and Cloakroom with a Walk-in Shower and Concrete Worktops Ideas and Designs
Refine by:
Budget
Sort by:Popular Today
1 - 20 of 915 photos
Item 1 of 3

Design ideas for a large contemporary ensuite bathroom in Melbourne with flat-panel cabinets, medium wood cabinets, a freestanding bath, a walk-in shower, grey tiles, white tiles, metro tiles, a vessel sink, an open shower, a two-piece toilet, grey walls, ceramic flooring, concrete worktops, blue floors and grey worktops.

Premium brassware in a dark finish, featuring ribbed detailing on the handles. Its design complements both modern and traditional bathroom settings making it a highly versatile option.

Photo of a small mediterranean bathroom in Paris with flat-panel cabinets, a walk-in shower, pink tiles, matchstick tiles, pink walls, terracotta flooring, a console sink, concrete worktops, orange floors, an open shower, pink worktops, a single sink and a built in vanity unit.

The Tranquility Residence is a mid-century modern home perched amongst the trees in the hills of Suffern, New York. After the homeowners purchased the home in the Spring of 2021, they engaged TEROTTI to reimagine the primary and tertiary bathrooms. The peaceful and subtle material textures of the primary bathroom are rich with depth and balance, providing a calming and tranquil space for daily routines. The terra cotta floor tile in the tertiary bathroom is a nod to the history of the home while the shower walls provide a refined yet playful texture to the room.

David Sievers
Design ideas for a medium sized contemporary ensuite bathroom in Adelaide with flat-panel cabinets, light wood cabinets, a freestanding bath, a walk-in shower, grey tiles, ceramic tiles, ceramic flooring, a built-in sink, concrete worktops, grey walls, grey floors and an open shower.
Design ideas for a medium sized contemporary ensuite bathroom in Adelaide with flat-panel cabinets, light wood cabinets, a freestanding bath, a walk-in shower, grey tiles, ceramic tiles, ceramic flooring, a built-in sink, concrete worktops, grey walls, grey floors and an open shower.

A tub shower transformed into a standing open shower. A concrete composite vanity top incorporates the sink and counter making it low maintenance.
Photography by
Jacob Hand
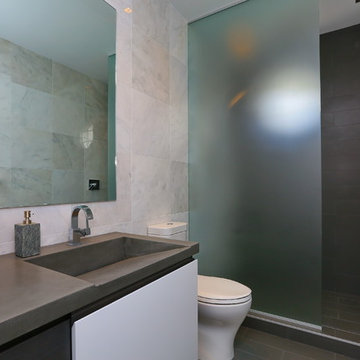
Contemporary bathroom in Tampa with an integrated sink, flat-panel cabinets, white cabinets, concrete worktops, a walk-in shower, grey tiles, stone tiles and an open shower.

Guest bathroom with walk in shower, subway tiles.
Photographer: Rob Karosis
This is an example of a large rural bathroom in New York with flat-panel cabinets, white cabinets, a walk-in shower, white tiles, metro tiles, white walls, slate flooring, a submerged sink, concrete worktops, black floors, a hinged door and black worktops.
This is an example of a large rural bathroom in New York with flat-panel cabinets, white cabinets, a walk-in shower, white tiles, metro tiles, white walls, slate flooring, a submerged sink, concrete worktops, black floors, a hinged door and black worktops.

this powder room has a custom fabricated concrete sink with a built-in hand towel slot
Photo of a small modern shower room bathroom in Los Angeles with mosaic tile flooring, an integrated sink, concrete worktops, a walk-in shower, a one-piece toilet, white tiles, mosaic tiles and white walls.
Photo of a small modern shower room bathroom in Los Angeles with mosaic tile flooring, an integrated sink, concrete worktops, a walk-in shower, a one-piece toilet, white tiles, mosaic tiles and white walls.
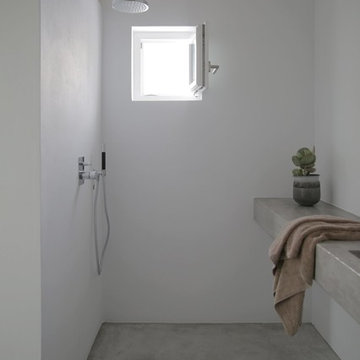
This is an example of a medium sized mediterranean bathroom in Other with a walk-in shower, white walls, concrete flooring, concrete worktops and an open shower.

Photo of a medium sized retro ensuite bathroom in Denver with flat-panel cabinets, white cabinets, a walk-in shower, a one-piece toilet, grey tiles, ceramic tiles, beige walls, ceramic flooring, a built-in sink, concrete worktops, multi-coloured floors, a hinged door, white worktops, a shower bench, a single sink and a built in vanity unit.

This couple purchased a second home as a respite from city living. Living primarily in downtown Chicago the couple desired a place to connect with nature. The home is located on 80 acres and is situated far back on a wooded lot with a pond, pool and a detached rec room. The home includes four bedrooms and one bunkroom along with five full baths.
The home was stripped down to the studs, a total gut. Linc modified the exterior and created a modern look by removing the balconies on the exterior, removing the roof overhang, adding vertical siding and painting the structure black. The garage was converted into a detached rec room and a new pool was added complete with outdoor shower, concrete pavers, ipe wood wall and a limestone surround.
Bathroom Details:
Minimal with custom concrete tops (Chicago Concrete) and concrete porcelain tile from Porcelanosa and Virginia Tile with wrought iron plumbing fixtures and accessories.
-Mirrors, made by Linc custom in his shop
-Delta Faucet
-Flooring is rough wide plank white oak and distressed
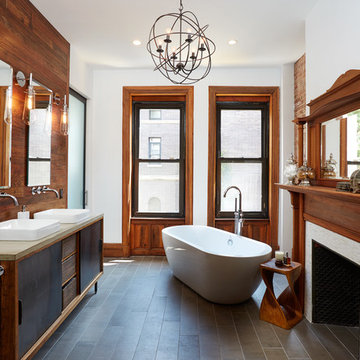
Tim Williams Photography
Large traditional ensuite bathroom in New York with a freestanding bath, a walk-in shower, white walls, ceramic flooring, a vessel sink, concrete worktops, flat-panel cabinets and black cabinets.
Large traditional ensuite bathroom in New York with a freestanding bath, a walk-in shower, white walls, ceramic flooring, a vessel sink, concrete worktops, flat-panel cabinets and black cabinets.

Design ideas for a medium sized scandi ensuite bathroom in Phoenix with open cabinets, grey cabinets, a walk-in shower, grey tiles, stone slabs, white walls, cement flooring, an integrated sink, concrete worktops, grey floors, an open shower, grey worktops, a shower bench, double sinks, a floating vanity unit and a coffered ceiling.

Design ideas for a small contemporary ensuite bathroom in Sydney with brown cabinets, a built-in bath, a walk-in shower, a two-piece toilet, white tiles, ceramic tiles, white walls, limestone flooring, a wall-mounted sink, concrete worktops, grey floors, an open shower, grey worktops, a wall niche, a single sink and a floating vanity unit.
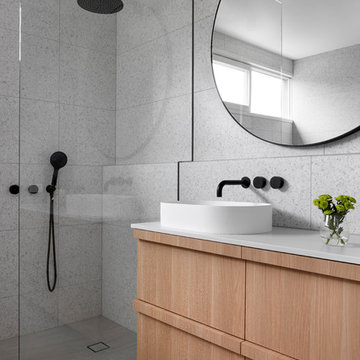
Tom Roe
Photo of a medium sized coastal ensuite bathroom in Melbourne with recessed-panel cabinets, light wood cabinets, a freestanding bath, a walk-in shower, grey tiles, stone tiles, a vessel sink, concrete worktops, grey floors, a hinged door and white worktops.
Photo of a medium sized coastal ensuite bathroom in Melbourne with recessed-panel cabinets, light wood cabinets, a freestanding bath, a walk-in shower, grey tiles, stone tiles, a vessel sink, concrete worktops, grey floors, a hinged door and white worktops.

Design ideas for a large contemporary ensuite bathroom in Phoenix with a built-in bath, an integrated sink, flat-panel cabinets, medium wood cabinets, concrete worktops, a walk-in shower, a one-piece toilet, ceramic tiles, beige tiles, beige walls and beige floors.

The removable grab rail up
This is an example of a medium sized modern ensuite bathroom in London with open cabinets, a walk-in shower, a wall mounted toilet, pink tiles, cement tiles, pink walls, concrete flooring, a built-in sink, concrete worktops, pink floors, an open shower and pink worktops.
This is an example of a medium sized modern ensuite bathroom in London with open cabinets, a walk-in shower, a wall mounted toilet, pink tiles, cement tiles, pink walls, concrete flooring, a built-in sink, concrete worktops, pink floors, an open shower and pink worktops.

Master Bathroom
Inspiration for a medium sized contemporary ensuite bathroom in Miami with open cabinets, a wall mounted toilet, an open shower, a walk-in shower, white walls, a wall-mounted sink, concrete worktops and grey worktops.
Inspiration for a medium sized contemporary ensuite bathroom in Miami with open cabinets, a wall mounted toilet, an open shower, a walk-in shower, white walls, a wall-mounted sink, concrete worktops and grey worktops.
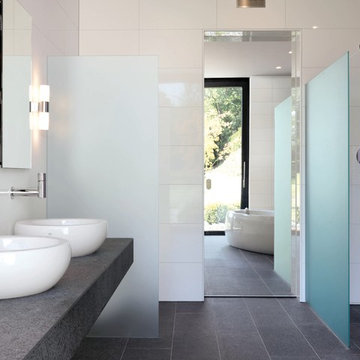
This is an example of an expansive contemporary ensuite bathroom in New York with a vessel sink, a freestanding bath, a walk-in shower, grey tiles, white tiles, porcelain tiles, white walls, porcelain flooring, concrete worktops, an open shower and grey worktops.
Bathroom and Cloakroom with a Walk-in Shower and Concrete Worktops Ideas and Designs
1

