Bathroom and Cloakroom with a Walk-in Shower and Concrete Worktops Ideas and Designs
Refine by:
Budget
Sort by:Popular Today
21 - 40 of 918 photos
Item 1 of 3

Photo of a medium sized retro ensuite bathroom in Denver with flat-panel cabinets, white cabinets, a walk-in shower, a one-piece toilet, grey tiles, ceramic tiles, beige walls, ceramic flooring, a built-in sink, concrete worktops, multi-coloured floors, a hinged door, white worktops, a shower bench, a single sink and a built in vanity unit.
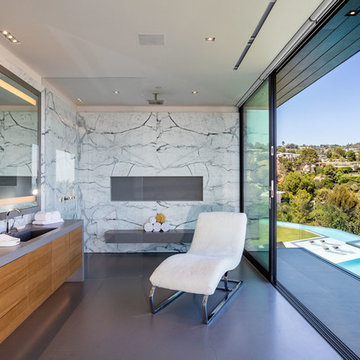
This is an example of a large contemporary ensuite bathroom in Los Angeles with flat-panel cabinets, medium wood cabinets, a walk-in shower, white tiles, an integrated sink, an open shower, marble tiles, grey walls, concrete flooring, concrete worktops, grey floors and grey worktops.
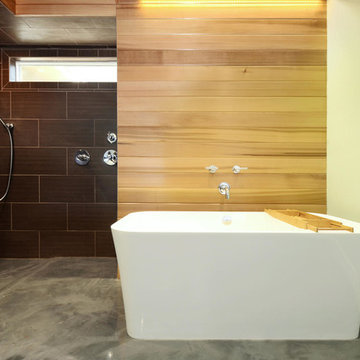
This gorgeous free standing tub and cedar focal wall with accent lighting form the center piece of the relaxing spa retreat. Hidden storage for towels and toiletries is just behind the wall. Shower controls are placed just outside the spray zone so that a comfortable temperature can be attained before getting wet.

Photo of a small eclectic shower room bathroom in Phoenix with open cabinets, medium wood cabinets, a walk-in shower, ceramic tiles, multi-coloured walls, cement flooring, a trough sink, concrete worktops, multi-coloured floors, an open shower, white worktops, a single sink, a freestanding vanity unit and wallpapered walls.

Design ideas for a large contemporary grey and white bathroom in London with open cabinets, orange cabinets, a freestanding bath, a walk-in shower, a wall mounted toilet, orange tiles, ceramic tiles, white walls, porcelain flooring, a console sink, concrete worktops, grey floors, an open shower, orange worktops, a feature wall, a single sink, a freestanding vanity unit and a drop ceiling.

The Tranquility Residence is a mid-century modern home perched amongst the trees in the hills of Suffern, New York. After the homeowners purchased the home in the Spring of 2021, they engaged TEROTTI to reimagine the primary and tertiary bathrooms. The peaceful and subtle material textures of the primary bathroom are rich with depth and balance, providing a calming and tranquil space for daily routines. The terra cotta floor tile in the tertiary bathroom is a nod to the history of the home while the shower walls provide a refined yet playful texture to the room.
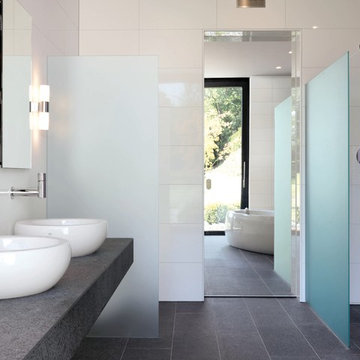
This is an example of an expansive contemporary ensuite bathroom in New York with a vessel sink, a freestanding bath, a walk-in shower, grey tiles, white tiles, porcelain tiles, white walls, porcelain flooring, concrete worktops, an open shower and grey worktops.

This is an example of an expansive modern ensuite bathroom in Other with recessed-panel cabinets, grey cabinets, a freestanding bath, a walk-in shower, a one-piece toilet, white tiles, marble tiles, white walls, mosaic tile flooring, a submerged sink, concrete worktops, white floors, an open shower, grey worktops, a shower bench, double sinks, a built in vanity unit and exposed beams.
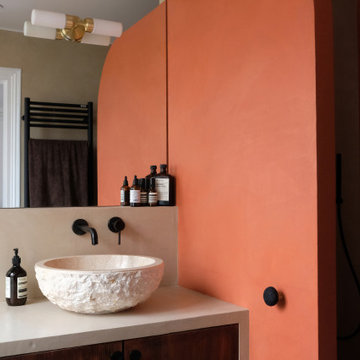
béton ciré
Design ideas for a small classic ensuite bathroom in Paris with brown cabinets, a walk-in shower, beige walls, terracotta flooring, a built-in sink, concrete worktops, multi-coloured floors, an open shower, beige worktops, a wall niche, a single sink, a built in vanity unit and a two-piece toilet.
Design ideas for a small classic ensuite bathroom in Paris with brown cabinets, a walk-in shower, beige walls, terracotta flooring, a built-in sink, concrete worktops, multi-coloured floors, an open shower, beige worktops, a wall niche, a single sink, a built in vanity unit and a two-piece toilet.
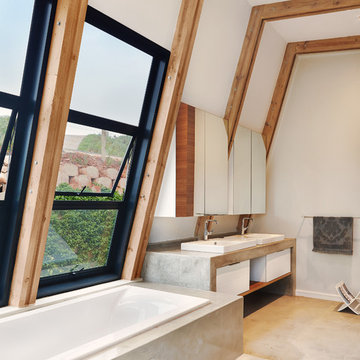
Etienne Koenig.
Not fully complete yet, but the idea of the open plan bathroom, with concrete floor, vanity and bath surround.
Design ideas for a contemporary bathroom in Other with concrete worktops, a built-in bath and a walk-in shower.
Design ideas for a contemporary bathroom in Other with concrete worktops, a built-in bath and a walk-in shower.

Huntsmore handled the complete design and build of this bathroom extension in Brook Green, W14. Planning permission was gained for the new rear extension at first-floor level. Huntsmore then managed the interior design process, specifying all finishing details. The client wanted to pursue an industrial style with soft accents of pinkThe proposed room was small, so a number of bespoke items were selected to make the most of the space. To compliment the large format concrete effect tiles, this concrete sink was specially made by Warrington & Rose. This met the client's exacting requirements, with a deep basin area for washing and extra counter space either side to keep everyday toiletries and luxury soapsBespoke cabinetry was also built by Huntsmore with a reeded finish to soften the industrial concrete. A tall unit was built to act as bathroom storage, and a vanity unit created to complement the concrete sink. The joinery was finished in Mylands' 'Rose Theatre' paintThe industrial theme was further continued with Crittall-style steel bathroom screen and doors entering the bathroom. The black steel works well with the pink and grey concrete accents through the bathroom. Finally, to soften the concrete throughout the scheme, the client requested a reindeer moss living wall. This is a natural moss, and draws in moisture and humidity as well as softening the room.
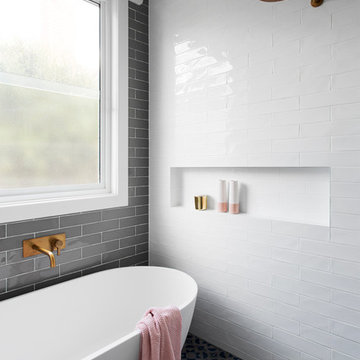
Design ideas for a large contemporary ensuite bathroom in Melbourne with flat-panel cabinets, medium wood cabinets, a freestanding bath, a walk-in shower, a two-piece toilet, grey tiles, white tiles, metro tiles, grey walls, ceramic flooring, a vessel sink, concrete worktops, blue floors, an open shower and grey worktops.
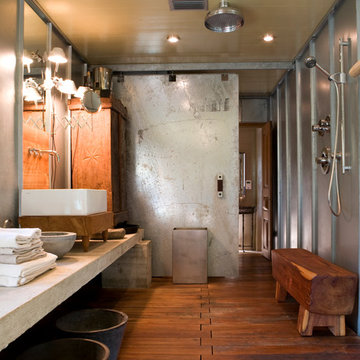
Design ideas for an industrial shower room bathroom in Austin with a vessel sink, concrete worktops, a walk-in shower and medium hardwood flooring.
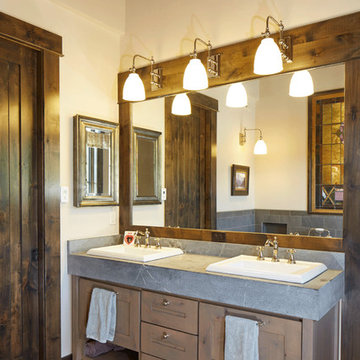
Photo of a medium sized rustic shower room bathroom in Denver with raised-panel cabinets, light wood cabinets, a freestanding bath, a walk-in shower, a one-piece toilet, grey tiles, ceramic tiles, beige walls, ceramic flooring, a built-in sink and concrete worktops.

We turned this vanilla, predictable bath into a lux industrial open suite
Photo of a medium sized industrial ensuite bathroom in Chicago with flat-panel cabinets, light wood cabinets, a freestanding bath, a walk-in shower, a wall mounted toilet, grey tiles, porcelain tiles, grey walls, porcelain flooring, an integrated sink, concrete worktops, black floors, an open shower, grey worktops, a single sink and a floating vanity unit.
Photo of a medium sized industrial ensuite bathroom in Chicago with flat-panel cabinets, light wood cabinets, a freestanding bath, a walk-in shower, a wall mounted toilet, grey tiles, porcelain tiles, grey walls, porcelain flooring, an integrated sink, concrete worktops, black floors, an open shower, grey worktops, a single sink and a floating vanity unit.

The Tranquility Residence is a mid-century modern home perched amongst the trees in the hills of Suffern, New York. After the homeowners purchased the home in the Spring of 2021, they engaged TEROTTI to reimagine the primary and tertiary bathrooms. The peaceful and subtle material textures of the primary bathroom are rich with depth and balance, providing a calming and tranquil space for daily routines. The terra cotta floor tile in the tertiary bathroom is a nod to the history of the home while the shower walls provide a refined yet playful texture to the room.
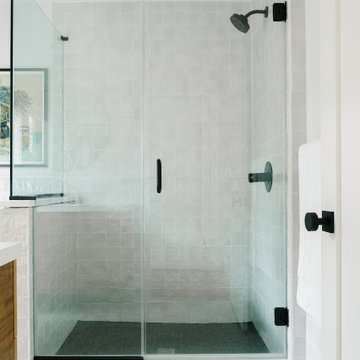
Master bathroom with terrazzo flooring, zellige tile walls, and black fixtures and hardware.
Design ideas for a medium sized contemporary ensuite bathroom in Philadelphia with flat-panel cabinets, brown cabinets, a walk-in shower, a two-piece toilet, grey tiles, ceramic tiles, white walls, terrazzo flooring, an integrated sink, concrete worktops, grey floors, a hinged door and white worktops.
Design ideas for a medium sized contemporary ensuite bathroom in Philadelphia with flat-panel cabinets, brown cabinets, a walk-in shower, a two-piece toilet, grey tiles, ceramic tiles, white walls, terrazzo flooring, an integrated sink, concrete worktops, grey floors, a hinged door and white worktops.
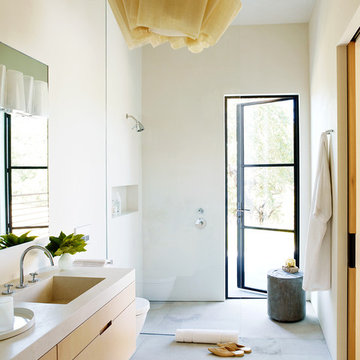
Photo of a contemporary bathroom in San Francisco with flat-panel cabinets, light wood cabinets, a walk-in shower, white tiles, beige walls, an integrated sink, concrete worktops, grey floors and an open shower.
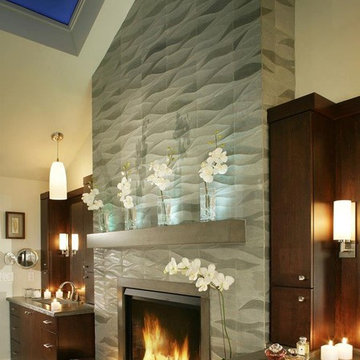
Peter Rymwid
Large contemporary bathroom in New York with an integrated sink, flat-panel cabinets, dark wood cabinets, concrete worktops, a walk-in shower, a two-piece toilet, grey tiles, white walls and ceramic flooring.
Large contemporary bathroom in New York with an integrated sink, flat-panel cabinets, dark wood cabinets, concrete worktops, a walk-in shower, a two-piece toilet, grey tiles, white walls and ceramic flooring.

Inspiration for a small contemporary ensuite bathroom in Sydney with a built-in bath, a walk-in shower, a two-piece toilet, white tiles, ceramic tiles, white walls, limestone flooring, a wall-mounted sink, concrete worktops, grey floors, an open shower, grey worktops, a single sink and a floating vanity unit.
Bathroom and Cloakroom with a Walk-in Shower and Concrete Worktops Ideas and Designs
2

