Bathroom and Cloakroom with Freestanding Cabinets and a Walk-in Shower Ideas and Designs
Refine by:
Budget
Sort by:Popular Today
1 - 20 of 6,322 photos
Item 1 of 3

Large traditional ensuite bathroom in Houston with a freestanding bath, a walk-in shower, white walls, white tiles, freestanding cabinets, a two-piece toilet, marble tiles, dark hardwood flooring, a submerged sink, engineered stone worktops, brown floors, an open shower and white worktops.

A bespoke bathroom designed to meld into the vast greenery of the outdoors. White oak cabinetry, limestone countertops and backsplash, custom black metal mirrors, and natural stone floors.
The water closet features wallpaper from Kale Tree. www.kaletree.com

Open plan wetroom with open shower, terrazzo stone bathtub, carved teak vanity, terrazzo stone basin, and timber framed mirror complete with a green sage subway tile feature wall.

Jacuzzis were popular when this two-story 4-bedroom home was built in 1983. The owner was an architect who helped design this handicapped-accessible home with beautiful backyard views. But it was time for a master bath update. There were already beautiful skylights and big windows, but the shower was cramped and the Jacuzzi with its raised floor just wasn’t working.
The project began with the removal of the Jacuzzi, the raised floor, and all the associated plumbing. Next, the old shower, vanity, and everything else was stripped right down to the studs.
The before-during-after photos show how a deep built-in cabinet was created by “borrowing” some space from the master bedroom. A wide glass pocket door is installed in the adjacent wall.
Without the Jacuzzi this space has become a large, bright, warm place for long baths. Tall ceilings and skylights make this room big and bright. The floor features 12” x 24” stone tile and in-floor heating, with complimentary 2” X 2” tiles for the shower.
The white free-standing tub looks great with polished chrome floor-mounted tub filler and hand shower. With several live plants, this room is often used as a comfortable space for relaxing soaks on cold winter days. (Photos taken on Dec. 22)
On the other side of the room is a large walk-in shower. Additional shower space was gained by removing a built-in cabinet and relocating the plumbing. Glass doors and panels enclose the new shower, and white subway wall tile is the perfect choice.
But the bath’s centerpiece could arguably be the beautifully crafted vanity. Solid walnut doors and drawers are constructed so that the grain matches and flows, like a work of art or piece of furniture.
The vanity is finished with a white quartz countertop and two under-mounted sinks with polished chrome fixtures. Two big mirrors with three tall warm-colored lights make this both a functional and beautiful room.
The result is amazing. A great combination of good ideas and thoughtful construction.

Small master bathroom. Shower with no door.
Small contemporary ensuite bathroom in Raleigh with freestanding cabinets, medium wood cabinets, a walk-in shower, white tiles, porcelain tiles, beige walls, terracotta flooring, a submerged sink, engineered stone worktops, turquoise floors, an open shower, white worktops, double sinks and a built in vanity unit.
Small contemporary ensuite bathroom in Raleigh with freestanding cabinets, medium wood cabinets, a walk-in shower, white tiles, porcelain tiles, beige walls, terracotta flooring, a submerged sink, engineered stone worktops, turquoise floors, an open shower, white worktops, double sinks and a built in vanity unit.
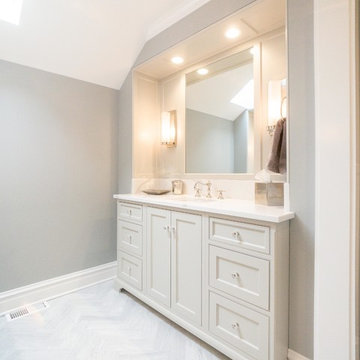
Photo of a large classic ensuite bathroom in Chicago with freestanding cabinets, white cabinets, a freestanding bath, a walk-in shower, a two-piece toilet, beige tiles, grey tiles, porcelain tiles, grey walls, porcelain flooring, a submerged sink, engineered stone worktops, grey floors, an open shower and white worktops.

Adding new maser bedroom with master bathroom to existing house.
New walking shower with frameless glass door and rain shower head.
Large contemporary ensuite bathroom in Los Angeles with white cabinets, a walk-in shower, a two-piece toilet, white tiles, marble tiles, slate flooring, a submerged sink, marble worktops, black floors, an open shower, grey worktops, blue walls, freestanding cabinets, a wall niche, a shower bench, double sinks and a built in vanity unit.
Large contemporary ensuite bathroom in Los Angeles with white cabinets, a walk-in shower, a two-piece toilet, white tiles, marble tiles, slate flooring, a submerged sink, marble worktops, black floors, an open shower, grey worktops, blue walls, freestanding cabinets, a wall niche, a shower bench, double sinks and a built in vanity unit.
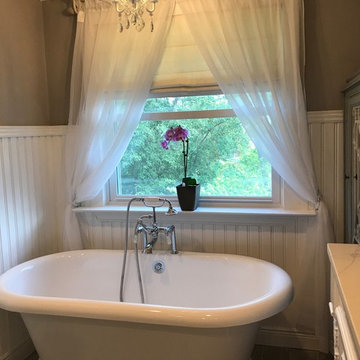
A classic, timeless design, surrounded with an all Marble shower and beautiful marble countertops. Truly a place to relax and unwind.....
Medium sized victorian ensuite bathroom in Denver with freestanding cabinets, white cabinets, a freestanding bath, a walk-in shower, marble tiles, porcelain flooring, marble worktops, grey floors, an open shower and white worktops.
Medium sized victorian ensuite bathroom in Denver with freestanding cabinets, white cabinets, a freestanding bath, a walk-in shower, marble tiles, porcelain flooring, marble worktops, grey floors, an open shower and white worktops.
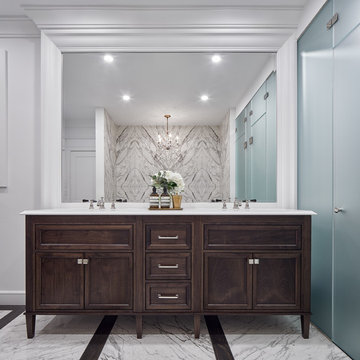
Veronica Martin Design Studio
Photography: Justin Van Leeuwen
Inspiration for a large traditional ensuite bathroom in Toronto with white walls, marble flooring, a submerged sink, white floors, a freestanding bath, freestanding cabinets, dark wood cabinets, a walk-in shower, grey tiles, white tiles, marble tiles, marble worktops and an open shower.
Inspiration for a large traditional ensuite bathroom in Toronto with white walls, marble flooring, a submerged sink, white floors, a freestanding bath, freestanding cabinets, dark wood cabinets, a walk-in shower, grey tiles, white tiles, marble tiles, marble worktops and an open shower.
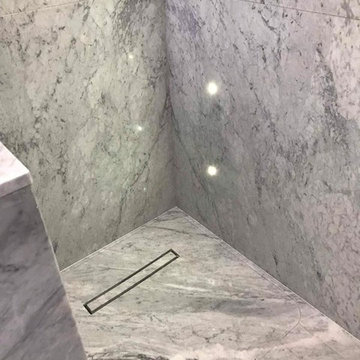
This is an example of a medium sized modern shower room bathroom in Belfast with freestanding cabinets, grey cabinets, a built-in bath, a walk-in shower, a wall mounted toilet, grey tiles, marble tiles, grey walls, marble flooring, a built-in sink, marble worktops, grey floors and an open shower.
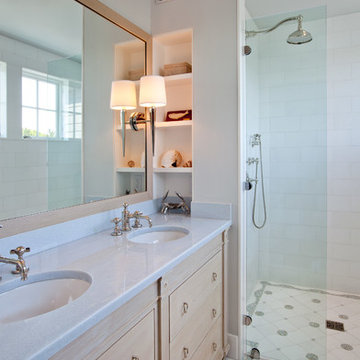
Peter Vanderwarker
Small coastal bathroom in Boston with freestanding cabinets, light wood cabinets, a walk-in shower, a submerged sink, white tiles and stone tiles.
Small coastal bathroom in Boston with freestanding cabinets, light wood cabinets, a walk-in shower, a submerged sink, white tiles and stone tiles.
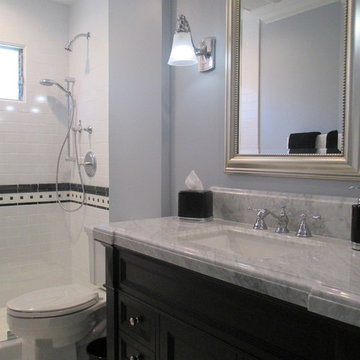
Marcella Cobos
This is an example of a small traditional shower room bathroom in Los Angeles with a submerged sink, freestanding cabinets, black cabinets, marble worktops, a walk-in shower, a two-piece toilet, white tiles, ceramic tiles, blue walls and ceramic flooring.
This is an example of a small traditional shower room bathroom in Los Angeles with a submerged sink, freestanding cabinets, black cabinets, marble worktops, a walk-in shower, a two-piece toilet, white tiles, ceramic tiles, blue walls and ceramic flooring.
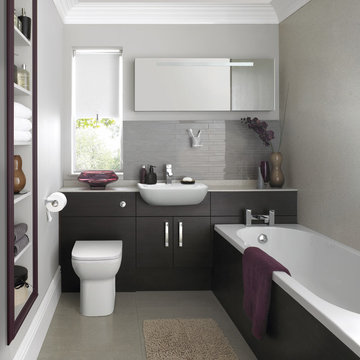
Modern bathroom in London with a submerged sink, freestanding cabinets, dark wood cabinets, laminate worktops, a freestanding bath, a walk-in shower, a wall mounted toilet, brown tiles, porcelain tiles, grey walls and porcelain flooring.
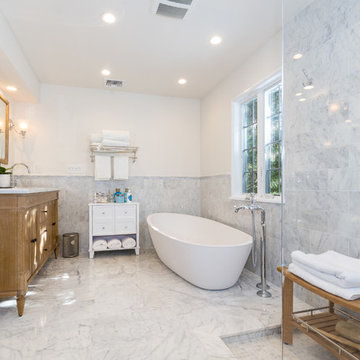
Crowded Master Bathroom was impeding the sale of a magnificent water front property. As a result we transformed the bathroom in to a light and airy space that beckons any home owner to enter to a spa looking space with upscale fixtures and amenities. We offered our client contractor discounted pricing toward the purchase of all Bathroom Plumbing Fittings including the vessel tub, vanity and bathroom fixtures. Tiles were provided at deep discounted while sale prices. Vanity top, Saddles and other marble pieces were all custom fabricated in our shops and installed by our Renovation Expert Technicians.
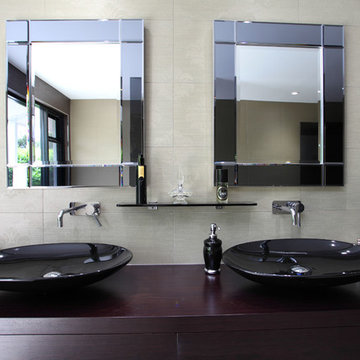
Divine Bathroom Kitchen Laundry
Large contemporary ensuite bathroom in Brisbane with freestanding cabinets, black cabinets, a walk-in shower, porcelain flooring, a vessel sink, wooden worktops, an open shower and black worktops.
Large contemporary ensuite bathroom in Brisbane with freestanding cabinets, black cabinets, a walk-in shower, porcelain flooring, a vessel sink, wooden worktops, an open shower and black worktops.

Design ideas for a medium sized traditional ensuite bathroom in San Francisco with freestanding cabinets, brown cabinets, a walk-in shower, a one-piece toilet, beige tiles, marble tiles, beige walls, cement flooring, a built-in sink, marble worktops, grey floors, a hinged door, white worktops, a shower bench, a single sink and a built in vanity unit.

The sons inspiration he presented us what industrial factory. We sourced tile which resembled the look of an old brick factory which had been painted and the paint has begun to crackle and chip away from years of use. A custom industrial vanity was build on site with steel pipe and reclaimed rough sawn hemlock to look like an old work bench. We took old chain hooks and created a towel and robe hook board to keep the hardware accessories in continuity with the bathroom theme. We also chose Brizo's industrial inspired faucets because of the wheels, gears, and pivot points.

Master ensuite.
The Owners lives are uplifted daily by the beautiful, uncluttered and highly functional spaces that flow effortlessly from one to the next. They can now connect to the natural environment more freely and strongly, and their family relationships are enhanced by both the ease of being and operating together in the social spaces and the increased independence of the private ones.
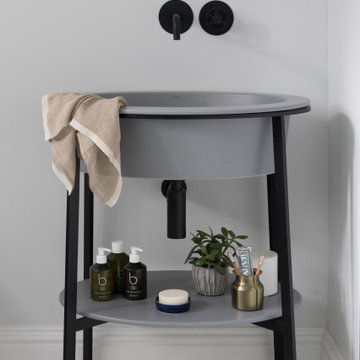
With busy lives as property developers, our clients approached our Head of Design, Louise Ashdown to tackle the bathroom refurbishment in their newly purchased home. It was a compact room that has become a contemporary family bathroom deluxe – with thanks to considered design and stylish fittings
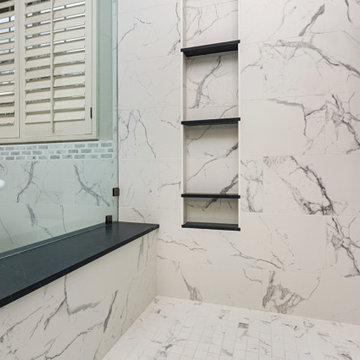
This beautiful master bathroom combines high end marble with hard wearing porcelain tile to create a sanctuary to relax in. A large free standing soaking tub with custom tub filler is just one of the show pieces in this spa like bathroom. The large over-sized shower with a rain head, hand held and bench seat is every women, and man's dream. Plenty of space for toiletries in the shower niche and tons of storage in the his and her vanity. This bathroom received an updated layout that now functions better and feels larger.
Bathroom and Cloakroom with Freestanding Cabinets and a Walk-in Shower Ideas and Designs
1

