Bathroom and Cloakroom with a Walk-in Shower and Laminate Worktops Ideas and Designs
Refine by:
Budget
Sort by:Popular Today
141 - 160 of 1,314 photos
Item 1 of 3
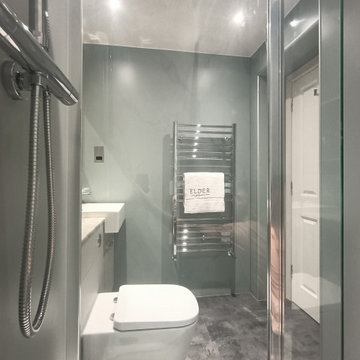
The client was looking for a highly practical and clean-looking modernisation of this en-suite shower room. We opted to clad the entire room in wet wall shower panelling to give it the practicality the client was after. The subtle matt sage green was ideal for making the room look clean and modern, while the marble feature wall gave it a real sense of luxury. High quality cabinetry and shower fittings provided the perfect finish for this wonderful en-suite.
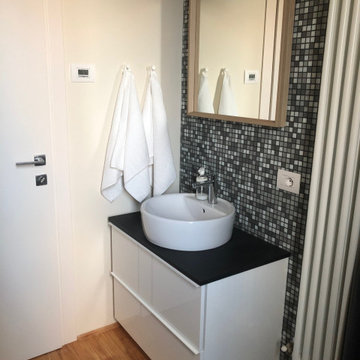
Small contemporary shower room bathroom in Other with flat-panel cabinets, white cabinets, a walk-in shower, a two-piece toilet, black and white tiles, mosaic tiles, white walls, light hardwood flooring, a vessel sink, laminate worktops, an open shower, black worktops, a single sink and a floating vanity unit.
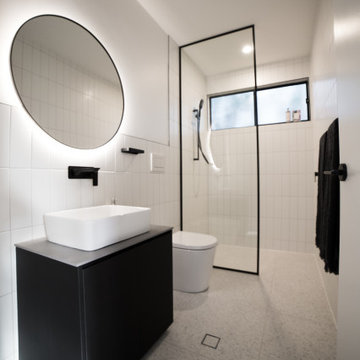
Modern. Classic. Timeless. Functional.
Photo of a small industrial ensuite bathroom in Brisbane with black cabinets, a walk-in shower, a one-piece toilet, white tiles, matchstick tiles, white walls, ceramic flooring, a vessel sink, laminate worktops, white floors, an open shower, white worktops, a single sink and a built in vanity unit.
Photo of a small industrial ensuite bathroom in Brisbane with black cabinets, a walk-in shower, a one-piece toilet, white tiles, matchstick tiles, white walls, ceramic flooring, a vessel sink, laminate worktops, white floors, an open shower, white worktops, a single sink and a built in vanity unit.
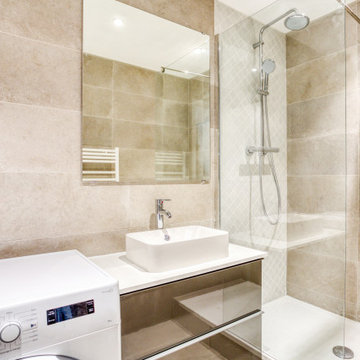
Inspiration for a small eclectic ensuite bathroom in Marseille with brown cabinets, a walk-in shower, beige walls, a trough sink, laminate worktops, an open shower, white worktops, a laundry area, a single sink, a floating vanity unit, grey tiles and concrete flooring.
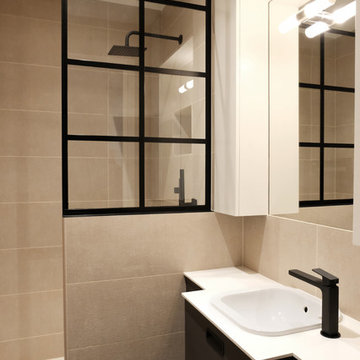
Design ideas for a small urban ensuite bathroom in Paris with dark wood cabinets, a walk-in shower, beige tiles, ceramic tiles, beige walls, cement flooring, a submerged sink, laminate worktops, black floors, white worktops, beaded cabinets, a two-piece toilet, an open shower, a single sink and a floating vanity unit.
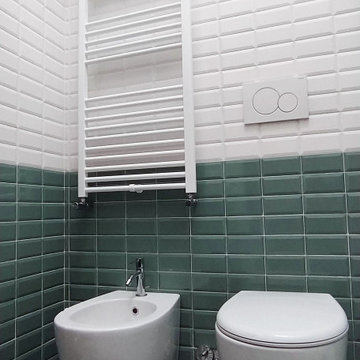
This is an example of a medium sized industrial ensuite bathroom in Rome with flat-panel cabinets, grey cabinets, a walk-in shower, a two-piece toilet, green tiles, metro tiles, white walls, cement flooring, a vessel sink, laminate worktops, multi-coloured floors, grey worktops, a wall niche, a single sink and a floating vanity unit.
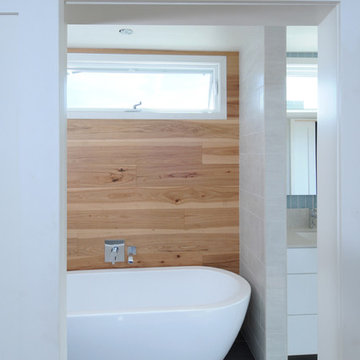
This master bathroom was a nightmare prior to construction. It is a long, narrow space with an exterior wall on a diagonal. I was able to add a water closet by taking some of the bedroom walk-in closet and also added an open shower complete with body sprays and a linear floor drain. The cabinetry has an electric outlet and pull outs for storage. I changed the large windows to higher awning windows to work with the style of the house.
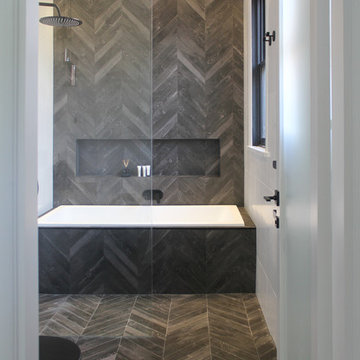
Small contemporary ensuite bathroom in Sydney with flat-panel cabinets, medium wood cabinets, a built-in bath, a walk-in shower, a wall mounted toilet, grey tiles, porcelain tiles, white walls, porcelain flooring, a vessel sink, laminate worktops, grey floors and an open shower.
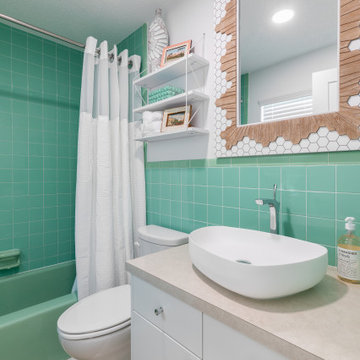
Small nautical shower room bathroom in Tampa with flat-panel cabinets, white cabinets, a built-in bath, a walk-in shower, a two-piece toilet, green tiles, ceramic tiles, ceramic flooring, a console sink, laminate worktops, white floors, a shower curtain, white worktops, a single sink and a built in vanity unit.
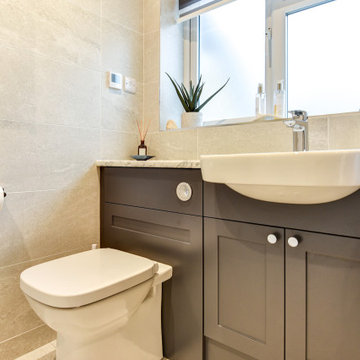
Multiple grey tones combine for this bathroom project in Hove, with traditional shaker-fitted furniture.
The Brief
Like many other bathroom renovations we tackle, this client sought to replace a traditional shower over bath with a walk-in shower space.
In terms of style, the space required a modernisation with a neutral design that wouldn’t age quickly.
The space needed to remain relatively spacious, yet with enough storage for all bathroom essentials. Other amenities like underfloor heating and a full-height towel rail were also favoured within the design.
Design Elements
Placing the shower in the corner of the room really dictated the remainder of the layout, with the fitted furniture then placed wall-to-wall beneath the window in the room.
The chosen furniture is a fitted option from British supplier R2. It is from their shaker style Stow range and has been selected in a complimenting Midnight Grey colourway.
The furniture is composed of a concealed cistern unit, semi-recessed basin space and then a two-drawer cupboard for storage. Atop, a White Marble work surface nicely finishes off this area of the room.
An R2 Altitude mirrored cabinet is used near the door area to add a little extra storage and important mirrored space.
Special Inclusions
The showering area required an inventive solution, resulting in small a platform being incorporated into the design. Within this area, a towel rail features, alongside a Crosswater shower screen and brassware from Arco.
The shower area shows the great tile combination that has been chosen for this space. A Natural Grey finish teams well with the Fusion Black accent tile used for the shower platform area.
Project Feedback
“My wife and I cannot speak highly enough of our recent kitchen and bathroom installations.
Alexanders were terrific all the way from initial estimate stage through to handover.
All of their fitters and staff were polite, professional, and very skilled tradespeople. We were very pleased that we asked them to carry out our work.“
The End Result
The result is a simple bath-to-shower room conversion that creates the spacious feel and modern design this client required.
Whether you’re considering a bath-to-shower redesign of your space or a simple bathroom renovation, discover how our expert designers can transform your space. Arrange a free design appointment in showroom or online today.
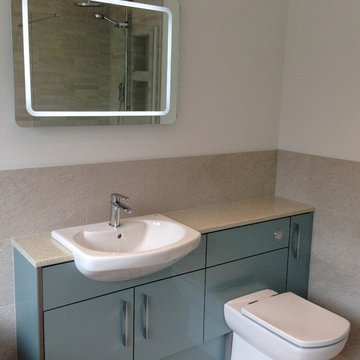
Photo of a medium sized contemporary family bathroom in Berkshire with flat-panel cabinets, laminate worktops, a walk-in shower, a one-piece toilet, grey tiles, porcelain tiles, grey walls and porcelain flooring.
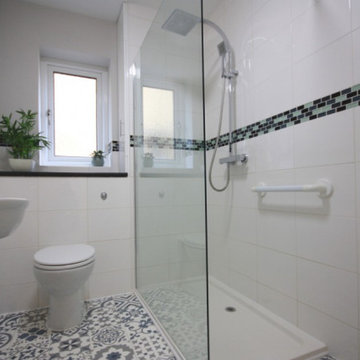
Accessible shower room
Design ideas for a medium sized modern bathroom in West Midlands with a walk-in shower, multi-coloured tiles, ceramic tiles, vinyl flooring, a pedestal sink, laminate worktops, multi-coloured floors, black worktops, a single sink and a freestanding vanity unit.
Design ideas for a medium sized modern bathroom in West Midlands with a walk-in shower, multi-coloured tiles, ceramic tiles, vinyl flooring, a pedestal sink, laminate worktops, multi-coloured floors, black worktops, a single sink and a freestanding vanity unit.
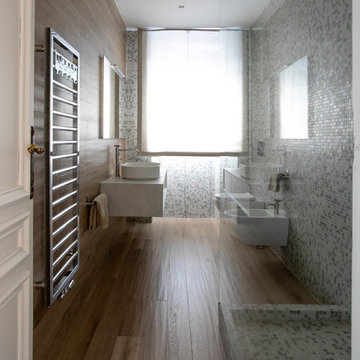
Photo of a large modern shower room bathroom in Milan with beaded cabinets, light wood cabinets, a walk-in shower, a wall mounted toilet, mosaic tiles, light hardwood flooring, a vessel sink, laminate worktops, an open shower and white worktops.
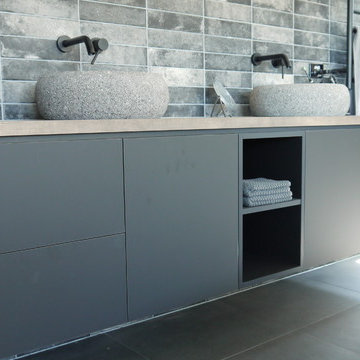
#Bestofhouzz
Photo of a medium sized modern ensuite bathroom in Sunshine Coast with a freestanding bath, a walk-in shower, grey tiles, cement tiles, ceramic flooring, a vessel sink, laminate worktops, grey floors, an open shower and brown worktops.
Photo of a medium sized modern ensuite bathroom in Sunshine Coast with a freestanding bath, a walk-in shower, grey tiles, cement tiles, ceramic flooring, a vessel sink, laminate worktops, grey floors, an open shower and brown worktops.
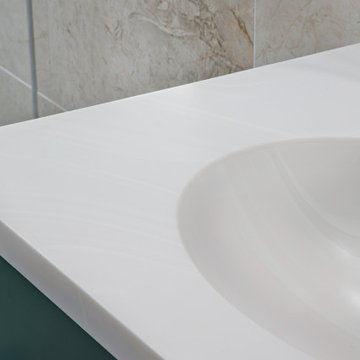
Design ideas for a large modern ensuite bathroom in Sydney with shaker cabinets, green cabinets, a walk-in shower, a one-piece toilet, beige tiles, mirror tiles, beige walls, laminate floors, a vessel sink, laminate worktops, beige floors, an open shower, white worktops, double sinks, a built in vanity unit, a coffered ceiling and brick walls.
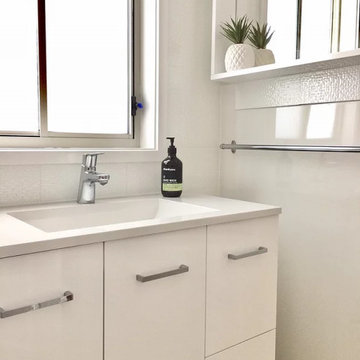
Budget bathroom renovation of the 1960s house. Vanity replacement, budget tapware, budget tiles etc..
This is an example of a small victorian shower room bathroom in Gold Coast - Tweed with freestanding cabinets, white cabinets, a claw-foot bath, a walk-in shower, a one-piece toilet, white tiles, porcelain tiles, white walls, porcelain flooring, an integrated sink, laminate worktops, beige floors, a shower curtain, white worktops, a single sink and a freestanding vanity unit.
This is an example of a small victorian shower room bathroom in Gold Coast - Tweed with freestanding cabinets, white cabinets, a claw-foot bath, a walk-in shower, a one-piece toilet, white tiles, porcelain tiles, white walls, porcelain flooring, an integrated sink, laminate worktops, beige floors, a shower curtain, white worktops, a single sink and a freestanding vanity unit.
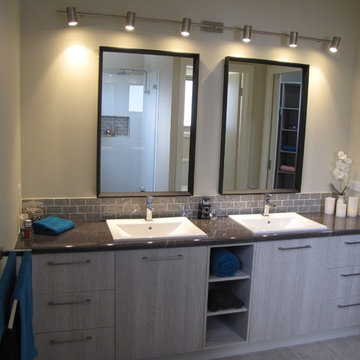
Photo of a medium sized contemporary ensuite bathroom in Melbourne with shaker cabinets, beige cabinets, a walk-in shower, a one-piece toilet, beige tiles, beige walls, ceramic flooring, a built-in sink, laminate worktops and glass tiles.
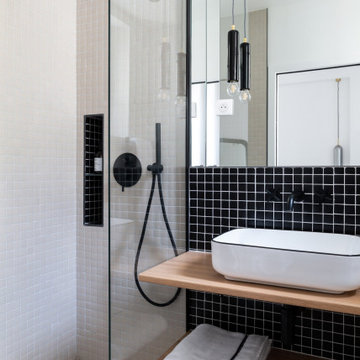
Cet appartement de 45m² typiquement parisien se caractérise par une disposition en étoile où l’ensemble des volumes se parent de lumière naturelle. Entre essences de bois et marbre, les matériaux nobles y sont à l’honneur afin de créer un intérieur esthétique et fonctionnel.
De nombreux agencements sur mesure viennent organiser les espaces : Dans la pièce de vie, la musique prend une place centrale où platines et collection de vinyles créent le lien entre le salon et la salle à manger. La chambre s’est quant à elle vu reconfigurée avec un accès direct à la salle d’eau devenue attenante, sans oublier le grand linéaire dressing en faisant un espace optimisé et épuré.
Une rénovation complète intemporelle et sophistiquée pour ce grand deux pièces !
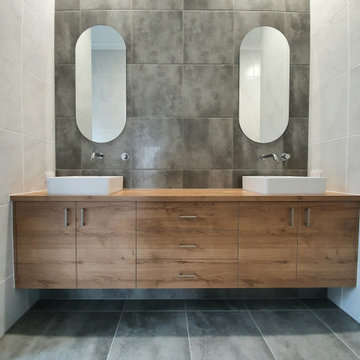
This is an example of a large contemporary ensuite bathroom in Other with flat-panel cabinets, light wood cabinets, a walk-in shower, grey tiles, ceramic tiles, white walls, ceramic flooring, a vessel sink, laminate worktops, grey floors, brown worktops, double sinks and a floating vanity unit.
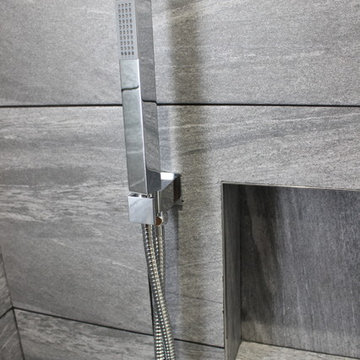
StJamesDesign Interiors ltd
This is an example of a small contemporary shower room bathroom in London with a walk-in shower, a one-piece toilet, grey tiles, porcelain tiles, grey walls, porcelain flooring, a built-in sink and laminate worktops.
This is an example of a small contemporary shower room bathroom in London with a walk-in shower, a one-piece toilet, grey tiles, porcelain tiles, grey walls, porcelain flooring, a built-in sink and laminate worktops.
Bathroom and Cloakroom with a Walk-in Shower and Laminate Worktops Ideas and Designs
8

