Bathroom and Cloakroom with a Walk-in Shower and Laminate Worktops Ideas and Designs
Refine by:
Budget
Sort by:Popular Today
81 - 100 of 1,314 photos
Item 1 of 3
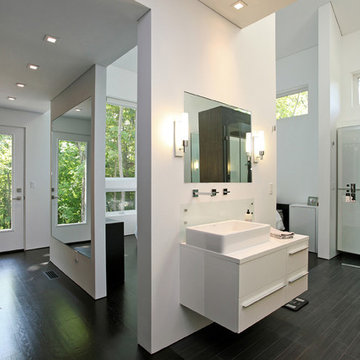
Colin Corbo & Michael Bowman Photography
Design ideas for a contemporary bathroom in New York with wood-effect tiles, a vessel sink, flat-panel cabinets, laminate worktops, white cabinets, black tiles, white walls, dark hardwood flooring, a walk-in shower and a one-piece toilet.
Design ideas for a contemporary bathroom in New York with wood-effect tiles, a vessel sink, flat-panel cabinets, laminate worktops, white cabinets, black tiles, white walls, dark hardwood flooring, a walk-in shower and a one-piece toilet.

Gary Summers
Photo of a medium sized contemporary ensuite bathroom in London with grey cabinets, a freestanding bath, a walk-in shower, grey tiles, stone slabs, blue walls, light hardwood flooring, a vessel sink, laminate worktops, a wall mounted toilet, grey floors, an open shower and flat-panel cabinets.
Photo of a medium sized contemporary ensuite bathroom in London with grey cabinets, a freestanding bath, a walk-in shower, grey tiles, stone slabs, blue walls, light hardwood flooring, a vessel sink, laminate worktops, a wall mounted toilet, grey floors, an open shower and flat-panel cabinets.
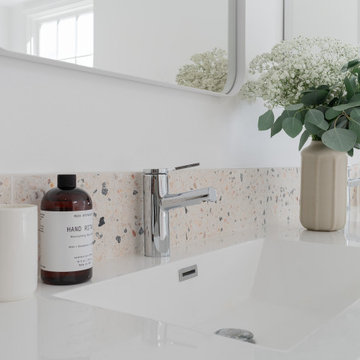
The space planning has been remodeled in order to create privacy, a separate laundry, a private toilet room, a large open shower, with a hot mop flooring. Caroline Ruszkowski created this unique space full of natural light, selected neutral colors and very soft materials. This master bathroom is elegant and provide well being and nice feeling, for a better life.
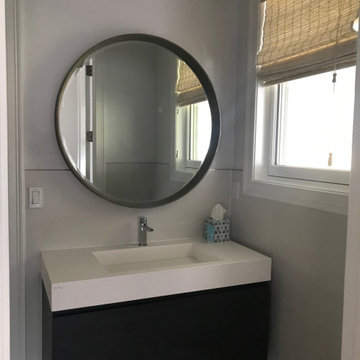
Photo of a small classic bathroom in New York with dark wood cabinets, a walk-in shower, a one-piece toilet, grey tiles, ceramic tiles, grey walls, ceramic flooring, an integrated sink, laminate worktops, grey floors, an open shower, white worktops, a single sink and a floating vanity unit.
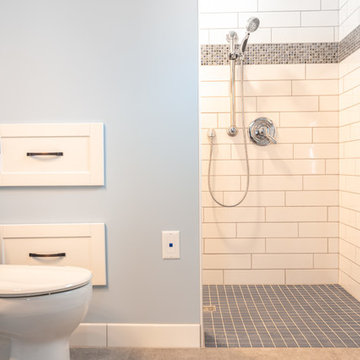
Medium sized traditional ensuite bathroom in Other with white walls, medium hardwood flooring, brown floors, recessed-panel cabinets, white cabinets, a walk-in shower, a two-piece toilet, blue tiles, mosaic tiles, a built-in sink, laminate worktops and blue worktops.
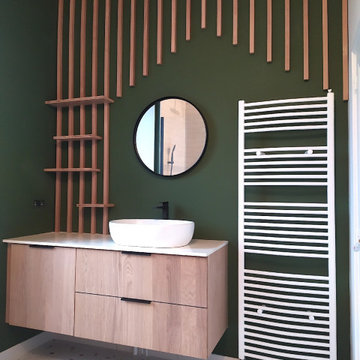
Cette salle de bain s'inspire de la nature afin de créer une ambiance Zen.
Les différents espaces de la salle de bains sont structurés par les couleurs et les matières. Ce vert profond, ce sol moucheté, ce bois naturel donne des allures de cabane dans les arbres.
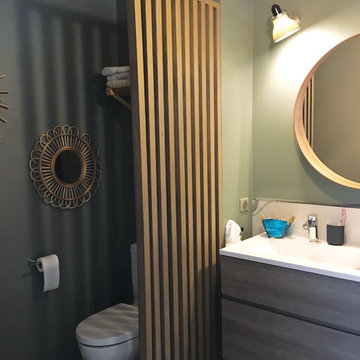
Salle de bain cocon et ethnique - Isabelle Le Rest Intérieurs
Design ideas for a medium sized bohemian ensuite bathroom in Paris with an integrated sink, laminate worktops, an open shower, flat-panel cabinets, light wood cabinets, a one-piece toilet, green walls, white worktops and a walk-in shower.
Design ideas for a medium sized bohemian ensuite bathroom in Paris with an integrated sink, laminate worktops, an open shower, flat-panel cabinets, light wood cabinets, a one-piece toilet, green walls, white worktops and a walk-in shower.

Extension and refurbishment of a semi-detached house in Hern Hill.
Extensions are modern using modern materials whilst being respectful to the original house and surrounding fabric.
Views to the treetops beyond draw occupants from the entrance, through the house and down to the double height kitchen at garden level.
From the playroom window seat on the upper level, children (and adults) can climb onto a play-net suspended over the dining table.
The mezzanine library structure hangs from the roof apex with steel structure exposed, a place to relax or work with garden views and light. More on this - the built-in library joinery becomes part of the architecture as a storage wall and transforms into a gorgeous place to work looking out to the trees. There is also a sofa under large skylights to chill and read.
The kitchen and dining space has a Z-shaped double height space running through it with a full height pantry storage wall, large window seat and exposed brickwork running from inside to outside. The windows have slim frames and also stack fully for a fully indoor outdoor feel.
A holistic retrofit of the house provides a full thermal upgrade and passive stack ventilation throughout. The floor area of the house was doubled from 115m2 to 230m2 as part of the full house refurbishment and extension project.
A huge master bathroom is achieved with a freestanding bath, double sink, double shower and fantastic views without being overlooked.
The master bedroom has a walk-in wardrobe room with its own window.
The children's bathroom is fun with under the sea wallpaper as well as a separate shower and eaves bath tub under the skylight making great use of the eaves space.
The loft extension makes maximum use of the eaves to create two double bedrooms, an additional single eaves guest room / study and the eaves family bathroom.
5 bedrooms upstairs.
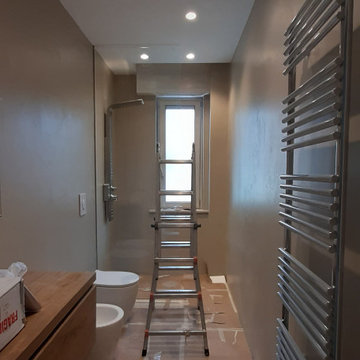
Bagno zona giorno - realizzato interamente in resina e cemento-resina, pochi elementi di arredo, con un vetro che funge da box doccia.
Photo of a small contemporary shower room bathroom in Other with flat-panel cabinets, brown cabinets, a walk-in shower, a two-piece toilet, beige tiles, beige walls, an integrated sink, laminate worktops, an open shower, brown worktops, a single sink, a freestanding vanity unit and a drop ceiling.
Photo of a small contemporary shower room bathroom in Other with flat-panel cabinets, brown cabinets, a walk-in shower, a two-piece toilet, beige tiles, beige walls, an integrated sink, laminate worktops, an open shower, brown worktops, a single sink, a freestanding vanity unit and a drop ceiling.
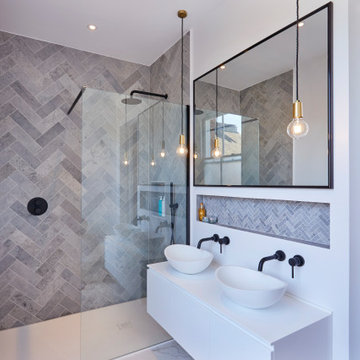
Photo of a medium sized contemporary shower room bathroom in London with flat-panel cabinets, white cabinets, a walk-in shower, grey tiles, porcelain tiles, white walls, porcelain flooring, a vessel sink, laminate worktops, a hinged door, white worktops and grey floors.
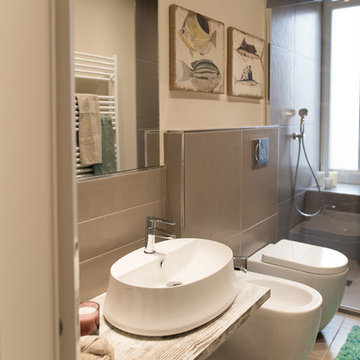
Particolare del bagno.
This is an example of a small contemporary shower room bathroom in Turin with a walk-in shower, a two-piece toilet, grey tiles, porcelain tiles, grey walls, porcelain flooring, a console sink, laminate worktops, grey floors and an open shower.
This is an example of a small contemporary shower room bathroom in Turin with a walk-in shower, a two-piece toilet, grey tiles, porcelain tiles, grey walls, porcelain flooring, a console sink, laminate worktops, grey floors and an open shower.
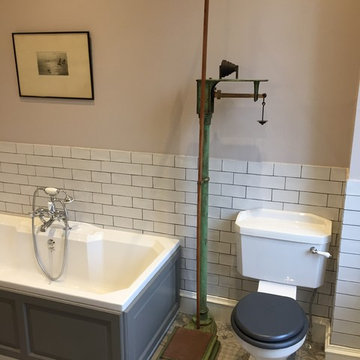
Oakwood Bathrooms Limited
Design ideas for a large victorian ensuite bathroom in Cornwall with shaker cabinets, grey cabinets, a built-in bath, a walk-in shower, a two-piece toilet, white tiles, ceramic tiles, beige walls, porcelain flooring, a built-in sink and laminate worktops.
Design ideas for a large victorian ensuite bathroom in Cornwall with shaker cabinets, grey cabinets, a built-in bath, a walk-in shower, a two-piece toilet, white tiles, ceramic tiles, beige walls, porcelain flooring, a built-in sink and laminate worktops.
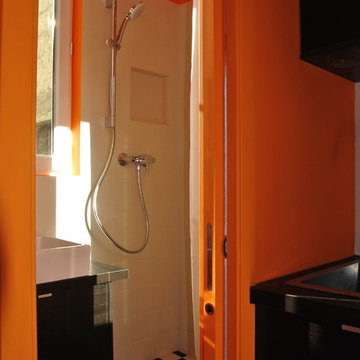
Douche, vasque et toilettes suspendues ont trouvé leur place dans 2,20m2
Inspiration for a small contemporary ensuite bathroom in Other with beaded cabinets, dark wood cabinets, a walk-in shower, a wall mounted toilet, white tiles, ceramic tiles, orange walls, ceramic flooring, a built-in sink, laminate worktops, black floors, a shower curtain and black worktops.
Inspiration for a small contemporary ensuite bathroom in Other with beaded cabinets, dark wood cabinets, a walk-in shower, a wall mounted toilet, white tiles, ceramic tiles, orange walls, ceramic flooring, a built-in sink, laminate worktops, black floors, a shower curtain and black worktops.
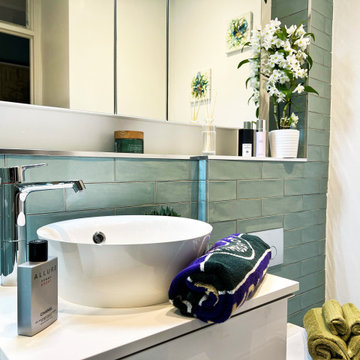
Vanity and mirror
Small modern family bathroom in London with flat-panel cabinets, white cabinets, a walk-in shower, green tiles, ceramic tiles, white walls, ceramic flooring, laminate worktops, black floors, a sliding door, white worktops, a single sink and a floating vanity unit.
Small modern family bathroom in London with flat-panel cabinets, white cabinets, a walk-in shower, green tiles, ceramic tiles, white walls, ceramic flooring, laminate worktops, black floors, a sliding door, white worktops, a single sink and a floating vanity unit.
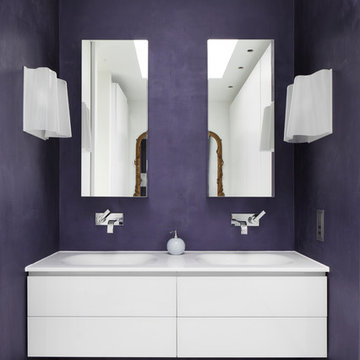
View of Bathroom Twin Sinks
To Download the Brochure For E2 Architecture and Interiors’ Award Winning Project
The Pavilion Eco House, Blackheath
Please Paste the Link Below Into Your Browser http://www.e2architecture.com/downloads/
Winner of the Evening Standard's New Homes Eco + Living Award 2015 and Voted the UK's Top Eco Home in the Guardian online 2014.
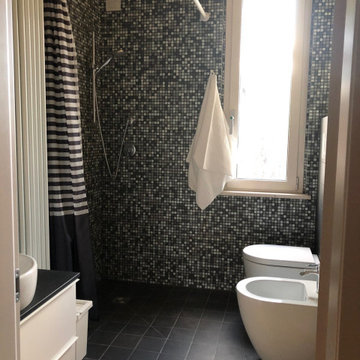
Inspiration for a small contemporary shower room bathroom in Other with flat-panel cabinets, white cabinets, a walk-in shower, a two-piece toilet, black and white tiles, mosaic tiles, white walls, ceramic flooring, a vessel sink, laminate worktops, black floors, a shower curtain, black worktops, a single sink, a floating vanity unit and a wood ceiling.
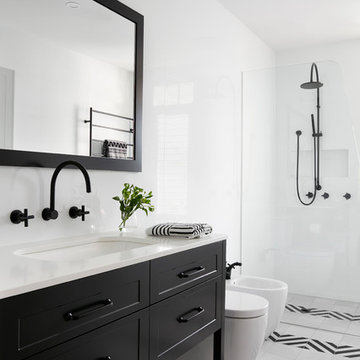
Tom Roe
Design ideas for a large classic ensuite bathroom in Melbourne with raised-panel cabinets, black cabinets, a walk-in shower, a wall mounted toilet, white tiles, ceramic tiles, white walls, mosaic tile flooring, an integrated sink, laminate worktops, a hinged door and white worktops.
Design ideas for a large classic ensuite bathroom in Melbourne with raised-panel cabinets, black cabinets, a walk-in shower, a wall mounted toilet, white tiles, ceramic tiles, white walls, mosaic tile flooring, an integrated sink, laminate worktops, a hinged door and white worktops.

Tyler Chartier
This is an example of a medium sized contemporary shower room bathroom in San Francisco with open cabinets, dark wood cabinets, a walk-in shower, a one-piece toilet, white walls, ceramic flooring, a vessel sink, green tiles, metro tiles, laminate worktops, brown floors and an open shower.
This is an example of a medium sized contemporary shower room bathroom in San Francisco with open cabinets, dark wood cabinets, a walk-in shower, a one-piece toilet, white walls, ceramic flooring, a vessel sink, green tiles, metro tiles, laminate worktops, brown floors and an open shower.
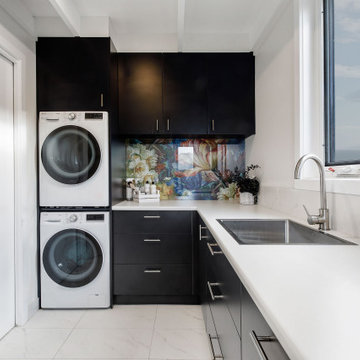
Design for Diversity
The brief was to create an accessible bathroom that was beautiful.
We gained extra space by stealing an old linen cupboard which enabled us to bring the laundry upstairs and incorporated it into a beautiful and functional bathroom space.
The shower and towel rail are accessible rails designed to Australian Disability Standards as well as the shower seat.
A punch of something special was delivered by the installation of Down the Garden Path wallpaper by Kerrie Brown Design.
All in all, this is one gorgeous space!
Jx
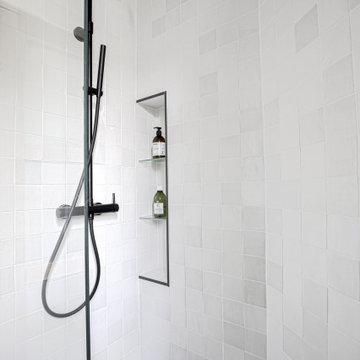
Ce studio de 20m2 était initialement dans un état de vétusté important.
Afin de le rendre fonctionnel et confortable, une transformation totale des volumes a été nécessaire, repensant l’ensemble des espaces utiles. De véritables zones de vie ont donc été créés, où espace bureau, table dinatoire rabattable et grande douche à l’italienne en font un ensemble optimisé et coquet.
L’ensemble de l’appartement se pare de tonalités naturelles où essences de bois et papier peint panoramique s’associent aux notes de vert pistache, tout en harmonie.
Bathroom and Cloakroom with a Walk-in Shower and Laminate Worktops Ideas and Designs
5

