Bathroom and Cloakroom with a Walk-in Shower and Laminate Worktops Ideas and Designs
Refine by:
Budget
Sort by:Popular Today
61 - 80 of 1,314 photos
Item 1 of 3

Photo of a medium sized contemporary shower room bathroom in Brisbane with dark wood cabinets, a freestanding bath, a walk-in shower, a one-piece toilet, pink tiles, matchstick tiles, pink walls, ceramic flooring, a vessel sink, laminate worktops, grey floors, an open shower, black worktops, a single sink, a floating vanity unit and flat-panel cabinets.
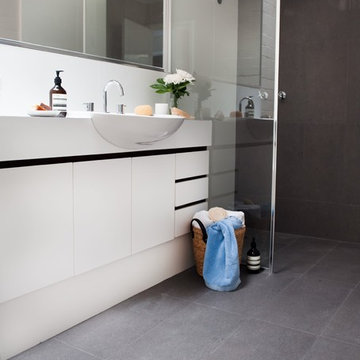
Shonagh Stockdale
Design ideas for a small modern bathroom in Perth with a built-in sink, white cabinets, laminate worktops, a walk-in shower, grey tiles, cement tiles, white walls, ceramic flooring and flat-panel cabinets.
Design ideas for a small modern bathroom in Perth with a built-in sink, white cabinets, laminate worktops, a walk-in shower, grey tiles, cement tiles, white walls, ceramic flooring and flat-panel cabinets.
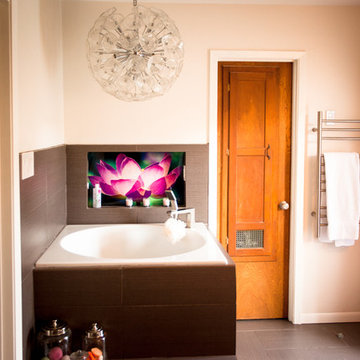
Eclectic master bath features orfuro bathtub, unique lighting, custom vanity and doors that open to the pool. Custom large graphic inset for bath products. Photo by Dan Bawden.
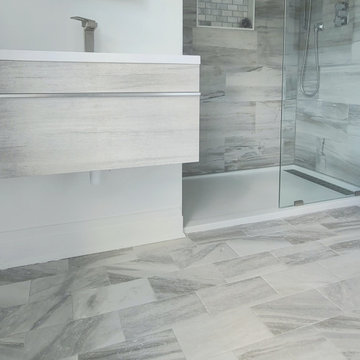
Full gut renovation. we replaced walls, floor and all fixtures.
Small coastal ensuite bathroom in New York with grey cabinets, a walk-in shower, a bidet, grey tiles, porcelain tiles, white walls, ceramic flooring, a submerged sink, laminate worktops, grey floors, an open shower, white worktops and a floating vanity unit.
Small coastal ensuite bathroom in New York with grey cabinets, a walk-in shower, a bidet, grey tiles, porcelain tiles, white walls, ceramic flooring, a submerged sink, laminate worktops, grey floors, an open shower, white worktops and a floating vanity unit.
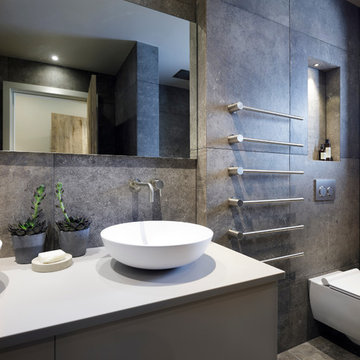
A stylish en suite shower room with gorgeously dark ceramic porcelain tiles and danish design Vola bathroom fittings. Working with and alongside Llama Architects & Llama Projects on the creation of this stylish contemporary family home project.
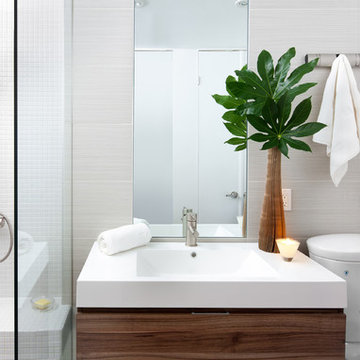
Brandon Barre Photography
Photo of a contemporary bathroom in Toronto with an integrated sink, medium wood cabinets, laminate worktops, a walk-in shower, a two-piece toilet, beige tiles, porcelain tiles and flat-panel cabinets.
Photo of a contemporary bathroom in Toronto with an integrated sink, medium wood cabinets, laminate worktops, a walk-in shower, a two-piece toilet, beige tiles, porcelain tiles and flat-panel cabinets.
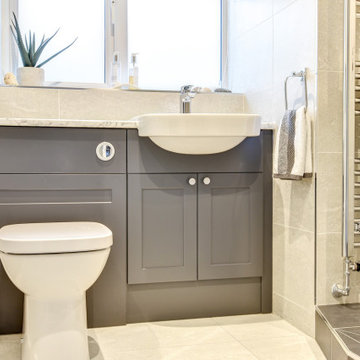
Multiple grey tones combine for this bathroom project in Hove, with traditional shaker-fitted furniture.
The Brief
Like many other bathroom renovations we tackle, this client sought to replace a traditional shower over bath with a walk-in shower space.
In terms of style, the space required a modernisation with a neutral design that wouldn’t age quickly.
The space needed to remain relatively spacious, yet with enough storage for all bathroom essentials. Other amenities like underfloor heating and a full-height towel rail were also favoured within the design.
Design Elements
Placing the shower in the corner of the room really dictated the remainder of the layout, with the fitted furniture then placed wall-to-wall beneath the window in the room.
The chosen furniture is a fitted option from British supplier R2. It is from their shaker style Stow range and has been selected in a complimenting Midnight Grey colourway.
The furniture is composed of a concealed cistern unit, semi-recessed basin space and then a two-drawer cupboard for storage. Atop, a White Marble work surface nicely finishes off this area of the room.
An R2 Altitude mirrored cabinet is used near the door area to add a little extra storage and important mirrored space.
Special Inclusions
The showering area required an inventive solution, resulting in small a platform being incorporated into the design. Within this area, a towel rail features, alongside a Crosswater shower screen and brassware from Arco.
The shower area shows the great tile combination that has been chosen for this space. A Natural Grey finish teams well with the Fusion Black accent tile used for the shower platform area.
Project Feedback
“My wife and I cannot speak highly enough of our recent kitchen and bathroom installations.
Alexanders were terrific all the way from initial estimate stage through to handover.
All of their fitters and staff were polite, professional, and very skilled tradespeople. We were very pleased that we asked them to carry out our work.“
The End Result
The result is a simple bath-to-shower room conversion that creates the spacious feel and modern design this client required.
Whether you’re considering a bath-to-shower redesign of your space or a simple bathroom renovation, discover how our expert designers can transform your space. Arrange a free design appointment in showroom or online today.
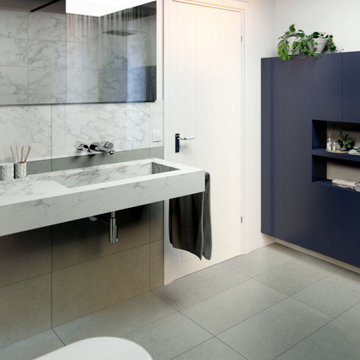
Bagno grigio e blu con lavabo integrato - Render fotorealistico
Design ideas for a medium sized modern shower room bathroom in Milan with a walk-in shower, porcelain tiles, white walls, porcelain flooring, an integrated sink, grey floors, an open shower, multi-coloured worktops, a single sink, multi-coloured tiles, laminate worktops and a floating vanity unit.
Design ideas for a medium sized modern shower room bathroom in Milan with a walk-in shower, porcelain tiles, white walls, porcelain flooring, an integrated sink, grey floors, an open shower, multi-coloured worktops, a single sink, multi-coloured tiles, laminate worktops and a floating vanity unit.
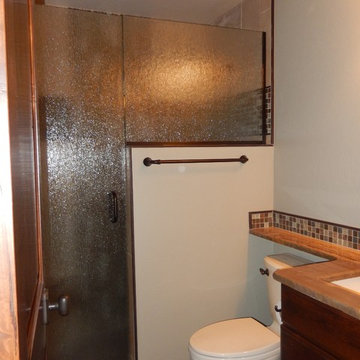
Small mediterranean shower room bathroom in Denver with a walk-in shower, a one-piece toilet, ceramic flooring, a submerged sink, laminate worktops, a hinged door, a single sink and a built in vanity unit.
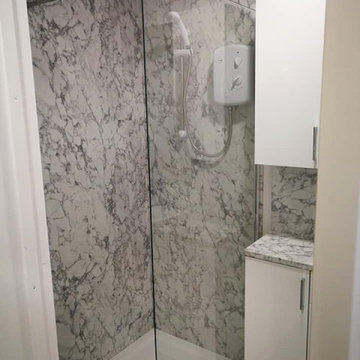
A stunning compact one bedroom annex shipping container home.
The perfect choice for a first time buyer, offering a truly affordable way to build their very own first home, or alternatively, the H1 would serve perfectly as a retirement home to keep loved ones close, but allow them to retain a sense of independence.
Features included with H1 are:
Master bedroom with fitted wardrobes.
Master shower room with full size walk-in shower enclosure, storage, modern WC and wash basin.
Open plan kitchen, dining, and living room, with large glass bi-folding doors.
DIMENSIONS: 12.5m x 2.8m footprint (approx.)
LIVING SPACE: 27 SqM (approx.)
PRICE: £49,000 (for basic model shown)
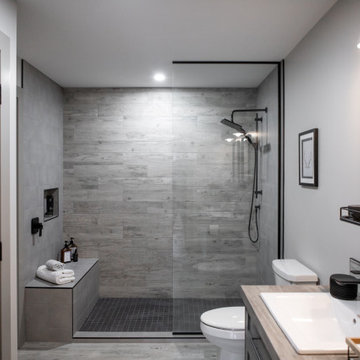
The master ensuite features a double vanity with a concrete look countertop, charcoal painted custom vanity and a large custom shower. The closet across from the vanity also houses the homeowner's washer and dryer. The walk-in closet can be accessed from the ensuite, as well as the bedroom.

Penny round ceramic tile on the floor with large format stone wall tile gives this master bath warmth will keeping an undertone of tradition.
This is an example of a medium sized traditional shower room bathroom in Albuquerque with shaker cabinets, medium wood cabinets, an alcove bath, a walk-in shower, a two-piece toilet, grey tiles, porcelain tiles, grey walls, ceramic flooring, a built-in sink, laminate worktops, white floors, an open shower and white worktops.
This is an example of a medium sized traditional shower room bathroom in Albuquerque with shaker cabinets, medium wood cabinets, an alcove bath, a walk-in shower, a two-piece toilet, grey tiles, porcelain tiles, grey walls, ceramic flooring, a built-in sink, laminate worktops, white floors, an open shower and white worktops.
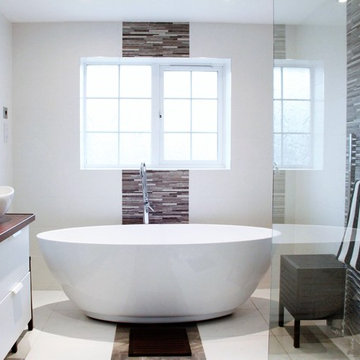
MAGDA ESHIET
Photo of a medium sized contemporary ensuite bathroom in Buckinghamshire with flat-panel cabinets, white cabinets, a freestanding bath, a walk-in shower, a wall mounted toilet, black and white tiles, stone tiles, white walls, ceramic flooring, a vessel sink and laminate worktops.
Photo of a medium sized contemporary ensuite bathroom in Buckinghamshire with flat-panel cabinets, white cabinets, a freestanding bath, a walk-in shower, a wall mounted toilet, black and white tiles, stone tiles, white walls, ceramic flooring, a vessel sink and laminate worktops.
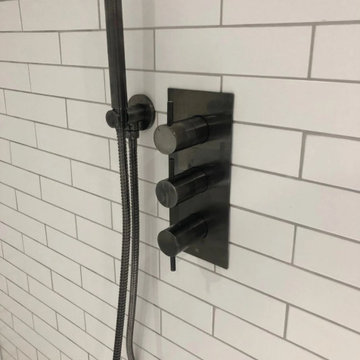
Indesign Richmond provide a full service solution for all wetroom projects within the residential and commercial sectors. From design and specification, through to installation, Indesign Richmond will manage the process from start to finish to ensure the most appropriate wetroom is designed and installed for your floor construction. As part of our After Care Service, all of our wetroom installations are covered by our unique 10 year installation guarantee.
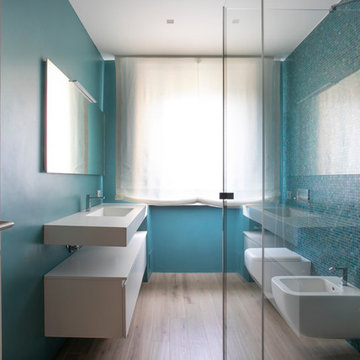
Design ideas for a large modern shower room bathroom in Milan with beaded cabinets, light wood cabinets, a walk-in shower, a wall mounted toilet, mosaic tiles, light hardwood flooring, a vessel sink, laminate worktops, an open shower and white worktops.
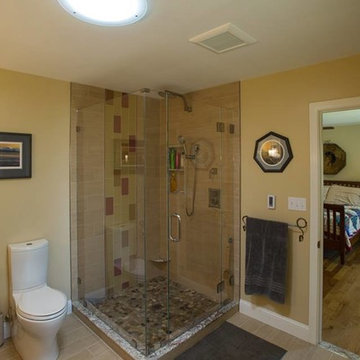
Ken Kotch
Design ideas for a medium sized classic ensuite bathroom in Boston with freestanding cabinets, medium wood cabinets, laminate worktops, a walk-in shower, a one-piece toilet, brown tiles, mosaic tiles, beige walls and porcelain flooring.
Design ideas for a medium sized classic ensuite bathroom in Boston with freestanding cabinets, medium wood cabinets, laminate worktops, a walk-in shower, a one-piece toilet, brown tiles, mosaic tiles, beige walls and porcelain flooring.
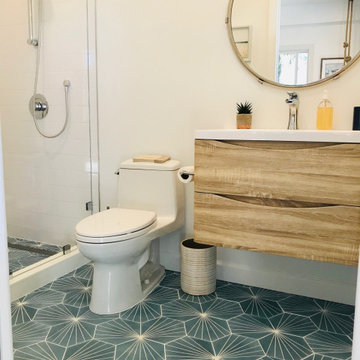
Modern Coastal style full bathroom.
Photo of a beach style ensuite bathroom in Other with flat-panel cabinets, light wood cabinets, a walk-in shower, a one-piece toilet, white tiles, ceramic tiles, white walls, cement flooring, an integrated sink, laminate worktops, blue floors, an open shower, yellow worktops, a single sink and a floating vanity unit.
Photo of a beach style ensuite bathroom in Other with flat-panel cabinets, light wood cabinets, a walk-in shower, a one-piece toilet, white tiles, ceramic tiles, white walls, cement flooring, an integrated sink, laminate worktops, blue floors, an open shower, yellow worktops, a single sink and a floating vanity unit.
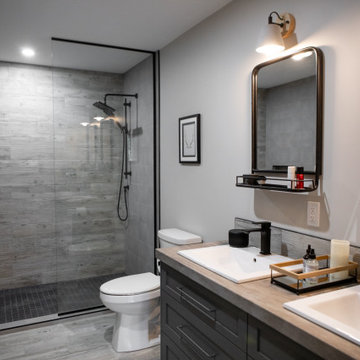
The master ensuite features a double vanity with a concrete look countertop, charcoal painted custom vanity and a large custom shower. The closet across from the vanity also houses the homeowner's washer and dryer. The walk-in closet can be accessed from the ensuite, as well as the bedroom.
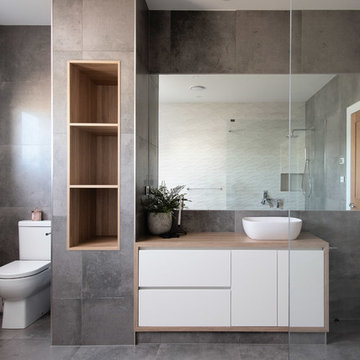
Anjie Blair Photography
Inspiration for a large modern ensuite bathroom in Hobart with white cabinets, a freestanding bath, a walk-in shower, grey tiles, porcelain tiles, grey walls, porcelain flooring, a console sink, laminate worktops, grey floors, an open shower and brown worktops.
Inspiration for a large modern ensuite bathroom in Hobart with white cabinets, a freestanding bath, a walk-in shower, grey tiles, porcelain tiles, grey walls, porcelain flooring, a console sink, laminate worktops, grey floors, an open shower and brown worktops.
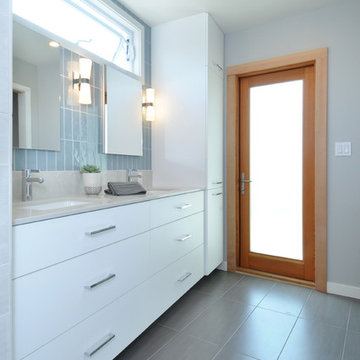
This master bathroom was a nightmare prior to construction. It is a long, narrow space with an exterior wall on a diagonal. I was able to add a water closet by taking some of the bedroom walk-in closet and also added an open shower complete with body sprays and a linear floor drain. The cabinetry has an electric outlet and pull outs for storage. I changed the large windows to higher awning windows to work with the style of the house.
Bathroom and Cloakroom with a Walk-in Shower and Laminate Worktops Ideas and Designs
4

