Refine by:
Budget
Sort by:Popular Today
1 - 20 of 1,004 photos
Item 1 of 3

The Tranquility Residence is a mid-century modern home perched amongst the trees in the hills of Suffern, New York. After the homeowners purchased the home in the Spring of 2021, they engaged TEROTTI to reimagine the primary and tertiary bathrooms. The peaceful and subtle material textures of the primary bathroom are rich with depth and balance, providing a calming and tranquil space for daily routines. The terra cotta floor tile in the tertiary bathroom is a nod to the history of the home while the shower walls provide a refined yet playful texture to the room.

This indoor/outdoor master bath was a pleasure to be a part of. This one of a kind bathroom brings in natural light from two areas of the room and balances this with modern touches. We used dark cabinetry and countertops to create symmetry with the white bathtub, furniture and accessories.

Adding new maser bedroom with master bathroom to existing house.
New walking shower with frameless glass door and rain shower head.
Large contemporary ensuite bathroom in Los Angeles with white cabinets, a walk-in shower, a two-piece toilet, white tiles, marble tiles, slate flooring, a submerged sink, marble worktops, black floors, an open shower, grey worktops, blue walls, freestanding cabinets, a wall niche, a shower bench, double sinks and a built in vanity unit.
Large contemporary ensuite bathroom in Los Angeles with white cabinets, a walk-in shower, a two-piece toilet, white tiles, marble tiles, slate flooring, a submerged sink, marble worktops, black floors, an open shower, grey worktops, blue walls, freestanding cabinets, a wall niche, a shower bench, double sinks and a built in vanity unit.
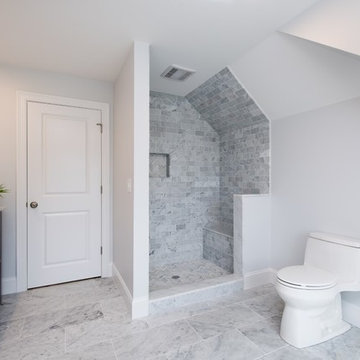
Photo of a large classic ensuite bathroom in Boston with shaker cabinets, grey cabinets, a walk-in shower, a one-piece toilet, grey tiles, white tiles, metro tiles, white walls, slate flooring, a submerged sink and solid surface worktops.

Photos by Langdon Clay
Design ideas for a medium sized farmhouse ensuite bathroom in San Francisco with medium wood cabinets, a walk-in shower, a japanese bath, flat-panel cabinets, grey walls, a two-piece toilet, slate flooring, a submerged sink, solid surface worktops and an open shower.
Design ideas for a medium sized farmhouse ensuite bathroom in San Francisco with medium wood cabinets, a walk-in shower, a japanese bath, flat-panel cabinets, grey walls, a two-piece toilet, slate flooring, a submerged sink, solid surface worktops and an open shower.
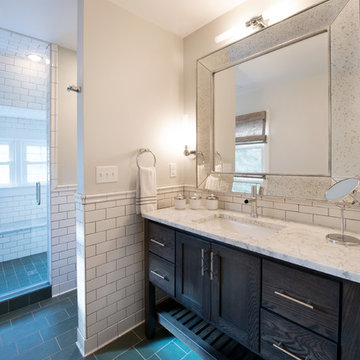
Photo by Jody Dole
This was a fast-track design-build project which began design in July and ended construction before Christmas. The scope included additions and first and second floor renovations. The house is an early 1900’s gambrel style with painted wood shingle siding and mission style detailing. On the first and second floor we removed previously constructed awkward additions and extended the gambrel style roof to make room for a large kitchen on the first floor and a master bathroom and bedroom on the second floor. We also added two new dormers to match the existing dormers to bring light into the master shower and new bedroom. We refinished the wood floors, repainted all of the walls and trim, added new vintage style light fixtures, and created a new half and kid’s bath. We also added new millwork features to continue the existing level of detail and texture within the house. A wrap-around covered porch with a corner trellis was also added, which provides a perfect opportunity to enjoy the back-yard. A wonderful project!
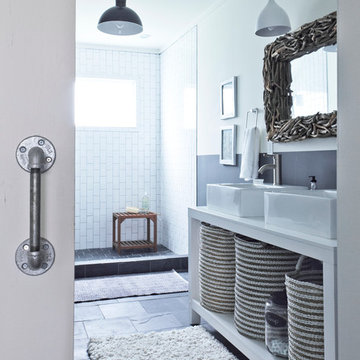
Jennifer Kesler
Design ideas for a rustic half tiled bathroom in Atlanta with a vessel sink, a walk-in shower, slate flooring and an open shower.
Design ideas for a rustic half tiled bathroom in Atlanta with a vessel sink, a walk-in shower, slate flooring and an open shower.

Guest bathroom with walk in shower, subway tiles.
Photographer: Rob Karosis
This is an example of a large rural bathroom in New York with flat-panel cabinets, white cabinets, a walk-in shower, white tiles, metro tiles, white walls, slate flooring, a submerged sink, concrete worktops, black floors, a hinged door and black worktops.
This is an example of a large rural bathroom in New York with flat-panel cabinets, white cabinets, a walk-in shower, white tiles, metro tiles, white walls, slate flooring, a submerged sink, concrete worktops, black floors, a hinged door and black worktops.

At home, spa-like luxury in Boulder, CO
Seeking an at-home spa-like experience, our clients sought out Melton Design Build to design a master bathroom and a guest bathroom to reflect their modern and eastern design taste.
The primary includes a gorgeous porcelain soaking tub for an extraordinarily relaxing experience. With big windows, there is plenty of natural sunlight, making the room feel spacious and bright. The wood detail space divider provides a sleek element that is both functional and beautiful. The shower in this primary suite is elegant, designed with sleek, natural shower tile and a rain shower head. The modern dual bathroom vanity includes two vessel sinks and LED framed mirrors (that change hues with the touch of a button for different lighting environments) for an upscale bathroom experience. The overhead vanity light fixtures add a modern touch to this sophisticated primary suite.
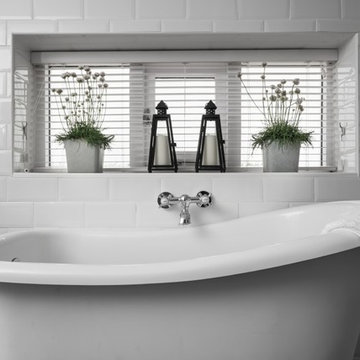
This is an example of a medium sized country ensuite bathroom in Other with a freestanding bath, a walk-in shower, white tiles, ceramic tiles, white walls, slate flooring, a pedestal sink, grey floors and an open shower.

The master bathroom's outdoor shower is a natural garden escape. The natural stone tub is nestled in the tropical landscaping and complements the stone pavers on the floor. The wall mount shower head is a waterfall built into the lava rock privacy walls. A teak stool sits beside the tub for easy placement of towels and shampoos. The master bathroom opens to the outdoor shower through a full height glass door and the indoor shower's glass wall connect the two spaces seamlessly.

This Ohana model ATU tiny home is contemporary and sleek, cladded in cedar and metal. The slanted roof and clean straight lines keep this 8x28' tiny home on wheels looking sharp in any location, even enveloped in jungle. Cedar wood siding and metal are the perfect protectant to the elements, which is great because this Ohana model in rainy Pune, Hawaii and also right on the ocean.
A natural mix of wood tones with dark greens and metals keep the theme grounded with an earthiness.
Theres a sliding glass door and also another glass entry door across from it, opening up the center of this otherwise long and narrow runway. The living space is fully equipped with entertainment and comfortable seating with plenty of storage built into the seating. The window nook/ bump-out is also wall-mounted ladder access to the second loft.
The stairs up to the main sleeping loft double as a bookshelf and seamlessly integrate into the very custom kitchen cabinets that house appliances, pull-out pantry, closet space, and drawers (including toe-kick drawers).
A granite countertop slab extends thicker than usual down the front edge and also up the wall and seamlessly cases the windowsill.
The bathroom is clean and polished but not without color! A floating vanity and a floating toilet keep the floor feeling open and created a very easy space to clean! The shower had a glass partition with one side left open- a walk-in shower in a tiny home. The floor is tiled in slate and there are engineered hardwood flooring throughout.
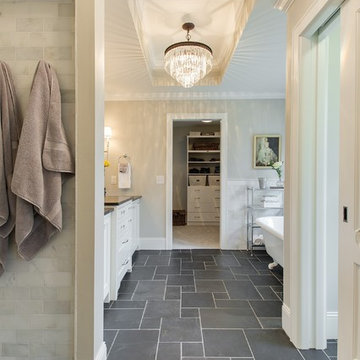
Inspiration for a large traditional ensuite bathroom in Minneapolis with recessed-panel cabinets, white cabinets, a claw-foot bath, a walk-in shower, beige tiles, metro tiles, beige walls, slate flooring, a submerged sink and soapstone worktops.
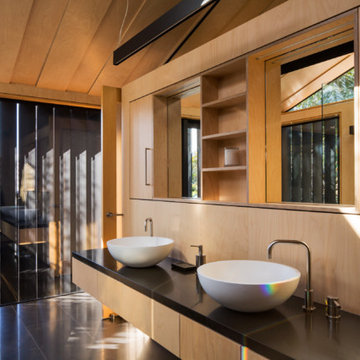
Patrick Reynolds
Photo of a contemporary ensuite bathroom in Auckland with a submerged sink, recessed-panel cabinets, light wood cabinets, wooden worktops, a freestanding bath, a walk-in shower, black tiles, stone tiles and slate flooring.
Photo of a contemporary ensuite bathroom in Auckland with a submerged sink, recessed-panel cabinets, light wood cabinets, wooden worktops, a freestanding bath, a walk-in shower, black tiles, stone tiles and slate flooring.

Hollywood Bath with soaking tub and shower.
Photos: Bob Greenspan
Design ideas for a medium sized traditional bathroom in Kansas City with flat-panel cabinets, medium wood cabinets, a japanese bath, a walk-in shower, a two-piece toilet, black tiles, stone tiles, blue walls, slate flooring, a vessel sink and marble worktops.
Design ideas for a medium sized traditional bathroom in Kansas City with flat-panel cabinets, medium wood cabinets, a japanese bath, a walk-in shower, a two-piece toilet, black tiles, stone tiles, blue walls, slate flooring, a vessel sink and marble worktops.
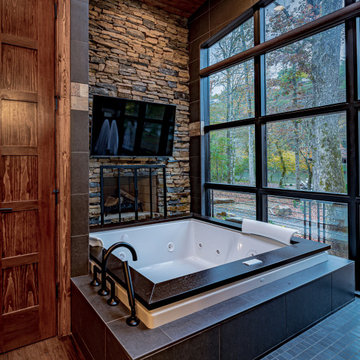
The luxury of having a private lot with virtually no neighbors allows for some spectacular views from the spa tub in this Master bath. The Hiwassee river is in view just beyond the River Pavilion that is part of this luxury estate.

Nader Essa Photography
Design ideas for a large modern ensuite bathroom in San Diego with a japanese bath, white walls, grey tiles, slate flooring and a walk-in shower.
Design ideas for a large modern ensuite bathroom in San Diego with a japanese bath, white walls, grey tiles, slate flooring and a walk-in shower.
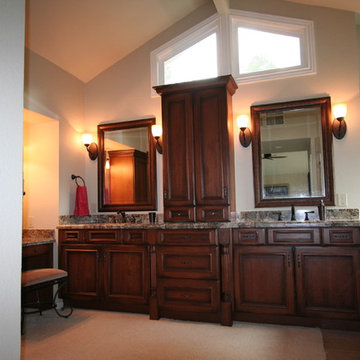
Traditional Large Master Bathroom with Duraspreme Cabinets in Cherry Patina A finish in St Augustine Door style, Torroci Granite, Oil Rubbed Bronze, Hinkley Lights,
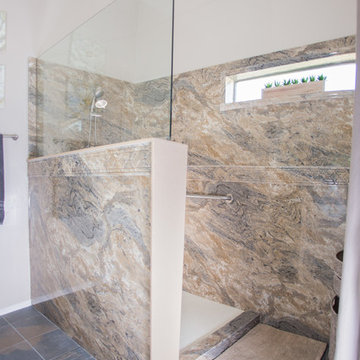
Photo of a medium sized classic shower room bathroom in Phoenix with raised-panel cabinets, white cabinets, a walk-in shower, a one-piece toilet, beige tiles, brown tiles, grey tiles, stone slabs, purple walls, slate flooring, a submerged sink and solid surface worktops.

This Ohana model ATU tiny home is contemporary and sleek, cladded in cedar and metal. The slanted roof and clean straight lines keep this 8x28' tiny home on wheels looking sharp in any location, even enveloped in jungle. Cedar wood siding and metal are the perfect protectant to the elements, which is great because this Ohana model in rainy Pune, Hawaii and also right on the ocean.
A natural mix of wood tones with dark greens and metals keep the theme grounded with an earthiness.
Theres a sliding glass door and also another glass entry door across from it, opening up the center of this otherwise long and narrow runway. The living space is fully equipped with entertainment and comfortable seating with plenty of storage built into the seating. The window nook/ bump-out is also wall-mounted ladder access to the second loft.
The stairs up to the main sleeping loft double as a bookshelf and seamlessly integrate into the very custom kitchen cabinets that house appliances, pull-out pantry, closet space, and drawers (including toe-kick drawers).
A granite countertop slab extends thicker than usual down the front edge and also up the wall and seamlessly cases the windowsill.
The bathroom is clean and polished but not without color! A floating vanity and a floating toilet keep the floor feeling open and created a very easy space to clean! The shower had a glass partition with one side left open- a walk-in shower in a tiny home. The floor is tiled in slate and there are engineered hardwood flooring throughout.
Bathroom and Cloakroom with a Walk-in Shower and Slate Flooring Ideas and Designs
1

