Bathroom and Cloakroom with a Walk-in Shower and Soapstone Worktops Ideas and Designs
Refine by:
Budget
Sort by:Popular Today
1 - 20 of 503 photos
Item 1 of 3

Design ideas for a rustic ensuite bathroom in Omaha with shaker cabinets, medium wood cabinets, a freestanding bath, a walk-in shower, brown tiles, stone tiles and soapstone worktops.
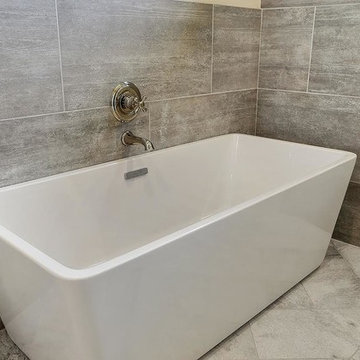
Photo of a medium sized traditional ensuite bathroom in New Orleans with raised-panel cabinets, white cabinets, a freestanding bath, a walk-in shower, white walls, a submerged sink and soapstone worktops.

Photo of a medium sized classic ensuite bathroom in Other with recessed-panel cabinets, white cabinets, a walk-in shower, a two-piece toilet, white tiles, metro tiles, white walls, light hardwood flooring, a vessel sink, soapstone worktops and a laundry area.

Mediterranean home nestled into the native landscape in Northern California.
Inspiration for a large mediterranean ensuite bathroom in Orange County with beige cabinets, a built-in bath, a walk-in shower, green tiles, stone tiles, beige walls, light hardwood flooring, a built-in sink, soapstone worktops, beige floors, a hinged door and grey worktops.
Inspiration for a large mediterranean ensuite bathroom in Orange County with beige cabinets, a built-in bath, a walk-in shower, green tiles, stone tiles, beige walls, light hardwood flooring, a built-in sink, soapstone worktops, beige floors, a hinged door and grey worktops.

Beautiful Zen Bathroom inspired by Japanese Wabi Sabi principles. Custom Ipe bench seat with a custom floating Koa bathroom vanity. Stunning 12 x 24 tiles from Walker Zanger cover the walls floor to ceiling. The floor is completely waterproofed and covered with Basalt stepping stones surrounded by river rock. The bathroom is completed with a Stone Forest vessel sink and Grohe plumbing fixtures. The recessed shelf has recessed lighting that runs from the vanity into the shower area. Photo by Shannon Demma
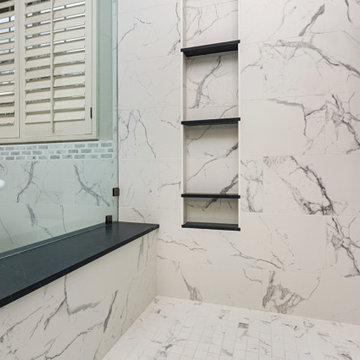
This beautiful master bathroom combines high end marble with hard wearing porcelain tile to create a sanctuary to relax in. A large free standing soaking tub with custom tub filler is just one of the show pieces in this spa like bathroom. The large over-sized shower with a rain head, hand held and bench seat is every women, and man's dream. Plenty of space for toiletries in the shower niche and tons of storage in the his and her vanity. This bathroom received an updated layout that now functions better and feels larger.
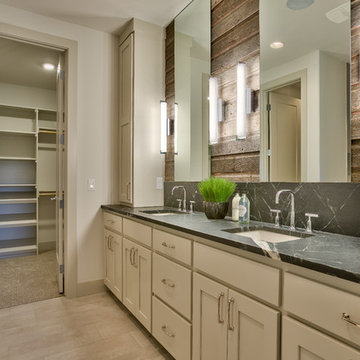
Amoura Productions
This is an example of a medium sized rustic ensuite bathroom in Omaha with flat-panel cabinets, grey cabinets, a walk-in shower, a one-piece toilet, white tiles, ceramic tiles, white walls, ceramic flooring, a submerged sink and soapstone worktops.
This is an example of a medium sized rustic ensuite bathroom in Omaha with flat-panel cabinets, grey cabinets, a walk-in shower, a one-piece toilet, white tiles, ceramic tiles, white walls, ceramic flooring, a submerged sink and soapstone worktops.
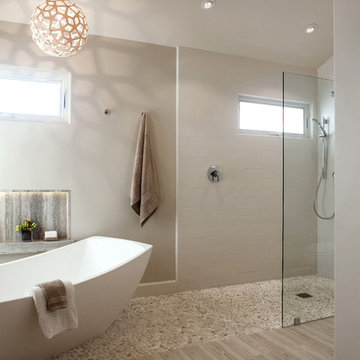
This is an example of a large traditional ensuite bathroom in Orange County with a freestanding bath, flat-panel cabinets, medium wood cabinets, a one-piece toilet, beige tiles, pebble tiles, a submerged sink, a walk-in shower, soapstone worktops, grey walls and porcelain flooring.

The Cook house at The Sea Ranch was designed to meet the needs of an active family with two young children, who wanted to take full advantage of coastal living. As The Sea Ranch reaches full build-out, the major design challenge is to create a sense of shelter and privacy amid an expansive meadow and between neighboring houses. A T-shaped floor plan was positioned to take full advantage of unobstructed ocean views and create sheltered outdoor spaces . Windows were positioned to let in maximum natural light, capture ridge and ocean views , while minimizing the sight of nearby structures and roadways from the principle spaces. The interior finishes are simple and warm, echoing the surrounding natural beauty. Scuba diving, hiking, and beach play meant a significant amount of sand would accompany the family home from their outings, so the architect designed an outdoor shower and an adjacent mud room to help contain the outdoor elements. Durable finishes such as the concrete floors are up to the challenge. The home is a tranquil vessel that cleverly accommodates both active engagement and calm respite from a busy weekday schedule.
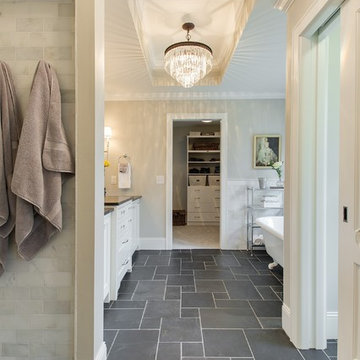
Inspiration for a large traditional ensuite bathroom in Minneapolis with recessed-panel cabinets, white cabinets, a claw-foot bath, a walk-in shower, beige tiles, metro tiles, beige walls, slate flooring, a submerged sink and soapstone worktops.
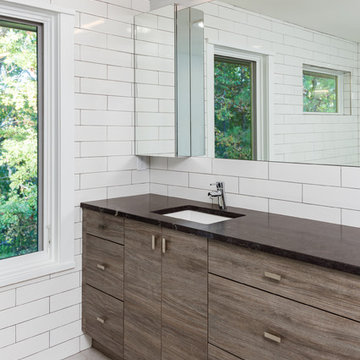
Design ideas for a large modern ensuite bathroom in Atlanta with flat-panel cabinets, dark wood cabinets, a walk-in shower, a one-piece toilet, white tiles, porcelain tiles, grey walls, porcelain flooring, a submerged sink and soapstone worktops.

This contemporary master bath is as streamlined and efficient as it is elegant. Full panel porcelain shower walls and matching ceramic tile floors, Soapstone counter tops, and Basalt reconsituted veneer cabinetry by QCCI enhance the look. The only thing more beautiful is the view from the bathtub.

Spa experience in Rio Rancho. Remodel by: There's no place like home llc. Photo by: Su Casa Magazine
This is an example of a contemporary ensuite bathroom in San Diego with flat-panel cabinets, dark wood cabinets, a freestanding bath, a walk-in shower, brown tiles, grey tiles, green tiles, matchstick tiles, beige walls, light hardwood flooring, a vessel sink and soapstone worktops.
This is an example of a contemporary ensuite bathroom in San Diego with flat-panel cabinets, dark wood cabinets, a freestanding bath, a walk-in shower, brown tiles, grey tiles, green tiles, matchstick tiles, beige walls, light hardwood flooring, a vessel sink and soapstone worktops.
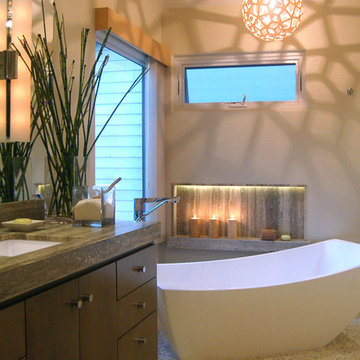
Adding raised, awning-style windows solved the ventilation and neighbor privacy problem. The linen vertical shades provide plenty of golf course privacy options.
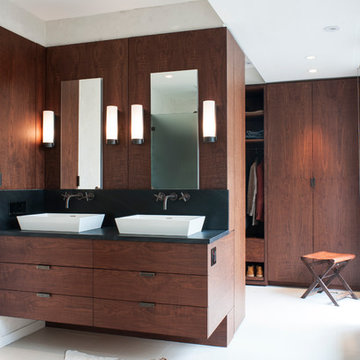
Brandon Webster Photography
Photo of a medium sized contemporary ensuite bathroom in DC Metro with a vessel sink, flat-panel cabinets, dark wood cabinets, soapstone worktops, a freestanding bath, white tiles, porcelain tiles, white walls, porcelain flooring and a walk-in shower.
Photo of a medium sized contemporary ensuite bathroom in DC Metro with a vessel sink, flat-panel cabinets, dark wood cabinets, soapstone worktops, a freestanding bath, white tiles, porcelain tiles, white walls, porcelain flooring and a walk-in shower.
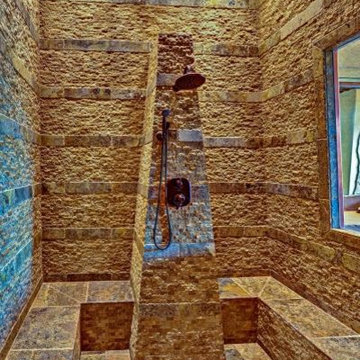
Design ideas for a medium sized ensuite bathroom in Salt Lake City with raised-panel cabinets, dark wood cabinets, a freestanding bath, a walk-in shower, a one-piece toilet, beige tiles, stone tiles, beige walls, ceramic flooring, a built-in sink and soapstone worktops.
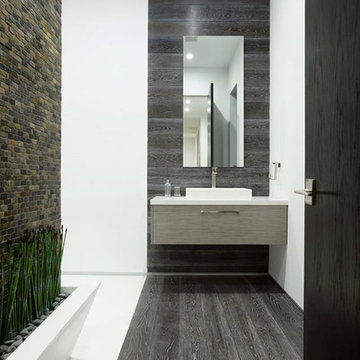
Design ideas for a large modern ensuite bathroom in Los Angeles with flat-panel cabinets, white cabinets, a corner bath, a walk-in shower, a one-piece toilet, white tiles, stone tiles, white walls, light hardwood flooring, a pedestal sink and soapstone worktops.

This is an example of a large modern family bathroom in London with glass-front cabinets, light wood cabinets, a freestanding bath, a walk-in shower, a wall mounted toilet, green tiles, ceramic tiles, green walls, travertine flooring, a vessel sink, soapstone worktops, beige floors, an open shower and grey worktops.

Renovation of a master bath suite, dressing room and laundry room in a log cabin farm house. Project involved expanding the space to almost three times the original square footage, which resulted in the attractive exterior rock wall becoming a feature interior wall in the bathroom, accenting the stunning copper soaking bathtub.
A two tone brick floor in a herringbone pattern compliments the variations of color on the interior rock and log walls. A large picture window near the copper bathtub allows for an unrestricted view to the farmland. The walk in shower walls are porcelain tiles and the floor and seat in the shower are finished with tumbled glass mosaic penny tile. His and hers vanities feature soapstone counters and open shelving for storage.
Concrete framed mirrors are set above each vanity and the hand blown glass and concrete pendants compliment one another.
Interior Design & Photo ©Suzanne MacCrone Rogers
Architectural Design - Robert C. Beeland, AIA, NCARB
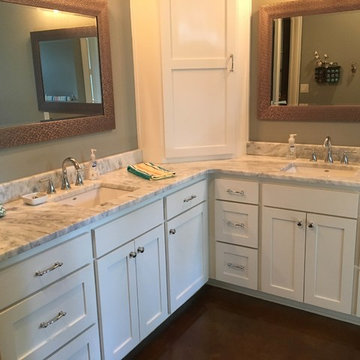
Design ideas for a medium sized classic ensuite bathroom in Austin with raised-panel cabinets, white cabinets, a built-in bath, a walk-in shower, a one-piece toilet, grey tiles, white tiles, stone slabs, grey walls, dark hardwood flooring, a built-in sink and soapstone worktops.
Bathroom and Cloakroom with a Walk-in Shower and Soapstone Worktops Ideas and Designs
1

