Bathroom and Cloakroom with a Walk-in Shower and Tongue and Groove Walls Ideas and Designs
Refine by:
Budget
Sort by:Popular Today
1 - 20 of 405 photos
Item 1 of 3

Edina Master bathroom renovation
Inspiration for a large rural ensuite bathroom in Minneapolis with shaker cabinets, white cabinets, a freestanding bath, a walk-in shower, a two-piece toilet, white tiles, metro tiles, white walls, ceramic flooring, a submerged sink, engineered stone worktops, white floors, a hinged door, white worktops, an enclosed toilet, double sinks, a built in vanity unit and tongue and groove walls.
Inspiration for a large rural ensuite bathroom in Minneapolis with shaker cabinets, white cabinets, a freestanding bath, a walk-in shower, a two-piece toilet, white tiles, metro tiles, white walls, ceramic flooring, a submerged sink, engineered stone worktops, white floors, a hinged door, white worktops, an enclosed toilet, double sinks, a built in vanity unit and tongue and groove walls.

In this master bath, we installed a Vim Shower System, which allowed us to tile the floor and walls and have our glass surround to go all the way to the floor. This makes going in and out of the shower as effortless as possible. Along with the Barn Door style glass door, very simple yet elegant and goes great with the rustic farmhouse feel.

This is an example of a medium sized traditional ensuite bathroom in Other with shaker cabinets, grey cabinets, a freestanding bath, a walk-in shower, a two-piece toilet, white tiles, ceramic tiles, grey walls, ceramic flooring, a submerged sink, engineered stone worktops, brown floors, an open shower, white worktops, an enclosed toilet, double sinks, a freestanding vanity unit and tongue and groove walls.

Photo of a medium sized rustic shower room bathroom in Detroit with freestanding cabinets, brown cabinets, a walk-in shower, a one-piece toilet, white walls, vinyl flooring, a vessel sink, wooden worktops, grey floors, brown worktops, a single sink, a built in vanity unit, a timber clad ceiling and tongue and groove walls.

I used tumbled travertine tiles on the floor, and warm woods and polished nickels on the other finishes to create a warm, textural, and sophisticated environment that doesn't feel stuffy.

Custom vanity pairing nicely with this beautiful tile.
This is an example of a medium sized modern family bathroom in Nashville with shaker cabinets, black cabinets, a walk-in shower, a one-piece toilet, white tiles, white walls, ceramic flooring, a submerged sink, quartz worktops, multi-coloured floors, a hinged door, white worktops, an enclosed toilet, double sinks, a built in vanity unit, a timber clad ceiling and tongue and groove walls.
This is an example of a medium sized modern family bathroom in Nashville with shaker cabinets, black cabinets, a walk-in shower, a one-piece toilet, white tiles, white walls, ceramic flooring, a submerged sink, quartz worktops, multi-coloured floors, a hinged door, white worktops, an enclosed toilet, double sinks, a built in vanity unit, a timber clad ceiling and tongue and groove walls.

Farmhouse shabby chic house with traditional, transitional, and modern elements mixed. Shiplap reused and white paint material palette combined with original hard hardwood floors, dark brown painted trim, vaulted ceilings, concrete tiles and concrete counters, copper and brass industrial accents.
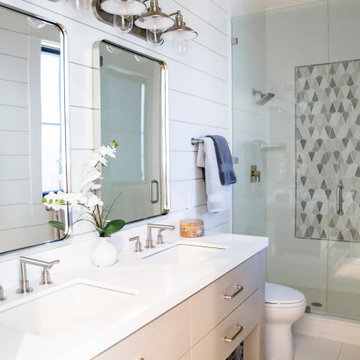
Charming bathroom with a five-light vanity light, double sink, and standing shower. Features polished chrome hardware and details, shiplap wall cover, and a unique shower tile design.
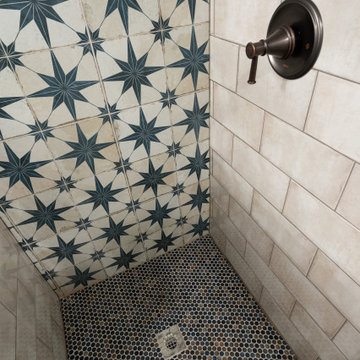
This basement bathroom was fully remodeled. The glass above the shower half wall allows light to flow thru the space. The accent star tile behind the vanity and flowing into the shower makes the space feel bigger. Custom shiplap wraps the room and hides the entrance to the basement crawl space.
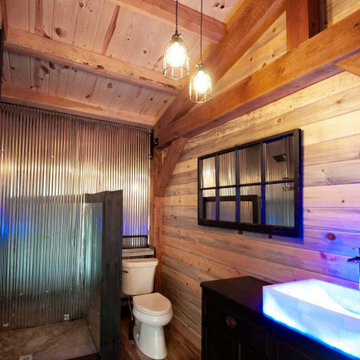
Rustic post and beam bathroom with vaulted ceilings and shiplap walls.
This is an example of a medium sized rustic ensuite bathroom in Other with flat-panel cabinets, black cabinets, a walk-in shower, a one-piece toilet, medium hardwood flooring, a built-in sink, an open shower, black worktops, an enclosed toilet, a single sink, a built in vanity unit, a timber clad ceiling and tongue and groove walls.
This is an example of a medium sized rustic ensuite bathroom in Other with flat-panel cabinets, black cabinets, a walk-in shower, a one-piece toilet, medium hardwood flooring, a built-in sink, an open shower, black worktops, an enclosed toilet, a single sink, a built in vanity unit, a timber clad ceiling and tongue and groove walls.
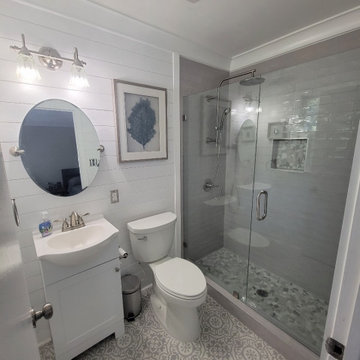
View our collection of Bathroom Remodeling projects in the Savannah and Richmond Hill, GA area! Trust Southern Home Solutions to blend the latest conveniences with any style or theme you want for your bathroom expertly. Learn more about our bathroom remodeling services and contact us for a free estimate! https://southernhomesolutions.net/contact-us/
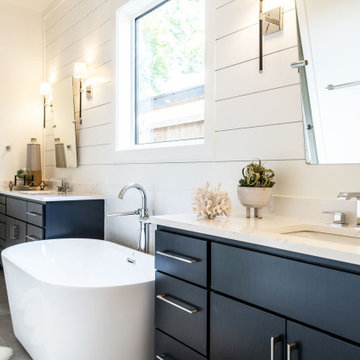
Large scandi ensuite bathroom in Oklahoma City with flat-panel cabinets, blue cabinets, a freestanding bath, a walk-in shower, a one-piece toilet, white walls, porcelain flooring, a built-in sink, engineered stone worktops, grey floors, an open shower, white worktops, an enclosed toilet, double sinks, a built in vanity unit and tongue and groove walls.
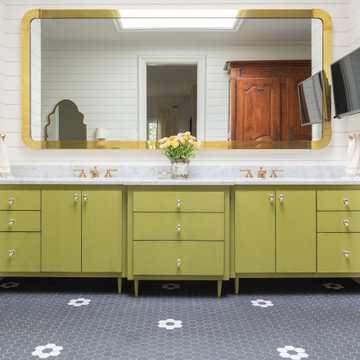
This long sink Vanity is 9'-6" long, the custom mirror is over 8' long and was designed by Kim Armstrong. The ship lap runs around the bathroom,
Inspiration for a large classic ensuite bathroom in Austin with flat-panel cabinets, green cabinets, a walk-in shower, white walls, porcelain flooring, a submerged sink, marble worktops, white worktops, double sinks, tongue and groove walls, grey floors and a built in vanity unit.
Inspiration for a large classic ensuite bathroom in Austin with flat-panel cabinets, green cabinets, a walk-in shower, white walls, porcelain flooring, a submerged sink, marble worktops, white worktops, double sinks, tongue and groove walls, grey floors and a built in vanity unit.

Small rural shower room bathroom in Other with a walk-in shower, a one-piece toilet, white walls, lino flooring, a wall-mounted sink, brown floors, a shower curtain, a single sink, a floating vanity unit, a wood ceiling and tongue and groove walls.
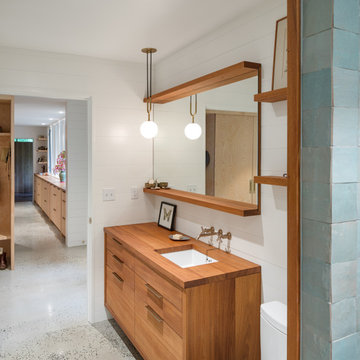
Design ideas for a modern bathroom in Portland with flat-panel cabinets, a walk-in shower, a one-piece toilet, blue tiles, ceramic tiles, white walls, concrete flooring, a submerged sink, wooden worktops, grey floors, a shower bench, a single sink, a floating vanity unit and tongue and groove walls.

In this master bath, we were able to install a vanity from our Cabinet line, Greenfield Cabinetry. These cabinets are all plywood boxes and soft close drawers and doors. They are furniture grade cabinets with limited lifetime warranty. also shown in this photo is a custom mirror and custom floating shelves to match. The double vessel sinks added the perfect amount of flair to this Rustic Farmhouse style Master Bath.
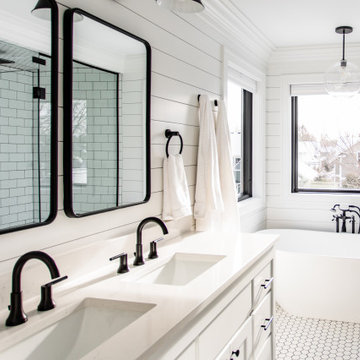
Edina Master bathroom renovation
Photo of a large farmhouse ensuite bathroom in Minneapolis with shaker cabinets, white cabinets, a freestanding bath, a walk-in shower, a two-piece toilet, white tiles, metro tiles, white walls, ceramic flooring, a submerged sink, engineered stone worktops, white floors, a hinged door, white worktops, an enclosed toilet, double sinks, a built in vanity unit and tongue and groove walls.
Photo of a large farmhouse ensuite bathroom in Minneapolis with shaker cabinets, white cabinets, a freestanding bath, a walk-in shower, a two-piece toilet, white tiles, metro tiles, white walls, ceramic flooring, a submerged sink, engineered stone worktops, white floors, a hinged door, white worktops, an enclosed toilet, double sinks, a built in vanity unit and tongue and groove walls.
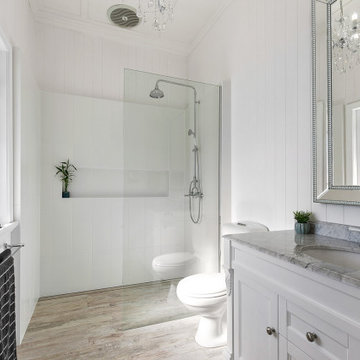
Walk In, VJ Panel, Timber Wall Panneling, East Perth Bathrooms, Small Bathrooms That Are Modern, Classic Style But Modern. Tiny Bathrooms
Design ideas for a small midcentury ensuite bathroom in Perth with shaker cabinets, white cabinets, a walk-in shower, white tiles, porcelain tiles, a vessel sink, granite worktops, an open shower, white worktops, a wall niche, a single sink, a freestanding vanity unit, a vaulted ceiling and tongue and groove walls.
Design ideas for a small midcentury ensuite bathroom in Perth with shaker cabinets, white cabinets, a walk-in shower, white tiles, porcelain tiles, a vessel sink, granite worktops, an open shower, white worktops, a wall niche, a single sink, a freestanding vanity unit, a vaulted ceiling and tongue and groove walls.
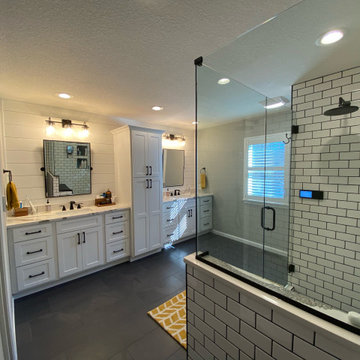
Photo of a large rural ensuite bathroom in Other with flat-panel cabinets, white cabinets, a walk-in shower, a bidet, white tiles, ceramic tiles, grey walls, ceramic flooring, a submerged sink, engineered stone worktops, black floors, a hinged door, white worktops, a shower bench, double sinks, a built in vanity unit and tongue and groove walls.

The boys bathroom is small but functional - we kept it light and airy by choosing an all white wall tile and adding in two rows of colbalt blue glass tile.
All the fittings on this floor are black vs the main floor are silver.
We opted for a rectangular white vessel sink with waterfall black spout faucet.
We designed custom shelves and towel hangers featuring boat cleats for that nautical detail. So pretty!
Bathroom and Cloakroom with a Walk-in Shower and Tongue and Groove Walls Ideas and Designs
1

