Refine by:
Budget
Sort by:Popular Today
121 - 140 of 3,822 photos
Item 1 of 3

Bespoke shower wall tile design, made from off cuts of the larger wall tiles.
And some Stylish shower shelf additions. Refillable bottles.
Inspiration for a small contemporary ensuite half tiled bathroom in Other with flat-panel cabinets, brown cabinets, a walk-in shower, a one-piece toilet, beige tiles, ceramic tiles, beige walls, vinyl flooring, a vessel sink, wooden worktops, beige floors, a hinged door, a single sink and a floating vanity unit.
Inspiration for a small contemporary ensuite half tiled bathroom in Other with flat-panel cabinets, brown cabinets, a walk-in shower, a one-piece toilet, beige tiles, ceramic tiles, beige walls, vinyl flooring, a vessel sink, wooden worktops, beige floors, a hinged door, a single sink and a floating vanity unit.

Medium sized eclectic ensuite bathroom in Other with flat-panel cabinets, brown cabinets, a freestanding bath, a walk-in shower, a wall mounted toilet, grey tiles, porcelain tiles, grey walls, porcelain flooring, a console sink, wooden worktops, grey floors, an open shower, double sinks and a freestanding vanity unit.

The clients wanted a clean uncluttered design for their bathrooms. They felt overwhelmed by choice in this area and asked for help to pull their thoughts and ideas into a cohesive design that they loved. This is their ensuite.
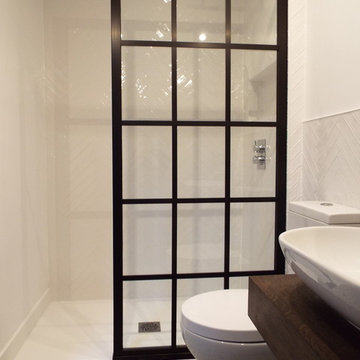
LBI transformed this small loft bathroom into a modern, stylish shower room.
We installed white herringbone tiles on the wall with patterned floor tile along with a black frame shower door.
We also installed a modern sit on basin with a solid wood vanity top to compliment the black framed shower panel.
In the shower area we installed a rain shower and tiled alcove to complete the look.
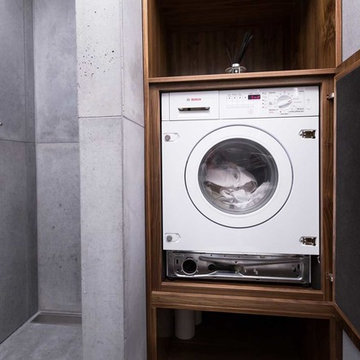
A contemporary penthouse apartment in St John's Wood in a converted church. Right next to the famous Beatles crossing next to the Abbey Road.
Concrete clad bathrooms with a fully lit ceiling made of plexiglass panels. The walls and flooring is made of real concrete panels, which give a very cool effect. While underfloor heating keeps these spaces warm, the panels themselves seem to emanate a cooling feeling. Both the ventilation and lighting is hidden above, and the ceiling also allows us to integrate the overhead shower.
Integrated washing machine within a beautifully detailed walnut joinery.

2nd Bathroom Double Sinks, Vessel Sinks, Custom Reclaimed vanity, Custom Panneling
Design ideas for a large traditional bathroom in Providence with open cabinets, distressed cabinets, a walk-in shower, a one-piece toilet, black tiles, porcelain tiles, black walls, porcelain flooring, a vessel sink, wooden worktops, black floors and an open shower.
Design ideas for a large traditional bathroom in Providence with open cabinets, distressed cabinets, a walk-in shower, a one-piece toilet, black tiles, porcelain tiles, black walls, porcelain flooring, a vessel sink, wooden worktops, black floors and an open shower.
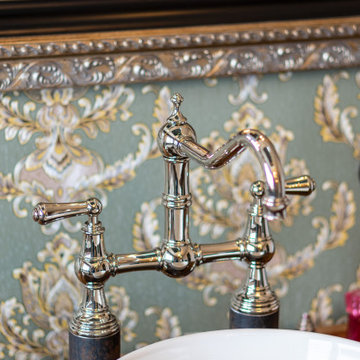
Ob in einer klassisch gestalteten Country Küche oder in einem Badezimmer im Loft Style - unsere Perrin & Rowe Küchenarmatur "Provence" mach überall eine gute Figur.

Every stone contains the potential to create a unique piece, it just needs to be formed and led by the natural process. The original material will become precious object.
Maestrobath design provides an added value to the products. It enhances the stone material via combination of handcrafted work and mechanical process with the latest technology.
The marble utilized to produce our pieces is the metamorphic stone, which is a natural combination of sediment submitted to the high pressure and temperature. Produced Marble is used in designing and creating master pieces.
Puket contemporary vessel sink is master pieces and will give a luxury and elegant vibe to any powder room or whashroom. This circular marble bathroom sink is easy to install and maintain.

This is an example of a medium sized modern ensuite bathroom in Marseille with beaded cabinets, light wood cabinets, a walk-in shower, a two-piece toilet, green tiles, ceramic tiles, white walls, ceramic flooring, a vessel sink, wooden worktops, beige floors, an open shower, beige worktops, a single sink and a freestanding vanity unit.

Photo of a medium sized modern ensuite bathroom in Melbourne with flat-panel cabinets, light wood cabinets, a freestanding bath, a walk-in shower, a bidet, grey tiles, cement tiles, grey walls, ceramic flooring, wooden worktops, grey floors, an open shower, beige worktops, double sinks and a floating vanity unit.

La surface était importante (9m2) et l'idée était de garder cette sensation d'espace tout en ayant un confort d'utilisation pour 2 personnes retraitées.
On a crée une zone vestiaire, une tablette basse ds la douche ( hauteur définie avec Mme) pour se laver les pieds sans efforts, une niche haute pour les shampoings, une douche ouverte avec paroi transparente permettent de ne pas fermer l'espace.
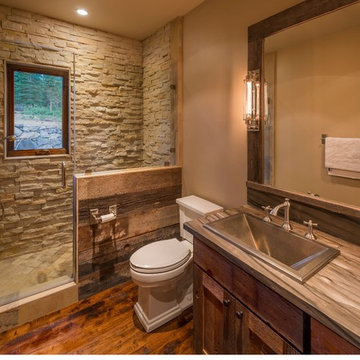
Design ideas for a medium sized contemporary shower room bathroom in Sacramento with shaker cabinets, medium wood cabinets, a walk-in shower, a two-piece toilet, beige tiles, stone slabs, beige walls, dark hardwood flooring, a built-in sink, wooden worktops and a hinged door.

Reconfiguration of a dilapidated bathroom and separate toilet in a Victorian house in Walthamstow village.
The original toilet was situated straight off of the landing space and lacked any privacy as it opened onto the landing. The original bathroom was separate from the WC with the entrance at the end of the landing. To get to the rear bedroom meant passing through the bathroom which was not ideal. The layout was reconfigured to create a family bathroom which incorporated a walk-in shower where the original toilet had been and freestanding bath under a large sash window. The new bathroom is slightly slimmer than the original this is to create a short corridor leading to the rear bedroom.
The ceiling was removed and the joists exposed to create the feeling of a larger space. A rooflight sits above the walk-in shower and the room is flooded with natural daylight. Hanging plants are hung from the exposed beams bringing nature and a feeling of calm tranquility into the space.
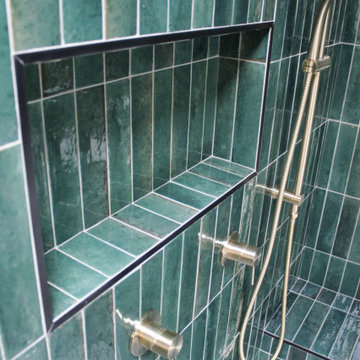
Green Bathroom, Wood Vanity, Small Bathroom Renovations, On the Ball Bathrooms
Design ideas for a small modern ensuite bathroom in Perth with flat-panel cabinets, light wood cabinets, a walk-in shower, a one-piece toilet, green tiles, matchstick tiles, grey walls, porcelain flooring, a vessel sink, wooden worktops, white floors, an open shower, beige worktops, a shower bench, a single sink and a floating vanity unit.
Design ideas for a small modern ensuite bathroom in Perth with flat-panel cabinets, light wood cabinets, a walk-in shower, a one-piece toilet, green tiles, matchstick tiles, grey walls, porcelain flooring, a vessel sink, wooden worktops, white floors, an open shower, beige worktops, a shower bench, a single sink and a floating vanity unit.
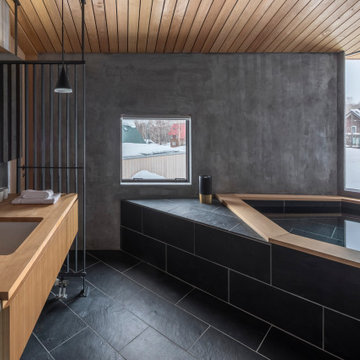
Inspiration for a medium sized contemporary ensuite bathroom in Tokyo with flat-panel cabinets, medium wood cabinets, a hot tub, a walk-in shower, grey tiles, a submerged sink, wooden worktops, black floors, beige worktops, a floating vanity unit and a wood ceiling.
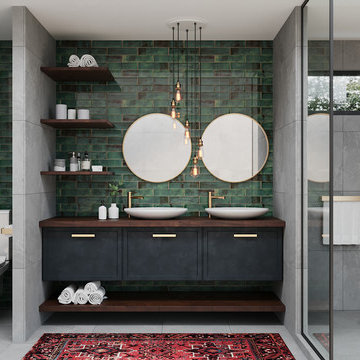
Inspiration for a medium sized modern ensuite bathroom in Austin with flat-panel cabinets, blue cabinets, a walk-in shower, a one-piece toilet, grey tiles, glass tiles, green walls, ceramic flooring, a vessel sink, wooden worktops, grey floors, an open shower and brown worktops.
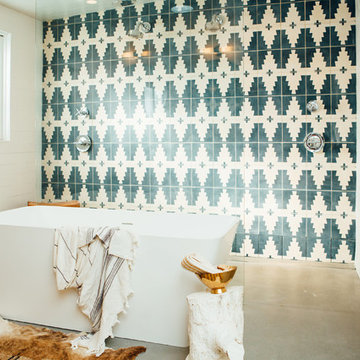
Photo of an expansive retro ensuite bathroom in Denver with a freestanding bath, a walk-in shower, multi-coloured tiles, multi-coloured walls, concrete flooring, wooden worktops, grey floors and an open shower.
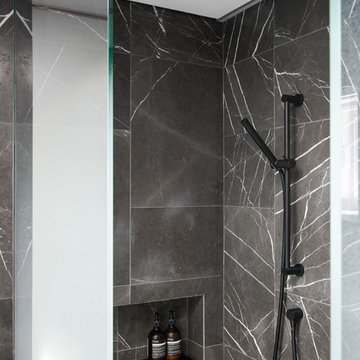
Double wash basins, timber bench, pullouts and face-level cabinets for ample storage, black tap ware and strip drains and heated towel rail.
Image: Nicole England

This is an example of a small contemporary family bathroom in London with freestanding cabinets, green cabinets, a freestanding bath, a walk-in shower, a wall mounted toilet, white tiles, metro tiles, white walls, vinyl flooring, a console sink, wooden worktops, white floors and an open shower.
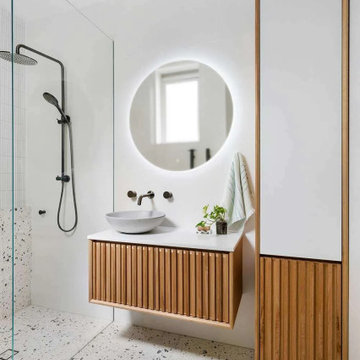
Terrazzo Bathrooms, Real Terrazzo Tiles, Terrazzo Perth, Real Wood Vanities Perth, Modern Bathroom, Black Tapware Bathroom, Half Shower Wall, Small Bathrooms, Modern Small Bathrooms
Bathroom and Cloakroom with a Walk-in Shower and Wooden Worktops Ideas and Designs
7

