Refine by:
Budget
Sort by:Popular Today
1 - 20 of 3,823 photos
Item 1 of 3

This is an example of a large contemporary ensuite bathroom with a walk-in shower, grey tiles, porcelain flooring, wooden worktops, grey floors, an open shower, a single sink and a freestanding vanity unit.

DHV Architects have designed the new second floor at this large detached house in Henleaze, Bristol. The brief was to fit a generous master bedroom and a high end bathroom into the loft space. Crittall style glazing combined with mono chromatic colours create a sleek contemporary feel. A large rear dormer with an oversized window make the bedroom light and airy.

Reconfiguration of a dilapidated bathroom and separate toilet in a Victorian house in Walthamstow village.
The original toilet was situated straight off of the landing space and lacked any privacy as it opened onto the landing. The original bathroom was separate from the WC with the entrance at the end of the landing. To get to the rear bedroom meant passing through the bathroom which was not ideal. The layout was reconfigured to create a family bathroom which incorporated a walk-in shower where the original toilet had been and freestanding bath under a large sash window. The new bathroom is slightly slimmer than the original this is to create a short corridor leading to the rear bedroom.
The ceiling was removed and the joists exposed to create the feeling of a larger space. A rooflight sits above the walk-in shower and the room is flooded with natural daylight. Hanging plants are hung from the exposed beams bringing nature and a feeling of calm tranquility into the space.

Hexagon Bathroom, Small Bathrooms Perth, Small Bathroom Renovations Perth, Bathroom Renovations Perth WA, Open Shower, Small Ensuite Ideas, Toilet In Shower, Shower and Toilet Area, Small Bathroom Ideas, Subway and Hexagon Tiles, Wood Vanity Benchtop, Rimless Toilet, Black Vanity Basin

Eve Wilson
Inspiration for a medium sized contemporary bathroom in Melbourne with a freestanding bath, mosaic tile flooring, white cabinets, a walk-in shower, white tiles, mosaic tiles, white walls, wooden worktops, brown worktops and a laundry area.
Inspiration for a medium sized contemporary bathroom in Melbourne with a freestanding bath, mosaic tile flooring, white cabinets, a walk-in shower, white tiles, mosaic tiles, white walls, wooden worktops, brown worktops and a laundry area.

Photography by Shannon McGrath
Photo of a traditional bathroom in Melbourne with a vessel sink, wooden worktops, a walk-in shower, white tiles, white walls, an open shower and brown worktops.
Photo of a traditional bathroom in Melbourne with a vessel sink, wooden worktops, a walk-in shower, white tiles, white walls, an open shower and brown worktops.

Open plan wetroom with open shower, terrazzo stone bathtub, carved teak vanity, terrazzo stone basin, and timber framed mirror complete with a green sage subway tile feature wall.

Grey porcelain tiles and glass mosaics, marble vanity top, white ceramic sinks with black brassware, glass shelves, wall mirrors and contemporary lighting

Expansive contemporary ensuite bathroom in Other with open cabinets, light wood cabinets, a freestanding bath, a walk-in shower, grey tiles, grey walls, porcelain flooring, a vessel sink, wooden worktops and an open shower.

Design ideas for a small modern shower room bathroom in San Diego with medium wood cabinets, a walk-in shower, white tiles, porcelain tiles, green walls, porcelain flooring, wooden worktops, white floors, a hinged door and flat-panel cabinets.

A guest shower room on the first floor which is compact and functional. Dark matt hexagonal tiles contrast light glazed wall tiles to give a crisp aesthetic.

Urban Industrial style in this bathroom is a match made in heaven, with a sleek modern space infusing bold character and a sense of history.
SMS Projects
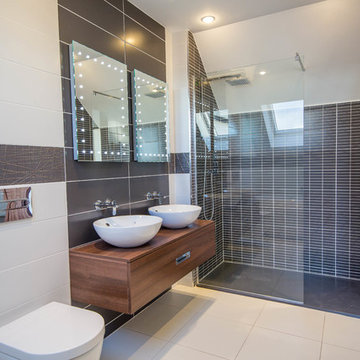
Portfolio - https://www.sigmahomes.ie/portfolio1/john-carroll-glounthaune/
Book A Consultation - https://www.sigmahomes.ie/get-a-quote/
Photo Credit - David Casey

This modern bathroom oasis encompasses many elements that speak of minimalism, luxury and even industrial design. The white vessel sinks and freestanding modern bathtub give the room a slick and polished appearance, while the exposed piping and black hanging lights provide some aesthetic diversity. The angled ceiling and skylights allow so much light, that the room feels even more spacious than it already is. The marble floors give the room a gleaming appearance, and the chrome accents, seen on the cabinet pulls and bathroom fixtures, reminds us that sleek is in.
NS Designs, Pasadena, CA
http://nsdesignsonline.com
626-491-9411

Bathroom combination of the grey and light tiles with walking shower and dark wood appliance.
This is an example of a large modern bathroom in London with raised-panel cabinets, dark wood cabinets, a freestanding bath, a one-piece toilet, grey tiles, cement tiles, grey walls, ceramic flooring, a pedestal sink, wooden worktops, a walk-in shower, an open shower and brown worktops.
This is an example of a large modern bathroom in London with raised-panel cabinets, dark wood cabinets, a freestanding bath, a one-piece toilet, grey tiles, cement tiles, grey walls, ceramic flooring, a pedestal sink, wooden worktops, a walk-in shower, an open shower and brown worktops.
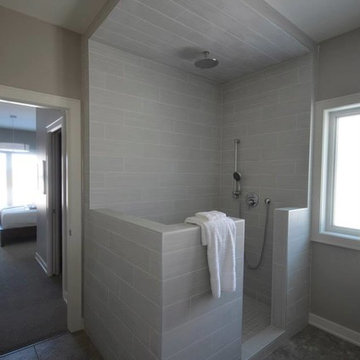
This is an example of a medium sized contemporary ensuite bathroom in San Diego with a walk-in shower, grey tiles, porcelain tiles, grey walls, ceramic flooring, open cabinets, medium wood cabinets, wooden worktops, grey floors and an open shower.
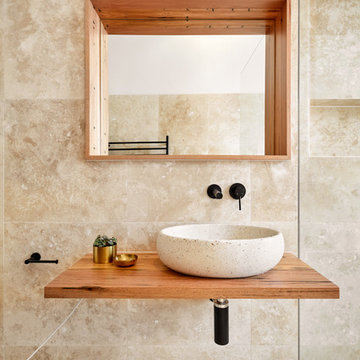
Photography by Tom Roe
Inspiration for a small contemporary shower room bathroom in Melbourne with glass-front cabinets, brown cabinets, a freestanding bath, a walk-in shower, beige tiles, a vessel sink, wooden worktops, an open shower and brown worktops.
Inspiration for a small contemporary shower room bathroom in Melbourne with glass-front cabinets, brown cabinets, a freestanding bath, a walk-in shower, beige tiles, a vessel sink, wooden worktops, an open shower and brown worktops.
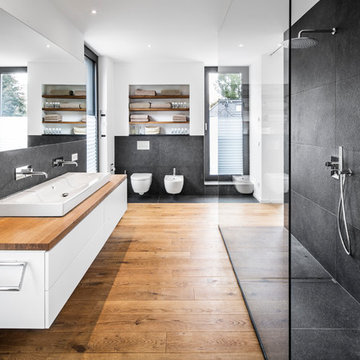
Large contemporary bathroom in Cologne with flat-panel cabinets, white cabinets, a walk-in shower, a bidet, black tiles, white walls, medium hardwood flooring, a trough sink, wooden worktops, an open shower and brown worktops.
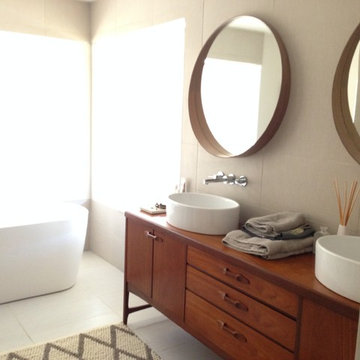
Remodel of a wine country home repurposing midcentury dressers as vanities. Ceramic floors and natural fiber rugs.
Inspiration for a medium sized retro ensuite bathroom in San Francisco with a vessel sink, medium wood cabinets, wooden worktops, a freestanding bath, a walk-in shower, a one-piece toilet, beige tiles, ceramic tiles, beige walls, porcelain flooring and flat-panel cabinets.
Inspiration for a medium sized retro ensuite bathroom in San Francisco with a vessel sink, medium wood cabinets, wooden worktops, a freestanding bath, a walk-in shower, a one-piece toilet, beige tiles, ceramic tiles, beige walls, porcelain flooring and flat-panel cabinets.
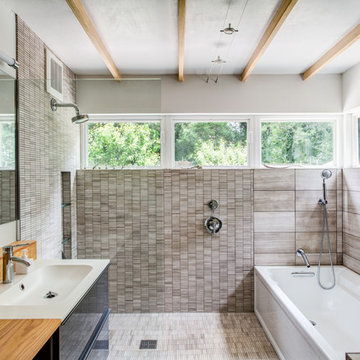
The clients approached us with an addition that was failing structurally and a 1950’s era kitchen that was in serious need of updating. Alloy created a new addition to accommodate a larger bathroom, a laundry room and a small mudroom. The addition also includes a portico that opens to the clients wonderful gardens in the back.
The kitchen was also opened up to the dining room creating more light and natural flow throughout the house. Our client, a landscape architect, wanted a view from the kitchen that looks into the gardens at the back of the house.
The bathroom has exposed joists and clerestory windows bathing the whole room in natural light while allowing for privacy. The same tile was used throughout but in multiple scales creating interesting textures while maintaining a cohesive palette and a serene ambiance.
Andrea Hubbel Photography
Bathroom and Cloakroom with a Walk-in Shower and Wooden Worktops Ideas and Designs
1

