Bathroom and Cloakroom with a Wall Mounted Toilet and Exposed Beams Ideas and Designs
Refine by:
Budget
Sort by:Popular Today
161 - 180 of 532 photos
Item 1 of 3
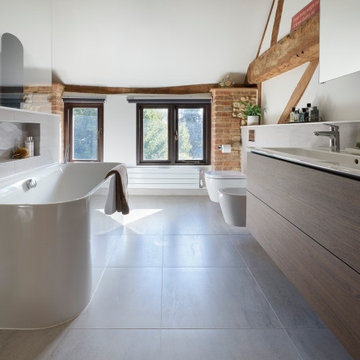
The dwarf wall provided a space to position the sleek chrome bathwater controls and an alcove for bathing accessories. Within the alcove, textured tiles create an eye-catching visual that is mirrored in the shower alcove behind.
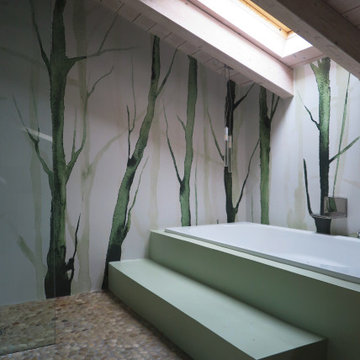
La carta da parati resistente all'acqua a tema vegetale , il pavimento di ciottoli e legno e la vasca di colore verde, rimandano immediatamente ad un ambiente naturale. Per completare l'atmosfera rilassante è stata realizzata una sauna.
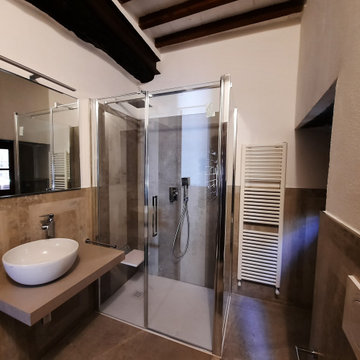
Piatto doccia "Stone" di Agha,
Rubinetteria "Profili" di La Torre,
Lavabo "T-Edge" di Globo,
Rivestimenti "Ghost" di ABK
Design ideas for a medium sized shower room bathroom in Other with a built-in shower, a wall mounted toilet, porcelain tiles, white walls, porcelain flooring, a vessel sink, grey floors, a hinged door, grey worktops, a single sink, a floating vanity unit, exposed beams and wainscoting.
Design ideas for a medium sized shower room bathroom in Other with a built-in shower, a wall mounted toilet, porcelain tiles, white walls, porcelain flooring, a vessel sink, grey floors, a hinged door, grey worktops, a single sink, a floating vanity unit, exposed beams and wainscoting.
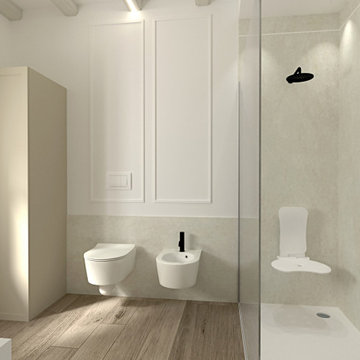
Il continuo del progetto “ classico contemporaneo in sfuature tortora” prosegue con la camera matrimoniale ed il bagno padronale.
Come per la zona cucina e Living è stato adottato uno stile classico contemporaneo, dove i mobili bagni riprendono molto lo stile della cucina, per dare un senso di continuità agli ambienti, ma rendendolo anche funzionale e contenitivo, con caratteristiche tipiche dello stile utilizzato, ma con una ricerca dettagliata dei materiali e colorazioni dei dettagli applicati.
La camera matrimoniale è molto semplice ed essenziale ma con particolari eleganti, come le boiserie che fanno da cornice alla carta da parati nella zona testiera letto.
Gli armadi sono stati incassati, lasciando a vista solo le ante in finitura laccata.
L’armadio a lato letto è stato ricavato dalla chiusura di una scala che collegherebbe la parte superiore della casa.
Anche nella zona notte e bagno, gli spazi sono stati studiati nel minimo dettaglio, per sfruttare e posizionare tutto il necessario per renderla confortevole ad accogliente, senza dover rinunciare a nulla.
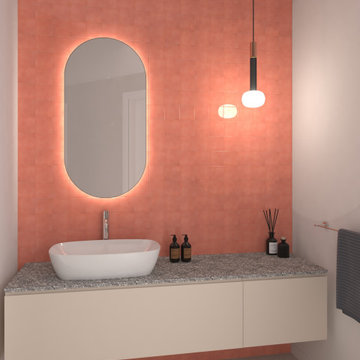
Bagno ospiti che ospiterà anche una zona lavanderia. Vista della parete dedicata al mobile lavabo
Photo of a medium sized contemporary shower room bathroom in Milan with flat-panel cabinets, white cabinets, a walk-in shower, a wall mounted toilet, pink tiles, white walls, porcelain flooring, an integrated sink, beige floors, an open shower, grey worktops, a single sink, a floating vanity unit and exposed beams.
Photo of a medium sized contemporary shower room bathroom in Milan with flat-panel cabinets, white cabinets, a walk-in shower, a wall mounted toilet, pink tiles, white walls, porcelain flooring, an integrated sink, beige floors, an open shower, grey worktops, a single sink, a floating vanity unit and exposed beams.
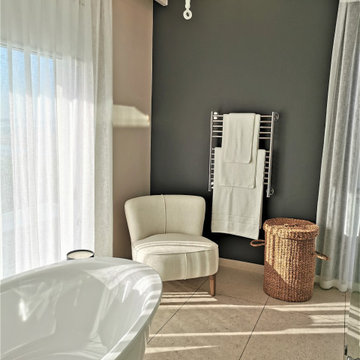
A free standing bath sits next to large glass sliding doors from which one can take in the breathtaking views of the beach and the ocean.
The double shower also has views of the ocean.
Every aspect of these areas have been carefully considered to optimise the stunning views.
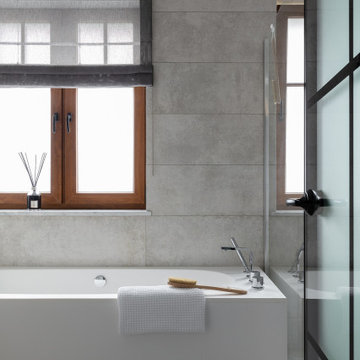
Large contemporary shower room bathroom in Saint Petersburg with flat-panel cabinets, light wood cabinets, a submerged bath, a walk-in shower, a wall mounted toilet, grey tiles, porcelain tiles, grey walls, porcelain flooring, a vessel sink, solid surface worktops, grey floors, a sliding door, white worktops, double sinks, a freestanding vanity unit and exposed beams.
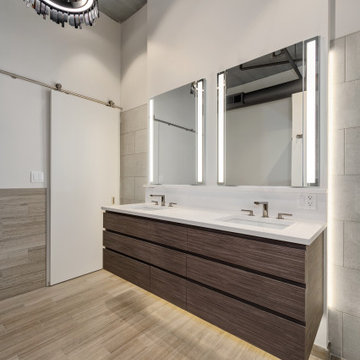
After pics of completed master bathroom remodel in West Loop, Chicago, IL. Walls are covered by 35-40% with a gray marble, installed horizontally with a staggered subway pattern. The medicine cabinet is a Robern Vitality Medicne Cabinet with a custom built floating vanity and Kohler floating toilet and Kohler Vibrant Titanium 8" widespread faucet.
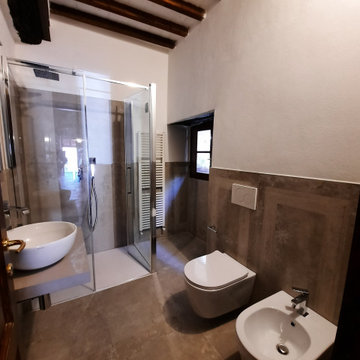
This is an example of a medium sized shower room bathroom in Other with a built-in shower, a wall mounted toilet, porcelain tiles, white walls, porcelain flooring, a vessel sink, grey floors, a hinged door, grey worktops, a single sink and exposed beams.
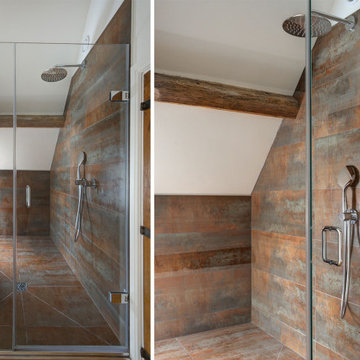
The walk-in shower features two alcoves for placing washing essentials opposite the Keuco IXMO brassware. By maintaining an opening on the exterior wall side of the shower, natural light from the large Velux window floods into the space.
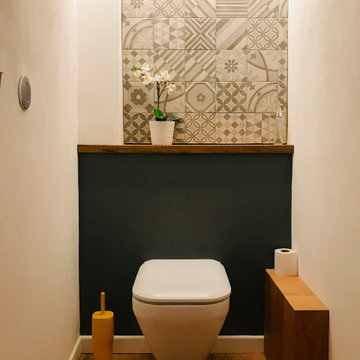
Design ideas for a small contemporary cloakroom with a wall mounted toilet, black and white tiles, ceramic tiles, grey walls, light hardwood flooring and exposed beams.
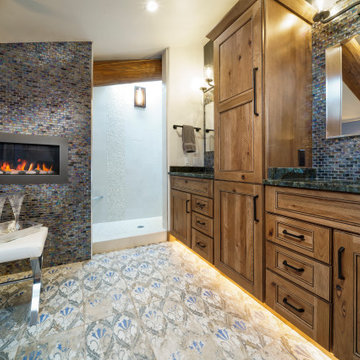
free standing tub, walk in shower, patterned tile floor, linear fireplace, log accented, sky light, sloped ceiling
Design ideas for a medium sized rustic ensuite bathroom in Denver with raised-panel cabinets, brown cabinets, a freestanding bath, a walk-in shower, a wall mounted toilet, blue tiles, glass tiles, blue walls, ceramic flooring, a submerged sink, granite worktops, blue floors, an open shower, blue worktops, double sinks, a built in vanity unit and exposed beams.
Design ideas for a medium sized rustic ensuite bathroom in Denver with raised-panel cabinets, brown cabinets, a freestanding bath, a walk-in shower, a wall mounted toilet, blue tiles, glass tiles, blue walls, ceramic flooring, a submerged sink, granite worktops, blue floors, an open shower, blue worktops, double sinks, a built in vanity unit and exposed beams.
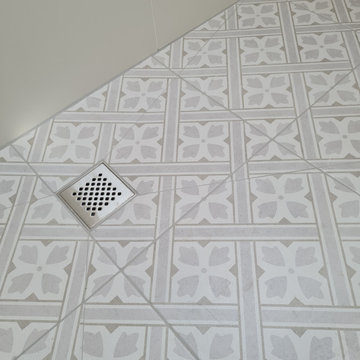
Photo of a small modern bathroom in Manchester with flat-panel cabinets, white cabinets, a wall mounted toilet, porcelain tiles, white walls, porcelain flooring, an integrated sink, multi-coloured floors, a hinged door, feature lighting, a single sink, a floating vanity unit and exposed beams.
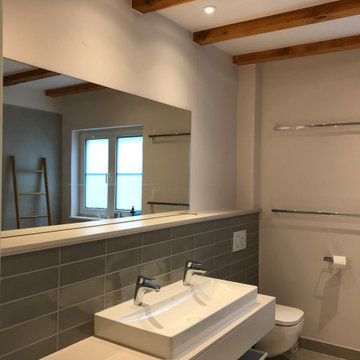
This is an example of a medium sized scandinavian shower room bathroom in Other with flat-panel cabinets, grey cabinets, a built-in shower, a wall mounted toilet, grey tiles, metro tiles, grey walls, ceramic flooring, a vessel sink, laminate worktops, grey floors, an open shower, grey worktops, double sinks, a floating vanity unit, exposed beams and wallpapered walls.
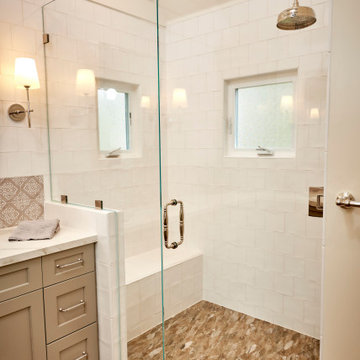
Carlsbad Home
The designer put together a retreat for the whole family. The master bath was completed gutted and reconfigured maximizing the space to be a more functional room. Details added throughout with shiplap, beams and sophistication tile. The kids baths are full of fun details and personality. We also updated the main staircase to give it a fresh new look.
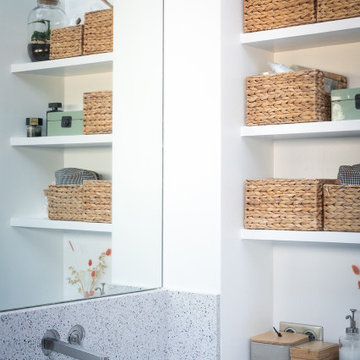
Medium sized industrial ensuite wet room bathroom in Paris with a built-in bath, a wall mounted toilet, blue tiles, ceramic tiles, blue walls, ceramic flooring, a submerged sink, terrazzo worktops, grey floors, an open shower, a single sink, a built in vanity unit and exposed beams.
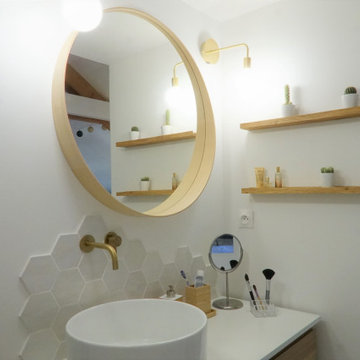
Ce projet de SDB sous combles devait contenir une baignoire, un WC et un sèche serviettes, un lavabo avec un grand miroir et surtout une ambiance moderne et lumineuse.
Voici donc cette nouvelle salle de bain semi ouverte en suite parentale sur une chambre mansardée dans une maison des années 30.
Elle bénéficie d'une ouverture en second jour dans la cage d'escalier attenante et d'une verrière atelier côté chambre.
La surface est d'environ 4m² mais tout rentre, y compris les rangements et la déco!
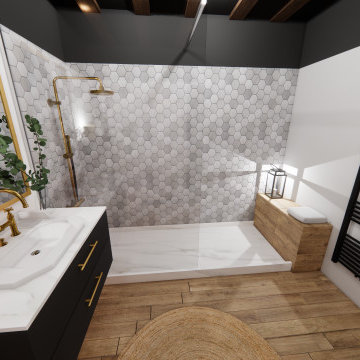
Salle de bain de l'étage composée d'une belle douche avec banc, d'un meuble vasque, et d'un WC suspendu.
La faïence hexagonale trouve tout à fait sa place entre le bois du sol et le bois des poutres.
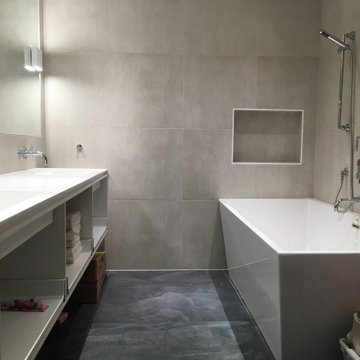
This is an example of a large modern ensuite bathroom in Toronto with flat-panel cabinets, white cabinets, a freestanding bath, a walk-in shower, a wall mounted toilet, grey tiles, porcelain tiles, grey walls, ceramic flooring, an integrated sink, solid surface worktops, black floors, an open shower, white worktops, double sinks, a floating vanity unit and exposed beams.
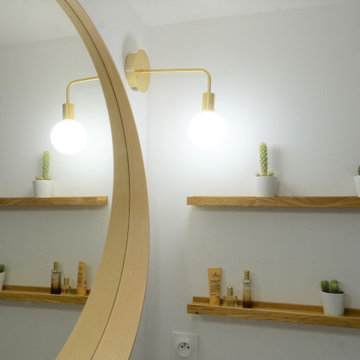
Ce projet de SDB sous combles devait contenir une baignoire, un WC et un sèche serviettes, un lavabo avec un grand miroir et surtout une ambiance moderne et lumineuse.
Voici donc cette nouvelle salle de bain semi ouverte en suite parentale sur une chambre mansardée dans une maison des années 30.
Elle bénéficie d'une ouverture en second jour dans la cage d'escalier attenante et d'une verrière atelier côté chambre.
La surface est d'environ 4m² mais tout rentre, y compris les rangements et la déco!
Bathroom and Cloakroom with a Wall Mounted Toilet and Exposed Beams Ideas and Designs
9

